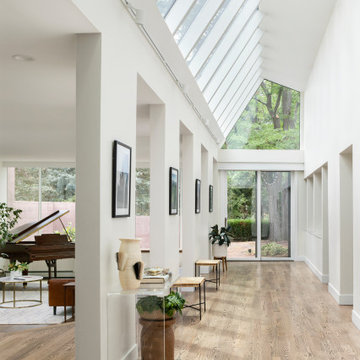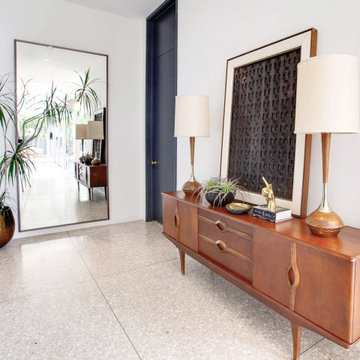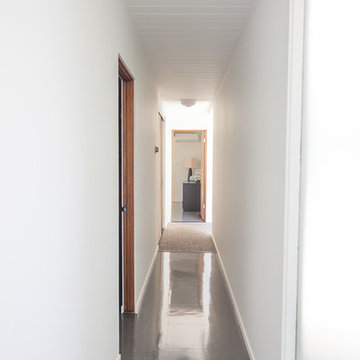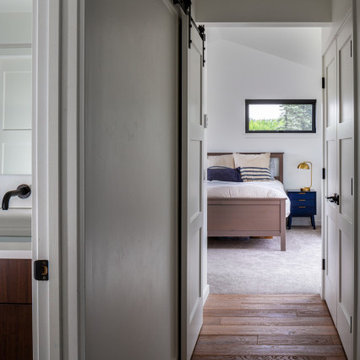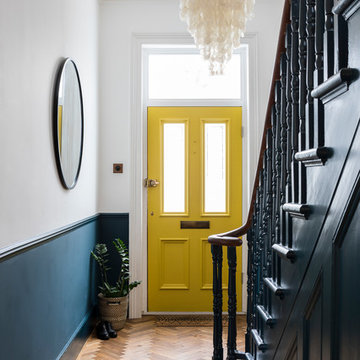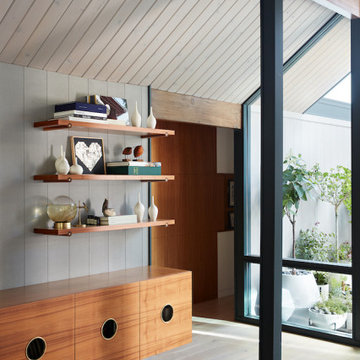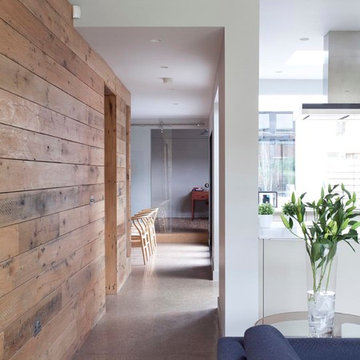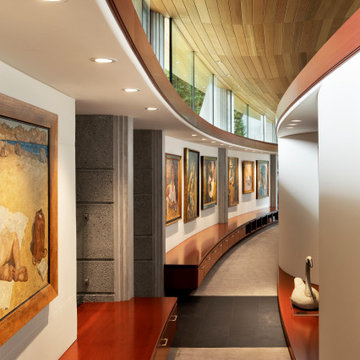Idées déco de couloirs rétro
Trier par :
Budget
Trier par:Populaires du jour
1 - 20 sur 3 585 photos
1 sur 2

Photography: Anice Hoachlander, Hoachlander Davis Photography.
Idée de décoration pour un couloir vintage de taille moyenne avec parquet clair et un sol beige.
Idée de décoration pour un couloir vintage de taille moyenne avec parquet clair et un sol beige.
Trouvez le bon professionnel près de chez vous

Photography by Vernon Wentz of Ad Imagery
Exemple d'un grand couloir rétro avec un mur beige, un sol en bois brun et un sol marron.
Exemple d'un grand couloir rétro avec un mur beige, un sol en bois brun et un sol marron.
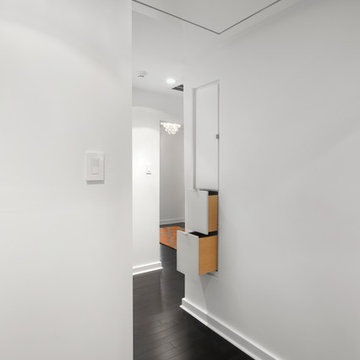
A specialty cabinet was designed in a space too deep and narrow to be accessed from only one side. The upper part of the cabinet is accessible from both sides so linens can be retrieved or restocked without disturbing the bathroom occupant.
Photography by Juliana Franco
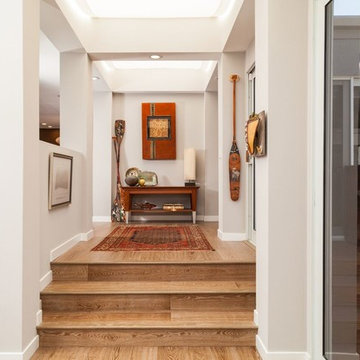
Jon Encarnacion
Inspiration pour un couloir vintage de taille moyenne avec un mur gris et un sol en bois brun.
Inspiration pour un couloir vintage de taille moyenne avec un mur gris et un sol en bois brun.
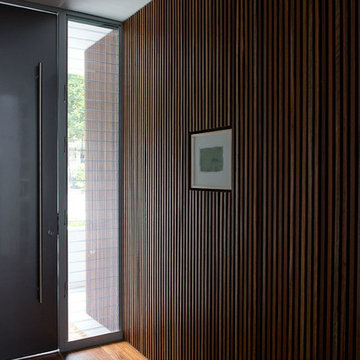
A long length of wall inside and out was wood panelled to create a dramatic entrance with texture. A large swing door was painted in a metallic charcoal. The client wanted the artwork to sink into the wood panelling and become part of the frame.
Photography Jody D'Arcy
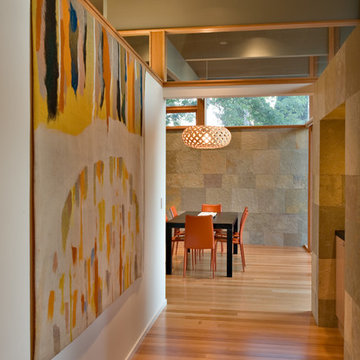
Reverse Shed Eichler
This project is part tear-down, part remodel. The original L-shaped plan allowed the living/ dining/ kitchen wing to be completely re-built while retaining the shell of the bedroom wing virtually intact. The rebuilt entertainment wing was enlarged 50% and covered with a low-slope reverse-shed roof sloping from eleven to thirteen feet. The shed roof floats on a continuous glass clerestory with eight foot transom. Cantilevered steel frames support wood roof beams with eaves of up to ten feet. An interior glass clerestory separates the kitchen and livingroom for sound control. A wall-to-wall skylight illuminates the north wall of the kitchen/family room. New additions at the back of the house add several “sliding” wall planes, where interior walls continue past full-height windows to the exterior, complimenting the typical Eichler indoor-outdoor ceiling and floor planes. The existing bedroom wing has been re-configured on the interior, changing three small bedrooms into two larger ones, and adding a guest suite in part of the original garage. A previous den addition provided the perfect spot for a large master ensuite bath and walk-in closet. Natural materials predominate, with fir ceilings, limestone veneer fireplace walls, anigre veneer cabinets, fir sliding windows and interior doors, bamboo floors, and concrete patios and walks. Landscape design by Bernard Trainor: www.bernardtrainor.com (see “Concrete Jungle” in April 2014 edition of Dwell magazine). Microsoft Media Center installation of the Year, 2008: www.cybermanor.com/ultimate_install.html (automated shades, radiant heating system, and lights, as well as security & sound).
This is the view straight ahead of the entry doors, with a huge new window highlighting the beautiful deck, fountain, and garden beyond. The dark wall helps draw the eye to the outside.
Robert Vente Photographer

Warm, light, and inviting with characteristic knot vinyl floors that bring a touch of wabi-sabi to every room. This rustic maple style is ideal for Japanese and Scandinavian-inspired spaces.
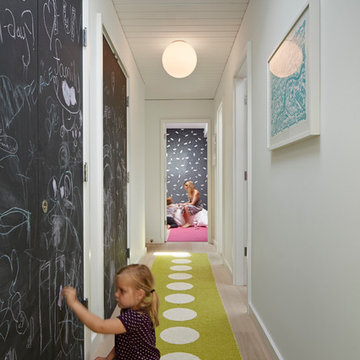
yamamardesign architects, david yama
alison damonte interior design
bruce damonte photography
Cette image montre un couloir vintage avec un mur blanc et un sol en bois brun.
Cette image montre un couloir vintage avec un mur blanc et un sol en bois brun.

Réalisation d'un couloir vintage en bois de taille moyenne avec un mur blanc, un sol en ardoise, un sol gris et un plafond voûté.
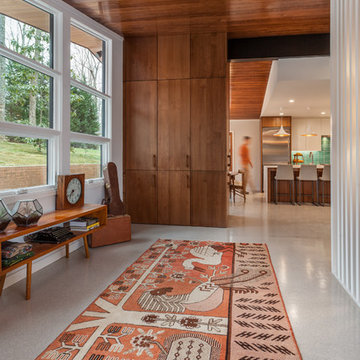
Entryway with new builtin storage and restored room divider.
Cette image montre un couloir vintage.
Cette image montre un couloir vintage.
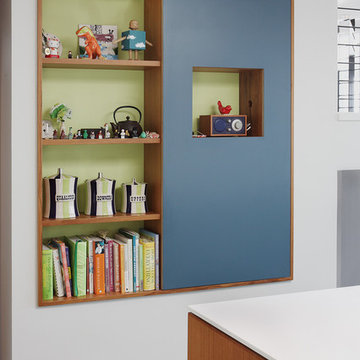
Idée de décoration pour un couloir vintage de taille moyenne avec un mur blanc et parquet foncé.
Idées déco de couloirs rétro
1
