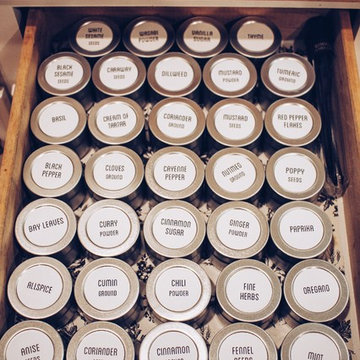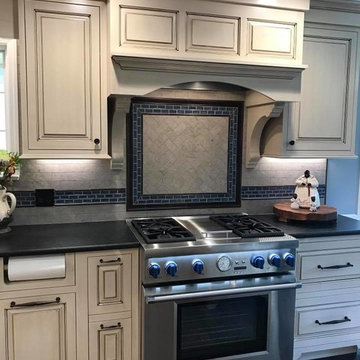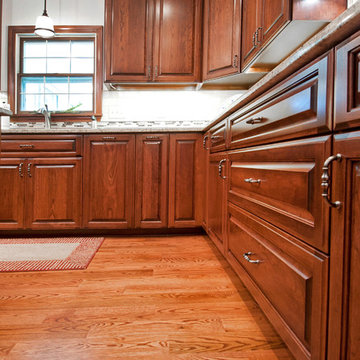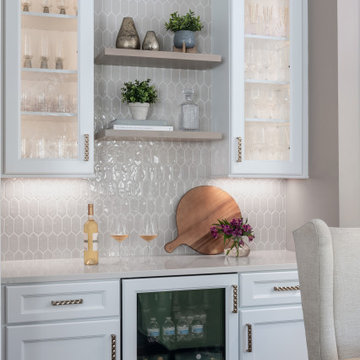Idées déco de cuisines américaines
Trier par :
Budget
Trier par:Populaires du jour
2801 - 2820 sur 659 241 photos

Réalisation d'une très grande cuisine américaine champêtre en U avec un placard à porte shaker, un plan de travail en granite, un évier de ferme, des portes de placard blanches, une crédence blanche, une crédence en carrelage métro, un électroménager noir, un sol en bois brun, îlot, un sol marron et un plan de travail beige.

Idée de décoration pour une cuisine américaine champêtre en U de taille moyenne avec un évier de ferme, un placard à porte shaker, des portes de placard blanches, un plan de travail en granite, une crédence blanche, une crédence en carrelage métro, un électroménager noir, un sol en carrelage de céramique, un sol marron et un plan de travail beige.

The efficient concentration of functions in the center of the kitchen rendered vast available space, expanding circulation all around the island and its surrounds.

the Blisshaus Spice Drawer for the man (and chief bbq master) in the house.
Réalisation d'une petite cuisine américaine tradition avec un placard avec porte à panneau surélevé, des portes de placard blanches, un plan de travail en bois, une crédence multicolore et une crédence en carreau de porcelaine.
Réalisation d'une petite cuisine américaine tradition avec un placard avec porte à panneau surélevé, des portes de placard blanches, un plan de travail en bois, une crédence multicolore et une crédence en carreau de porcelaine.

This spice cabinet was a unique design because the homeowner loves to cook, and wanted to utilize the limited cabinetry space to optimize all the spices she likes to cook with. So we came up with a concept that not only maximizes her space, but also close to the stove top.

Jeff McNamara
Cette photo montre une grande cuisine américaine nature en L avec un évier encastré, un placard à porte shaker, des portes de placard grises, un plan de travail en quartz, un électroménager en acier inoxydable, parquet foncé et îlot.
Cette photo montre une grande cuisine américaine nature en L avec un évier encastré, un placard à porte shaker, des portes de placard grises, un plan de travail en quartz, un électroménager en acier inoxydable, parquet foncé et îlot.

Idée de décoration pour une grande cuisine américaine tradition en L et bois brun avec un évier encastré, un placard avec porte à panneau surélevé, un plan de travail en granite, une crédence en dalle de pierre, un électroménager en acier inoxydable, un sol en bois brun, îlot et un plan de travail beige.

Custom kitchen designed in early 2000's. We did a cosmetic overhaul replacing tile floor with wood, new backsplash, new lighting, new faucets, and wall color

Maureen Pasley
Exemple d'une grande cuisine américaine parallèle chic en bois brun avec un évier encastré, un plan de travail en granite, une crédence blanche, une crédence en carrelage de pierre, un électroménager en acier inoxydable, un sol en bois brun, îlot, un sol marron et un plan de travail beige.
Exemple d'une grande cuisine américaine parallèle chic en bois brun avec un évier encastré, un plan de travail en granite, une crédence blanche, une crédence en carrelage de pierre, un électroménager en acier inoxydable, un sol en bois brun, îlot, un sol marron et un plan de travail beige.

beautifully handcrafted, painted and glazed custom Amish cabinets.
Decorative range hoods are a perfect statement piece.
Idée de décoration pour une cuisine américaine champêtre en bois vieilli et L de taille moyenne avec un électroménager en acier inoxydable, un évier de ferme, un placard avec porte à panneau surélevé, un plan de travail en stéatite, une crédence grise, une crédence en céramique, parquet foncé, îlot et un sol marron.
Idée de décoration pour une cuisine américaine champêtre en bois vieilli et L de taille moyenne avec un électroménager en acier inoxydable, un évier de ferme, un placard avec porte à panneau surélevé, un plan de travail en stéatite, une crédence grise, une crédence en céramique, parquet foncé, îlot et un sol marron.

This beautiful, expansive open concept main level offers traditional kitchen, dining, and living room styles.
Exemple d'une grande cuisine américaine chic en L et bois brun avec un évier 2 bacs, un placard avec porte à panneau encastré, un plan de travail en granite, une crédence multicolore, une crédence en mosaïque, un électroménager noir, parquet clair et îlot.
Exemple d'une grande cuisine américaine chic en L et bois brun avec un évier 2 bacs, un placard avec porte à panneau encastré, un plan de travail en granite, une crédence multicolore, une crédence en mosaïque, un électroménager noir, parquet clair et îlot.

Réalisation d'une grande cuisine américaine linéaire tradition en bois brun avec un évier encastré, un placard avec porte à panneau encastré, un plan de travail en granite, une crédence verte, une crédence en carreau de verre, un électroménager en acier inoxydable, parquet foncé et îlot.

Karli Moore Photography
Exemple d'une grande cuisine américaine chic en U et bois brun avec un évier encastré, un placard avec porte à panneau surélevé, un plan de travail en granite, une crédence beige, une crédence en carreau de ciment, un électroménager en acier inoxydable, parquet foncé et îlot.
Exemple d'une grande cuisine américaine chic en U et bois brun avec un évier encastré, un placard avec porte à panneau surélevé, un plan de travail en granite, une crédence beige, une crédence en carreau de ciment, un électroménager en acier inoxydable, parquet foncé et îlot.

Comfortable eat-in kitchen with updated black appliances, black granite counters, beige ceramic tile back splash, and beautiful wood cabinets and flooring, open to larger dining area.

A family friendly kitchen renovation in a lake front home with a farmhouse vibe and easy to maintain finishes.
Idées déco pour une cuisine américaine parallèle campagne de taille moyenne avec un évier de ferme, un placard à porte shaker, des portes de placard blanches, un plan de travail en granite, une crédence blanche, une crédence en céramique, un électroménager en acier inoxydable, un sol en bois brun, îlot, un sol marron, plan de travail noir et un plafond à caissons.
Idées déco pour une cuisine américaine parallèle campagne de taille moyenne avec un évier de ferme, un placard à porte shaker, des portes de placard blanches, un plan de travail en granite, une crédence blanche, une crédence en céramique, un électroménager en acier inoxydable, un sol en bois brun, îlot, un sol marron, plan de travail noir et un plafond à caissons.

Aménagement d'une cuisine américaine linéaire classique avec des portes de placard blanches, un plan de travail en quartz, un électroménager en acier inoxydable, un sol en bois brun, îlot, un plan de travail jaune, un évier encastré, un placard à porte shaker, une crédence multicolore, une crédence en dalle métallique et un sol marron.

Photo by: David Papazian Photography
Idées déco pour une cuisine américaine montagne en U et bois brun avec un évier encastré, un placard à porte plane, une crédence beige, îlot, un sol gris et un plan de travail gris.
Idées déco pour une cuisine américaine montagne en U et bois brun avec un évier encastré, un placard à porte plane, une crédence beige, îlot, un sol gris et un plan de travail gris.

The custom kitchen is truly the heart of this renovation and the ideal spot for entertaining. The floor-to-ceiling shaker-style custom cabinets with modern bronze hardware, are finished in Sherwin Williams Pewter Green, a trendy but timeless color choice that perfectly complement the oversized kitchen island and countertops topped with sleek black leathered granite. The large, new island is the centerpiece of this designer kitchen and serves as a multifunctional hub. Anchoring the space is an eye-catching focal wall showcasing a stylish white plaster vent hood positioned above a Wolf Induction Cooktop with a stunning Calcutta Classic marble backsplash with ledge.

Cette image montre une grande cuisine américaine traditionnelle avec un évier encastré, un placard à porte shaker, des portes de placard blanches, un plan de travail en quartz modifié, une crédence blanche, une crédence en carrelage métro, un électroménager en acier inoxydable, parquet foncé, îlot, un sol marron et un plan de travail blanc.

This Kitchen was designed for a small space with budget friendly clients. We were very careful choosing the materials to bring this one under budget and on time.
The whole process took just about 2 weeks from demo to completion.
Idées déco de cuisines américaines
141