Idées déco de cuisines avec un électroménager blanc
Trier par :
Budget
Trier par:Populaires du jour
141 - 160 sur 43 365 photos
1 sur 2

Tom Arban
Aménagement d'une grande cuisine ouverte moderne en L avec un évier encastré, un placard à porte plane, des portes de placard blanches, un plan de travail en surface solide, une crédence blanche, un électroménager blanc, parquet clair, îlot et fenêtre au-dessus de l'évier.
Aménagement d'une grande cuisine ouverte moderne en L avec un évier encastré, un placard à porte plane, des portes de placard blanches, un plan de travail en surface solide, une crédence blanche, un électroménager blanc, parquet clair, îlot et fenêtre au-dessus de l'évier.
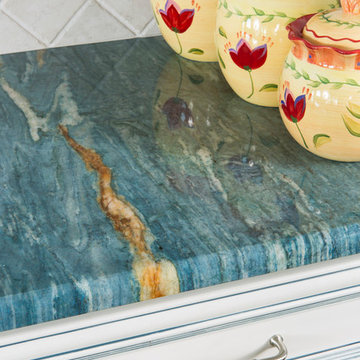
Jim Schmid Photography
Inspiration pour une cuisine ouverte marine en L de taille moyenne avec un évier encastré, îlot, un placard à porte affleurante, des portes de placard blanches, plan de travail en marbre, une crédence blanche, une crédence en carrelage de pierre, un électroménager blanc, un sol en bois brun et un plan de travail turquoise.
Inspiration pour une cuisine ouverte marine en L de taille moyenne avec un évier encastré, îlot, un placard à porte affleurante, des portes de placard blanches, plan de travail en marbre, une crédence blanche, une crédence en carrelage de pierre, un électroménager blanc, un sol en bois brun et un plan de travail turquoise.
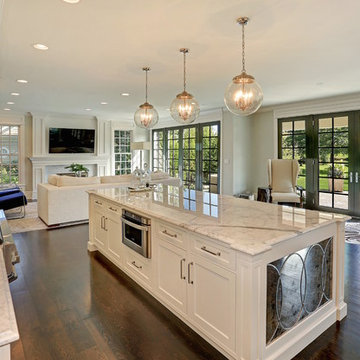
Traditional kitchen with white granite countertops and white cabinetry. Also has paneled appliances, bowl pendant lighting, antique mirror panels, and crown molding

Photos by William Quarles.
Designed by Homeowner and Robert Paige Cabinetry.
Built by Robert Paige Cabinetry.
Cette photo montre une grande cuisine américaine nature en L avec des portes de placard blanches, parquet clair, îlot, plan de travail en marbre, un électroménager blanc, un évier encastré, une crédence grise, une crédence en dalle de pierre et un placard à porte shaker.
Cette photo montre une grande cuisine américaine nature en L avec des portes de placard blanches, parquet clair, îlot, plan de travail en marbre, un électroménager blanc, un évier encastré, une crédence grise, une crédence en dalle de pierre et un placard à porte shaker.

Réalisation d'une grande cuisine américaine champêtre en L avec un évier 2 bacs, un placard avec porte à panneau surélevé, des portes de placard blanches, un plan de travail en stéatite, une crédence verte, une crédence en dalle de pierre, un électroménager blanc, un sol en bois brun et îlot.

Built in the 1920's, this home's kitchen was small and in desperate need of a re-do (see before pics!!). Load bearing walls prevented us from opening up the space entirely, so a compromise was made to open up a pass thru to their back entry room. The result was more than the homeowner's could have dreamed of. The extra light, space and kitchen storage turned a once dingy kitchen in to the kitchen of their dreams.

This open urban kitchen invites with pops of yellow and an eat in dining table. A highly functional, contemporary beauty featuring wide plank white oak grey stained floors, white lacquer refrigerator and washing machine, brushed aluminum lower cabinets and walnut upper cabinets. Pure white Caesarstone countertops, Blanco kitchen faucet and sink, Bertazzoni range, Bosch dishwasher, architectural lighting trough with LED lights, and Emtech brushed chrome door hardware complete the high-end look.
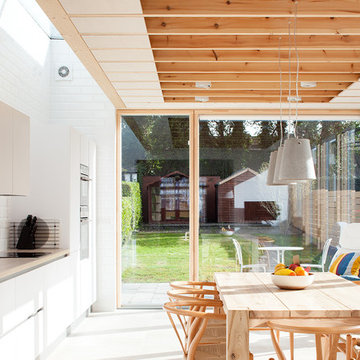
Alice Clancy
Inspiration pour une cuisine américaine linéaire design de taille moyenne avec un évier posé, un placard à porte plane, des portes de placard blanches, un plan de travail en stratifié, une crédence blanche, une crédence en céramique, un électroménager blanc, un sol en carrelage de porcelaine et aucun îlot.
Inspiration pour une cuisine américaine linéaire design de taille moyenne avec un évier posé, un placard à porte plane, des portes de placard blanches, un plan de travail en stratifié, une crédence blanche, une crédence en céramique, un électroménager blanc, un sol en carrelage de porcelaine et aucun îlot.

Zoë Noble Photography
A labour of love that took over a year to complete, the evolution of this space represents my personal style whilst respecting rental restrictions. With an emphasis on the significance of individual objects and some minimalist restraint, the multifunctional living space utilises a high/low mix of furnishings. The kitchen features Ikea cupboards and custom shelving. A farmhouse sink, oak worktop and vintage milk pails are a gentle nod towards my country roots.
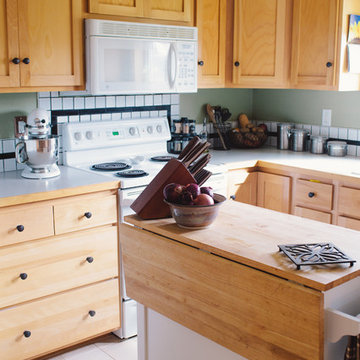
Photo: A Darling Felicity Photography © 2015 Houzz
Aménagement d'une petite cuisine campagne en U fermée avec un évier 2 bacs, une crédence blanche, une crédence en carreau de porcelaine, un électroménager blanc, un sol en bois brun et îlot.
Aménagement d'une petite cuisine campagne en U fermée avec un évier 2 bacs, une crédence blanche, une crédence en carreau de porcelaine, un électroménager blanc, un sol en bois brun et îlot.
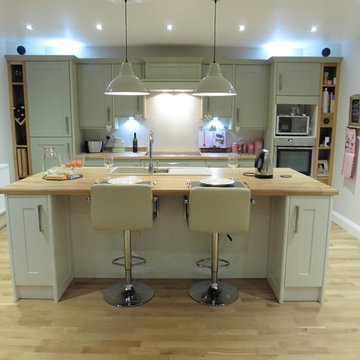
Jason Fry
Réalisation d'une grande cuisine américaine linéaire tradition avec un évier 2 bacs, un placard à porte shaker, des portes de placards vertess, un plan de travail en bois, une crédence grise, un électroménager blanc, un sol en bois brun et îlot.
Réalisation d'une grande cuisine américaine linéaire tradition avec un évier 2 bacs, un placard à porte shaker, des portes de placards vertess, un plan de travail en bois, une crédence grise, un électroménager blanc, un sol en bois brun et îlot.
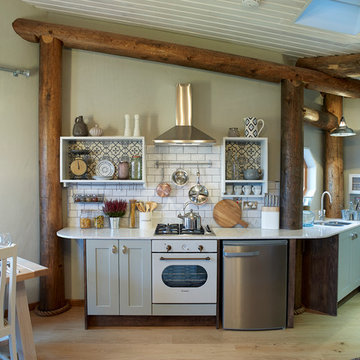
Idées déco pour une petite cuisine linéaire montagne avec un évier encastré, un placard à porte shaker, des portes de placard grises, une crédence blanche, une crédence en carrelage métro, un électroménager blanc, un sol en bois brun et aucun îlot.

Quirky and individual kitchen in a garden apartment in converted Victorian Seaside Villa. Photo Styling Jan Cadle, Colin Cadle Photography
Cette photo montre une petite cuisine chic en L avec un placard avec porte à panneau encastré, des portes de placard blanches, un plan de travail en bois, une crédence blanche, un électroménager blanc, un sol en bois brun, une péninsule et une crédence en carrelage métro.
Cette photo montre une petite cuisine chic en L avec un placard avec porte à panneau encastré, des portes de placard blanches, un plan de travail en bois, une crédence blanche, un électroménager blanc, un sol en bois brun, une péninsule et une crédence en carrelage métro.

A lack of counter top space, and the original layout which included an exterior door, and wall separating the dinning room and kitchen, really demanded a new design and complete update. The doorway to the exterior (which is where the triple windows are currently located) took up valuable work space in the kitchen. A wall separated the dinning and kitchen area. The wall was removed and the room was opened up for a space that was much better for entertaining and human interaction. Otherwise, whoever was cooking was walled off from the rest of the house. The medium toned natural birch cabinetry along with the lighter maple floors created an open, warm and inviting room.
Mike Kaskel Photography.
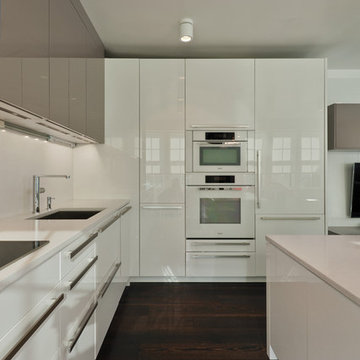
Modern and clean lines were the inspiration to this design. The one bedroom condo in Cambridge allowed a lot of natural lighting in this space to really allow the high gloss to expose it's true beauty. A few of the man things that make this design unique would be; the frosty white Miele appliances to match the finish of the cabinets and the overall clean lines and modern touch this space offers.

Mel Carll
Réalisation d'une cuisine design en L avec un placard avec porte à panneau encastré, des portes de placard grises, une crédence multicolore, une crédence en dalle de pierre, un électroménager blanc, îlot et plafond verrière.
Réalisation d'une cuisine design en L avec un placard avec porte à panneau encastré, des portes de placard grises, une crédence multicolore, une crédence en dalle de pierre, un électroménager blanc, îlot et plafond verrière.
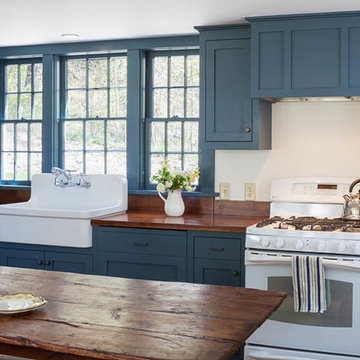
Greg Premru Photography, Inc.
Exemple d'une cuisine américaine nature en L de taille moyenne avec un évier de ferme, des portes de placard bleues, un plan de travail en bois et un électroménager blanc.
Exemple d'une cuisine américaine nature en L de taille moyenne avec un évier de ferme, des portes de placard bleues, un plan de travail en bois et un électroménager blanc.
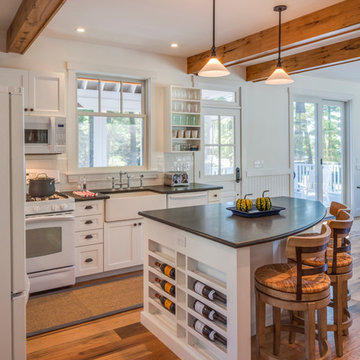
Brian Vanden Brink
Idée de décoration pour une cuisine champêtre en L avec un évier de ferme, un placard à porte shaker, des portes de placard blanches, une crédence blanche, une crédence en carrelage métro et un électroménager blanc.
Idée de décoration pour une cuisine champêtre en L avec un évier de ferme, un placard à porte shaker, des portes de placard blanches, une crédence blanche, une crédence en carrelage métro et un électroménager blanc.

Michael Lee
Exemple d'une cuisine nature en L de taille moyenne avec un placard à porte vitrée, un électroménager blanc, un évier de ferme, une crédence blanche, îlot, un plan de travail en surface solide, une crédence en bois, parquet foncé, un sol marron et des portes de placard noires.
Exemple d'une cuisine nature en L de taille moyenne avec un placard à porte vitrée, un électroménager blanc, un évier de ferme, une crédence blanche, îlot, un plan de travail en surface solide, une crédence en bois, parquet foncé, un sol marron et des portes de placard noires.

Photograph by Pete Sieger
Idées déco pour une cuisine ouverte campagne en bois brun et L de taille moyenne avec un évier posé, un placard à porte shaker, un plan de travail en bois, une crédence marron, un électroménager blanc, un sol en bois brun et îlot.
Idées déco pour une cuisine ouverte campagne en bois brun et L de taille moyenne avec un évier posé, un placard à porte shaker, un plan de travail en bois, une crédence marron, un électroménager blanc, un sol en bois brun et îlot.
Idées déco de cuisines avec un électroménager blanc
8