Idées déco de cuisines avec un plafond à caissons
Trier par :
Budget
Trier par:Populaires du jour
1 - 20 sur 6 721 photos
1 sur 2
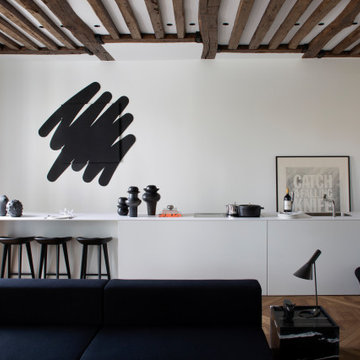
Idée de décoration pour une cuisine ouverte linéaire design avec une crédence blanche, un sol en bois brun, un sol marron, un plan de travail blanc, un évier encastré, un placard à porte plane, aucun îlot, un plafond à caissons et poutres apparentes.
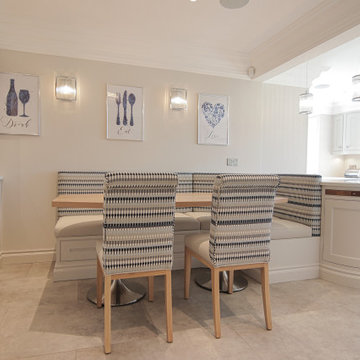
Idées déco pour une très grande cuisine américaine classique avec un évier posé, un placard à porte shaker, des portes de placard blanches, un plan de travail en quartz, une crédence grise, une crédence en quartz modifié, un électroménager noir, un sol en calcaire, îlot, un plan de travail gris et un plafond à caissons.

PHOTOS BY LORI HAMILTON PHOTOGRAPHY
Aménagement d'une cuisine ouverte encastrable classique en L avec un évier de ferme, un placard à porte shaker, des portes de placard blanches, une crédence grise, une crédence en carrelage métro, un sol en bois brun, îlot, un sol marron, un plan de travail gris et un plafond à caissons.
Aménagement d'une cuisine ouverte encastrable classique en L avec un évier de ferme, un placard à porte shaker, des portes de placard blanches, une crédence grise, une crédence en carrelage métro, un sol en bois brun, îlot, un sol marron, un plan de travail gris et un plafond à caissons.

THE SETUP
Once these empty nest homeowners decided to stay put, they knew a new kitchen was in order. Passionate about cooking, entertaining, and hosting holiday gatherings, they found their existing kitchen inadequate. The space, with its traditional style and outdated layout, was far from ideal. They longed for an elegant, timeless kitchen that was not only show-stopping but also functional, seamlessly catering to both their daily routines and special occasions with friends and family. Another key factor was its future appeal to potential buyers, as they’re ready to enjoy their new kitchen while also considering downsizing in the future.
Design Objectives:
Create a more streamlined, open space
Eliminate traditional elements
Improve flow for entertaining and everyday use
Omit dated posts and soffits
Include storage for small appliances to keep counters clutter-free
Address mail organization and phone charging concerns
THE REMODEL
Design Challenges:
Compensate for lost storage from omitted wall cabinets
Revise floorplan to feature a single, spacious island
Enhance island seating proximity for a more engaging atmosphere
Address awkward space above existing built-ins
Improve natural light blocked by wall cabinet near the window
Create a highly functional space tailored for entertaining
Design Solutions:
Tall cabinetry and pull-outs maximize storage efficiency
A generous single island promotes seamless flow and ample prep space
Strategic island seating arrangement fosters easy conversation
New built-ins fill arched openings, ensuring a custom, clutter-free look
Replace wall cabinet with lighted open shelves for an airy feel
Galley Dresser and Workstation offer impeccable organization and versatility, creating the perfect setup for entertaining with everything easily accessible.
THE RENEWED SPACE
The new kitchen exceeded every expectation, thrilling the clients with its revitalized, expansive design and thoughtful functionality. The transformation brought to life an open space adorned with marble accents, a state-of-the-art steam oven, and the seamless integration of the Galley Dresser, crafting a kitchen not just to be used, but to be cherished. This is more than a culinary space; it’s a new heart of their home, ready to host countless memories and culinary adventures.
The Galley Sink dresser features many options neatly tucked away into a custom arrangement for ease of access while entertaining.

The original space felt dark and closed off. In the updated kitchen, wall cabinetry is consolidated to either end of the space and new, large windows bring in ample natural light. Open shelves provide additional storage for everyday use items.
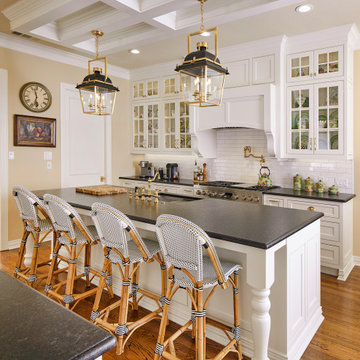
Architecture, design and construction by USI.
-Engineering of strong focal elements required:
-Exterior window removal
-Appliance re-assignments
-Plumbing re-assignments
-Managing flow to connected areas
-Curated theme

Kitchen Full-Service Remodel, Green Kitchen cabinets, White Kitchen cabinets, quartz countertop, induction cooktop, Cafe appliances, farmhouse sink, custom wood shelves, custom window, black sconce lights, pendant lights, gold cabinet hardware, wishbone barstools
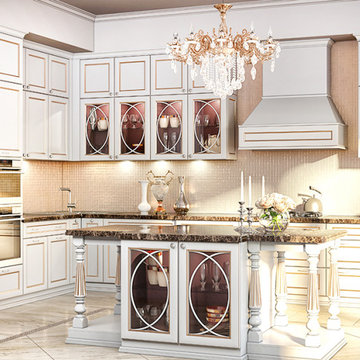
Кухня Neo Life original – авторская работа нашего российского дизайнера Савостьянова Александра настоящее украшение классической коллекции. Все декоративные элементы, легкая лепнина, изящные округлые линии на стеклах – все продумано до мелочей.
Матовые фасады в стиле Неоклассика выглядят благородно, празднично и роскошно. Светлые фасады и изящные линии делают просторным даже небольшое помещение, а обширное пространство превращают в сказочный дворец заветной детской мечты.

I designed this kitchen during my time at Harvey Jones. The client knew she wanted to feature colour but was concerned due to the narrowness of the room. By opting for natural limestone flooring and bright white walls to contrast, we were able to bring in beautiful blues and still maintain an airy, open feeling.
I later designed (and Handley Bespoke built), the centre blue bookcase to complement the chosen kitchen cabinetry, featuring a hidden door leading into a cosy drinks snug. This is a great example of how bespoke builds can be made to fit in with your existing cabinetry.
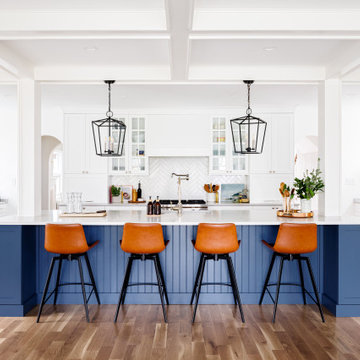
Réalisation d'une grande cuisine ouverte tradition en U avec un évier encastré, un placard avec porte à panneau encastré, des portes de placard blanches, un plan de travail en quartz modifié, une crédence blanche, une crédence en céramique, un électroménager en acier inoxydable, un sol en bois brun, îlot, un sol marron, un plan de travail blanc et un plafond à caissons.
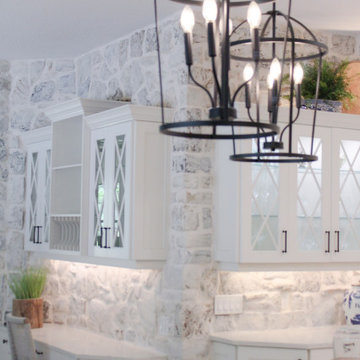
Luxury Kitchen
Cette photo montre une très grande cuisine ouverte méditerranéenne en U avec un évier posé, un placard à porte persienne, des portes de placard blanches, plan de travail en marbre, une crédence blanche, une crédence en brique, un électroménager en acier inoxydable, un sol en carrelage de porcelaine, îlot, un sol gris, un plan de travail multicolore et un plafond à caissons.
Cette photo montre une très grande cuisine ouverte méditerranéenne en U avec un évier posé, un placard à porte persienne, des portes de placard blanches, plan de travail en marbre, une crédence blanche, une crédence en brique, un électroménager en acier inoxydable, un sol en carrelage de porcelaine, îlot, un sol gris, un plan de travail multicolore et un plafond à caissons.

Are you dreaming of a blue Shaker kitchen design? This blue Shaker kitchen is dreamy! the blue shaker look has taken off, and they are surprisingly different and unique, while all gorgeous. This kitchen turned out beautiful!
If you’re drawn to blue in your new kitchen as you imagine what it might look like, here are five reasons to consider making that vision a reality:

Photography by Golden Gate Creative
Idée de décoration pour une cuisine ouverte grise et blanche tradition en U de taille moyenne avec un évier de ferme, un placard à porte shaker, des portes de placard blanches, plan de travail en marbre, une crédence blanche, une crédence en carrelage métro, un électroménager en acier inoxydable, un sol en bois brun, îlot, un sol marron, un plan de travail blanc et un plafond à caissons.
Idée de décoration pour une cuisine ouverte grise et blanche tradition en U de taille moyenne avec un évier de ferme, un placard à porte shaker, des portes de placard blanches, plan de travail en marbre, une crédence blanche, une crédence en carrelage métro, un électroménager en acier inoxydable, un sol en bois brun, îlot, un sol marron, un plan de travail blanc et un plafond à caissons.

Cette image montre une petite cuisine ouverte design en L avec un évier 2 bacs, un placard à porte affleurante, des portes de placard blanches, un plan de travail en stratifié, une crédence marron, un électroménager en acier inoxydable, sol en stratifié, îlot, un sol marron, un plan de travail marron et un plafond à caissons.
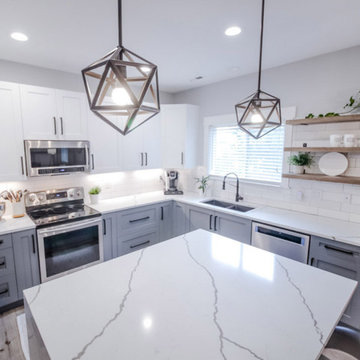
Smooth white cabinetries refined with a squared-size island in the white marble countertop.
Réalisation d'une cuisine américaine grise et blanche minimaliste en L de taille moyenne avec un évier encastré, un placard à porte affleurante, des portes de placard blanches, plan de travail en marbre, une crédence blanche, une crédence en céramique, un électroménager en acier inoxydable, îlot, un plan de travail blanc et un plafond à caissons.
Réalisation d'une cuisine américaine grise et blanche minimaliste en L de taille moyenne avec un évier encastré, un placard à porte affleurante, des portes de placard blanches, plan de travail en marbre, une crédence blanche, une crédence en céramique, un électroménager en acier inoxydable, îlot, un plan de travail blanc et un plafond à caissons.

Exemple d'une cuisine ouverte parallèle tendance de taille moyenne avec un évier encastré, un placard à porte plane, des portes de placard noires, un plan de travail en quartz modifié, une crédence blanche, une crédence en marbre, un électroménager en acier inoxydable, un sol en vinyl, îlot, un sol marron, un plan de travail blanc et un plafond à caissons.

Inspiration pour une cuisine traditionnelle en U fermée et de taille moyenne avec un évier de ferme, un placard avec porte à panneau encastré, des portes de placard blanches, un plan de travail en quartz, une crédence blanche, une crédence en dalle de pierre, un électroménager en acier inoxydable, parquet clair, îlot, un sol marron, un plan de travail blanc et un plafond à caissons.
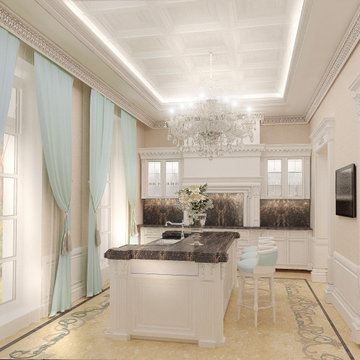
Exemple d'une grande cuisine parallèle fermée avec un évier encastré, un placard avec porte à panneau surélevé, des portes de placard blanches, plan de travail en marbre, une crédence marron, une crédence en marbre, un électroménager blanc, un sol en marbre, un sol multicolore, un plan de travail marron et un plafond à caissons.
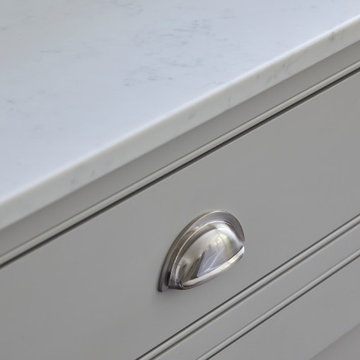
Aménagement d'une petite cuisine ouverte encastrable contemporaine en L avec un évier de ferme, un placard à porte shaker, des portes de placard grises, un plan de travail en granite, une crédence grise, une crédence en granite, parquet foncé, îlot, un sol marron, un plan de travail gris et un plafond à caissons.

Idée de décoration pour une grande cuisine tradition avec un évier de ferme, un placard avec porte à panneau surélevé, des portes de placard blanches, un plan de travail en quartz, une crédence blanche, une crédence en dalle de pierre, un électroménager en acier inoxydable, un sol en carrelage de céramique, îlot, un sol blanc, un plan de travail blanc et un plafond à caissons.
Idées déco de cuisines avec un plafond à caissons
1