Idées déco de cuisines avec un plafond en bois
Trier par :
Budget
Trier par:Populaires du jour
201 - 220 sur 5 003 photos
1 sur 2

Exemple d'une cuisine ouverte montagne en L de taille moyenne avec un évier encastré, un placard avec porte à panneau encastré, des portes de placard blanches, un plan de travail en quartz, une crédence noire, une crédence en quartz modifié, un électroménager en acier inoxydable, un sol en bois brun, îlot, plan de travail noir et un plafond en bois.

Cette photo montre une grande cuisine ouverte blanche et bois tendance en L et bois clair avec placards, plan de travail en marbre, une crédence blanche, une crédence en marbre, un électroménager blanc, un sol en carrelage de porcelaine, îlot, un sol blanc, un plan de travail blanc et un plafond en bois.

Idées déco pour une cuisine américaine classique en U de taille moyenne avec un évier 2 bacs, un placard à porte shaker, des portes de placard blanches, un plan de travail en granite, une crédence en mosaïque, un électroménager blanc, îlot, un sol marron, un plan de travail blanc et un plafond en bois.

Cette image montre une très grande cuisine américaine traditionnelle en L avec un évier intégré, un placard à porte persienne, des portes de placard bleues, un plan de travail en quartz modifié, une crédence blanche, une crédence en carrelage de pierre, un électroménager en acier inoxydable, parquet clair, îlot, un sol beige, un plan de travail blanc et un plafond en bois.
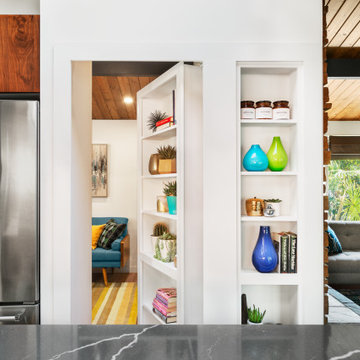
Photos by Tina Witherspoon.
Exemple d'une grande cuisine ouverte rétro en U et bois foncé avec un placard à porte plane, un plan de travail en quartz modifié, un électroménager en acier inoxydable, îlot, plan de travail noir et un plafond en bois.
Exemple d'une grande cuisine ouverte rétro en U et bois foncé avec un placard à porte plane, un plan de travail en quartz modifié, un électroménager en acier inoxydable, îlot, plan de travail noir et un plafond en bois.

Exemple d'une grande cuisine américaine moderne en U avec un évier posé, un placard avec porte à panneau surélevé, des portes de placard blanches, un plan de travail en granite, une crédence blanche, une crédence en granite, un électroménager en acier inoxydable, un sol en carrelage de porcelaine, îlot, un sol beige, un plan de travail blanc et un plafond en bois.

The mountain vibes are strong in this rustic industrial kitchen with textured dark wood cabinetry, an iron wrapped hood, milk globe pendants, black shiplap walls, and black counter tops and backsplash.

Inspiration pour une cuisine ouverte linéaire rustique en bois clair de taille moyenne avec un évier 1 bac, un placard à porte shaker, un plan de travail en quartz, une crédence noire, une crédence en céramique, un électroménager en acier inoxydable, parquet clair, îlot, un sol beige, un plan de travail blanc et un plafond en bois.

Idée de décoration pour une très grande cuisine ouverte urbaine en L et bois clair avec un évier 1 bac, un plan de travail en surface solide, une crédence grise, une crédence en carreau briquette, un électroménager en acier inoxydable, un sol en carrelage de céramique, un sol gris, un plan de travail gris, un placard à porte plane, îlot et un plafond en bois.

Inspiration pour une grande cuisine traditionnelle en L et bois brun avec un placard avec porte à panneau surélevé, une crédence blanche, une crédence en carrelage métro, un électroménager en acier inoxydable, îlot, un sol marron, un plan de travail gris, un plafond en bois et fenêtre au-dessus de l'évier.

Off grid modern cabin located in the rolling hills of Idaho
Cette photo montre une cuisine parallèle et encastrable tendance en bois brun de taille moyenne avec un placard à porte plane, un plan de travail en quartz modifié, sol en béton ciré, îlot, un sol gris, un évier encastré, une crédence grise, un plan de travail gris et un plafond en bois.
Cette photo montre une cuisine parallèle et encastrable tendance en bois brun de taille moyenne avec un placard à porte plane, un plan de travail en quartz modifié, sol en béton ciré, îlot, un sol gris, un évier encastré, une crédence grise, un plan de travail gris et un plafond en bois.

Aménagement d'une grande cuisine moderne en L avec un évier posé, des portes de placard beiges, un plan de travail en quartz modifié, une crédence blanche, une crédence en quartz modifié, un sol en marbre, un sol beige, un plan de travail blanc et un plafond en bois.
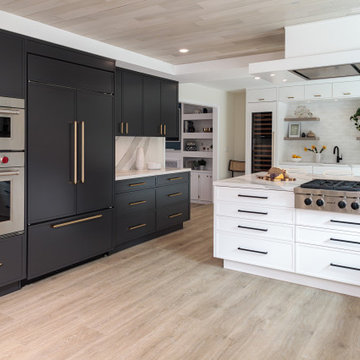
High-end appliances complement lovely custom gray and white Crystal Cabinetry: SubZero fridge and freezer and Cove dishwasher with paneled doors, Wolf range top, and Zephyr hood. This bright and spacious luxury kitchen has a wet bar flanked by tall Miele wine fridges. Light wood floors are matched by a wood paneled ceiling and a flush-mounted hood gives a contemporary look to the room. The mixture of matte black and gold hardware is a lovely detail!

This light and airy marble kitchen is a stark contrast to the small compartmentalized kitchen that existed before. With the long 19-foot kitchen island we worked with a finish carpenter to cover the cabinetry in wooden pieces to create a ribbed effect. The texture really elevates this modern, minimalist kitchen and makes it interesting. An appliance garage to the left of the ovens keeps all the clutter out of sight! Practical, calming, and great for entertaining!

Hemlock, alder, stucco, and quartz comprise a warm interior materials palette.
Photography: Andrew Pogue Photography
Idée de décoration pour une cuisine ouverte encastrable minimaliste en L et bois clair de taille moyenne avec un évier encastré, un plan de travail en quartz modifié, une crédence grise, une crédence en quartz modifié, un sol en carrelage de porcelaine, îlot, un sol gris, un plan de travail blanc et un plafond en bois.
Idée de décoration pour une cuisine ouverte encastrable minimaliste en L et bois clair de taille moyenne avec un évier encastré, un plan de travail en quartz modifié, une crédence grise, une crédence en quartz modifié, un sol en carrelage de porcelaine, îlot, un sol gris, un plan de travail blanc et un plafond en bois.
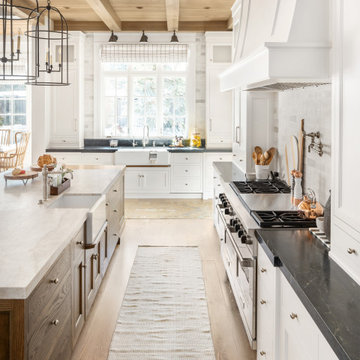
This expansive kitchen feels warm and inviting because of the small details in the cabinetry. Warm wood tones combined with mixed material countertops, and of course the wood ceiling make this home a cozy space with plenty of room for all your family and friends.
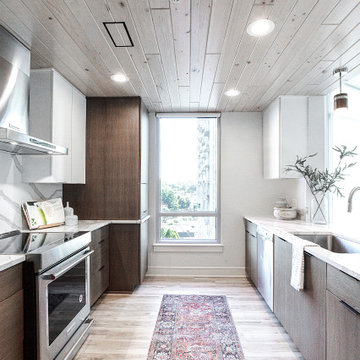
Réalisation d'une cuisine ouverte parallèle de taille moyenne avec un évier encastré, un placard à porte plane, des portes de placard marrons, un plan de travail en quartz modifié, une crédence blanche, une crédence en quartz modifié, un électroménager en acier inoxydable, un sol en vinyl, îlot, un sol beige, un plan de travail blanc et un plafond en bois.

Atlantic Archives Inc. / Richard Leo Johnson
SGA Architecture
Aménagement d'une grande cuisine bord de mer en U fermée avec un évier encastré, un placard à porte persienne, des portes de placard blanches, un plan de travail en granite, un électroménager en acier inoxydable, un sol en bois brun, îlot, une crédence multicolore, une crédence en carrelage de pierre et un plafond en bois.
Aménagement d'une grande cuisine bord de mer en U fermée avec un évier encastré, un placard à porte persienne, des portes de placard blanches, un plan de travail en granite, un électroménager en acier inoxydable, un sol en bois brun, îlot, une crédence multicolore, une crédence en carrelage de pierre et un plafond en bois.

Réalisation d'une cuisine ouverte nordique en L de taille moyenne avec un évier posé, des portes de placards vertess, un plan de travail en bois, une crédence en bois, un électroménager noir, carreaux de ciment au sol, un sol gris, un plafond en bois, un placard à porte plane et aucun îlot.
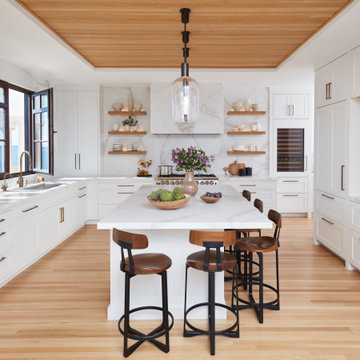
This unique property had a spectacular location but a dated interior with disjointed walls and crevices. Some significant steps were needed to transform the space into a clean and modern kitchen, Without a central focal point, a wall was moved to center the range, making the space a true symmetrical rectangle.
The goal was to create a space that was clean and modern to compliment the breathtaking views using warm organic accents to avoid feeling sterile. The open, floating shelves with integrated LED lighting were matched to the white bleached oak used in the ceiling and floor.
To allow room for the expansive windows, outlets were cut into the counters and elevate by touch.
The inset shaker cabinetry is classic and simple with bronze hardware and serves as the perfect setting for the continuous, marble single slabs used for the backsplash, counters, and hood. Paneling the appliances gave the room a serene feel, with the Galley workstation and BlueStar range making it a true cook’s kitchen.
The team added a soffit around the recessed ceiling with wood detailing to draw one’s attention to the custom hood. Designed by Kathy Drake Interiors, it is made from the same marble used throughout, with artful veining making a dramatic statement.
Idées déco de cuisines avec un plafond en bois
11