Idées déco de cuisines avec un plan de travail en béton
Trier par :
Budget
Trier par:Populaires du jour
141 - 160 sur 13 429 photos
1 sur 2

Rustic kitchen with plenty of room for two cooks. The large island affords a place for kids and guests to gather and observe.
Réalisation d'une grande cuisine américaine chalet en L et bois brun avec un évier encastré, un placard à porte shaker, un plan de travail en béton, une crédence multicolore, un électroménager en acier inoxydable, un sol en ardoise, îlot, une crédence en carrelage de pierre et un sol gris.
Réalisation d'une grande cuisine américaine chalet en L et bois brun avec un évier encastré, un placard à porte shaker, un plan de travail en béton, une crédence multicolore, un électroménager en acier inoxydable, un sol en ardoise, îlot, une crédence en carrelage de pierre et un sol gris.
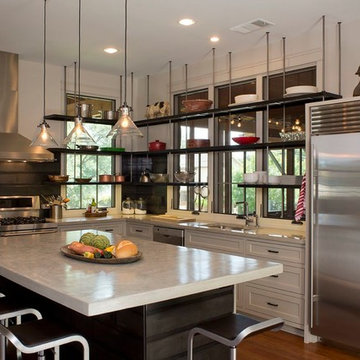
A modern kitchen with concrete countertops and steel shelving looks out onto the outdoor living areas. The center island wrapped in steel has ample seating with modern stools. Paul Bardagjy Photography

This kitchen was designed to be easily accessed from every direction, which maintains a nice flow. The overall color is a beautiful balance between the warm cabinets and cool stainless steel finishes.
Interior Design by Gina Wagner of Seed Interiors
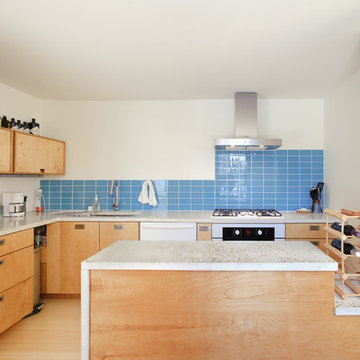
Idées déco pour une cuisine moderne en L et bois clair avec un plan de travail en béton, un placard à porte plane, une crédence bleue et un électroménager blanc.
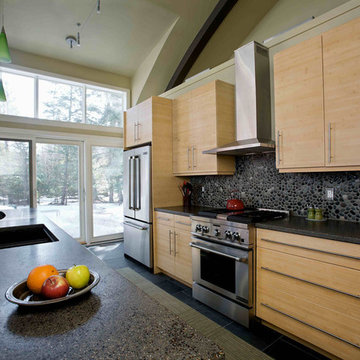
The kitchen is as natural as possible. The countertops are concrete with recycled glass included in the mix and the backsplash is made from local river rock. The cabinets are bamboo. All of the cleaning products used are green certified.
This home was awarded 'Home of the Decade' from Natural Home Magazine. http://www.kipnisarch.com
Photo Credit - Klobo Photo/David Klobucar
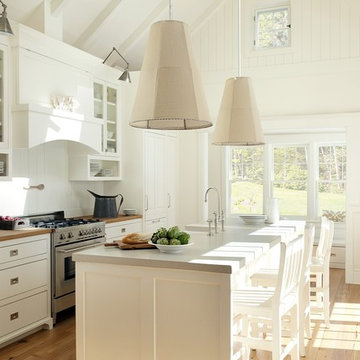
2011 EcoHome Design Award Winner
Key to the successful design were the homeowner priorities of family health, energy performance, and optimizing the walk-to-town construction site. To maintain health and air quality, the home features a fresh air ventilation system with energy recovery, a whole house HEPA filtration system, radiant & radiator heating distribution, and low/no VOC materials. The home’s energy performance focuses on passive heating/cooling techniques, natural daylighting, an improved building envelope, and efficient mechanical systems, collectively achieving overall energy performance of 50% better than code. To address the site opportunities, the home utilizes a footprint that maximizes southern exposure in the rear while still capturing the park view in the front.
ZeroEnergy Design | Green Architecture & Mechanical Design
www.ZeroEnergy.com
Kauffman Tharp Design | Interior Design
www.ktharpdesign.com
Photos by Eric Roth
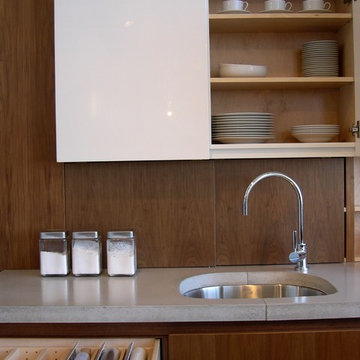
Idées déco pour une cuisine moderne avec un évier encastré et un plan de travail en béton.
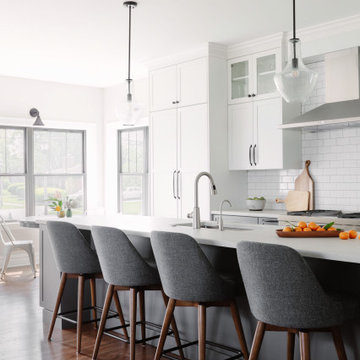
Cette photo montre une cuisine américaine linéaire chic avec un évier encastré, un placard à porte shaker, des portes de placard blanches, un plan de travail en béton, une crédence blanche, une crédence en carrelage métro, un électroménager en acier inoxydable, un sol en bois brun, îlot et un plan de travail blanc.

Idées déco pour une cuisine ouverte encastrable montagne en U et bois vieilli de taille moyenne avec un évier de ferme, un placard à porte shaker, un plan de travail en béton, une crédence marron, une crédence en carrelage de pierre, parquet foncé, îlot, un sol marron, un plan de travail gris et poutres apparentes.
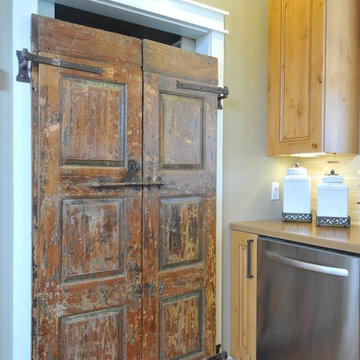
Zinc alloy island top. Concrete countertops. Antique teak shutters refurbished and re-purposed as pantry doors. Knotty alder cabinets. Energy Star appliances. LEED-H Platinum certified with a score of 110 (formerly highest score in America). Photo by Matt McCorteney.

Exemple d'une cuisine tendance avec un évier encastré, un placard à porte plane, des portes de placard rose, un plan de travail en béton, une crédence blanche, une crédence en céramique, un sol en linoléum, îlot, un sol vert, un plan de travail gris et un plafond en lambris de bois.
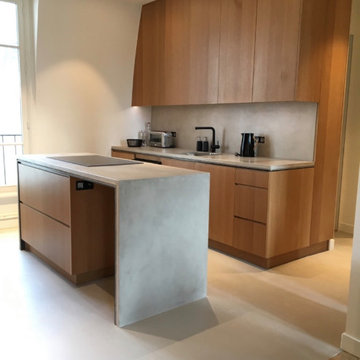
Exemple d'une cuisine ouverte parallèle et encastrable moderne de taille moyenne avec un placard à porte plane, un plan de travail en béton, une crédence grise, sol en béton ciré, îlot, un sol gris et un plan de travail gris.

Aménagement d'une cuisine parallèle et encastrable rétro fermée et de taille moyenne avec un évier 2 bacs, un placard à porte plane, des portes de placard noires, un plan de travail en béton, une crédence multicolore, une crédence en carreau de porcelaine, un sol en carrelage de céramique, aucun îlot, un sol multicolore et un plan de travail vert.
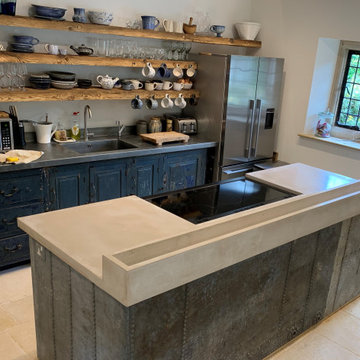
A steampunk style open-plan kitchen in a Costwolds house which shows that concrete does not have to be industrial or sleek at all - distressed look cabinets and riveted steel on the island basis go beautifully with natural edge open shelves, bare brick and large floor tiles.
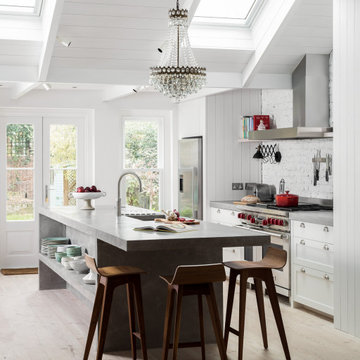
Cette image montre une cuisine américaine parallèle rustique de taille moyenne avec un évier encastré, un placard à porte shaker, des portes de placard blanches, un plan de travail en béton, une crédence blanche, une crédence en brique, un électroménager en acier inoxydable, parquet clair, îlot, un sol beige et un plan de travail gris.

This couple purchased a second home as a respite from city living. Living primarily in downtown Chicago the couple desired a place to connect with nature. The home is located on 80 acres and is situated far back on a wooded lot with a pond, pool and a detached rec room. The home includes four bedrooms and one bunkroom along with five full baths.
The home was stripped down to the studs, a total gut. Linc modified the exterior and created a modern look by removing the balconies on the exterior, removing the roof overhang, adding vertical siding and painting the structure black. The garage was converted into a detached rec room and a new pool was added complete with outdoor shower, concrete pavers, ipe wood wall and a limestone surround.
Kitchen Details:
-Cabinetry, custom rift cut white oak
-Light fixtures, Lightology
-Barstools, Article and refinished by Home Things
-Appliances, Thermadore, stovetop has a downdraft hood
-Island, Ceasarstone, raw concrete
-Sink and faucet, Delta faucet, sink is Franke
-White shiplap ceiling with white oak beams
-Flooring is rough wide plank white oak and distressed

Réalisation d'une petite cuisine américaine linéaire urbaine en bois foncé avec un évier encastré, un placard à porte plane, un plan de travail en béton, une crédence grise, une crédence en carreau de ciment, un électroménager noir, sol en béton ciré, un sol blanc et un plan de travail gris.

David Livingston
Idées déco pour une cuisine américaine encastrable montagne en U et bois foncé avec un évier de ferme, un placard à porte plane, un plan de travail en béton, fenêtre, un sol en bois brun, une péninsule et un plan de travail gris.
Idées déco pour une cuisine américaine encastrable montagne en U et bois foncé avec un évier de ferme, un placard à porte plane, un plan de travail en béton, fenêtre, un sol en bois brun, une péninsule et un plan de travail gris.
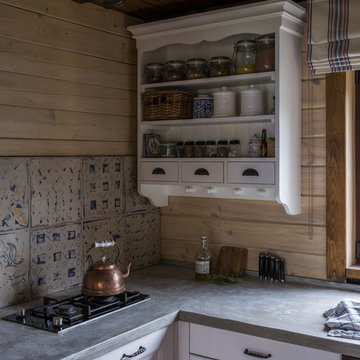
Дина Александрова
Idées déco pour une cuisine montagne en U de taille moyenne avec des portes de placard blanches, un plan de travail en béton, une crédence grise, une crédence en bois, aucun îlot, un plan de travail gris, un évier de ferme et un placard avec porte à panneau encastré.
Idées déco pour une cuisine montagne en U de taille moyenne avec des portes de placard blanches, un plan de travail en béton, une crédence grise, une crédence en bois, aucun îlot, un plan de travail gris, un évier de ferme et un placard avec porte à panneau encastré.

Adriano Castelli © 2018 Houzz
Inspiration pour une cuisine américaine méditerranéenne en L avec un évier posé, un placard sans porte, des portes de placard grises, un plan de travail en béton, une crédence blanche, un électroménager en acier inoxydable, sol en béton ciré, aucun îlot, un sol gris et un plan de travail gris.
Inspiration pour une cuisine américaine méditerranéenne en L avec un évier posé, un placard sans porte, des portes de placard grises, un plan de travail en béton, une crédence blanche, un électroménager en acier inoxydable, sol en béton ciré, aucun îlot, un sol gris et un plan de travail gris.
Idées déco de cuisines avec un plan de travail en béton
8