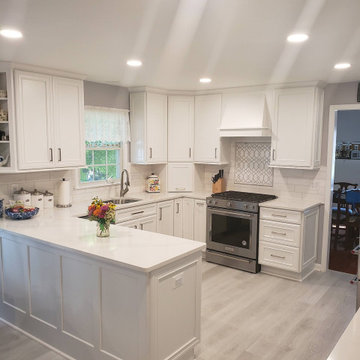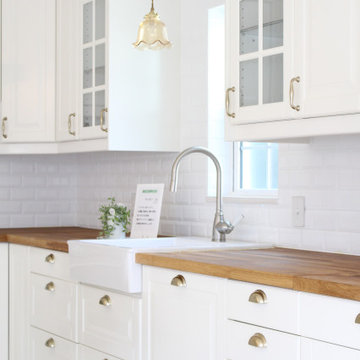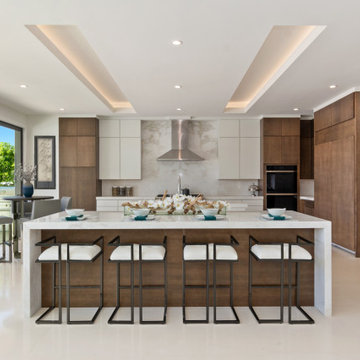Idées déco de cuisines avec un sol blanc
Trier par :
Budget
Trier par:Populaires du jour
61 - 80 sur 25 894 photos
1 sur 2

Idée de décoration pour une cuisine ouverte bicolore et blanche et bois tradition en L de taille moyenne avec un évier encastré, un placard avec porte à panneau encastré, des portes de placard blanches, un plan de travail en surface solide, une crédence blanche, un électroménager noir, un sol en carrelage de porcelaine, aucun îlot, un sol blanc et un plan de travail blanc.

Idées déco pour une cuisine ouverte parallèle contemporaine de taille moyenne avec un évier encastré, un placard à porte plane, des portes de placard noires, plan de travail carrelé, un électroménager en acier inoxydable, un sol en carrelage de porcelaine, îlot, un sol blanc, un plan de travail blanc et un plafond décaissé.

Full Overlay, Rift White Oak front panel conceals Subzero drawer-style refrigerator/freezer.
Idée de décoration pour une petite arrière-cuisine design en U et bois brun avec un évier 1 bac, un placard à porte plane, un plan de travail en quartz modifié, une crédence beige, une crédence en céramique, un électroménager noir, un sol en terrazzo, une péninsule, un sol blanc et un plan de travail blanc.
Idée de décoration pour une petite arrière-cuisine design en U et bois brun avec un évier 1 bac, un placard à porte plane, un plan de travail en quartz modifié, une crédence beige, une crédence en céramique, un électroménager noir, un sol en terrazzo, une péninsule, un sol blanc et un plan de travail blanc.

The seamless indoor-outdoor transition in this Oxfordshire country home provides the perfect setting for all-season entertaining. The elevated setting of the bulthaup kitchen overlooking the connected soft seating and dining allows conversation to effortlessly flow. A large bar presents a useful touch down point where you can be the centre of the room.

Pantry with built-in cabinetry, patterned marble floors, and natural wood pull-out drawers
Réalisation d'une grande arrière-cuisine tradition en U avec un placard à porte plane, des portes de placard grises, un plan de travail en quartz modifié, une crédence blanche, une crédence en céramique, un électroménager en acier inoxydable, un sol en marbre, un sol blanc et un plan de travail gris.
Réalisation d'une grande arrière-cuisine tradition en U avec un placard à porte plane, des portes de placard grises, un plan de travail en quartz modifié, une crédence blanche, une crédence en céramique, un électroménager en acier inoxydable, un sol en marbre, un sol blanc et un plan de travail gris.

Exemple d'une cuisine ouverte tendance avec un évier posé, un placard à porte plane, des portes de placard grises, un plan de travail en surface solide, une crédence blanche, un sol en carrelage de porcelaine, îlot, un sol blanc, un plan de travail blanc et un plafond décaissé.

Réalisation d'une cuisine ouverte bicolore nordique en L de taille moyenne avec un évier 2 bacs, un placard à porte affleurante, des portes de placard bleues, un plan de travail en quartz modifié, une crédence blanche, une crédence en carreau de porcelaine, un électroménager noir, un sol en carrelage de porcelaine, un sol blanc et un plan de travail blanc.

This vintage condo in the heart of Lincoln Park (Chicago, IL) needed an update that fit with all the traditional moldings and details, but the owner was looking for something more fun than a classic white and gray kitchen. The deep green and gold fixtures give the kitchen a bold, but elegant style. We maximized storage by adding additional cabinets and taking them to the ceiling, and finished with a traditional crown to align with much of the trim throughout the rest of the space. The floors are a more modern take on the vintage black/white hexagon that was popular around the time the condo building was constructed. The backsplash emulates something simple - a white tile, but adds in variation and a hand-made look give it an additional texture, and some movement against the counters, without being too busy.
https://123remodeling.com/ - Premium Kitchen & Bath Remodeling in Chicago and the North Shore suburbs.

Idées déco pour une cuisine ouverte linéaire et encastrable contemporaine de taille moyenne avec un évier 1 bac, un placard à porte plane, des portes de placard bleues, un plan de travail en quartz modifié, une crédence blanche, une crédence en carreau de porcelaine, un sol en carrelage de porcelaine, îlot, un sol blanc et un plan de travail blanc.

Idée de décoration pour une cuisine tradition en U de taille moyenne avec un évier 1 bac, des portes de placard blanches, un plan de travail en quartz modifié, une crédence blanche, une crédence en carrelage métro, un électroménager en acier inoxydable, un sol en vinyl, une péninsule, un sol blanc et un plan de travail blanc.

Franke Omni Tap in Copper
Our client wanted to mix metals in this kitchen to add an industrial vibe. Paired with the textured doors and cashmere, the warm tones compliment each other well.

Réalisation d'une très grande cuisine américaine tradition en U avec un évier encastré, un placard à porte affleurante, des portes de placard blanches, un plan de travail en quartz, une crédence blanche, une crédence en marbre, un électroménager en acier inoxydable, un sol en marbre, 2 îlots, un sol blanc et un plan de travail blanc.

Rustic-Modern Finnish Kitchen
Our client was inclined to transform this kitchen into a functional, Finnish inspired space. Finnish interior design can simply be described in 3 words: simplicity, innovation, and functionalism. Finnish design addresses the tough climate, unique nature, and limited sunlight, which inspired designers to create solutions, that would meet the everyday life challenges. The combination of the knotty, blue-gray alder base cabinets combined with the clean white wall cabinets reveal mixing these rustic Finnish touches with the modern. The leaded glass on the upper cabinetry was selected so our client can display their personal collection from Finland.
Mixing black modern hardware and fixtures with the handmade, light, and bright backsplash tile make this kitchen a timeless show stopper.
This project was done in collaboration with Susan O'Brian from EcoLux Interiors.

Vue du coin cuisine.
Situé dès l'arrivée de l'escalier, sa hauteur a été calculée au plus juste pour garantir une utilisation confortable, sans perte de place.

Inspiration pour une grande cuisine design en U et bois brun avec un évier 1 bac, un placard à porte plane, un plan de travail en granite, une crédence blanche, une crédence en céramique, un électroménager noir, un sol en carrelage de porcelaine, îlot, un sol blanc et plan de travail noir.

Stove wall with handmade Water Lily tile by Seneca Studio. Pot filler by Delta. Cabinets.com; Silestone Quartzite
Cette photo montre une cuisine américaine chic en U de taille moyenne avec un évier de ferme, un placard à porte shaker, des portes de placard blanches, un plan de travail en quartz, une crédence verte, une crédence en céramique, un électroménager en acier inoxydable, un sol en carrelage de céramique, îlot, un sol blanc, un plan de travail blanc et un plafond voûté.
Cette photo montre une cuisine américaine chic en U de taille moyenne avec un évier de ferme, un placard à porte shaker, des portes de placard blanches, un plan de travail en quartz, une crédence verte, une crédence en céramique, un électroménager en acier inoxydable, un sol en carrelage de céramique, îlot, un sol blanc, un plan de travail blanc et un plafond voûté.

By taking over the former butler's pantry and relocating the rear entry, the new kitchen is a large, bright space with improved traffic flow and efficient work space.

海外のおうちのようなキッチンをご提案。
真っ白なキッチン、無垢のワークトップ、
ゴールドの取っ手は「海外っぽさ」の演出には欠かせません。
Aménagement d'une grande cuisine ouverte romantique en L avec des portes de placard blanches, un plan de travail en bois, une crédence blanche, parquet clair, îlot, un sol blanc et un plafond en bois.
Aménagement d'une grande cuisine ouverte romantique en L avec des portes de placard blanches, un plan de travail en bois, une crédence blanche, parquet clair, îlot, un sol blanc et un plafond en bois.

Cette image montre une cuisine design en L et bois brun avec un placard à porte plane, une crédence blanche, un électroménager en acier inoxydable, îlot, un sol blanc et un plan de travail blanc.

Idée de décoration pour une cuisine américaine marine en U avec un évier posé, un placard à porte shaker, des portes de placard blanches, un plan de travail en quartz modifié, une crédence grise, une crédence en marbre, un électroménager en acier inoxydable, un sol en marbre, îlot, un sol blanc, un plan de travail gris et un plafond décaissé.
Idées déco de cuisines avec un sol blanc
4