Idées déco de cuisines avec un sol blanc
Trier par :
Budget
Trier par:Populaires du jour
101 - 120 sur 25 904 photos
1 sur 2

Custom, rift white oak, slab door cabinets. All cabinets were book matched, hand selected and built in-house by Castor Cabinets.
Contractor: Robert Holsopple Construction
Counter Tops by West Central Granite

Idées déco pour une petite cuisine encastrable et blanche et bois moderne en U fermée avec un évier posé, un placard à porte plane, des portes de placard blanches, un plan de travail en zinc, une crédence blanche, une crédence en carrelage de pierre, un sol en carrelage de porcelaine, îlot, un sol blanc, un plan de travail blanc et différents designs de plafond.
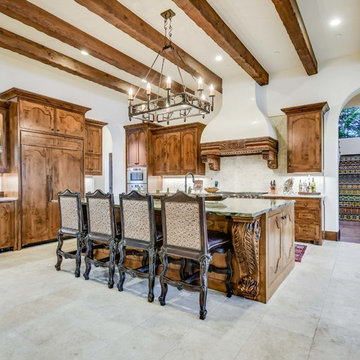
Cette image montre une cuisine encastrable méditerranéenne en L et bois brun avec un placard avec porte à panneau encastré, une crédence blanche, une crédence en mosaïque, îlot, un sol blanc et un plan de travail blanc.

The stylish and generous Kitchen island bench is at the heart of the Springvale living space.
The Gourmet Kitchen lives at the heart of the home, overlooking the Family/Living to one side, the Dining and Home Theatre to the other, and the Alfresco in front of the stylish island bench.
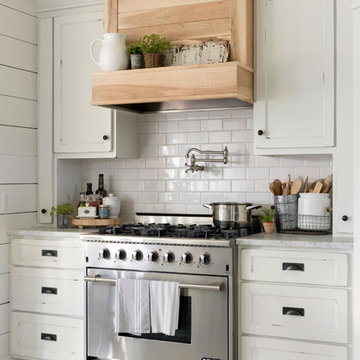
Exemple d'une cuisine nature de taille moyenne avec un évier de ferme, une crédence blanche, parquet peint, îlot, un sol blanc, un plan de travail blanc, un placard avec porte à panneau encastré, une crédence en carrelage métro et un électroménager en acier inoxydable.

Along with the current white kitchen trend, this kitchen fits in perfectly with its twist on the blue color palette. This kitchen is an updated version of an old idea, with traditional subway tiles and color play on the blue tones. As part of Wellborn’s Estate Series, this kitchen combines a unique twist of an old French Café and modern elements; making the aesthetic design of this kitchen guaranteed to leave you in awe. In this kitchen by Wellborn Cabinet is a blend of Full Overlay and Beaded Inset cabinetry. The upper and lower cabinetry includes full overlay Lexington doors painted in our newly launched Oyster White color with smooth close drawer guides and door hinges. The upper center and island cabinets are Hanover Beaded Inset accented with oil rubbed Bronze barrel hinges and finished in Wellborn’s newly launched Aqua paint.
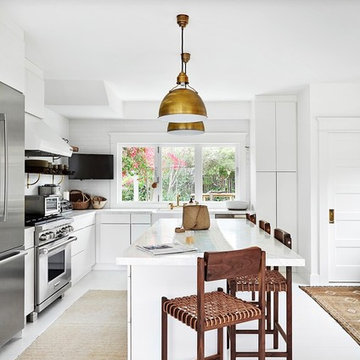
Cette photo montre une cuisine bord de mer en L avec un évier de ferme, un placard à porte plane, des portes de placard blanches, une crédence blanche, un électroménager en acier inoxydable, îlot, un sol blanc et un plan de travail blanc.
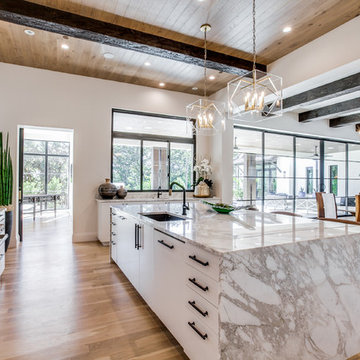
A contemporary kitchen with touches of modern. The contrast of the stained dark wood beams with the light engineered wood on the ceiling is a stunning feature. The hardware is large and strong- black in the main area and brass in the secondary kitchen. The butler's kitchen has black cabinets with brass hardware for contrast. Black venti hood with gold brass accents. Island Pendants from Hudson Valley Lighting.

Cette image montre une cuisine ouverte linéaire design de taille moyenne avec un placard à porte plane, des portes de placard grises, un plan de travail en stratifié, une crédence beige, une crédence en bois, un électroménager noir, un sol en carrelage de porcelaine, un plan de travail beige, un évier posé, aucun îlot et un sol blanc.

Ryan Wicks
Inspiration pour une cuisine traditionnelle en L avec un évier 2 bacs, un placard à porte shaker, des portes de placard grises, une crédence grise, une crédence en feuille de verre, un électroménager noir, îlot, un sol blanc et un plan de travail blanc.
Inspiration pour une cuisine traditionnelle en L avec un évier 2 bacs, un placard à porte shaker, des portes de placard grises, une crédence grise, une crédence en feuille de verre, un électroménager noir, îlot, un sol blanc et un plan de travail blanc.
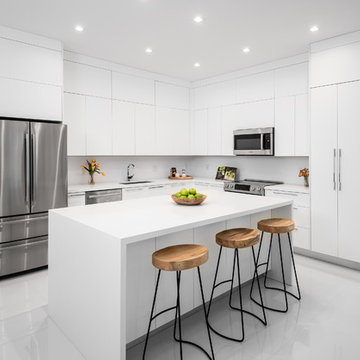
Brian Sokolowski
Idée de décoration pour une cuisine ouverte minimaliste en L de taille moyenne avec un évier posé, un placard à porte plane, des portes de placard blanches, un plan de travail en surface solide, une crédence blanche, un électroménager en acier inoxydable, un sol en carrelage de céramique, îlot, un sol blanc et un plan de travail blanc.
Idée de décoration pour une cuisine ouverte minimaliste en L de taille moyenne avec un évier posé, un placard à porte plane, des portes de placard blanches, un plan de travail en surface solide, une crédence blanche, un électroménager en acier inoxydable, un sol en carrelage de céramique, îlot, un sol blanc et un plan de travail blanc.
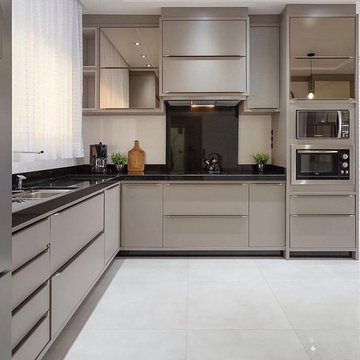
Cette photo montre une cuisine tendance avec un évier encastré, un placard à porte plane, des portes de placard beiges, un plan de travail en quartz modifié, une crédence beige, une crédence en dalle de pierre, un électroménager en acier inoxydable, un sol en carrelage de porcelaine, un sol blanc et un plan de travail marron.

Jean Bai, Konstrukt Photo
Cette image montre une cuisine vintage en bois brun avec un évier encastré, un placard à porte plane, un plan de travail en quartz modifié, un électroménager en acier inoxydable, un sol en vinyl, îlot, un plan de travail blanc et un sol blanc.
Cette image montre une cuisine vintage en bois brun avec un évier encastré, un placard à porte plane, un plan de travail en quartz modifié, un électroménager en acier inoxydable, un sol en vinyl, îlot, un plan de travail blanc et un sol blanc.

Credit: Peter Atkinson Photography
Idées déco pour une petite cuisine parallèle contemporaine avec un placard à porte plane, des portes de placard noires, un plan de travail en quartz, une crédence noire, une crédence en feuille de verre, un électroménager noir, parquet peint, aucun îlot, un sol blanc et plan de travail noir.
Idées déco pour une petite cuisine parallèle contemporaine avec un placard à porte plane, des portes de placard noires, un plan de travail en quartz, une crédence noire, une crédence en feuille de verre, un électroménager noir, parquet peint, aucun îlot, un sol blanc et plan de travail noir.

Aménagement d'une petite cuisine bicolore contemporaine en L et bois brun avec un évier encastré, un placard à porte plane, un plan de travail en quartz modifié, un électroménager noir, un sol en marbre, îlot, un sol blanc, un plan de travail blanc et fenêtre.

vaulted ceilings and clean finishes highlight the mix of contemporary design and cottage details in this light filled kitchen and dining space
Idées déco pour une cuisine américaine bord de mer en L de taille moyenne avec un évier encastré, un placard à porte plane, des portes de placard blanches, un plan de travail en quartz modifié, une crédence blanche, une crédence en mosaïque, un électroménager en acier inoxydable, parquet clair, îlot, un plan de travail gris, un sol blanc et poutres apparentes.
Idées déco pour une cuisine américaine bord de mer en L de taille moyenne avec un évier encastré, un placard à porte plane, des portes de placard blanches, un plan de travail en quartz modifié, une crédence blanche, une crédence en mosaïque, un électroménager en acier inoxydable, parquet clair, îlot, un plan de travail gris, un sol blanc et poutres apparentes.
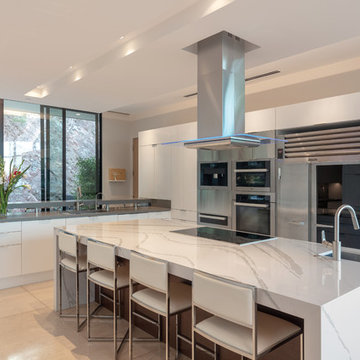
arch.photos
Cette photo montre une grande cuisine américaine tendance en U avec un évier encastré, un placard à porte plane, des portes de placard blanches, un plan de travail en quartz modifié, un électroménager en acier inoxydable, sol en béton ciré, îlot, un sol blanc et un plan de travail blanc.
Cette photo montre une grande cuisine américaine tendance en U avec un évier encastré, un placard à porte plane, des portes de placard blanches, un plan de travail en quartz modifié, un électroménager en acier inoxydable, sol en béton ciré, îlot, un sol blanc et un plan de travail blanc.
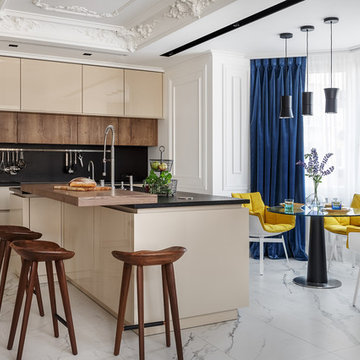
Один из реализованных нами проектов – кухня LEICHT LARGO-FG-C | SYNTHIA-C, интегрированная в жилое пространство. Глянцевые лакированные фасады выполнены в цвете Сахара. Фасады с фактурой дуба лайма произведены из ламината. Угловая планировка и два ряда антресольных шкафов позволили увеличить место для хранения. Над варочной панелью разместили рейлинговую систему с крючками и держателями, чтобы во время готовки все необходимое всегда было под рукой. Посадочную зону на островном блоке реализовали за счет асимметричного расположения шкафов и накладной барной столешницы. Дизайнер проекта – Оксана Сальберг-Вачнадзе, студия O2designmoscow. Фотограф - Сергей Красюк. Стилист - Дарья Соболева.
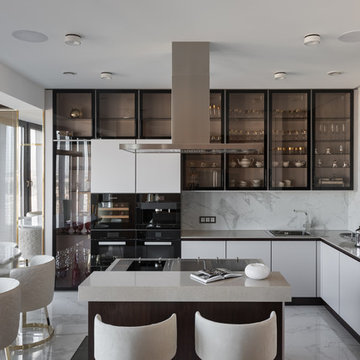
Réalisation d'une cuisine design en L avec un évier posé, un placard à porte vitrée, une crédence blanche, un électroménager noir, îlot et un sol blanc.

Aménagement d'une cuisine campagne en L avec un évier de ferme, un placard avec porte à panneau encastré, des portes de placards vertess, un plan de travail en bois, une crédence blanche, une crédence en carrelage métro, un électroménager noir, îlot, un sol blanc et un plan de travail marron.
Idées déco de cuisines avec un sol blanc
6