Idées déco de cuisines avec une crédence beige
Trier par :
Budget
Trier par:Populaires du jour
101 - 120 sur 170 671 photos
1 sur 2
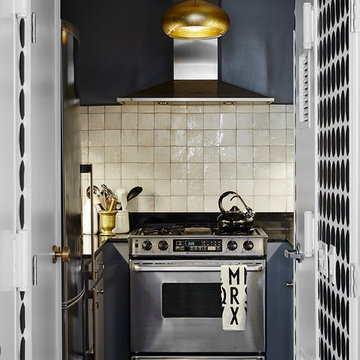
The kitchen required inventive strategies. Knowing that new cabinets were not part of the budget and new appliances were a must, we resurfaced the cabinets in glossy gray, added contrasting hardware, and installed cabinet lighting. A new lush black slate floor and handmade Moroccan tile back splash add contrast. The industrial chic pendant is the crowning touch. | Interior Design by Laurie Blumenfeld-Russo | Tim Williams Photography
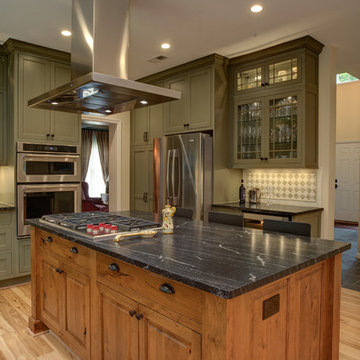
Aménagement d'une grande cuisine campagne en U fermée avec un évier de ferme, un placard à porte shaker, des portes de placards vertess, un plan de travail en stéatite, une crédence beige, une crédence en céramique, un électroménager en acier inoxydable, parquet clair et îlot.

The side of the island has convenient storage for cookbooks and other essentials. The strand woven bamboo flooring looks modern, but tones with the oak flooring in the rest of the house.
Photos by- Michele Lee Willson

Engage Photo & Video
Exemple d'une cuisine ouverte tendance en U et bois brun de taille moyenne avec un évier encastré, un placard avec porte à panneau encastré, un plan de travail en granite, une crédence beige, une crédence en carreau de verre, un électroménager en acier inoxydable, un sol en bois brun et îlot.
Exemple d'une cuisine ouverte tendance en U et bois brun de taille moyenne avec un évier encastré, un placard avec porte à panneau encastré, un plan de travail en granite, une crédence beige, une crédence en carreau de verre, un électroménager en acier inoxydable, un sol en bois brun et îlot.

This kitchen had the old laundry room in the corner and there was no pantry. We converted the old laundry into a pantry/laundry combination. The hand carved travertine farm sink is the focal point of this beautiful new kitchen.
Notice the clean backsplash with no electrical outlets. All of the electrical outlets, switches and lights are under the cabinets leaving the uninterrupted backslash. The rope lighting on top of the cabinets adds a nice ambiance or night light.
Photography: Buxton Photography

Once an unused butler's pantry, this Ann Arbor kitchen remodel now offers added storage for important appliances and large items infrequently used. This hard working set of cabinetry does the work of a pantry without the doors, narrow storage and poor lighting of a traditional pantry. Complete with floor to ceiling natural cherry cabinets in the craftsman style, these cabinets add interest and function with stair-step depths and height. The Medallion cabinets are a natural cherry wood with a Sonoma door style, finished in a pecan burnished glaze. Sanctuary cabinet hardware from Top Knobs comes in a Tuscan Bronze finish. Bamboo floors compliment the warm cabinetry and will deepen to a honey blond over time. Under cabinet lighting high lights crackle glass accent tile, tumbled limestone brick tiles and white quartz countertops. Fred Golden Photography©

We chose to wrap the cabinetry around through to the family room to incorporate the owners collection of pottery and cookbooks. The countertops are Silestone Mountain Mist
Photos~ Nat Rea
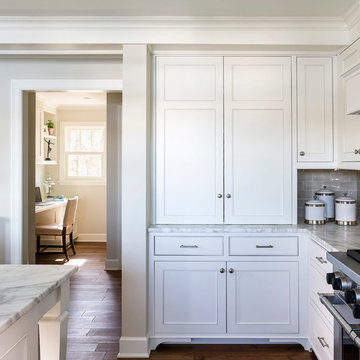
Kitchen Size: 14 Ft. x 15 1/2 Ft.
Island Size: 98" x 44"
Wood Floor: Stang-Lund Forde 5” walnut hard wax oil finish
Tile Backsplash: Here is a link to the exact tile and color: http://encoreceramics.com/product/silver-crackle-glaze/
•2014 MN ASID Awards: First Place Kitchens
•2013 Minnesota NKBA Awards: First Place Medium Kitchens
•Photography by Andrea Rugg
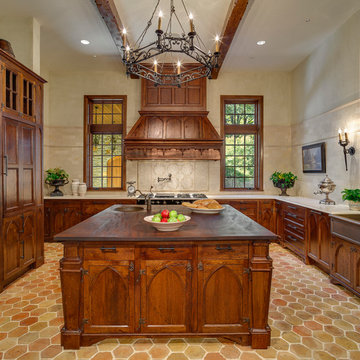
Kris Decker/Firewater Photography
Aménagement d'une cuisine encastrable classique avec un évier de ferme, un placard avec porte à panneau encastré, plan de travail en marbre et une crédence beige.
Aménagement d'une cuisine encastrable classique avec un évier de ferme, un placard avec porte à panneau encastré, plan de travail en marbre et une crédence beige.

Inspiration pour une cuisine encastrable traditionnelle en U avec un évier encastré, un placard avec porte à panneau surélevé, des portes de placard beiges et une crédence beige.
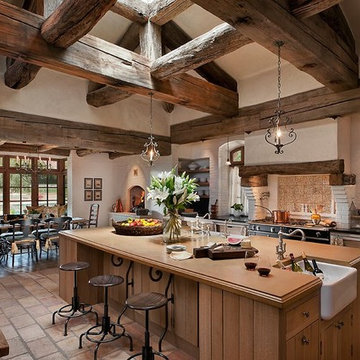
Mark Boisclair Photography
Idée de décoration pour une cuisine américaine sud-ouest américain en bois brun avec un évier de ferme, une crédence beige, un électroménager noir et un placard sans porte.
Idée de décoration pour une cuisine américaine sud-ouest américain en bois brun avec un évier de ferme, une crédence beige, un électroménager noir et un placard sans porte.

Photo by Randy O'Rourke
www.rorphotos.com
Cette image montre une cuisine américaine rustique en L de taille moyenne avec un plan de travail en stéatite, un électroménager noir, un placard avec porte à panneau encastré, un évier de ferme, des portes de placards vertess, une crédence beige, une crédence en céramique, un sol en bois brun, aucun îlot et un sol marron.
Cette image montre une cuisine américaine rustique en L de taille moyenne avec un plan de travail en stéatite, un électroménager noir, un placard avec porte à panneau encastré, un évier de ferme, des portes de placards vertess, une crédence beige, une crédence en céramique, un sol en bois brun, aucun îlot et un sol marron.
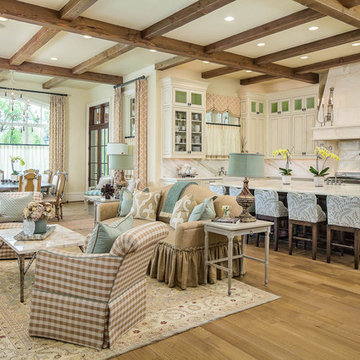
Inspiration pour une cuisine ouverte traditionnelle en L avec une crédence beige et un électroménager en acier inoxydable.

The existing 3000 square foot colonial home was expanded to more than double its original size.
The end result was an open floor plan with high ceilings, perfect for entertaining, bathroom for every bedroom, closet space, mudroom, and unique details ~ all of which were high priorities for the homeowner.
Photos-Peter Rymwid Photography

Inset cabinetry and handmade back-splash tile, and quartersawn white oak flooring, make this kitchen special.
Cette image montre une cuisine traditionnelle en U fermée et de taille moyenne avec un placard à porte shaker, des portes de placard blanches, une crédence beige, un électroménager en acier inoxydable, un évier encastré, un plan de travail en granite, une crédence en carrelage de pierre, aucun îlot et un sol en bois brun.
Cette image montre une cuisine traditionnelle en U fermée et de taille moyenne avec un placard à porte shaker, des portes de placard blanches, une crédence beige, un électroménager en acier inoxydable, un évier encastré, un plan de travail en granite, une crédence en carrelage de pierre, aucun îlot et un sol en bois brun.

Photography: Barry Halkin
Aménagement d'une cuisine américaine parallèle, encastrable et bicolore classique avec un placard à porte affleurante, des portes de placard beiges, un évier encastré, une crédence beige et une crédence en pierre calcaire.
Aménagement d'une cuisine américaine parallèle, encastrable et bicolore classique avec un placard à porte affleurante, des portes de placard beiges, un évier encastré, une crédence beige et une crédence en pierre calcaire.

Idée de décoration pour une cuisine américaine minimaliste en bois brun avec une crédence beige, une crédence en carreau de verre, un électroménager en acier inoxydable et un placard à porte plane.
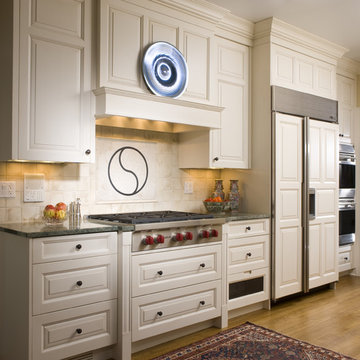
Range wall perspective. Custom cabinetry by Cottonwood Mills features opaque stain and glaze on poplar. Appliances by Wolf and Sub Zero.
Cette image montre une cuisine traditionnelle avec un électroménager en acier inoxydable, des portes de placard blanches, un plan de travail en granite, une crédence beige et une crédence en céramique.
Cette image montre une cuisine traditionnelle avec un électroménager en acier inoxydable, des portes de placard blanches, un plan de travail en granite, une crédence beige et une crédence en céramique.

Idée de décoration pour une cuisine tradition en L et bois foncé de taille moyenne avec un placard avec porte à panneau surélevé, une crédence en pierre calcaire, un évier encastré, un plan de travail en granite, une crédence beige, un électroménager en acier inoxydable, un sol en calcaire, une péninsule, un sol beige et un plan de travail beige.
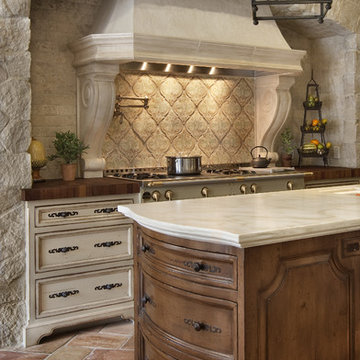
The kitchen was designed around an exceptional La Cornue range.
Idée de décoration pour une cuisine méditerranéenne en bois foncé avec une crédence en terre cuite, un plan de travail en bois, un placard avec porte à panneau encastré et une crédence beige.
Idée de décoration pour une cuisine méditerranéenne en bois foncé avec une crédence en terre cuite, un plan de travail en bois, un placard avec porte à panneau encastré et une crédence beige.
Idées déco de cuisines avec une crédence beige
6