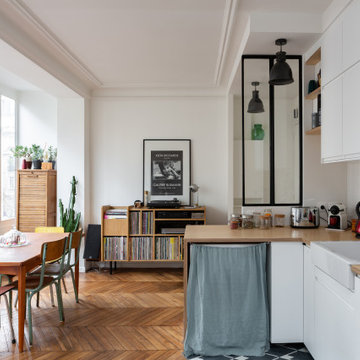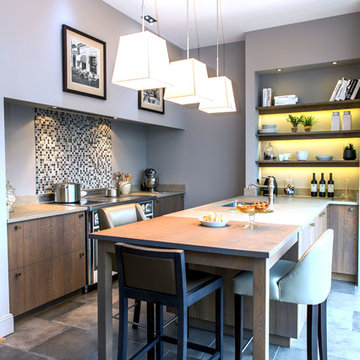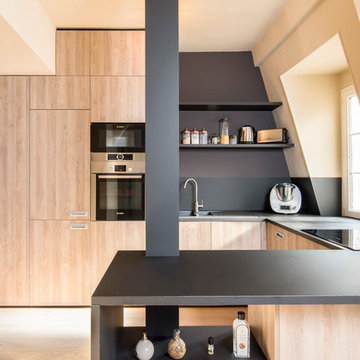Idées déco de cuisines avec une péninsule
Trier par :
Budget
Trier par:Populaires du jour
141 - 160 sur 130 980 photos
1 sur 5

Exemple d'une cuisine américaine scandinave en L avec un évier de ferme, un placard à porte plane, des portes de placard blanches, un plan de travail en bois, une crédence blanche, un sol en bois brun, une péninsule et un plan de travail beige.

Cette photo montre une grande cuisine encastrable tendance en U avec un évier encastré, parquet foncé, un placard à porte plane, des portes de placard noires, une crédence blanche, une crédence en feuille de verre, une péninsule, un sol marron et plan de travail noir.

Cuisine moderne avec ilôt en presqu'île. Fabrication sur mesure et Matières premières 100% Française.
Cette image montre une cuisine parallèle design de taille moyenne avec un plan de travail en granite, une crédence en pierre calcaire, un sol en carrelage de céramique, une péninsule, un sol gris, un plan de travail beige, un évier encastré et une crédence grise.
Cette image montre une cuisine parallèle design de taille moyenne avec un plan de travail en granite, une crédence en pierre calcaire, un sol en carrelage de céramique, une péninsule, un sol gris, un plan de travail beige, un évier encastré et une crédence grise.

Guillaume Brière
Cette photo montre une cuisine encastrable scandinave en U et bois clair avec un évier intégré, un placard à porte plane, une crédence noire, parquet clair, une péninsule et plan de travail noir.
Cette photo montre une cuisine encastrable scandinave en U et bois clair avec un évier intégré, un placard à porte plane, une crédence noire, parquet clair, une péninsule et plan de travail noir.

Inspiration pour une cuisine ouverte bicolore design avec un placard à porte plane, une crédence marron, une péninsule, des portes de placard beiges, un sol blanc et un plan de travail marron.

Jeff Herr
Cette image montre une petite cuisine encastrable traditionnelle avec un placard à porte vitrée, une crédence en carrelage métro, un évier de ferme, des portes de placard grises, plan de travail en marbre, une crédence blanche, un sol en bois brun et une péninsule.
Cette image montre une petite cuisine encastrable traditionnelle avec un placard à porte vitrée, une crédence en carrelage métro, un évier de ferme, des portes de placard grises, plan de travail en marbre, une crédence blanche, un sol en bois brun et une péninsule.

This kitchen proves small East sac bungalows can have high function and all the storage of a larger kitchen. A large peninsula overlooks the dining and living room for an open concept. A lower countertop areas gives prep surface for baking and use of small appliances. Geometric hexite tiles by fireclay are finished with pale blue grout, which complements the upper cabinets. The same hexite pattern was recreated by a local artist on the refrigerator panes. A textured striped linen fabric by Ralph Lauren was selected for the interior clerestory windows of the wall cabinets.

Modern farmhouse kitchen design and remodel for a traditional San Francisco home include simple organic shapes, light colors, and clean details. Our farmhouse style incorporates walnut end-grain butcher block, floating walnut shelving, vintage Wolf range, and curvaceous handmade ceramic tile. Contemporary kitchen elements modernize the farmhouse style with stainless steel appliances, quartz countertop, and cork flooring.

Idées déco pour une petite cuisine bicolore contemporaine en U avec un placard avec porte à panneau encastré, des portes de placard bleues, un plan de travail en bois, une crédence blanche, un électroménager en acier inoxydable, parquet foncé, une péninsule, un sol marron, un plan de travail beige et un évier posé.

When we drove out to Mukilteo for our initial consultation, we immediately fell in love with this house. With its tall ceilings, eclectic mix of wood, glass and steel, and gorgeous view of the Puget Sound, we quickly nicknamed this project "The Mukilteo Gem". Our client, a cook and baker, did not like her existing kitchen. The main points of issue were short runs of available counter tops, lack of storage and shortage of light. So, we were called in to implement some big, bold ideas into a small footprint kitchen with big potential. We completely changed the layout of the room by creating a tall, built-in storage wall and a continuous u-shape counter top. Early in the project, we took inventory of every item our clients wanted to store in the kitchen and ensured that every spoon, gadget, or bowl would have a dedicated "home" in their new kitchen. The finishes were meticulously selected to ensure continuity throughout the house. We also played with the color scheme to achieve a bold yet natural feel.This kitchen is a prime example of how color can be used to both make a statement and project peace and balance simultaneously. While busy at work on our client's kitchen improvement, we also updated the entry and gave the homeowner a modern laundry room with triple the storage space they originally had.
End result: ecstatic clients and a very happy design team. That's what we call a big success!
John Granen.

Idée de décoration pour une cuisine nordique en U avec un évier encastré, un placard à porte plane, une crédence blanche, un électroménager noir, sol en béton ciré, une péninsule, un sol gris, plan de travail noir et fenêtre au-dessus de l'évier.

Stuart Jones Photograph
Idée de décoration pour une cuisine américaine tradition en U de taille moyenne avec un évier 1 bac, un placard à porte shaker, des portes de placard grises, un plan de travail en granite, une crédence blanche, une crédence en carreau de porcelaine, un électroménager en acier inoxydable, un sol en bois brun, une péninsule, un sol marron et un plan de travail blanc.
Idée de décoration pour une cuisine américaine tradition en U de taille moyenne avec un évier 1 bac, un placard à porte shaker, des portes de placard grises, un plan de travail en granite, une crédence blanche, une crédence en carreau de porcelaine, un électroménager en acier inoxydable, un sol en bois brun, une péninsule, un sol marron et un plan de travail blanc.

Idée de décoration pour une cuisine marine en U avec un évier de ferme, un placard à porte shaker, des portes de placard bleues, une crédence blanche, un électroménager en acier inoxydable, parquet clair, une péninsule, un sol beige et un plan de travail blanc.

Before renovating, this bright and airy family kitchen was small, cramped and dark. The dining room was being used for spillover storage, and there was hardly room for two cooks in the kitchen. By knocking out the wall separating the two rooms, we created a large kitchen space with plenty of storage, space for cooking and baking, and a gathering table for kids and family friends. The dark navy blue cabinets set apart the area for baking, with a deep, bright counter for cooling racks, a tiled niche for the mixer, and pantries dedicated to baking supplies. The space next to the beverage center was used to create a beautiful eat-in dining area with an over-sized pendant and provided a stunning focal point visible from the front entry. Touches of brass and iron are sprinkled throughout and tie the entire room together.
Photography by Stacy Zarin

Charles Hilton Architects, Robert Benson Photography
From grand estates, to exquisite country homes, to whole house renovations, the quality and attention to detail of a "Significant Homes" custom home is immediately apparent. Full time on-site supervision, a dedicated office staff and hand picked professional craftsmen are the team that take you from groundbreaking to occupancy. Every "Significant Homes" project represents 45 years of luxury homebuilding experience, and a commitment to quality widely recognized by architects, the press and, most of all....thoroughly satisfied homeowners. Our projects have been published in Architectural Digest 6 times along with many other publications and books. Though the lion share of our work has been in Fairfield and Westchester counties, we have built homes in Palm Beach, Aspen, Maine, Nantucket and Long Island.

1980's bungalow with small galley kitchen was completely transformed into an open contemporary space.
Brian Yungblut Photography, St. Catharines
Idée de décoration pour une cuisine ouverte encastrable et grise et blanche tradition de taille moyenne avec un évier encastré, des portes de placard grises, un plan de travail en quartz, une crédence grise, une crédence en mosaïque, un sol en bois brun, une péninsule et un placard à porte shaker.
Idée de décoration pour une cuisine ouverte encastrable et grise et blanche tradition de taille moyenne avec un évier encastré, des portes de placard grises, un plan de travail en quartz, une crédence grise, une crédence en mosaïque, un sol en bois brun, une péninsule et un placard à porte shaker.

Aménagement d'une cuisine parallèle contemporaine en bois foncé avec un évier encastré, un placard à porte plane, une crédence blanche, une crédence en dalle de pierre, parquet foncé, une péninsule, un sol marron et un plan de travail blanc.

Idée de décoration pour une cuisine ouverte tradition en U de taille moyenne avec un évier intégré, un placard avec porte à panneau surélevé, des portes de placards vertess, un plan de travail en surface solide, une crédence blanche, une crédence en céramique, un électroménager noir, un sol en bois brun, une péninsule, un sol beige et un plan de travail blanc.

Open plan dining kitchen looking towards the main house
Inspiration pour une cuisine traditionnelle en U avec un évier de ferme, un placard à porte shaker, des portes de placard bleues, un plan de travail en bois, une crédence blanche, une crédence en carrelage métro, un sol en bois brun, une péninsule, un sol marron, un plan de travail beige et un plafond voûté.
Inspiration pour une cuisine traditionnelle en U avec un évier de ferme, un placard à porte shaker, des portes de placard bleues, un plan de travail en bois, une crédence blanche, une crédence en carrelage métro, un sol en bois brun, une péninsule, un sol marron, un plan de travail beige et un plafond voûté.

Cette image montre une cuisine ouverte bicolore et blanche et bois design en U de taille moyenne avec un évier 1 bac, un placard à porte plane, des portes de placard noires, un plan de travail en quartz modifié, une crédence noire, une crédence en carreau de porcelaine, un électroménager noir, un sol en bois brun, une péninsule, un sol marron et plan de travail noir.
Idées déco de cuisines avec une péninsule
8