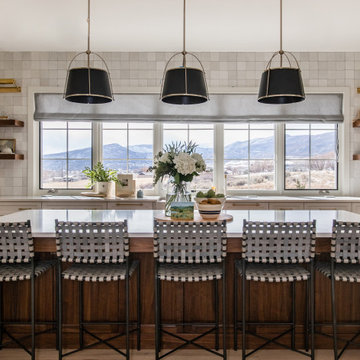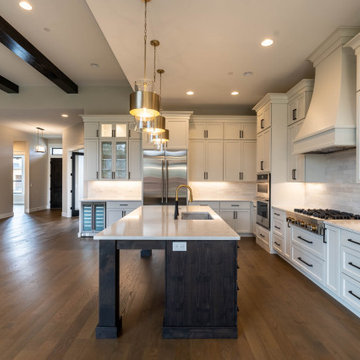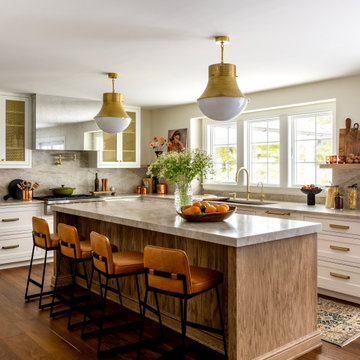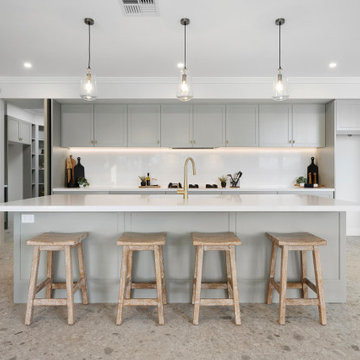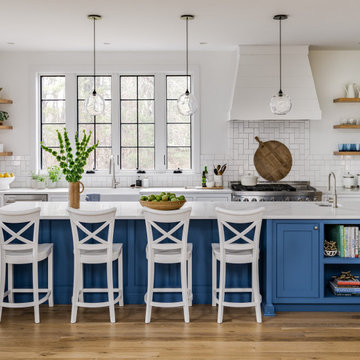Idées déco de cuisines campagne chic
Trier par :
Budget
Trier par:Populaires du jour
81 - 100 sur 162 651 photos
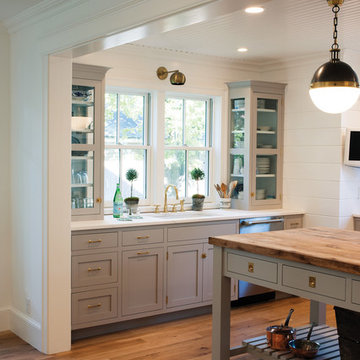
The sink wall features mirror image glass paneled cabinets with interiors finished in a different color for contrast. Cabinetry is finished in Truly Taupe. Hardware is un-laquered brass.
Photo by Crown Point Cabinetry

Cupboards painted in "Hardwick White No: 5" by Farrow and Ball.
Tourmaline ironmongery available from British Standard with a kitchen order.
Copper sink by The French House (no longer available).

deVOL Kitchens
Cette image montre une cuisine rustique en U de taille moyenne avec un évier de ferme, un placard à porte shaker, des portes de placard grises, une crédence blanche, une crédence en feuille de verre, un électroménager en acier inoxydable et un sol en ardoise.
Cette image montre une cuisine rustique en U de taille moyenne avec un évier de ferme, un placard à porte shaker, des portes de placard grises, une crédence blanche, une crédence en feuille de verre, un électroménager en acier inoxydable et un sol en ardoise.
Trouvez le bon professionnel près de chez vous
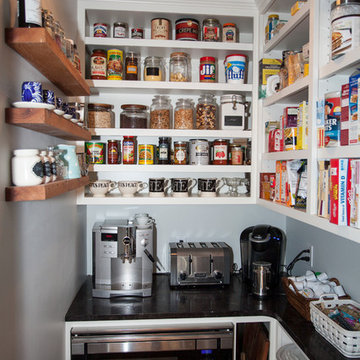
What a neatly organized walk in pantry which allows room for the microwave, keurig, toaster and warming drawer, out of the way of the main kitchen space.
We are proud to say that this kitchen was featured in a Houzz Kitchen of the Week article!
Rudloff Custom Builders
SaveEmail
Here’s a look at the walk-in pantry, which is vital because the kitchen doesn’t have much overhead cabinet storage. It also helped get the microwave, toaster, coffeemaker, blender and warming drawer out of the main space.
Photography by Alicia's Art, LLC
RUDLOFF Custom Builders, is a residential construction company that connects with clients early in the design phase to ensure every detail of your project is captured just as you imagined. RUDLOFF Custom Builders will create the project of your dreams that is executed by on-site project managers and skilled craftsman, while creating lifetime client relationships that are build on trust and integrity.
We are a full service, certified remodeling company that covers all of the Philadelphia suburban area including West Chester, Gladwynne, Malvern, Wayne, Haverford and more.
As a 6 time Best of Houzz winner, we look forward to working with you on your next project.

Cette photo montre une cuisine américaine nature avec un placard à porte affleurante, un plan de travail en bois, une crédence grise, un électroménager en acier inoxydable et des portes de placards vertess.
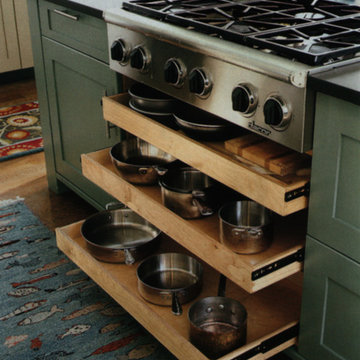
Great use of space under a hardworking cooktop.
Photography by Sam Gray
Inspiration pour une cuisine rustique.
Inspiration pour une cuisine rustique.
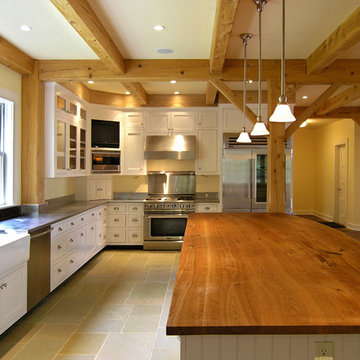
The combination of white painted cabinets, the richly-hued reclaimed cherry island and the stainless countertops and appliances all combine to give this kitchen a modern but warm farmhouse feeling.
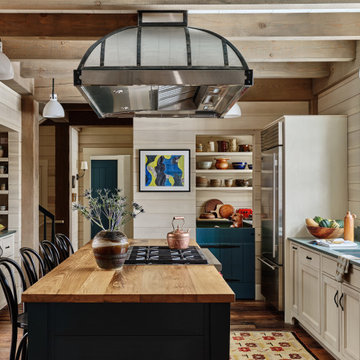
Notice the Dutch door on the pantry. Perfectly set up for pets.
Idées déco pour une cuisine campagne en bois clair fermée avec un évier encastré, un placard avec porte à panneau encastré, un électroménager en acier inoxydable, parquet foncé, îlot, un sol marron, un plan de travail vert et poutres apparentes.
Idées déco pour une cuisine campagne en bois clair fermée avec un évier encastré, un placard avec porte à panneau encastré, un électroménager en acier inoxydable, parquet foncé, îlot, un sol marron, un plan de travail vert et poutres apparentes.
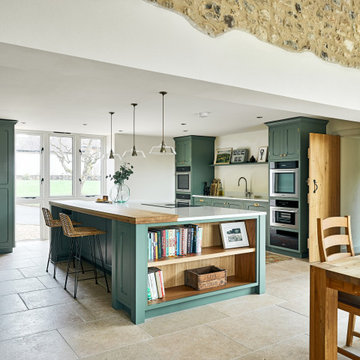
Idées déco pour une cuisine américaine parallèle campagne avec un évier encastré, un placard avec porte à panneau encastré, des portes de placards vertess, un électroménager en acier inoxydable, îlot, un sol beige et un plan de travail blanc.

Cette photo montre une très grande cuisine ouverte nature avec un placard à porte shaker, un électroménager en acier inoxydable, îlot, un évier encastré, des portes de placard bleues, plan de travail en marbre, une crédence multicolore, une crédence en marbre, parquet peint, un sol marron et un plan de travail multicolore.

We added chequerboard floor tiles, wall lights, a zellige tile splash back, a white Shaker kitchen and dark wooden worktops to our Cotswolds Cottage project. Interior Design by Imperfect Interiors
Armada Cottage is available to rent at www.armadacottagecotswolds.co.uk
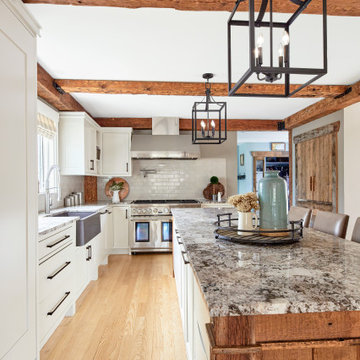
Cette photo montre une grande cuisine américaine nature en L avec un évier de ferme, un placard à porte shaker, des portes de placard blanches, une crédence blanche, une crédence en carrelage métro, un électroménager en acier inoxydable, parquet clair, îlot, poutres apparentes, un plan de travail en granite et un plan de travail multicolore.

Cette photo montre une cuisine parallèle nature avec un placard à porte plane, des portes de placard turquoises, un électroménager noir, îlot, un sol gris et un plan de travail blanc.
Idées déco de cuisines campagne chic

A beautiful barn conversion that underwent a major renovation to be completed with a bespoke handmade kitchen. What we have here is our Classic In-Frame Shaker filling up one wall where the exposed beams are in prime position. This is where the storage is mainly and the sink area with some cooking appliances. The island is very large in size, an L-shape with plenty of storage, worktop space, a seating area, open shelves and a drinks area. A very multi-functional hub of the home perfect for all the family.
We hand-painted the cabinets in F&B Down Pipe & F&B Shaded White for a stunning two-tone combination.
5
