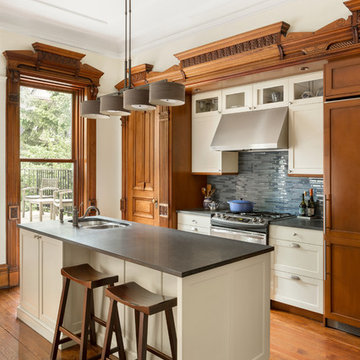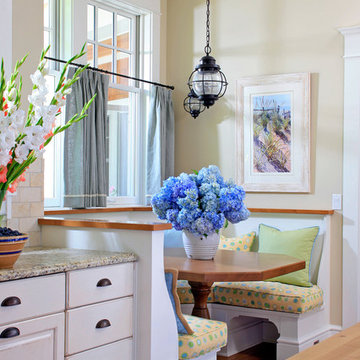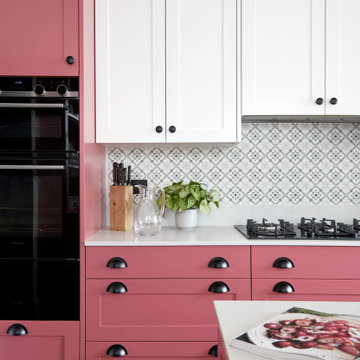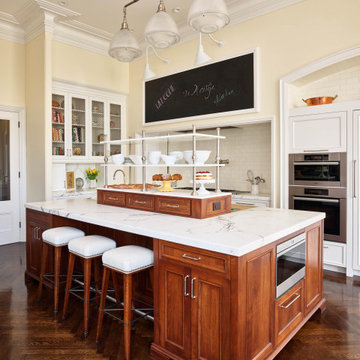Idées déco de cuisines victoriennes
Trier par :
Budget
Trier par:Populaires du jour
61 - 80 sur 7 956 photos
1 sur 2
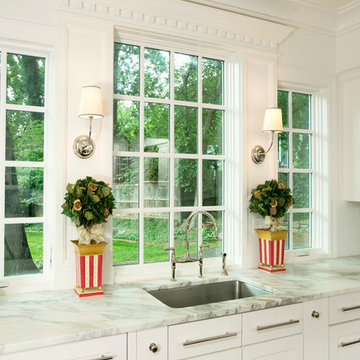
Greg Hadley
Aménagement d'une cuisine victorienne avec un évier encastré.
Aménagement d'une cuisine victorienne avec un évier encastré.
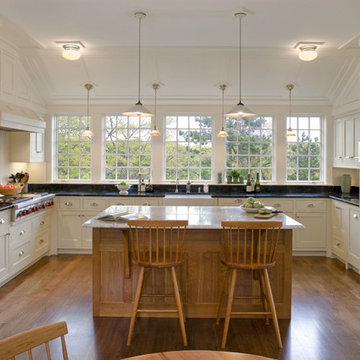
This year-round house sits on a rocky shoulder of a New England cove.
The house is oriented East to West, allowing a procession of rooms to gradually culminate in the spectacular ocean view to the East. The dramatic siting of the house against the water’s edge recalls a ship’s prow jutting into the ocean.
The house responds to its natural environment as well as the Shingle Style tradition popular to the region.
Photography by Robert Benson
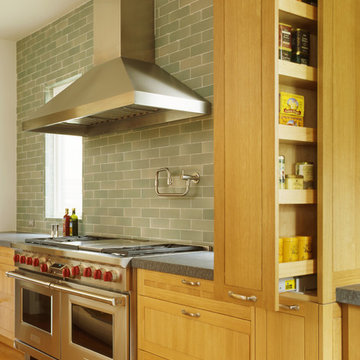
This 7,000 square foot renovation and addition maintains the graciousness and carefully-proportioned spaces of the historic 1907 home. The new construction includes a kitchen and family living area, a master bedroom suite, and a fourth floor dormer expansion. The subtle palette of materials, extensive built-in cabinetry, and careful integration of modern detailing and design, together create a fresh interpretation of the original design.
Photography: Matthew Millman Photography
Trouvez le bon professionnel près de chez vous
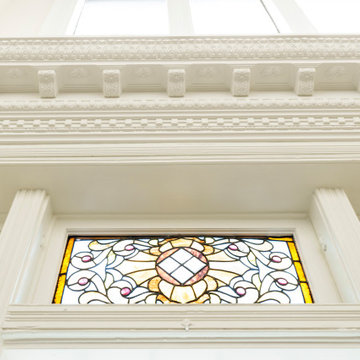
Cette photo montre une cuisine américaine victorienne avec un placard avec porte à panneau surélevé, des portes de placard blanches, plan de travail en marbre, une crédence multicolore, une crédence en marbre, un électroménager noir, îlot et un plan de travail multicolore.
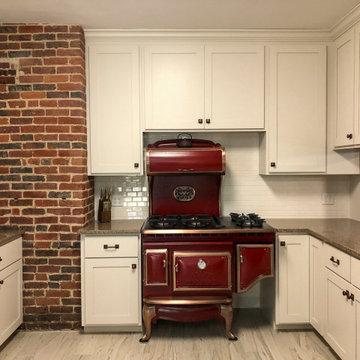
Cette image montre une grande cuisine victorienne en U fermée avec un évier de ferme, un placard à porte plane, des portes de placard blanches, un plan de travail en quartz modifié, une crédence blanche, une crédence en carrelage métro, un électroménager de couleur, un sol en carrelage de céramique, aucun îlot, un sol blanc et un plan de travail marron.
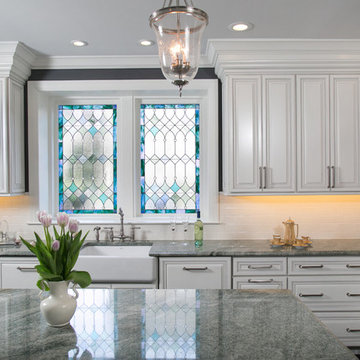
Major Transformation in an old Chestnut Hill Home. Stained glass window.
Idées déco pour une cuisine victorienne en U fermée et de taille moyenne avec un évier de ferme, un placard avec porte à panneau surélevé, des portes de placard blanches, un plan de travail en granite, une crédence blanche, une crédence en carreau de porcelaine, un électroménager en acier inoxydable, un sol en travertin et îlot.
Idées déco pour une cuisine victorienne en U fermée et de taille moyenne avec un évier de ferme, un placard avec porte à panneau surélevé, des portes de placard blanches, un plan de travail en granite, une crédence blanche, une crédence en carreau de porcelaine, un électroménager en acier inoxydable, un sol en travertin et îlot.
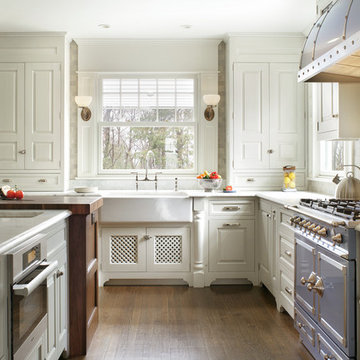
Idées déco pour une cuisine victorienne en L avec un évier de ferme, un placard avec porte à panneau surélevé, des portes de placard blanches, une crédence blanche, une crédence en carrelage métro et un électroménager de couleur.
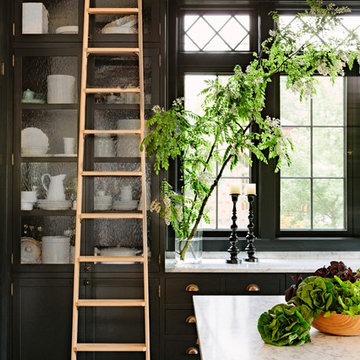
This turn-of-the-century original Sellwood Library was transformed into an amazing Portland home for it's New York transplants. Custom woodworking and cabinetry transformed this room into a warm living space. An amazing kitchen with a rolling ladder to access high cabinets as well as a stunning 10 by 4 foot carrara marble topped island! Leaded glass windows and dark stained wood floors add to the eclectic mix of original craftsmanship and modern influences.
Lincoln Barbour

David Dietrich
Exemple d'une arrière-cuisine victorienne avec un évier de ferme, un placard avec porte à panneau encastré, des portes de placards vertess, une crédence blanche et parquet foncé.
Exemple d'une arrière-cuisine victorienne avec un évier de ferme, un placard avec porte à panneau encastré, des portes de placards vertess, une crédence blanche et parquet foncé.

Kitchen renovation replacing the sloped floor 1970's kitchen addition into a designer showcase kitchen matching the aesthetics of this regal vintage Victorian home. Thoughtful design including a baker's hutch, glamourous bar, integrated cat door to basement litter box, Italian range, stunning Lincoln marble, and tumbled marble floor.

Exemple d'une cuisine victorienne en L fermée et de taille moyenne avec un évier de ferme, un placard à porte plane, des portes de placard bleues, un plan de travail en quartz, une crédence blanche, un électroménager noir, parquet clair, aucun îlot et un plan de travail jaune.
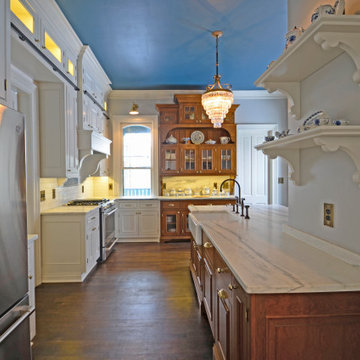
This 1779 Historic Mansion had been sold out of the Family many years ago. When the last owner decided to sell it, the Frame Family bought it back and have spent 2018 and 2019 restoring remodeling the rooms of the home. This was a Very Exciting with Great Client. Please enjoy the finished look and please contact us with any questions.

Cette image montre une cuisine américaine parallèle victorienne en bois brun de taille moyenne avec un évier encastré, un placard à porte plane, plan de travail en marbre, une crédence blanche, une crédence en marbre, un électroménager en acier inoxydable, parquet clair, aucun îlot, un sol marron et un plan de travail blanc.

Kitchen
Photo credit: Tom Crane
Idée de décoration pour une cuisine victorienne en L et bois brun fermée et de taille moyenne avec un évier de ferme, un plan de travail en quartz, une crédence blanche, une crédence en marbre, un sol marron, un placard avec porte à panneau encastré, un électroménager de couleur, un sol en liège et aucun îlot.
Idée de décoration pour une cuisine victorienne en L et bois brun fermée et de taille moyenne avec un évier de ferme, un plan de travail en quartz, une crédence blanche, une crédence en marbre, un sol marron, un placard avec porte à panneau encastré, un électroménager de couleur, un sol en liège et aucun îlot.
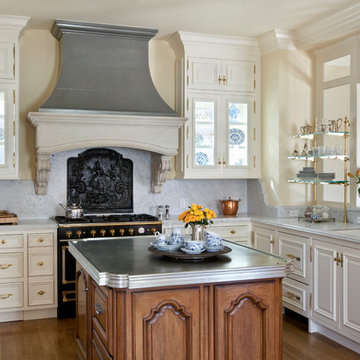
Bernard Andre
Cette photo montre une cuisine victorienne en U de taille moyenne et fermée avec un évier encastré, des portes de placard blanches, une crédence grise, un électroménager noir, un sol en bois brun, îlot, un placard avec porte à panneau surélevé, un plan de travail en quartz modifié, une crédence en dalle de pierre et un sol marron.
Cette photo montre une cuisine victorienne en U de taille moyenne et fermée avec un évier encastré, des portes de placard blanches, une crédence grise, un électroménager noir, un sol en bois brun, îlot, un placard avec porte à panneau surélevé, un plan de travail en quartz modifié, une crédence en dalle de pierre et un sol marron.
Idées déco de cuisines victoriennes
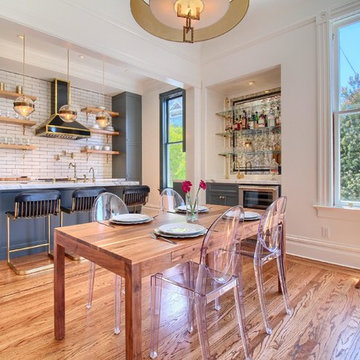
Idées déco pour une cuisine victorienne avec un sol en bois brun et un sol marron.
4
