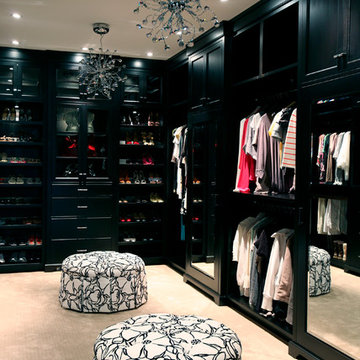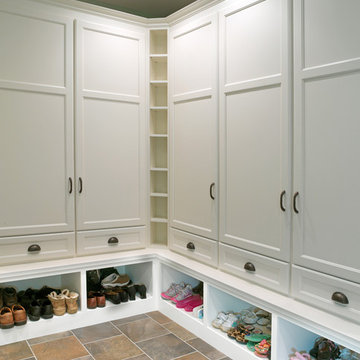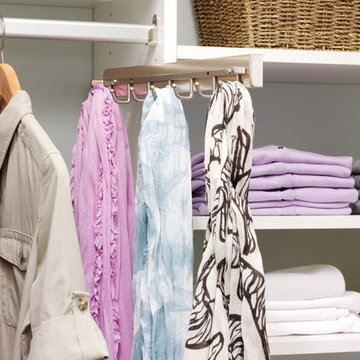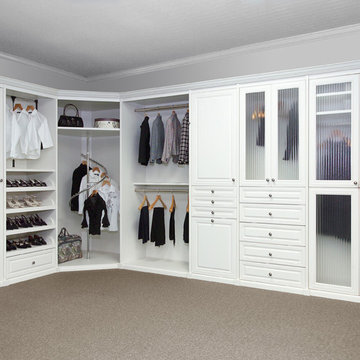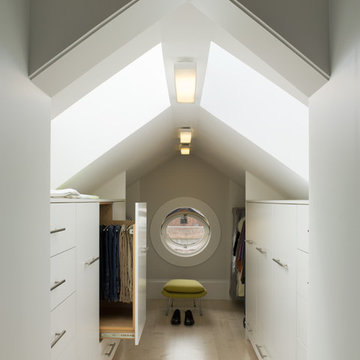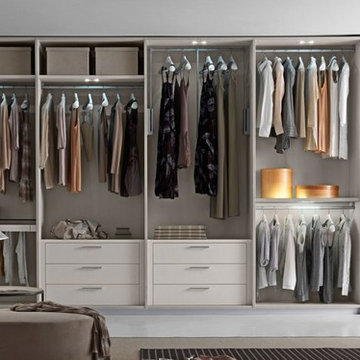Idées déco de dressings et rangements
Trier par :
Budget
Trier par:Populaires du jour
1981 - 2000 sur 212 094 photos
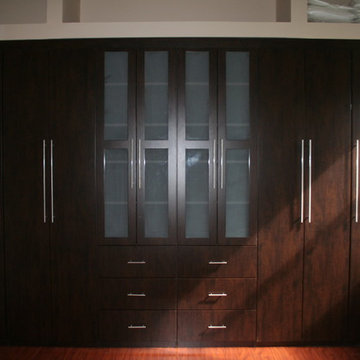
Built In Wall Unit in Chocolate Pearl , Flat Panel Doors/Frosted Glass Doors, Shelving & Drawer Units,
Exemple d'un placard dressing chic en bois foncé de taille moyenne et neutre avec un placard à porte plane et parquet foncé.
Exemple d'un placard dressing chic en bois foncé de taille moyenne et neutre avec un placard à porte plane et parquet foncé.
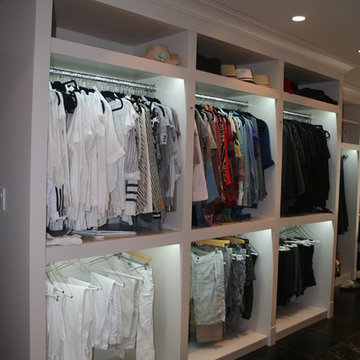
Double Hanging & Long Hanging with Fully Adjustable Shelves,
Réalisation d'un grand dressing minimaliste neutre avec un placard sans porte, des portes de placard blanches et parquet foncé.
Réalisation d'un grand dressing minimaliste neutre avec un placard sans porte, des portes de placard blanches et parquet foncé.
Trouvez le bon professionnel près de chez vous
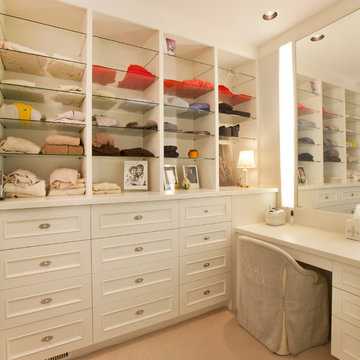
Exemple d'un dressing room chic pour une femme avec un placard avec porte à panneau encastré et moquette.
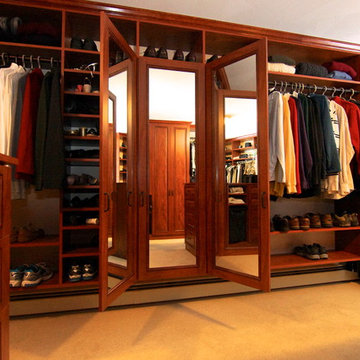
Mirrored doors were added to the tall shoe cabinets to create a three way mirror.
Photos by Mike Barron
Cette photo montre un dressing et rangement chic.
Cette photo montre un dressing et rangement chic.
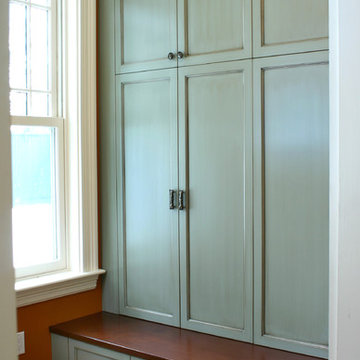
painted and glazed mud room cabinets with a stained maple bench.
Exemple d'un dressing et rangement chic.
Exemple d'un dressing et rangement chic.
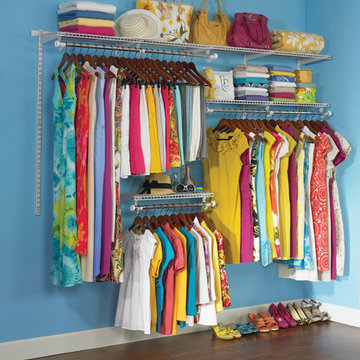
Adjustable HomeFree™ Closet Kits require no cutting and are easy to install – telescoping rods and expandable shelves let you customize, reconfigure or expand your closet system as your life changes.
Click here for where to buy and more information: http://www.rubbermaid.com/category/pages/SubCategoryLanding.aspx?SubCatId=HomeFreeClosetKits&CatName=ClosetShelving
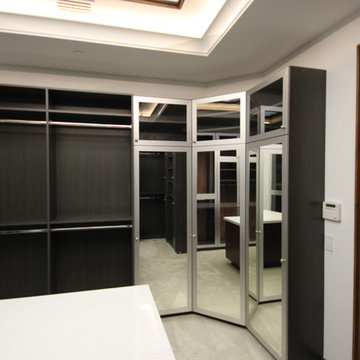
One of five closets that House of Closets designed, manufactured and installed for a new construction Hidden Hills home. Each bedroom was done in a different modern color melamine. These pictures are of the two master closets. All photos where taken by Ron Hever , director of sales at House of Closets. These photos are solely the property of House of Closets Inc. and may not be used or copied by anyone for any purpose.
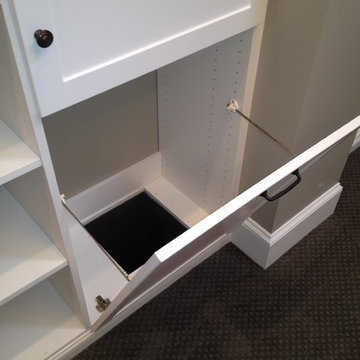
This was a client referred to us by a builder which we very often work with. The house was transitional between traditional and modern. We came up with a design for the closet that fit their needs and aesthetic. Ron Hever, one of the owners of House of Closets worked on this project. We kept the traditional crown and base and included shaker decorative doors to include a little modern touch. The white color for the closets created a very clean look still maintaining a very rich finish.
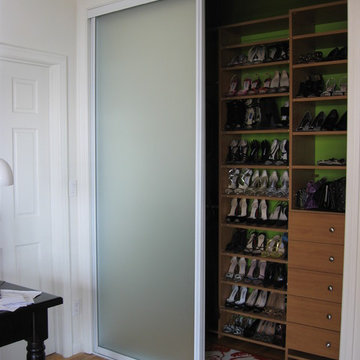
Wardrobe Doors
Inspiration pour un petit dressing bohème en bois clair pour une femme avec un placard à porte plane, parquet clair et un sol marron.
Inspiration pour un petit dressing bohème en bois clair pour une femme avec un placard à porte plane, parquet clair et un sol marron.
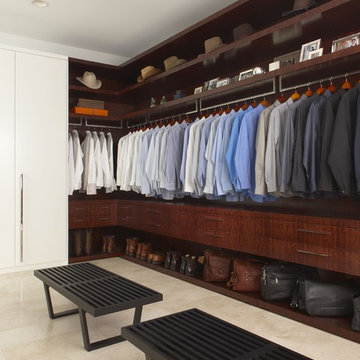
Photography by Beth Singer
Exemple d'un dressing tendance en bois foncé pour un homme.
Exemple d'un dressing tendance en bois foncé pour un homme.
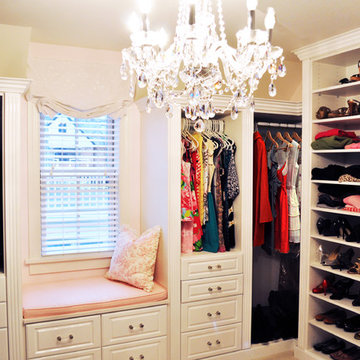
Master Closet custom designed as a dressing area. White high gloss doors and drawers in raised panel with gloss crown molding and base. Bench area, cubbies for purses and shoes.
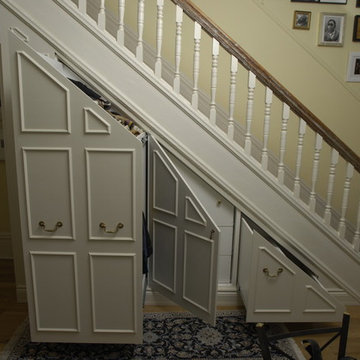
Main floor of the house had no storage space. Client wanted to use the space under the main staircase. Front view with opened storage compartments.
Photography by Lucas Oleniuk.

We updated this bedroom, considering closet space. we added a walk-in closet and it was a fantastic investment because it adds storage and extra space. We painted this bedroom white and make it look bigger. We used engineered wood flooring made of plywood with stable dimensions and a hardwood veneer. which adds beauty and makes them feel safe and comfortable in the bedroom.
Idées déco de dressings et rangements
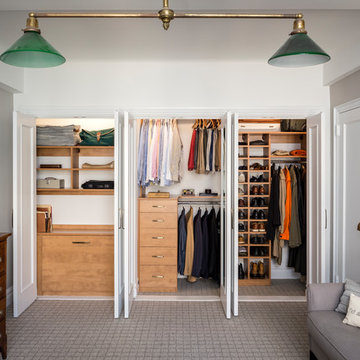
Réalisation d'un dressing room tradition en bois brun pour un homme avec un placard à porte plane, moquette et un sol gris.
100
