Idées déco de façades de maisons à niveaux décalés
Trier par :
Budget
Trier par:Populaires du jour
1 - 20 sur 6 393 photos
1 sur 2

Paint by Sherwin Williams
Body Color - Anonymous - SW 7046
Accent Color - Urban Bronze - SW 7048
Trim Color - Worldly Gray - SW 7043
Front Door Stain - Northwood Cabinets - Custom Truffle Stain
Exterior Stone by Eldorado Stone
Stone Product Rustic Ledge in Clearwater
Outdoor Fireplace by Heat & Glo
Doors by Western Pacific Building Materials
Windows by Milgard Windows & Doors
Window Product Style Line® Series
Window Supplier Troyco - Window & Door
Lighting by Destination Lighting
Garage Doors by NW Door
Decorative Timber Accents by Arrow Timber
Timber Accent Products Classic Series
LAP Siding by James Hardie USA
Fiber Cement Shakes by Nichiha USA
Construction Supplies via PROBuild
Landscaping by GRO Outdoor Living
Customized & Built by Cascade West Development
Photography by ExposioHDR Portland
Original Plans by Alan Mascord Design Associates

Anice Hoachlander, Hoachlander Davis Photography
Aménagement d'une grande façade de maison grise rétro à niveaux décalés avec un revêtement mixte et un toit à deux pans.
Aménagement d'une grande façade de maison grise rétro à niveaux décalés avec un revêtement mixte et un toit à deux pans.

Metal Barndominium
Réalisation d'une façade de maison métallique et blanche champêtre à niveaux décalés avec un toit à deux pans, un toit en métal et un toit marron.
Réalisation d'une façade de maison métallique et blanche champêtre à niveaux décalés avec un toit à deux pans, un toit en métal et un toit marron.

The previously modest entry is now highlighted by an enlarged entry door with exterior lights and a wide stepping stone path. New window openings were delicately created to provide a dynamic composition.

A Modern take on the Midcentury Split-Level plan. What a beautiful property perfectly suited for this full custom split level home! It was a lot of fun making this one work- very unique for the area.
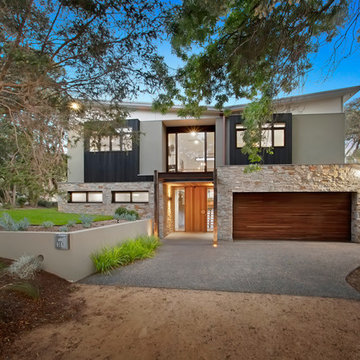
Derek Rowen
Idée de décoration pour une grande façade de maison design en pierre à niveaux décalés avec un toit à deux pans et un toit en métal.
Idée de décoration pour une grande façade de maison design en pierre à niveaux décalés avec un toit à deux pans et un toit en métal.

Cette photo montre une grande façade de maison multicolore moderne à niveaux décalés avec un revêtement mixte.

Cette image montre une façade de maison bleue traditionnelle en bois de taille moyenne et à niveaux décalés avec un toit en shingle.
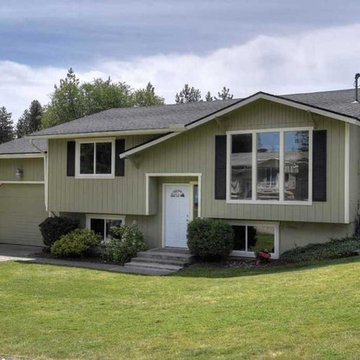
Aménagement d'une grande façade de maison grise contemporaine en bois à niveaux décalés avec un toit à deux pans et un toit en shingle.
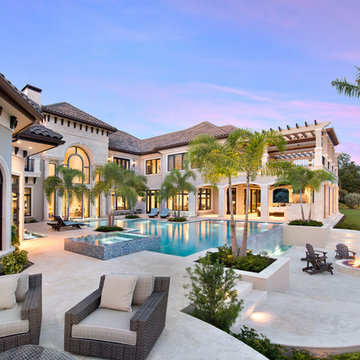
Idée de décoration pour une façade de maison beige méditerranéenne à niveaux décalés avec un toit à quatre pans et un toit en shingle.
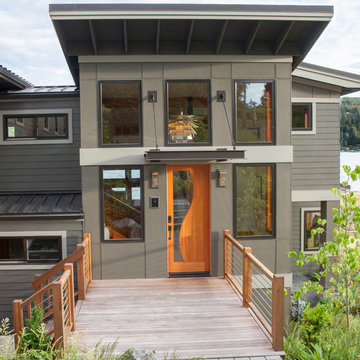
Cette photo montre une façade de maison grise tendance en panneau de béton fibré de taille moyenne et à niveaux décalés.
![[Bracketed Space] House](https://st.hzcdn.com/fimgs/pictures/exteriors/bracketed-space-house-mf-architecture-img~7f110a4c07d2cecd_5921-1-b9e964f-w360-h360-b0-p0.jpg)
The site descends from the street and is privileged with dynamic natural views toward a creek below and beyond. To incorporate the existing landscape into the daily life of the residents, the house steps down to the natural topography. A continuous and jogging retaining wall from outside to inside embeds the structure below natural grade at the front with flush transitions at its rear facade. All indoor spaces open up to a central courtyard which terraces down to the tree canopy, creating a readily visible and occupiable transitional space between man-made and nature.
The courtyard scheme is simplified by two wings representing common and private zones - connected by a glass dining “bridge." This transparent volume also visually connects the front yard to the courtyard, clearing for the prospect view, while maintaining a subdued street presence. The staircase acts as a vertical “knuckle,” mediating shifting wing angles while contrasting the predominant horizontality of the house.
Crips materiality and detailing, deep roof overhangs, and the one-and-half story wall at the rear further enhance the connection between outdoors and indoors, providing nuanced natural lighting throughout and a meaningful framed procession through the property.
Photography
Spaces and Faces Photography
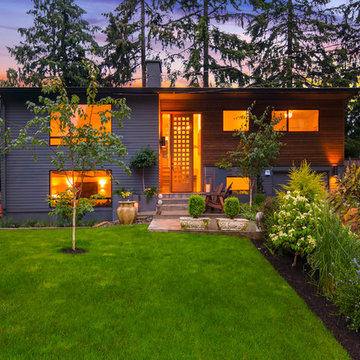
Idée de décoration pour une façade de maison grise design en bois de taille moyenne et à niveaux décalés avec un toit à deux pans.

Aaron Leitz
Réalisation d'une façade de maison grise tradition en panneau de béton fibré de taille moyenne et à niveaux décalés.
Réalisation d'une façade de maison grise tradition en panneau de béton fibré de taille moyenne et à niveaux décalés.
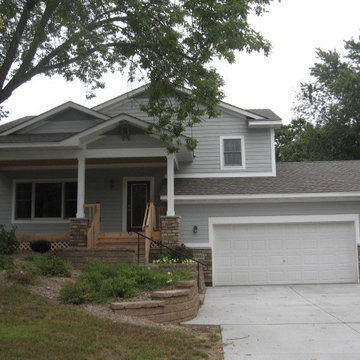
All of the homes in this neighborhood are split-levels with tuck under attached garages. So was the previous home, which was destroyed in a fire. To stay in the character of the neighborhood, and for ease of site work, this home was also designed as a split level.
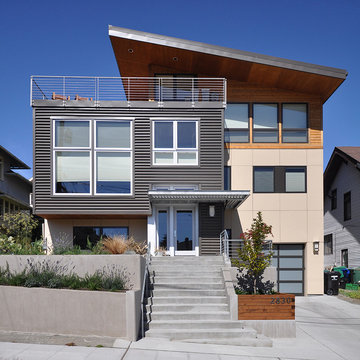
Architect: Grouparchitect.
Contractor: Barlow Construction.
Photography: © 2011 Grouparchitect
Idée de décoration pour une façade de maison métallique design de taille moyenne et à niveaux décalés.
Idée de décoration pour une façade de maison métallique design de taille moyenne et à niveaux décalés.
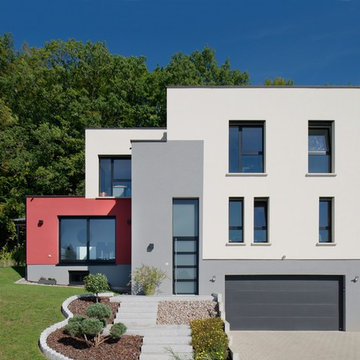
Idées déco pour une façade de maison multicolore contemporaine à niveaux décalés avec un toit plat.

The Exterior got a facelift too! The stained and painted componants marry the fabulous stone selected by the new homeowners for their RE-DO!
Inspiration pour une façade de maison grise vintage de taille moyenne et à niveaux décalés avec un revêtement mixte, un toit en appentis et un toit en shingle.
Inspiration pour une façade de maison grise vintage de taille moyenne et à niveaux décalés avec un revêtement mixte, un toit en appentis et un toit en shingle.
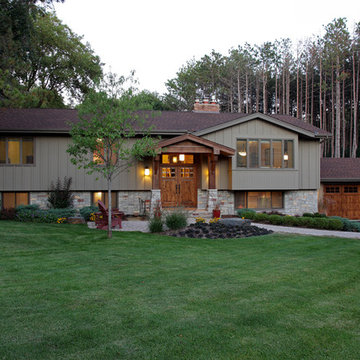
Aménagement d'une façade de maison grise classique en bois à niveaux décalés avec un toit à deux pans.

Designed around the sunset downtown views from the living room with open-concept living, the split-level layout provides gracious spaces for entertaining, and privacy for family members to pursue distinct pursuits.
Idées déco de façades de maisons à niveaux décalés
1