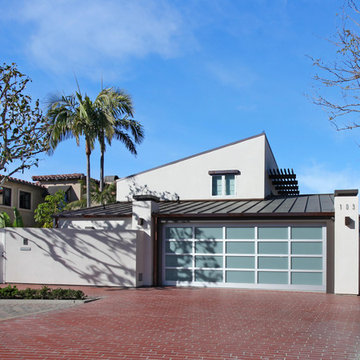Idées déco de façades de maisons à niveaux décalés
Trier par :
Budget
Trier par:Populaires du jour
161 - 180 sur 6 393 photos
1 sur 2
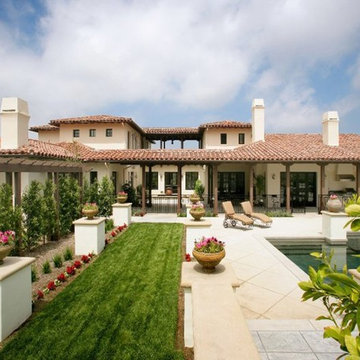
Cette photo montre une façade de maison blanche méditerranéenne en adobe à niveaux décalés.
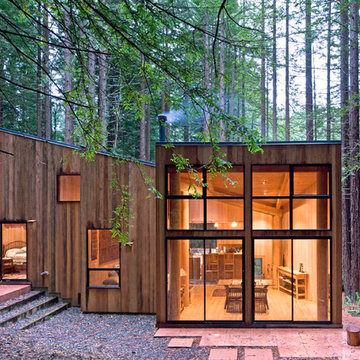
Photo Credit: Frank Domin.
Réalisation d'une petite façade de maison minimaliste en bois à niveaux décalés avec un toit en appentis.
Réalisation d'une petite façade de maison minimaliste en bois à niveaux décalés avec un toit en appentis.
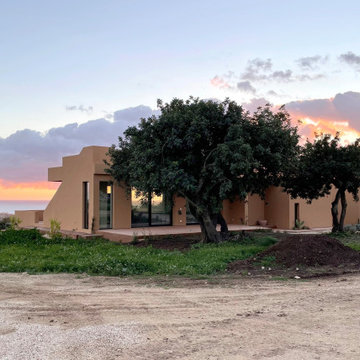
Vista del prospetto nord-est dell'edificio, accanto ai carrubi.
View of the north-east elevation of the building, close to the carob trees.
Idée de décoration pour une grande façade de maison à niveaux décalés avec un revêtement mixte et un toit plat.
Idée de décoration pour une grande façade de maison à niveaux décalés avec un revêtement mixte et un toit plat.
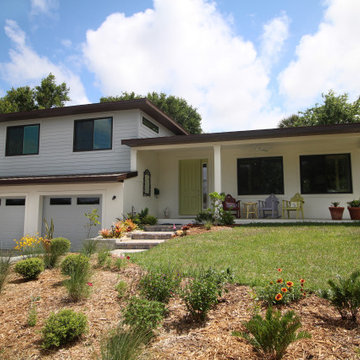
Rear View
Cette image montre une façade de maison grise vintage de taille moyenne et à niveaux décalés avec un revêtement mixte, un toit à deux pans et un toit en shingle.
Cette image montre une façade de maison grise vintage de taille moyenne et à niveaux décalés avec un revêtement mixte, un toit à deux pans et un toit en shingle.
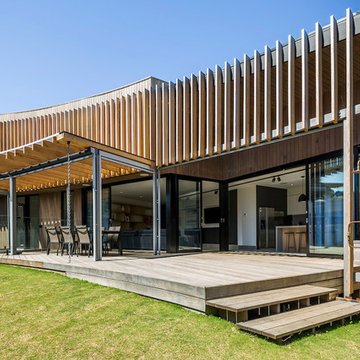
Inspiration pour une grande façade de maison design en bois à niveaux décalés avec un toit plat.
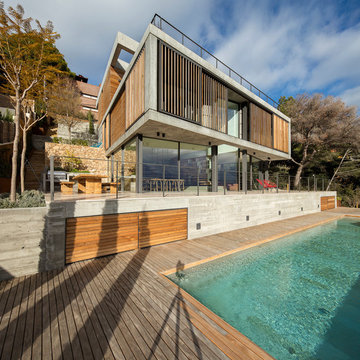
Cette photo montre une grande façade de maison grise moderne en béton à niveaux décalés avec un toit plat.
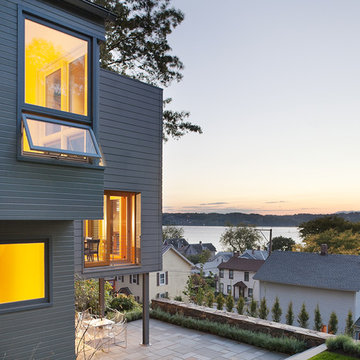
Photograph © Richard Barnes
Inspiration pour une grande façade de maison grise minimaliste en panneau de béton fibré à niveaux décalés avec un toit plat.
Inspiration pour une grande façade de maison grise minimaliste en panneau de béton fibré à niveaux décalés avec un toit plat.
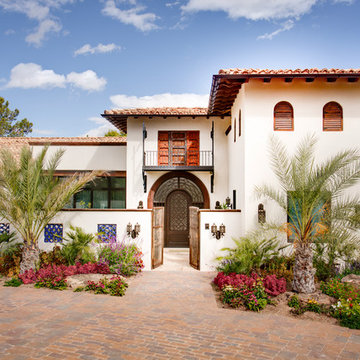
Jesse Ramirez - Weaponize Commercial Photography & Video - This was an extensive remodel and addition project that totally transformed an existing residence into a spectacular showpiece. The eclectic blend of Mediterranean, Moroccan, Spanish, and Tuscan influences... and mixtures of rustic and more formal finishes made for a dynamic finished result. The inclusion of extensive landscaping and a modern pool topped off an amazing project.
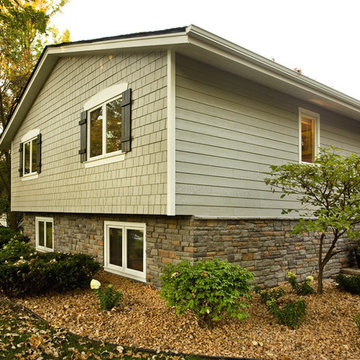
Patrick O'Loughlin, Content Craftsmen
Exemple d'une façade de maison grise chic à niveaux décalés avec un revêtement mixte et un toit à deux pans.
Exemple d'une façade de maison grise chic à niveaux décalés avec un revêtement mixte et un toit à deux pans.
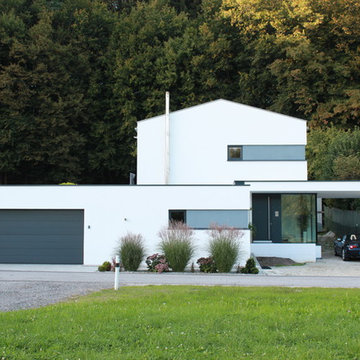
Idées déco pour une grande façade de maison blanche contemporaine à niveaux décalés avec un toit à deux pans.
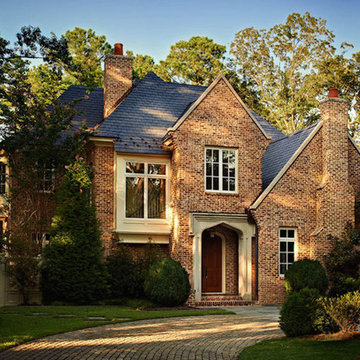
Cette photo montre une grande façade de maison chic en brique à niveaux décalés.
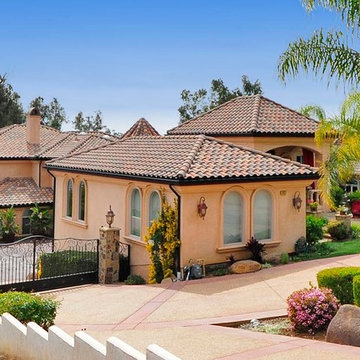
Inspiration pour une grande façade de maison beige méditerranéenne en stuc à niveaux décalés avec un toit à deux pans et un toit en tuile.
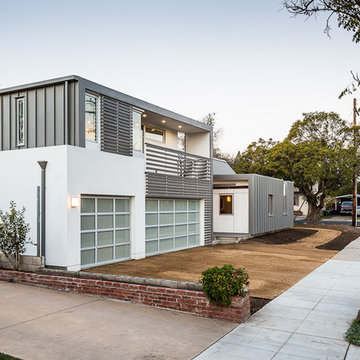
Ciro Coehlo
Inspiration pour une grande façade de maison blanche minimaliste en stuc à niveaux décalés avec un toit à quatre pans.
Inspiration pour une grande façade de maison blanche minimaliste en stuc à niveaux décalés avec un toit à quatre pans.

Tadeo 4909 is a building that takes place in a high-growth zone of the city, seeking out to offer an urban, expressive and custom housing. It consists of 8 two-level lofts, each of which is distinct to the others.
The area where the building is set is highly chaotic in terms of architectural typologies, textures and colors, so it was therefore chosen to generate a building that would constitute itself as the order within the neighborhood’s chaos. For the facade, three types of screens were used: white, satin and light. This achieved a dynamic design that simultaneously allows the most passage of natural light to the various environments while providing the necessary privacy as required by each of the spaces.
Additionally, it was determined to use apparent materials such as concrete and brick, which given their rugged texture contrast with the clearness of the building’s crystal outer structure.
Another guiding idea of the project is to provide proactive and ludic spaces of habitation. The spaces’ distribution is variable. The communal areas and one room are located on the main floor, whereas the main room / studio are located in another level – depending on its location within the building this second level may be either upper or lower.
In order to achieve a total customization, the closets and the kitchens were exclusively designed. Additionally, tubing and handles in bathrooms as well as the kitchen’s range hoods and lights were designed with utmost attention to detail.
Tadeo 4909 is an innovative building that seeks to step out of conventional paradigms, creating spaces that combine industrial aesthetics within an inviting environment.
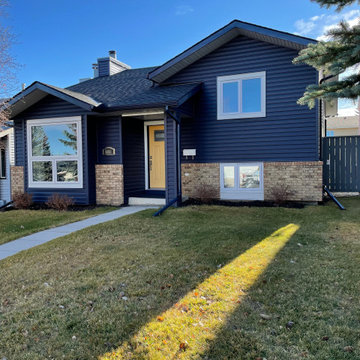
Royal Estate Siding in Marine Blue D4.5 Dutchlap . New Portatec Single Entry Door Victoria Panel in Custom Colour Benjamin Williams Anjou Pear. (21-3401)
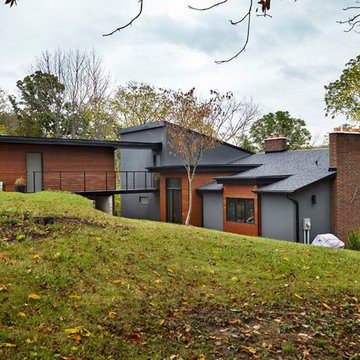
Idée de décoration pour une grande façade de maison grise design à niveaux décalés avec un revêtement mixte, un toit en appentis et un toit mixte.
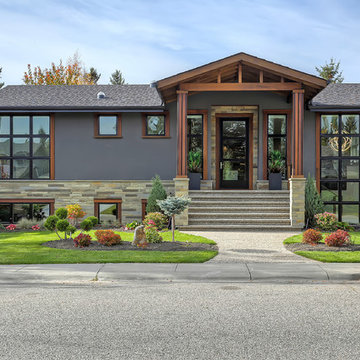
Exemple d'une façade de maison grise chic de taille moyenne et à niveaux décalés avec un revêtement mixte et un toit à deux pans.
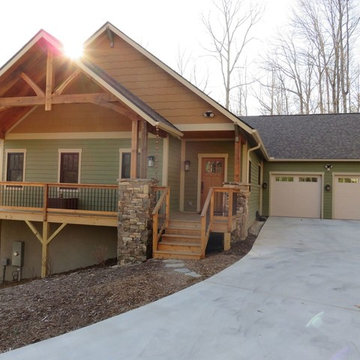
Cette photo montre une grande façade de maison multicolore craftsman en panneau de béton fibré à niveaux décalés.
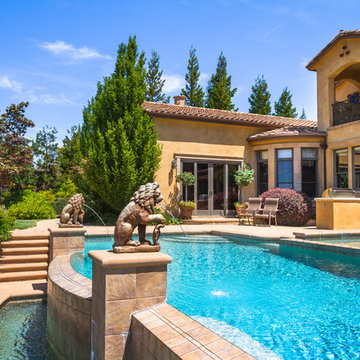
Ryan Rosene | www.ryanrosene.com
Built by Rosene Classics Construction | www.roseneclassics.com
Inspiration pour une très grande façade de maison beige méditerranéenne en pierre à niveaux décalés.
Inspiration pour une très grande façade de maison beige méditerranéenne en pierre à niveaux décalés.
Idées déco de façades de maisons à niveaux décalés
9
