Idées déco de façades de maisons avec un revêtement mixte
Trier par :
Budget
Trier par:Populaires du jour
161 - 180 sur 73 983 photos
1 sur 3
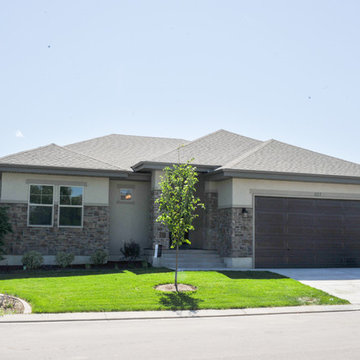
Idée de décoration pour une façade de maison multicolore tradition de taille moyenne et de plain-pied avec un revêtement mixte, un toit à quatre pans et un toit en shingle.
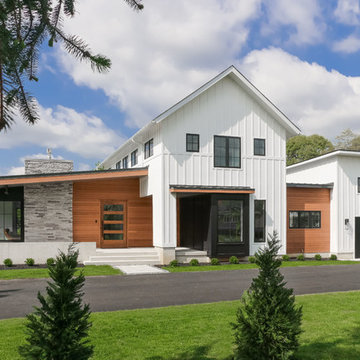
Cette image montre une façade de maison blanche rustique de taille moyenne et à un étage avec un toit en appentis, un toit en shingle et un revêtement mixte.

3 Storey Modern Dwelling
Réalisation d'une petite façade de maison blanche minimaliste à deux étages et plus avec un toit plat, un toit en métal et un revêtement mixte.
Réalisation d'une petite façade de maison blanche minimaliste à deux étages et plus avec un toit plat, un toit en métal et un revêtement mixte.
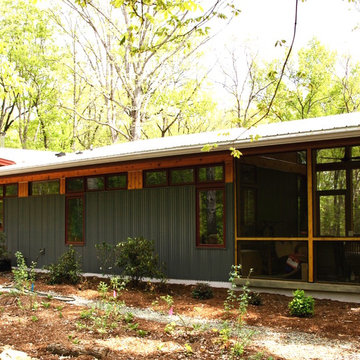
Photographs by Sophie Piesse
Réalisation d'une petite façade de maison grise design de plain-pied avec un revêtement mixte, un toit en appentis et un toit en métal.
Réalisation d'une petite façade de maison grise design de plain-pied avec un revêtement mixte, un toit en appentis et un toit en métal.
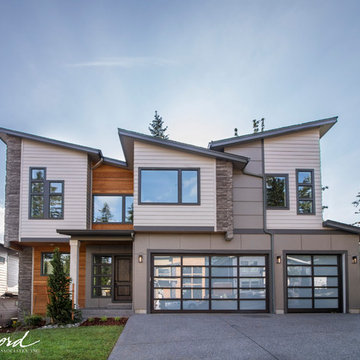
Paint by Sherwin Williams
Body Color - Intellectual Grey - SW 7045
Accent Color - Anonymous - SW 7046
Trim Color - Urban Bronze - SW 7048
Front Door Stain - Northwood Cabinets - Custom Stain
Exterior Stone by Eldorado Stone
Stone Product Ledgecut33 in Beach Pebble
Knotty Alder Doors by Western Pacific Building Materials
Windows by Milgard Windows & Doors
Window Product Style Line® Series
Window Supplier Troyco - Window & Door
Lighting by Destination Lighting
Garage Doors by Wayne Dalton
LAP Siding by James Hardie USA
Construction Supplies via PROBuild
Landscaping by GRO Outdoor Living
Customized & Built by Cascade West Development
Photography by ExposioHDR Portland
Original Plans by Alan Mascord Design Associates
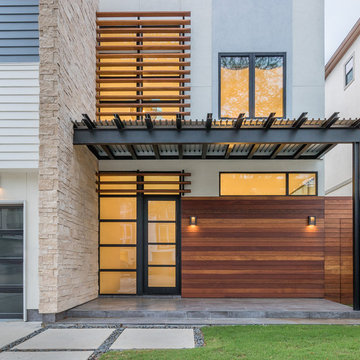
JR Woody
Exemple d'une façade de maison blanche tendance de taille moyenne et à un étage avec un revêtement mixte, un toit plat et un toit mixte.
Exemple d'une façade de maison blanche tendance de taille moyenne et à un étage avec un revêtement mixte, un toit plat et un toit mixte.

Who lives there: Asha Mevlana and her Havanese dog named Bali
Location: Fayetteville, Arkansas
Size: Main house (400 sq ft), Trailer (160 sq ft.), 1 loft bedroom, 1 bath
What sets your home apart: The home was designed specifically for my lifestyle.
My inspiration: After reading the book, "The Life Changing Magic of Tidying," I got inspired to just live with things that bring me joy which meant scaling down on everything and getting rid of most of my possessions and all of the things that I had accumulated over the years. I also travel quite a bit and wanted to live with just what I needed.
About the house: The L-shaped house consists of two separate structures joined by a deck. The main house (400 sq ft), which rests on a solid foundation, features the kitchen, living room, bathroom and loft bedroom. To make the small area feel more spacious, it was designed with high ceilings, windows and two custom garage doors to let in more light. The L-shape of the deck mirrors the house and allows for the two separate structures to blend seamlessly together. The smaller "amplified" structure (160 sq ft) is built on wheels to allow for touring and transportation. This studio is soundproof using recycled denim, and acts as a recording studio/guest bedroom/practice area. But it doesn't just look like an amp, it actually is one -- just plug in your instrument and sound comes through the front marine speakers onto the expansive deck designed for concerts.
My favorite part of the home is the large kitchen and the expansive deck that makes the home feel even bigger. The deck also acts as a way to bring the community together where local musicians perform. I love having a the amp trailer as a separate space to practice music. But I especially love all the light with windows and garage doors throughout.
Design team: Brian Crabb (designer), Zack Giffin (builder, custom furniture) Vickery Construction (builder) 3 Volve Construction (builder)
Design dilemmas: Because the city wasn’t used to having tiny houses there were certain rules that didn’t quite make sense for a tiny house. I wasn’t allowed to have stairs leading up to the loft, only ladders were allowed. Since it was built, the city is beginning to revisit some of the old rules and hopefully things will be changing.
Photo cred: Don Shreve

Réalisation d'une grande façade de maison bleue tradition à un étage avec un revêtement mixte, un toit à quatre pans et un toit en shingle.
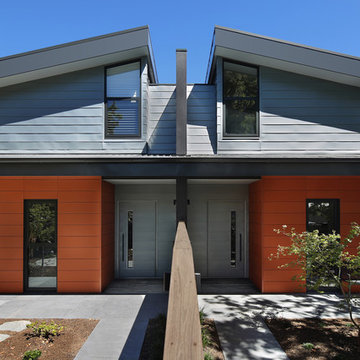
Photo: Michael Gazzola
Inspiration pour une grande façade de maison mitoyenne multicolore design à un étage avec un revêtement mixte, un toit à croupette et un toit en métal.
Inspiration pour une grande façade de maison mitoyenne multicolore design à un étage avec un revêtement mixte, un toit à croupette et un toit en métal.
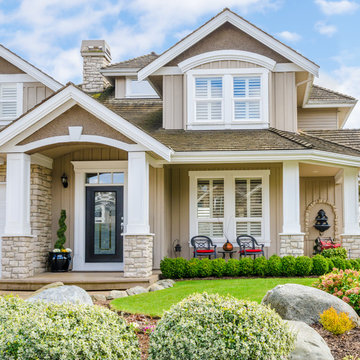
Inspiration pour une façade de maison beige traditionnelle de taille moyenne et à un étage avec un revêtement mixte, un toit à quatre pans et un toit en shingle.
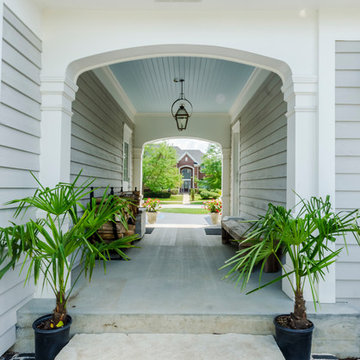
Custom breezeway between the home and additional garage.
Cette photo montre une grande façade de maison grise chic à un étage avec un revêtement mixte, un toit à croupette et un toit en shingle.
Cette photo montre une grande façade de maison grise chic à un étage avec un revêtement mixte, un toit à croupette et un toit en shingle.
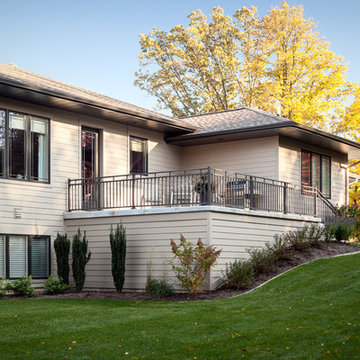
Builder: Brad DeHaan Homes
Photographer: Brad Gillette
Every day feels like a celebration in this stylish design that features a main level floor plan perfect for both entertaining and convenient one-level living. The distinctive transitional exterior welcomes friends and family with interesting peaked rooflines, stone pillars, stucco details and a symmetrical bank of windows. A three-car garage and custom details throughout give this compact home the appeal and amenities of a much-larger design and are a nod to the Craftsman and Mediterranean designs that influenced this updated architectural gem. A custom wood entry with sidelights match the triple transom windows featured throughout the house and echo the trim and features seen in the spacious three-car garage. While concentrated on one main floor and a lower level, there is no shortage of living and entertaining space inside. The main level includes more than 2,100 square feet, with a roomy 31 by 18-foot living room and kitchen combination off the central foyer that’s perfect for hosting parties or family holidays. The left side of the floor plan includes a 10 by 14-foot dining room, a laundry and a guest bedroom with bath. To the right is the more private spaces, with a relaxing 11 by 10-foot study/office which leads to the master suite featuring a master bath, closet and 13 by 13-foot sleeping area with an attractive peaked ceiling. The walkout lower level offers another 1,500 square feet of living space, with a large family room, three additional family bedrooms and a shared bath.
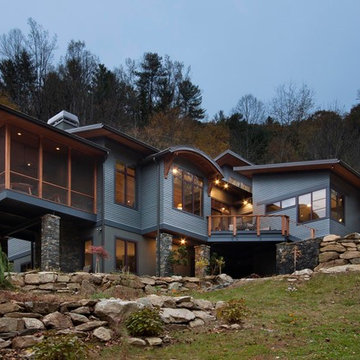
J. Weiland, Professional Photographer.
Paul Jackson, Aerial Photography.
Alice Dodson, Architect.
This Contemporary Mountain Home sits atop 50 plus acres in the Beautiful Mountains of Hot Springs, NC. Eye catching beauty and designs tribute local Architect, Alice Dodson and Team. Sloping roof lines intrigue and maximize natural light. This home rises high above the normal energy efficient standards with Geothermal Heating & Cooling System, Radiant Floor Heating, Kolbe Windows and Foam Insulation. Creative Owners put there heart & souls into the unique features. Exterior textured stone, smooth gray stucco around the glass blocks, smooth artisan siding with mitered corners and attractive landscaping collectively compliment. Cedar Wood Ceilings, Tile Floors, Exquisite Lighting, Modern Linear Fireplace and Sleek Clean Lines throughout please the intellect and senses.
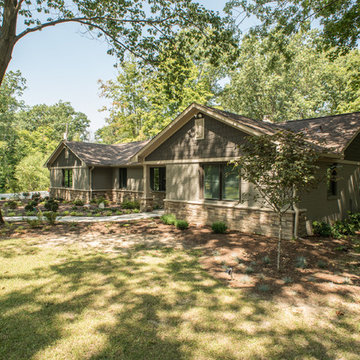
Photography: Dan Kaiser
Aménagement d'une façade de maison marron classique de taille moyenne et de plain-pied avec un revêtement mixte, un toit à deux pans et un toit en shingle.
Aménagement d'une façade de maison marron classique de taille moyenne et de plain-pied avec un revêtement mixte, un toit à deux pans et un toit en shingle.
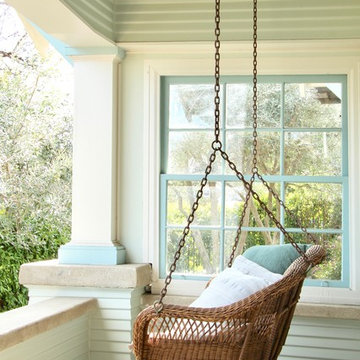
©Kelly Berg, Story & Space 2018
Réalisation d'une façade de maison bleue craftsman de taille moyenne et de plain-pied avec un revêtement mixte.
Réalisation d'une façade de maison bleue craftsman de taille moyenne et de plain-pied avec un revêtement mixte.
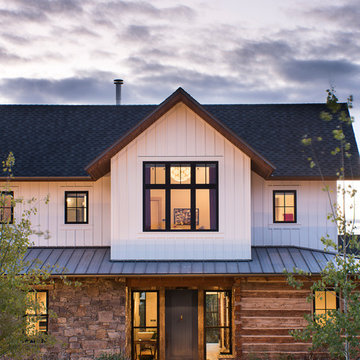
Locati Architects, LongViews Studio
Aménagement d'une grande façade de maison blanche campagne avec un revêtement mixte, un toit à deux pans et un toit mixte.
Aménagement d'une grande façade de maison blanche campagne avec un revêtement mixte, un toit à deux pans et un toit mixte.

Twilight exterior of Modern Home by Alexander Modern Homes in Muscle Shoals Alabama, and Phil Kean Design by Birmingham Alabama based architectural and interiors photographer Tommy Daspit. See more of his work at http://tommydaspit.com
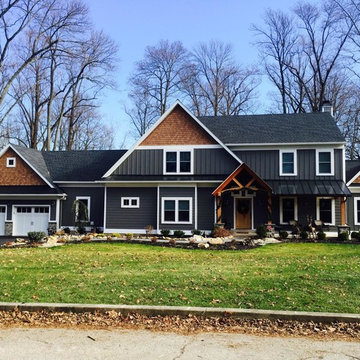
Exemple d'une grande façade de maison noire craftsman à un étage avec un revêtement mixte, un toit à deux pans et un toit en shingle.

Idées déco pour une façade de maison multicolore contemporaine à un étage avec un revêtement mixte, un toit à quatre pans et un toit mixte.
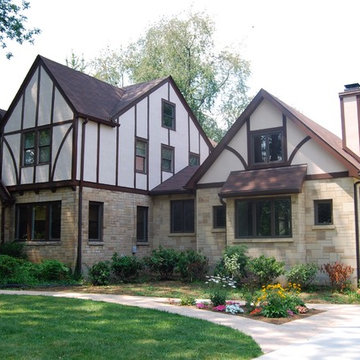
Aménagement d'une grande façade de maison beige classique à un étage avec un revêtement mixte, un toit à deux pans et un toit en shingle.
Idées déco de façades de maisons avec un revêtement mixte
9