Idées déco de façades de maisons avec un revêtement mixte
Trier par :
Budget
Trier par:Populaires du jour
41 - 60 sur 73 952 photos
1 sur 3

Anice Hoachlander, Hoachlander Davis Photography
Aménagement d'une grande façade de maison grise rétro à niveaux décalés avec un revêtement mixte et un toit à deux pans.
Aménagement d'une grande façade de maison grise rétro à niveaux décalés avec un revêtement mixte et un toit à deux pans.
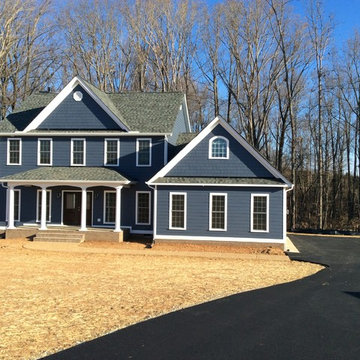
Cette image montre une façade de maison bleue traditionnelle de taille moyenne et à un étage avec un revêtement mixte.

Exterior addition to front elevation to an existing ranch style home.
Aménagement d'une façade de maison grise contemporaine de taille moyenne et de plain-pied avec un revêtement mixte, un toit à deux pans, un toit en shingle et un toit noir.
Aménagement d'une façade de maison grise contemporaine de taille moyenne et de plain-pied avec un revêtement mixte, un toit à deux pans, un toit en shingle et un toit noir.

Cette photo montre une grande façade de maison grise tendance en planches et couvre-joints à deux étages et plus avec un revêtement mixte, un toit à deux pans, un toit en shingle et un toit noir.
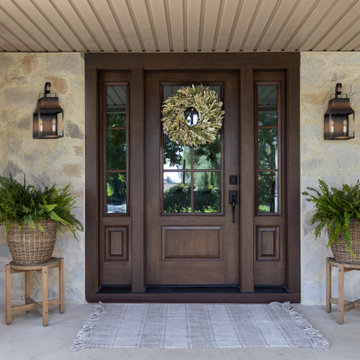
With lots of planning and a bit of elbow grease, we transformed the exterior of this house into a gorgeous, French country-inspired cottage! Characterized by a mixture of rustic and refined elements, French country homes are charming and offer the perfect balance of cozy and sophisticated.
We painted the exterior brick a warm, welcoming white that stands out against the surrounding lush greenery. Then, we replaced the vinyl siding with over-grout stone. After updating the front door, modernizing the porch columns, and removing the porch balusters, the exterior perfectly captures the French country theme.
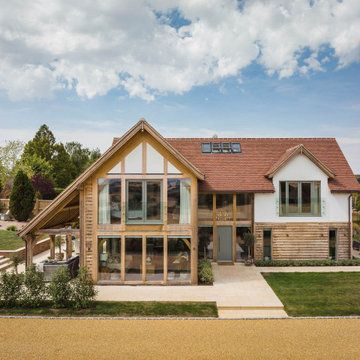
Idées déco pour une façade de maison blanche campagne en planches et couvre-joints à deux étages et plus avec un revêtement mixte, un toit en tuile et un toit rouge.

Second story addition onto an older brick ranch.
Cette photo montre une façade de maison grise rétro en planches et couvre-joints de taille moyenne et à un étage avec un revêtement mixte, un toit à deux pans, un toit en shingle et un toit noir.
Cette photo montre une façade de maison grise rétro en planches et couvre-joints de taille moyenne et à un étage avec un revêtement mixte, un toit à deux pans, un toit en shingle et un toit noir.

Cette image montre une façade de maison grise minimaliste avec un revêtement mixte et un toit plat.

LeafGuard® Brand Gutters are custom-made for each home they are installed on. This allows them to be manufactured in the exact sizes needed for a house. This equates to no seams. Unlike seamed systems, LeafGuard® Gutters do not have the worry of cracking and leaking.
Here's a project our craftsmen completed for our client, Cindy.
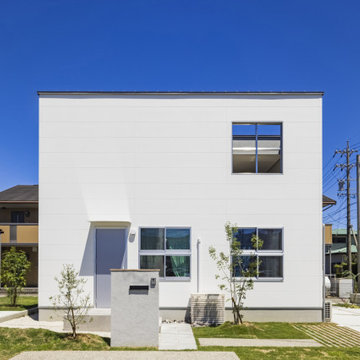
真っ白なキューブ型の住まい。白とグレーというシンプルな配色は、爽やかで洗練された印象を持たせます。空を見上げると十字窓が印象的なアクセントに。
Aménagement d'une façade de maison blanche classique en bardage à clin à un étage avec un revêtement mixte, un toit plat, un toit en métal et un toit gris.
Aménagement d'une façade de maison blanche classique en bardage à clin à un étage avec un revêtement mixte, un toit plat, un toit en métal et un toit gris.

Bighorn Palm Desert luxury home with modern architectural design. Photo by William MacCollum.
Cette image montre une grande façade de maison multicolore minimaliste de plain-pied avec un revêtement mixte, un toit plat et un toit blanc.
Cette image montre une grande façade de maison multicolore minimaliste de plain-pied avec un revêtement mixte, un toit plat et un toit blanc.

Idée de décoration pour une façade de maison noire craftsman en planches et couvre-joints de taille moyenne et de plain-pied avec un revêtement mixte, un toit à deux pans, un toit en shingle et un toit gris.

Black and white exterior for modern scandinavian farmhouse.
Cette photo montre une façade de maison multicolore nature en planches et couvre-joints à un étage avec un revêtement mixte et un toit noir.
Cette photo montre une façade de maison multicolore nature en planches et couvre-joints à un étage avec un revêtement mixte et un toit noir.
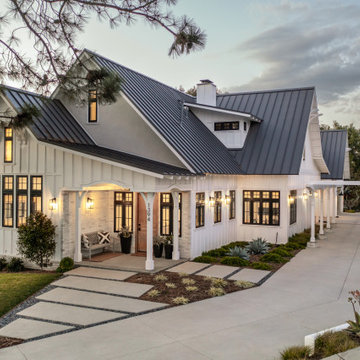
Magnolia - Carlsbad, CA
3,000+ sf two-story home, 4 bedrooms, 3.5 baths, plus a connected two-stall garage/ exercise space with bonus room above.
Magnolia is a significant transformation of the owner's childhood home. Features like the steep 12:12 metal roofs softening to 3:12 pitches; soft arch-shaped doug fir beams; custom-designed double gable brackets; exaggerated beam extensions; a detached arched/ louvered carport marching along the front of the home; an expansive rear deck with beefy brick bases with quad columns, large protruding arched beams; an arched louvered structure centered on an outdoor fireplace; cased out openings, detailed trim work throughout the home; and many other architectural features have created a unique and elegant home along Highland Ave. in Carlsbad, CA.

Inspiration pour une façade de maison beige rustique en planches et couvre-joints de taille moyenne et de plain-pied avec un revêtement mixte, un toit à deux pans, un toit en métal et un toit gris.

Cette photo montre une façade de maison blanche moderne en bardage à clin de taille moyenne et à un étage avec un revêtement mixte, un toit plat, un toit en shingle et un toit gris.

Réalisation d'une très grande façade de maison grise nordique à un étage avec un revêtement mixte, un toit à deux pans, un toit mixte et un toit noir.

© Lassiter Photography | ReVisionCharlotte.com
Idée de décoration pour une façade de maison blanche vintage en planches et couvre-joints de taille moyenne et de plain-pied avec un revêtement mixte, un toit à deux pans, un toit en shingle et un toit gris.
Idée de décoration pour une façade de maison blanche vintage en planches et couvre-joints de taille moyenne et de plain-pied avec un revêtement mixte, un toit à deux pans, un toit en shingle et un toit gris.

Stone and shake shingles, in complementary earth tones, creates a warm welcoming look to the home.
Réalisation d'une grande façade de maison marron tradition en bardeaux de plain-pied avec un revêtement mixte, un toit à deux pans, un toit en shingle et un toit noir.
Réalisation d'une grande façade de maison marron tradition en bardeaux de plain-pied avec un revêtement mixte, un toit à deux pans, un toit en shingle et un toit noir.

Aménagement d'une grande façade de maison grise campagne en bardage à clin à un étage avec un revêtement mixte, un toit à deux pans, un toit gris et un toit mixte.
Idées déco de façades de maisons avec un revêtement mixte
3