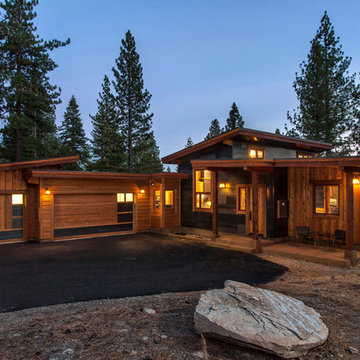Idées déco de façades de maisons avec un revêtement mixte
Trier par :
Budget
Trier par:Populaires du jour
1 - 20 sur 73 971 photos
1 sur 3
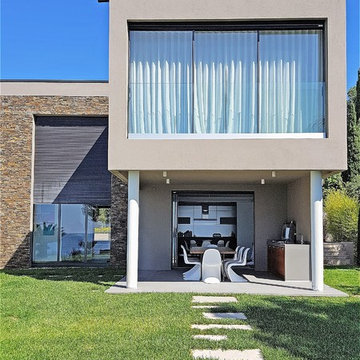
foto by famaggiore
Idée de décoration pour une façade de maison grise design à un étage avec un revêtement mixte et un toit plat.
Idée de décoration pour une façade de maison grise design à un étage avec un revêtement mixte et un toit plat.
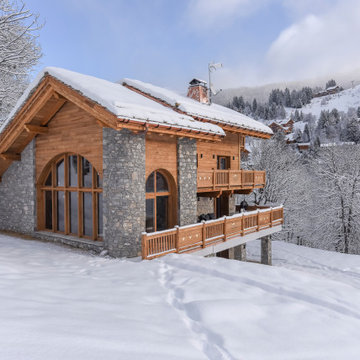
Aménagement d'une grande façade de maison marron montagne à un étage avec un revêtement mixte et un toit à deux pans.
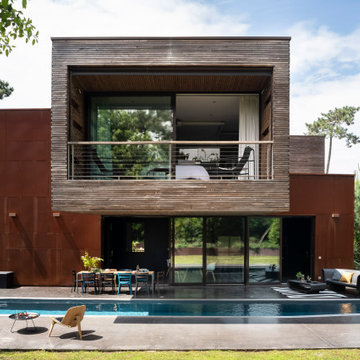
Crédit photo: Julien Fernandez
Idées déco pour une façade de maison marron moderne à un étage avec un revêtement mixte et un toit plat.
Idées déco pour une façade de maison marron moderne à un étage avec un revêtement mixte et un toit plat.

Inspiration pour une grande façade de maison multicolore design à un étage avec un revêtement mixte et un toit plat.
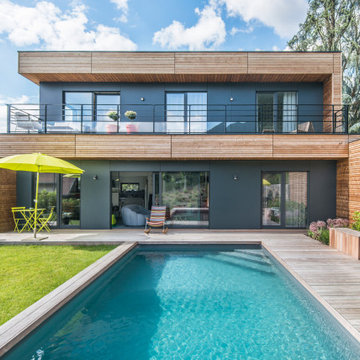
Constructeur français maisons à ossature bois archi-design à prix direct fabricant.
Inspiration pour une façade de maison multicolore nordique à un étage avec un revêtement mixte et un toit plat.
Inspiration pour une façade de maison multicolore nordique à un étage avec un revêtement mixte et un toit plat.
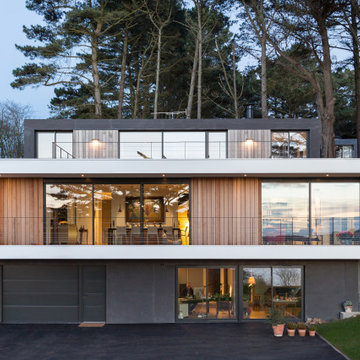
Idée de décoration pour une façade de maison multicolore design à deux étages et plus avec un revêtement mixte et un toit plat.
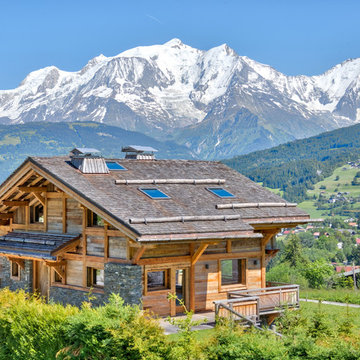
Cette image montre une façade de maison marron chalet à un étage avec un revêtement mixte, un toit à deux pans et un toit en shingle.
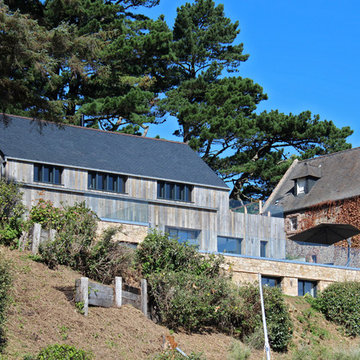
Inspiration pour une façade de maison marron marine à un étage avec un revêtement mixte, un toit à quatre pans et un toit en shingle.
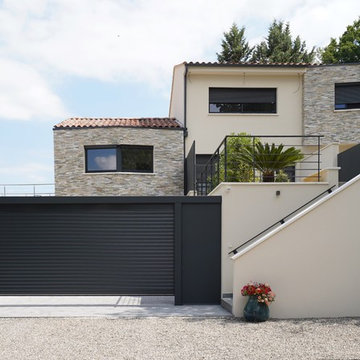
Inspiration pour une façade de maison beige design à deux étages et plus avec un revêtement mixte, un toit à deux pans et un toit en shingle.

Connie Anderson
Idées déco pour une très grande façade de maison blanche classique à un étage avec un revêtement mixte, un toit à deux pans et un toit en shingle.
Idées déco pour une très grande façade de maison blanche classique à un étage avec un revêtement mixte, un toit à deux pans et un toit en shingle.

The large angled garage, double entry door, bay window and arches are the welcoming visuals to this exposed ranch. Exterior thin veneer stone, the James Hardie Timberbark siding and the Weather Wood shingles accented by the medium bronze metal roof and white trim windows are an eye appealing color combination. Impressive double transom entry door with overhead timbers and side by side double pillars.
(Ryan Hainey)

A new Tudor bay added to the front of an existing red brick home using new stone to integrate the base with the existing stone base. Fir windows and cedar trim are stained complementary colors. The darker window color draws out the dark "clinker" bricks. The roof is Certainteed Grand Manor asphalt shingles designed to appear as slate. The gutters and downspouts are copper.
The paint of the stucco is Benjamin Moore Exterior low luster in color: “Briarwood”.
Hoachlander Davis Photography
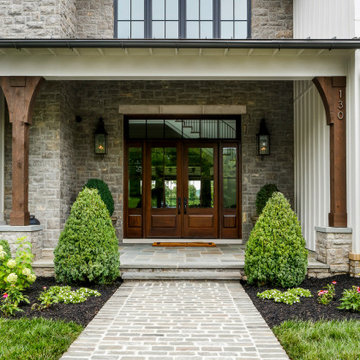
Cette photo montre une grande façade de maison nature en planches et couvre-joints à un étage avec un revêtement mixte, un toit mixte et un toit gris.

This gorgeous modern home sits along a rushing river and includes a separate enclosed pavilion. Distinguishing features include the mixture of metal, wood and stone textures throughout the home in hues of brown, grey and black.

Exemple d'une grande façade de maison blanche nature à un étage avec un revêtement mixte, un toit à deux pans et un toit en shingle.

Paint Colors by Sherwin Williams
Exterior Body Color : Dorian Gray SW 7017
Exterior Accent Color : Gauntlet Gray SW 7019
Exterior Trim Color : Accessible Beige SW 7036
Exterior Timber Stain : Weather Teak 75%
Stone by Eldorado Stone
Exterior Stone : Shadow Rock in Chesapeake
Windows by Milgard Windows & Doors
Product : StyleLine Series Windows
Supplied by Troyco
Garage Doors by Wayne Dalton Garage Door
Lighting by Globe Lighting / Destination Lighting
Exterior Siding by James Hardie
Product : Hardiplank LAP Siding
Exterior Shakes by Nichiha USA
Roofing by Owens Corning
Doors by Western Pacific Building Materials
Deck by Westcoat

Klopf Architecture and Outer space Landscape Architects designed a new warm, modern, open, indoor-outdoor home in Los Altos, California. Inspired by mid-century modern homes but looking for something completely new and custom, the owners, a couple with two children, bought an older ranch style home with the intention of replacing it.
Created on a grid, the house is designed to be at rest with differentiated spaces for activities; living, playing, cooking, dining and a piano space. The low-sloping gable roof over the great room brings a grand feeling to the space. The clerestory windows at the high sloping roof make the grand space light and airy.
Upon entering the house, an open atrium entry in the middle of the house provides light and nature to the great room. The Heath tile wall at the back of the atrium blocks direct view of the rear yard from the entry door for privacy.
The bedrooms, bathrooms, play room and the sitting room are under flat wing-like roofs that balance on either side of the low sloping gable roof of the main space. Large sliding glass panels and pocketing glass doors foster openness to the front and back yards. In the front there is a fenced-in play space connected to the play room, creating an indoor-outdoor play space that could change in use over the years. The play room can also be closed off from the great room with a large pocketing door. In the rear, everything opens up to a deck overlooking a pool where the family can come together outdoors.
Wood siding travels from exterior to interior, accentuating the indoor-outdoor nature of the house. Where the exterior siding doesn’t come inside, a palette of white oak floors, white walls, walnut cabinetry, and dark window frames ties all the spaces together to create a uniform feeling and flow throughout the house. The custom cabinetry matches the minimal joinery of the rest of the house, a trim-less, minimal appearance. Wood siding was mitered in the corners, including where siding meets the interior drywall. Wall materials were held up off the floor with a minimal reveal. This tight detailing gives a sense of cleanliness to the house.
The garage door of the house is completely flush and of the same material as the garage wall, de-emphasizing the garage door and making the street presentation of the house kinder to the neighborhood.
The house is akin to a custom, modern-day Eichler home in many ways. Inspired by mid-century modern homes with today’s materials, approaches, standards, and technologies. The goals were to create an indoor-outdoor home that was energy-efficient, light and flexible for young children to grow. This 3,000 square foot, 3 bedroom, 2.5 bathroom new house is located in Los Altos in the heart of the Silicon Valley.
Klopf Architecture Project Team: John Klopf, AIA, and Chuang-Ming Liu
Landscape Architect: Outer space Landscape Architects
Structural Engineer: ZFA Structural Engineers
Staging: Da Lusso Design
Photography ©2018 Mariko Reed
Location: Los Altos, CA
Year completed: 2017

Inspiration pour une façade de maison marron rustique à un étage avec un revêtement mixte, un toit à deux pans et un toit en shingle.

Photo Credit: David Cannon; Design: Michelle Mentzer
Instagram: @newriverbuildingco
Inspiration pour une façade de maison blanche rustique à un étage et de taille moyenne avec un revêtement mixte, un toit à deux pans et un toit en shingle.
Inspiration pour une façade de maison blanche rustique à un étage et de taille moyenne avec un revêtement mixte, un toit à deux pans et un toit en shingle.
Idées déco de façades de maisons avec un revêtement mixte
1
