Idées déco de façades de maisons avec un toit papillon
Trier par :
Budget
Trier par:Populaires du jour
101 - 120 sur 848 photos
1 sur 2
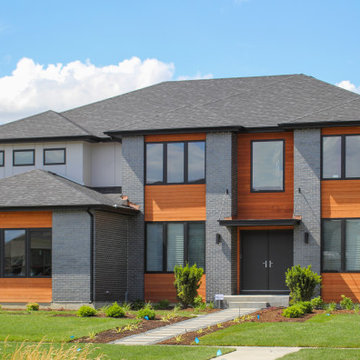
Modern elevations are hot right now! This one features large windows, black brick, a suspended front entry overhang, and the pop of cedar siding.
Exemple d'une grande façade de maison grise moderne en brique à un étage avec un toit papillon et un toit en shingle.
Exemple d'une grande façade de maison grise moderne en brique à un étage avec un toit papillon et un toit en shingle.
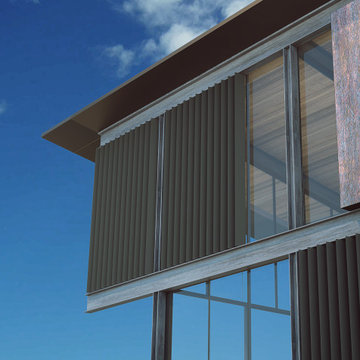
PROYECTO DE VIVIENDA UNIFAMILIAR AISLADA Y PISCINA
Idée de décoration pour une grande façade de maison métallique et grise minimaliste à un étage avec un toit papillon et un toit mixte.
Idée de décoration pour une grande façade de maison métallique et grise minimaliste à un étage avec un toit papillon et un toit mixte.
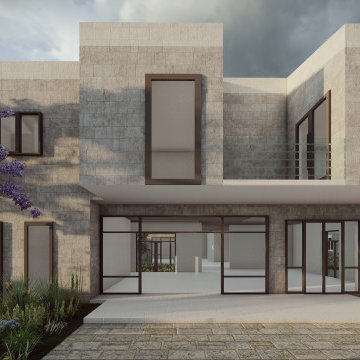
Exemple d'une grande façade de maison grise moderne en brique à un étage avec un toit papillon et un toit en métal.
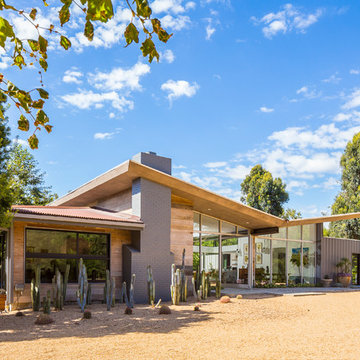
Photo: Brian Thomas Jones
Aménagement d'une façade de maison multicolore rétro de plain-pied avec un revêtement mixte et un toit papillon.
Aménagement d'une façade de maison multicolore rétro de plain-pied avec un revêtement mixte et un toit papillon.
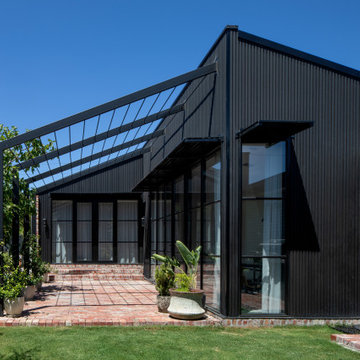
Cette photo montre une façade de maison noire tendance en bois de taille moyenne et de plain-pied avec un toit papillon, un toit en métal et un toit noir.

The brief for redesigning this oak-framed, three-bay garage was for a self-contained, fully equipped annex for a
couple that felt practical, yet distinctive and luxurious. The answer was to use one ’bay’ for the double bedroom with full wall height storage and
ensuite with a generous shower, and then use the other two bays for the open plan dining and living areas. The original wooden beams and oak
workspaces sit alongside cobalt blue walls and blinds with industrial style lighting and shelving.
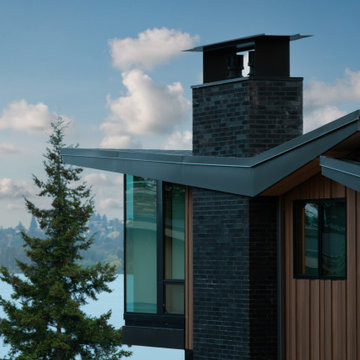
Wingspan’s gull wing roofs are pitched in two directions and become an outflowing of interiors, lending more or less scale to public and private space within. Beyond the dramatic aesthetics, the roof forms serve to lend the right scale to each interior space below while lifting the eye to light and views of water and sky. This concept begins at the big east porch sheltered under a 15-foot cantilevered roof; neighborhood-friendly porch and entry are adjoined by shared home offices that can monitor the front of the home. The entry acts as a glass lantern at night, greeting the visitor; the interiors then gradually expand to the rear of the home, lending views of park, lake and distant city skyline to key interior spaces such as the bedrooms, living-dining-kitchen and family game/media room.
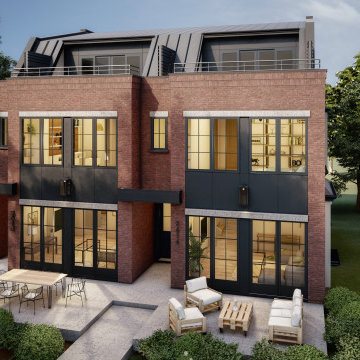
If you enjoy industrial architectural elements such as red brick, black metal, tall ceilings and floor-to-ceiling windows, you’ll love this Rideau Park multifamily residence. Rideau is nestled near the Elbow River. Its mature-tree-lined streets are filled with upscale homes, condos, and townhouses such as this one. Containing two spacious, natural-light-filled units, this Industrial-style townhouse has a great vibe and is a wonderful place to call home. Inside, you’ll find an open plan layout with a clean, sophisticated, and streamlined aesthetic. This beautiful home offers plenty of indoor and outdoor living space, including a large patio and rooftop access.
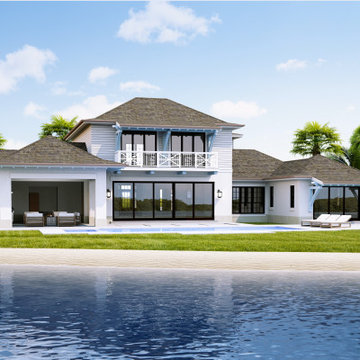
3D Rendering 3D Design Exterior-Interior
The Best Services For Architects
Feel free to send us a request for your project visualizations.
info@applet3d.com
+1(267)-297-4446

Idées déco pour une façade de maison noire campagne en planches et couvre-joints de taille moyenne et à un étage avec un revêtement mixte, un toit papillon, un toit en shingle et un toit gris.
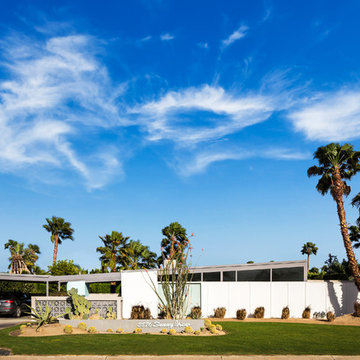
ARchi Photographer
Idées déco pour une façade de maison blanche rétro de plain-pied avec un toit papillon.
Idées déco pour une façade de maison blanche rétro de plain-pied avec un toit papillon.
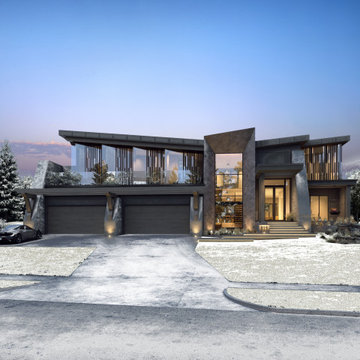
Exemple d'une très grande façade de maison tendance en panneau de béton fibré à deux étages et plus avec un toit papillon et un toit noir.
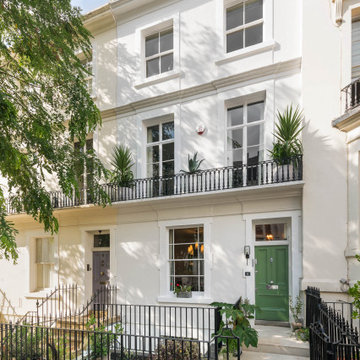
Idées déco pour une façade de maison de ville blanche classique en stuc de taille moyenne et à trois étages et plus avec un toit papillon.
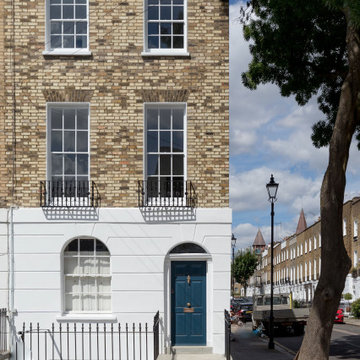
The front of the home is beautiful and welcoming in its own right. The windows were renovated to a high standard, with glass panes replaced throughout. The paint was stripped back and refreshed in a bright white, and the front door replaced in a gorgeous navy blue, adding character while working nicely with the traditional features of the property. The roof was replaced as part of the works, giving it new life for years to come.
Discover more here: https://absoluteprojectmanagement.com/portfolio/sarah-islington/
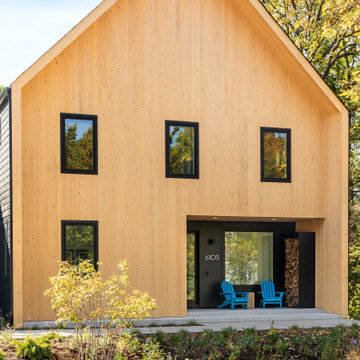
Inspiration pour une façade de maison beige nordique de taille moyenne et à un étage avec un revêtement mixte, un toit papillon, un toit en shingle et un toit gris.
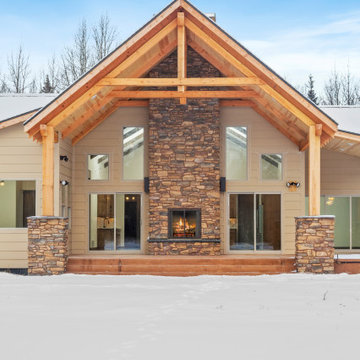
Aménagement d'une grande façade de maison blanche montagne en panneau de béton fibré et planches et couvre-joints à un étage avec un toit papillon, un toit en shingle et un toit gris.
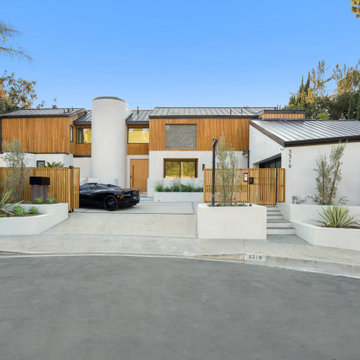
Réalisation d'une grande façade de maison blanche design en stuc à un étage avec un toit en métal, un toit gris et un toit papillon.
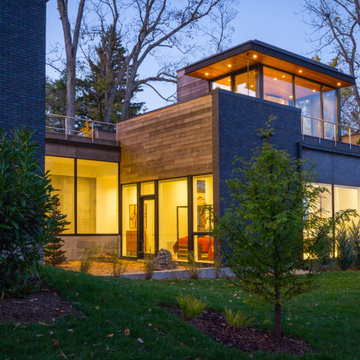
Inspiration pour une façade de maison noire minimaliste en brique à un étage avec un toit papillon.

Exemple d'une façade de maison de ville blanche chic en stuc de taille moyenne et à trois étages et plus avec un toit papillon.
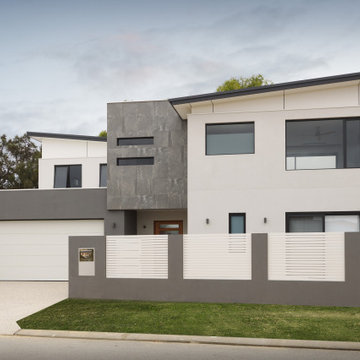
Cette image montre une grande façade de maison grise minimaliste en pierre à un étage avec un toit papillon et un toit en métal.
Idées déco de façades de maisons avec un toit papillon
6