Idées déco de façades de maisons avec un toit papillon
Trier par :
Budget
Trier par:Populaires du jour
41 - 60 sur 848 photos
1 sur 2

Aménagement d'une très grande façade de Tiny House marron rétro en bois et planches et couvre-joints à deux étages et plus avec un toit papillon, un toit en métal et un toit gris.
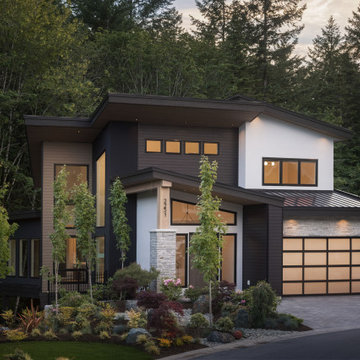
Idée de décoration pour une façade de maison beige design en panneau de béton fibré et bardage à clin de taille moyenne et à deux étages et plus avec un toit papillon, un toit en métal et un toit noir.
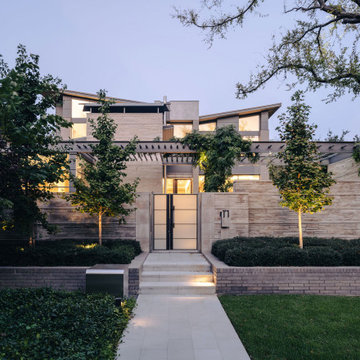
Réalisation d'une grande façade de maison grise design en brique à deux étages et plus avec un toit papillon, un toit en métal et un toit gris.
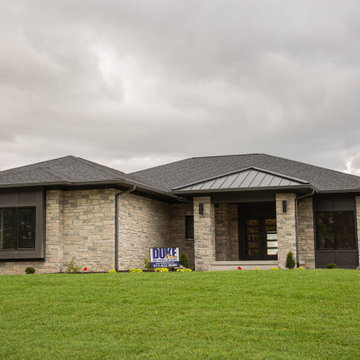
Form and function meld in this smaller footprint ranch home perfect for empty nesters or young families.
Cette photo montre une petite façade de maison marron moderne en planches et couvre-joints de plain-pied avec un revêtement mixte, un toit papillon, un toit mixte et un toit marron.
Cette photo montre une petite façade de maison marron moderne en planches et couvre-joints de plain-pied avec un revêtement mixte, un toit papillon, un toit mixte et un toit marron.

Cette image montre une façade de maison multicolore minimaliste en bardage à clin de taille moyenne et à un étage avec un revêtement mixte, un toit papillon et un toit noir.
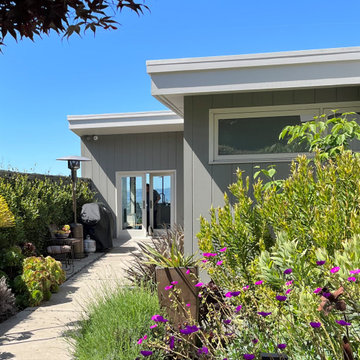
Inspiration pour une façade de maison grise vintage en bardage à clin de taille moyenne avec un toit papillon.
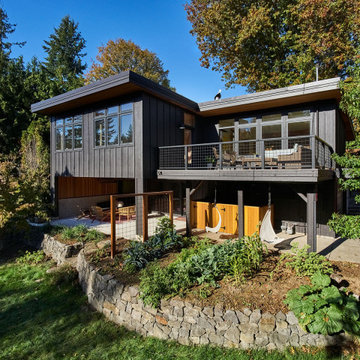
The Portland Heights home of Neil Kelly Company CFO, Dan Watson (and family), gets a modern redesign led by Neil Kelly Portland Design Consultant Michelle Rolens, who has been with the company for nearly 30 years. The project includes an addition, architectural redesign, new siding, windows, paint, and outdoor living spaces.
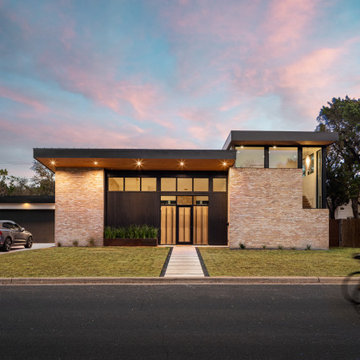
Exemple d'une grande façade de maison multicolore rétro en brique et planches et couvre-joints à un étage avec un toit papillon, un toit en métal et un toit noir.
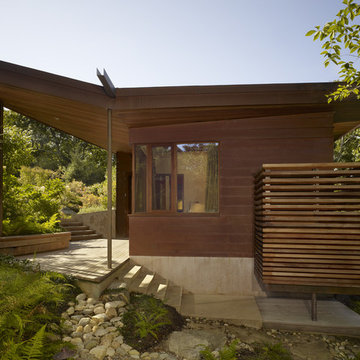
Exterior; Photo Credit: Bruce Martin
Exemple d'une petite façade de maison métallique et marron tendance à un étage avec un toit papillon.
Exemple d'une petite façade de maison métallique et marron tendance à un étage avec un toit papillon.

Atlanta modern home designed by Dencity, LLC and built by Cablik Enterprises.
Inspiration pour une façade de maison minimaliste de plain-pied avec un toit papillon.
Inspiration pour une façade de maison minimaliste de plain-pied avec un toit papillon.
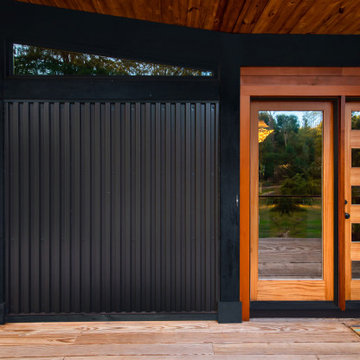
Updating a modern classic
These clients adore their home’s location, nestled within a 2-1/2 acre site largely wooded and abutting a creek and nature preserve. They contacted us with the intent of repairing some exterior and interior issues that were causing deterioration, and needed some assistance with the design and selection of new exterior materials which were in need of replacement.
Our new proposed exterior includes new natural wood siding, a stone base, and corrugated metal. New entry doors and new cable rails completed this exterior renovation.
Additionally, we assisted these clients resurrect an existing pool cabana structure and detached 2-car garage which had fallen into disrepair. The garage / cabana building was renovated in the same aesthetic as the main house.

Unique, angled roof line defines this house
Réalisation d'une façade de maison grise vintage en stuc de taille moyenne et de plain-pied avec un toit papillon, un toit mixte et un toit gris.
Réalisation d'une façade de maison grise vintage en stuc de taille moyenne et de plain-pied avec un toit papillon, un toit mixte et un toit gris.
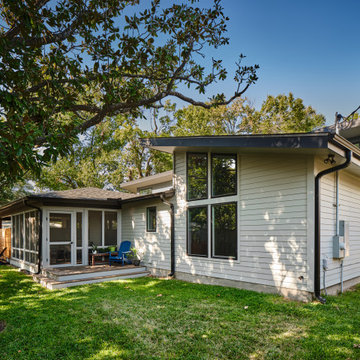
Home addition project in central Austin.
Cette photo montre une grande façade de maison blanche rétro en panneau de béton fibré et bardage à clin de plain-pied avec un toit papillon, un toit en shingle et un toit noir.
Cette photo montre une grande façade de maison blanche rétro en panneau de béton fibré et bardage à clin de plain-pied avec un toit papillon, un toit en shingle et un toit noir.
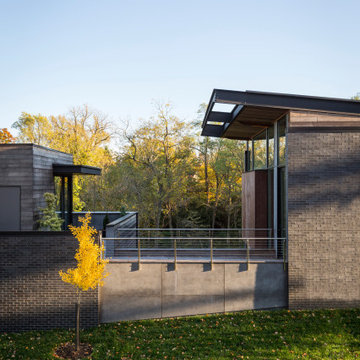
Réalisation d'une façade de maison noire minimaliste en brique à un étage avec un toit papillon.
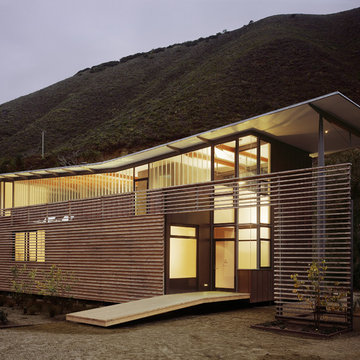
Exemple d'une façade de maison marron tendance de taille moyenne et de plain-pied avec un revêtement mixte et un toit papillon.

Hidden within a clearing in a Grade II listed arboretum in Hampshire, this highly efficient new-build family home was designed to fully embrace its wooded location.
Surrounded by woods, the site provided both the potential for a unique perspective and also a challenge, due to the trees limiting the amount of natural daylight. To overcome this, we placed the guest bedrooms and ancillary spaces on the ground floor and elevated the primary living areas to the lighter first and second floors.
The entrance to the house is via a courtyard to the north of the property. Stepping inside, into an airy entrance hall, an open oak staircase rises up through the house.
Immediately beyond the full height glazing across the hallway, a newly planted acer stands where the two wings of the house part, drawing the gaze through to the gardens beyond. Throughout the home, a calming muted colour palette, crafted oak joinery and the gentle play of dappled light through the trees, creates a tranquil and inviting atmosphere.
Upstairs, the landing connects to a formal living room on one side and a spacious kitchen, dining and living area on the other. Expansive glazing opens on to wide outdoor terraces that span the width of the building, flooding the space with daylight and offering a multi-sensory experience of the woodland canopy. Porcelain tiles both inside and outside create a seamless continuity between the two.
At the top of the house, a timber pavilion subtly encloses the principal suite and study spaces. The mood here is quieter, with rooflights bathing the space in light and large picture windows provide breathtaking views over the treetops.
The living area on the first floor and the master suite on the upper floor function as a single entity, to ensure the house feels inviting, even when the guest bedrooms are unoccupied.
Outside, and opposite the main entrance, the house is complemented by a single storey garage and yoga studio, creating a formal entrance courtyard to the property. Timber decking and raised beds sit to the north of the studio and garage.
The buildings are predominantly constructed from timber, with offsite fabrication and precise on-site assembly. Highly insulated, the choice of materials prioritises the reduction of VOCs, with wood shaving insulation and an Air Source Heat Pump (ASHP) to minimise both operational and embodied carbon emissions.
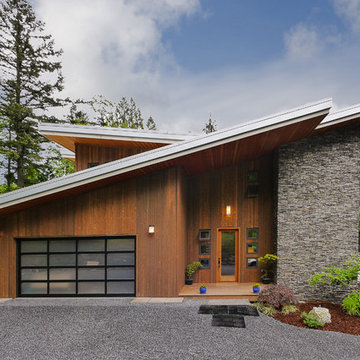
FJU Photography
Inspiration pour une façade de maison design en bois avec un toit papillon.
Inspiration pour une façade de maison design en bois avec un toit papillon.

S LAFAYETTE STREET
Réalisation d'une grande façade de maison noire minimaliste en brique à un étage avec un toit papillon, un toit mixte et un toit blanc.
Réalisation d'une grande façade de maison noire minimaliste en brique à un étage avec un toit papillon, un toit mixte et un toit blanc.
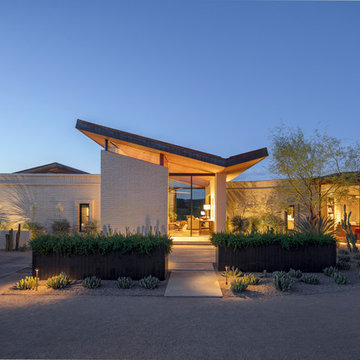
Inspiration pour une façade de maison blanche design en brique avec un toit papillon.
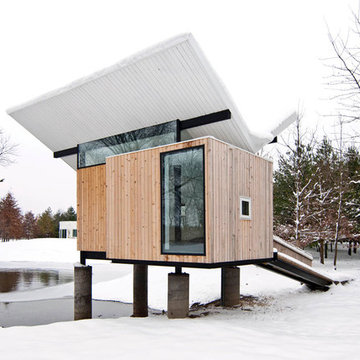
Jeffery S. Poss, FAIA
Réalisation d'une petite façade de maison marron design en bois de plain-pied avec un toit papillon.
Réalisation d'une petite façade de maison marron design en bois de plain-pied avec un toit papillon.
Idées déco de façades de maisons avec un toit papillon
3