Idées déco de façades de maisons en briques peintes
Trier par :
Budget
Trier par:Populaires du jour
181 - 200 sur 508 photos
1 sur 2
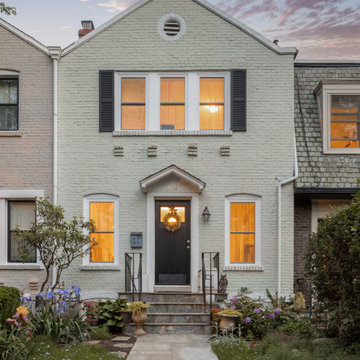
We removed the original partial addition and replaced it with a 3-story rear addition across the full width of the house. It now has more livable space with a large, open kitchen on the main floor with a door to a new deck, a true primary suite with a new bath on the second level and a family room in the basement. We also relocated the powder room to the center of the first floor. Moving the washer/dryer from the basement to a closet on the second-floor hall provides easier access for weekly use. Additionally, the clients requested energy-efficient features including adding insulation by firring out some walls, attic insulation, new front windows, and a new HVAC system.
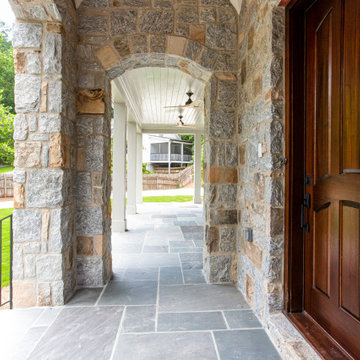
Cette image montre une très grande façade de maison blanche traditionnelle en briques peintes à un étage avec un toit à deux pans et un toit en shingle.
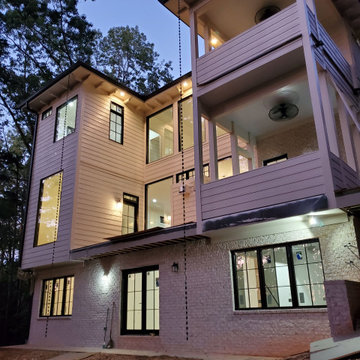
Three story painted brick house backyard view.
Exemple d'une grande façade de maison blanche moderne en briques peintes à deux étages et plus.
Exemple d'une grande façade de maison blanche moderne en briques peintes à deux étages et plus.
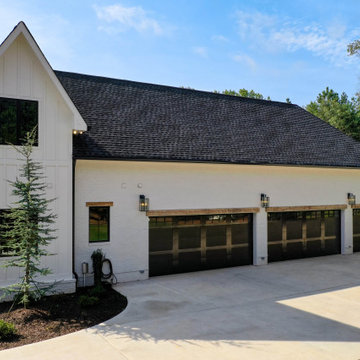
Aménagement d'une grande façade de maison blanche moderne en briques peintes et planches et couvre-joints à deux étages et plus avec un toit mixte et un toit noir.
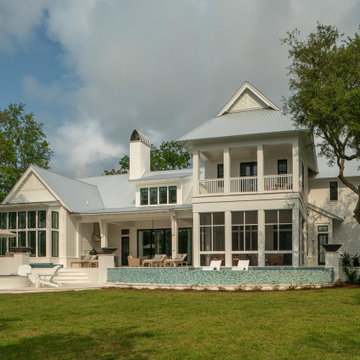
Aménagement d'une grande façade de maison blanche classique en briques peintes à un étage avec un toit à deux pans, un toit en métal et un toit gris.
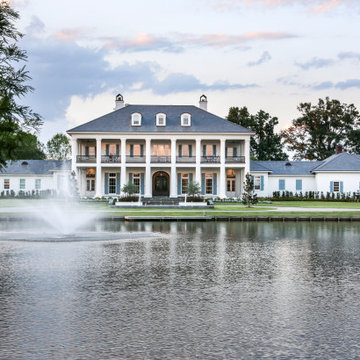
Exemple d'une très grande façade de maison blanche chic en briques peintes à deux étages et plus avec un toit mixte.
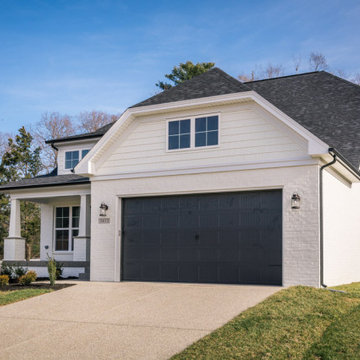
Cette photo montre une petite façade de maison blanche nature en briques peintes à un étage avec un toit en shingle.
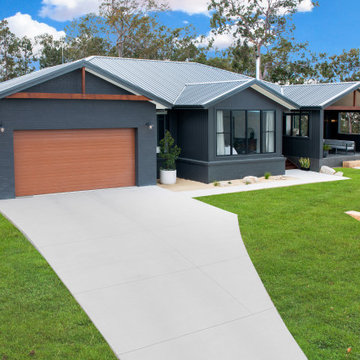
Barnstyle facade with Trim Deck Roof and Dark Cladding
Aménagement d'une façade de maison noire moderne en briques peintes de taille moyenne et à niveaux décalés avec un toit à quatre pans, un toit en métal et un toit noir.
Aménagement d'une façade de maison noire moderne en briques peintes de taille moyenne et à niveaux décalés avec un toit à quatre pans, un toit en métal et un toit noir.
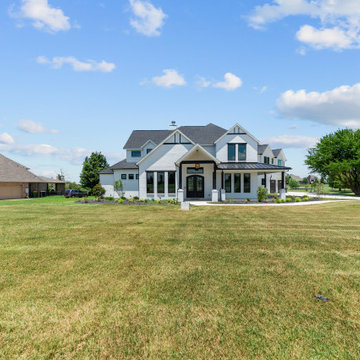
{Custom Home} 5,660 SqFt 1 Acre Modern Farmhouse 6 Bedroom 6 1/2 bath Media Room Game Room Study Huge Patio 3 car Garage Wrap-Around Front Porch Pool . . . #vistaranch #fortworthbuilder #texasbuilder #modernfarmhouse #texasmodern #texasfarmhouse #fortworthtx #blackandwhite #salcedohomes
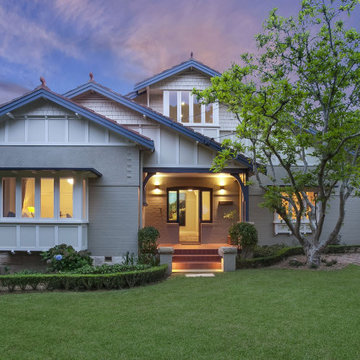
The existing facade of this home was heavy and dull. A new front entrance, bedroom extension with a bay window, and a first floor addition provided the opportunity to lighten and add character to the home.
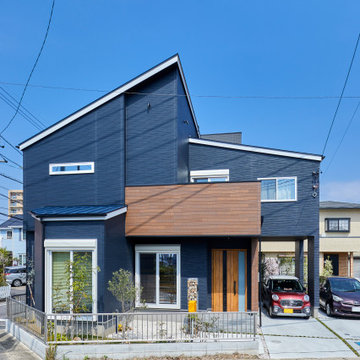
ネイビーベースの外観に重厚感のある天然木のサイディングをアクセントとして加えた
Idée de décoration pour une façade de maison bleue en briques peintes de taille moyenne et à un étage avec un toit à croupette.
Idée de décoration pour une façade de maison bleue en briques peintes de taille moyenne et à un étage avec un toit à croupette.
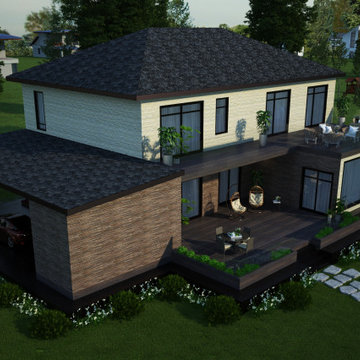
This project presents a stylish home design. The facing of the house is brick. The facade of the building is in beige and brown tones. An open terrace can be seen on the roof of the house. Wicker furniture and plants will make the atmosphere cozy and allow you to enjoy outdoor recreation. Glass railing of the terrace gives the building an elegant and presentable look. There is also a furnished terrace in the backyard of the house. This allows you to enjoy your holiday as much as possible and provides enough space for receiving guests. Large windows around the perimeter of the house fill it with light, and also give the architectural structure elegance and lightness. A garage is attached to the house, and the landscape design with a garden stone path decorates the exterior.
Learn more about our 3D Rendering services - https://www.archviz-studio.com/
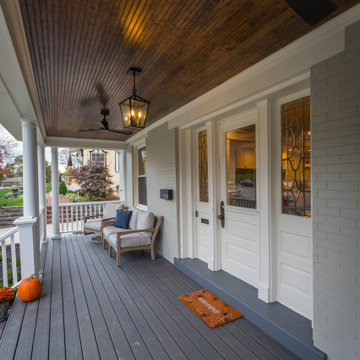
The back yard patio is the new living room.
Let’s discuss.
If you’ve tried to purchase an outdoor, propane heater, new grill, or even outdoor seating in the past six months, this is not news to you. We’re all doing our best to manage through the pandemic while still enjoying social connections and time with family and friends. The solution that so many of us have adopted is to spend more time outside. There’s a Norwegian saying that says, “there is no bad weather, only bad clothing.” It’s a mantra worth adopting these days. We have a lot of customers who are ready to bundle up and enjoy their back yards as much as they enjoy their living rooms. But these lucky homeowners have had that opportunity for the past six months. Reading any further may make you pretty jealous, but we hope that it inspires you for a future project in your own back yard.
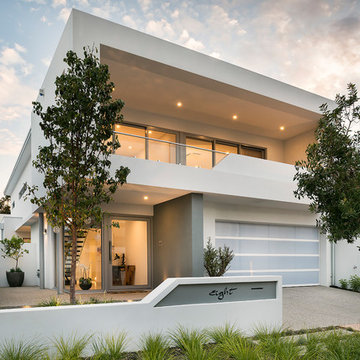
Double storey home
Cette image montre une façade de maison blanche design en briques peintes à un étage avec un toit plat, un toit en métal et un toit gris.
Cette image montre une façade de maison blanche design en briques peintes à un étage avec un toit plat, un toit en métal et un toit gris.
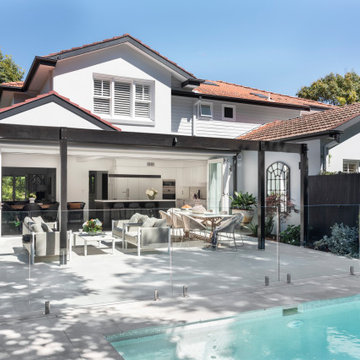
Aménagement d'une façade de maison grise classique en briques peintes de taille moyenne et à un étage avec un toit mixte.
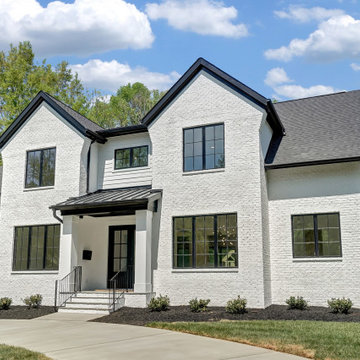
Cette photo montre une grande façade de maison blanche en briques peintes et planches et couvre-joints à un étage avec un toit à deux pans, un toit en shingle et un toit noir.

The approach to the house offers a quintessential farm experience. Guests pass through farm fields, barn clusters, expansive meadows, and farm ponds. Nearing the house, a pastoral sheep enclosure provides a friendly and welcoming gesture.
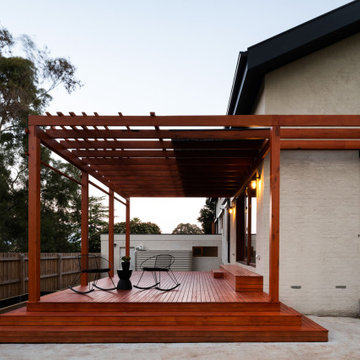
Cette photo montre une façade de maison scandinave en briques peintes à un étage avec un toit à deux pans.
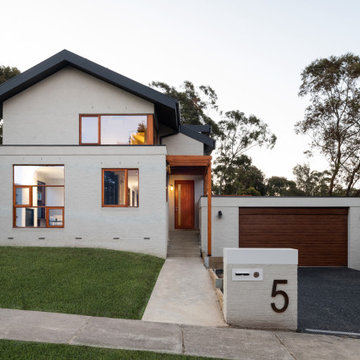
Exemple d'une façade de maison scandinave en briques peintes à un étage avec un toit à deux pans et boîte aux lettres.
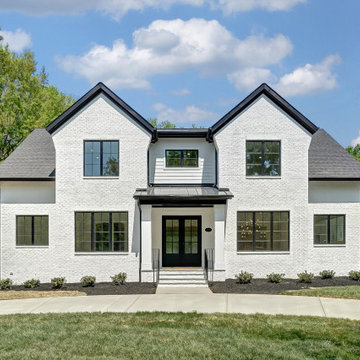
Aménagement d'une grande façade de maison blanche en briques peintes et planches et couvre-joints à un étage avec un toit à deux pans, un toit en shingle et un toit noir.
Idées déco de façades de maisons en briques peintes
10