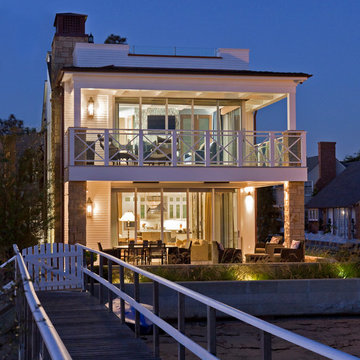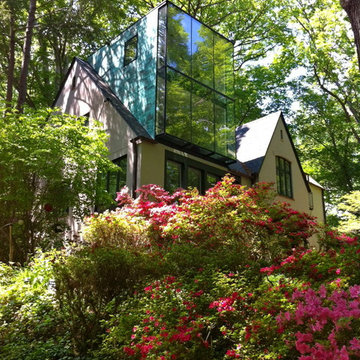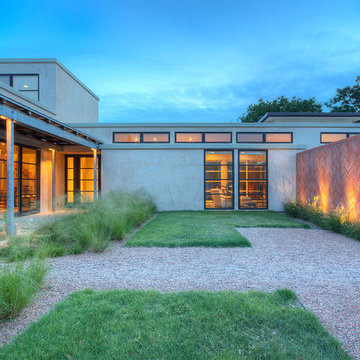Idées déco de façades de maisons
Trier par :
Budget
Trier par:Populaires du jour
141 - 160 sur 539 photos
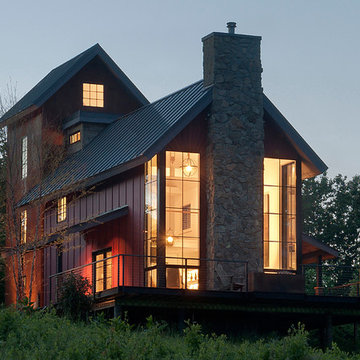
The house's corner windows create a soft glow and welcome view for visitors and residents. For information about our work, please contact info@studiombdc.com
Photo: Paul Burk
Trouvez le bon professionnel près de chez vous
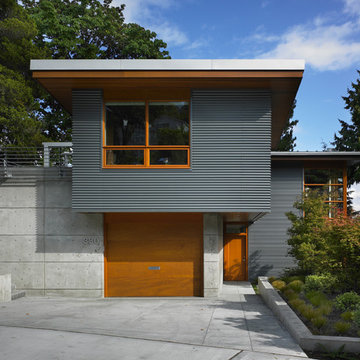
View from the street. Entry garden is to the right and a semi-detached guest suite hovers above the garage to create a covered entry walk.
photo: Ben Benschneider
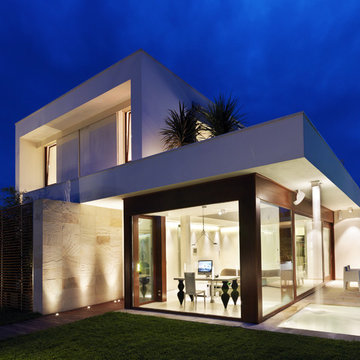
Andrea Martiradonna
Aménagement d'une grande façade de maison contemporaine à un étage avec un revêtement mixte et un toit plat.
Aménagement d'une grande façade de maison contemporaine à un étage avec un revêtement mixte et un toit plat.
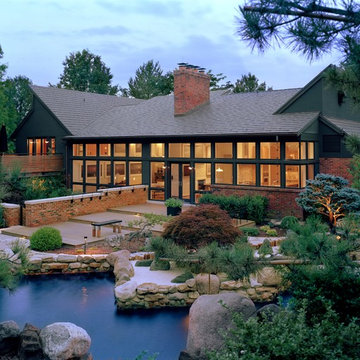
View of renovated house with Kitchen addition, and all new Ipe decks.
Alise O'Brien Photography
Inspiration pour une façade de maison marron design en brique à un étage et de taille moyenne avec un toit à deux pans.
Inspiration pour une façade de maison marron design en brique à un étage et de taille moyenne avec un toit à deux pans.
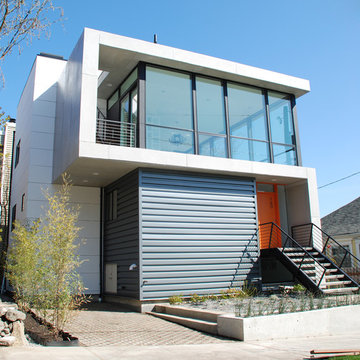
Cette image montre une façade de maison métallique design.
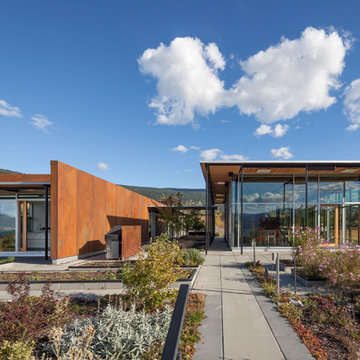
Derek Lepper.
Cette image montre une façade de maison design en verre de plain-pied.
Cette image montre une façade de maison design en verre de plain-pied.
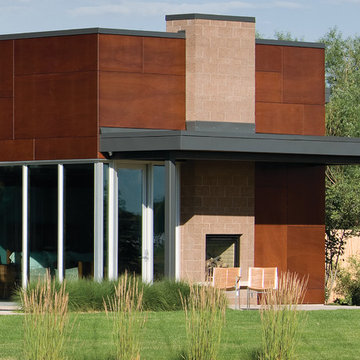
Sited on a runway with sweeping views of the Colorado Rockies, the residence with attached hangar is designed to reflect the convergence of earth and sky. Stone, masonry and wood living spaces rise to a glass and aluminum hanger structure that is linked by a linear monolithic wall. The spatial orientations of the primary spaces mirror the aeronautical layout of the runway infrastructure.
The owners are passionate pilots and wanted their home to reflect the high-tech nature of their plane as well as their love for contemporary and sustainable design, utilizing natural materials in an open and warm environment. Defining the orientation of the house, the striking monolithic masonry wall with the steel framework and all-glass atrium bisect the hangar and the living quarters and allow natural light to flood the open living spaces. Sited around an open courtyard with a reflecting pool and outdoor kitchen, the master suite and main living spaces form two ‘wood box’ wings. Mature landscaping and natural materials including masonry block, wood panels, bamboo floor and ceilings, travertine tile, stained wood doors, windows and trim ground the home into its environment, while two-sided fireplaces, large glass doors and windows open the house to the spectacular western views.
Designed with high-tech and sustainable features, this home received a LEED silver certification.
LaCasse Photography
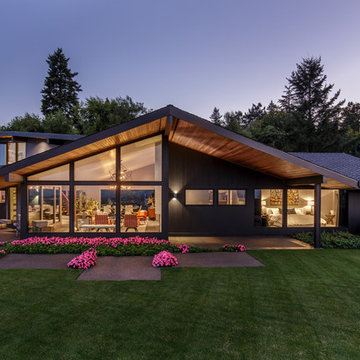
David Papazian
Inspiration pour une façade de maison vintage de plain-pied.
Inspiration pour une façade de maison vintage de plain-pied.
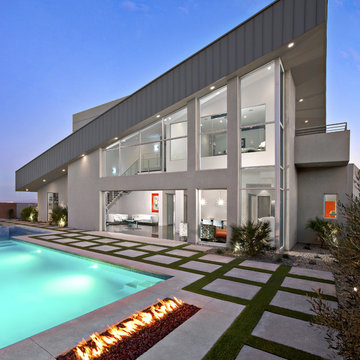
byron mason
Idées déco pour une façade de maison métallique contemporaine.
Idées déco pour une façade de maison métallique contemporaine.
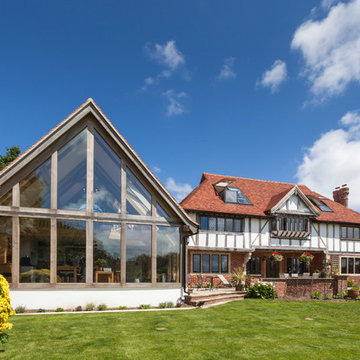
glass and oak extension overlooking the coastline of southern england.
Exemple d'une grande façade de maison blanche chic en brique.
Exemple d'une grande façade de maison blanche chic en brique.
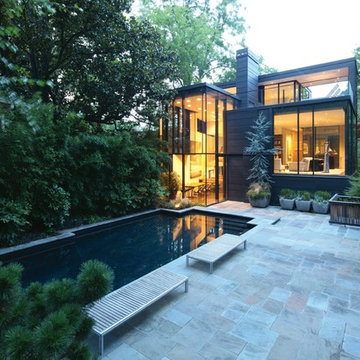
Gilbertson Photography
Idée de décoration pour une façade de maison grise minimaliste à un étage avec un toit plat.
Idée de décoration pour une façade de maison grise minimaliste à un étage avec un toit plat.
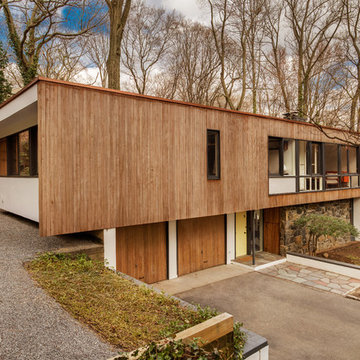
Idée de décoration pour une façade de maison beige vintage en bois de taille moyenne et à un étage avec un toit plat.
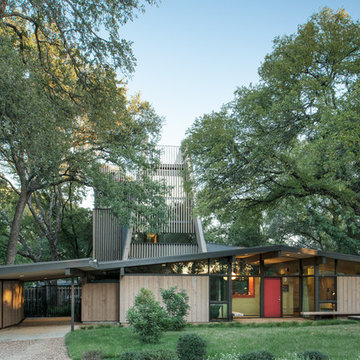
ArcherShot Photography
Cette photo montre une façade de maison rétro en bois de plain-pied avec un toit à deux pans.
Cette photo montre une façade de maison rétro en bois de plain-pied avec un toit à deux pans.
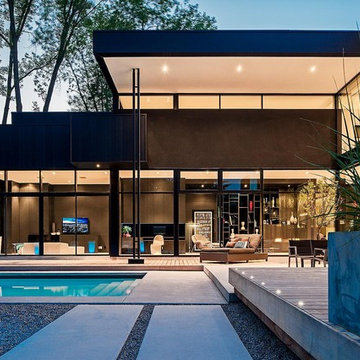
Peter Sellar, www.homedesign.com
44 Belvedere Residence. Windows, doors and curtain walls by Bigfoot Door. Designed by Guido Costantino.
Cette image montre une grande façade de maison noire minimaliste à un étage.
Cette image montre une grande façade de maison noire minimaliste à un étage.
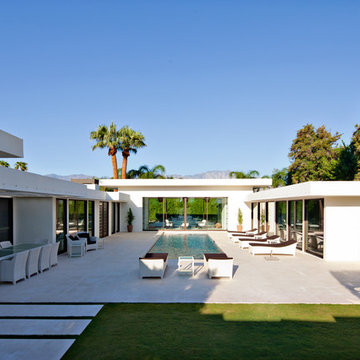
Taking a cue from the past and re-inventing it for now, this oasis in Rancho Mirage exudes cool.
Indoor/ outdoor resort style elegance perfectly suited for both relaxation and entertaining. Surfaces of plaster and limestone inside and out create the backbone of this home. Strong architectural lines, organic textures and brilliant light combine for an atmosphere of tranquility and luxury.
Photography by: George Guttenberg
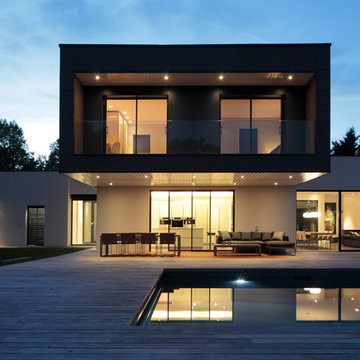
Aménagement d'une grande façade de maison blanche contemporaine à un étage avec un toit plat.
Idées déco de façades de maisons
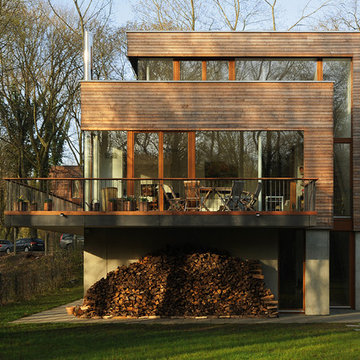
Fotograf Tomek Kwiatosz
Cette image montre une façade de maison marron design en bois à deux étages et plus et de taille moyenne avec un toit plat.
Cette image montre une façade de maison marron design en bois à deux étages et plus et de taille moyenne avec un toit plat.
8
