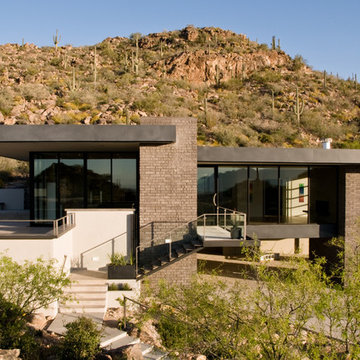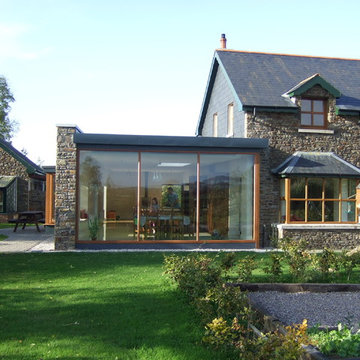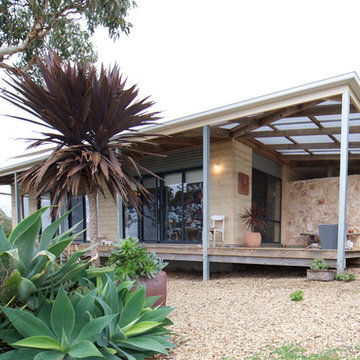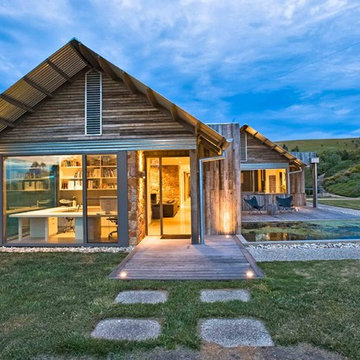Idées déco de façades de maisons
Trier par :
Budget
Trier par:Populaires du jour
161 - 180 sur 539 photos
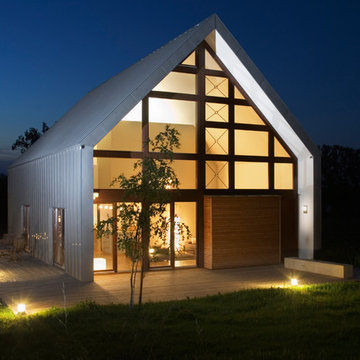
Mattern
Aménagement d'une façade de maison contemporaine en verre de taille moyenne et à un étage avec un toit à deux pans.
Aménagement d'une façade de maison contemporaine en verre de taille moyenne et à un étage avec un toit à deux pans.
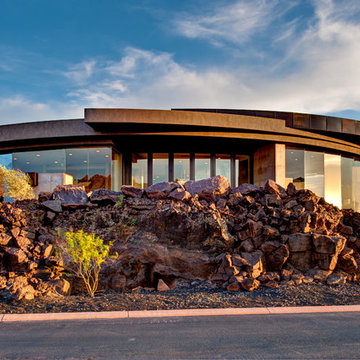
Danny Lee Photography dleephotography.com
Réalisation d'une façade de maison design en verre de plain-pied.
Réalisation d'une façade de maison design en verre de plain-pied.
Trouvez le bon professionnel près de chez vous
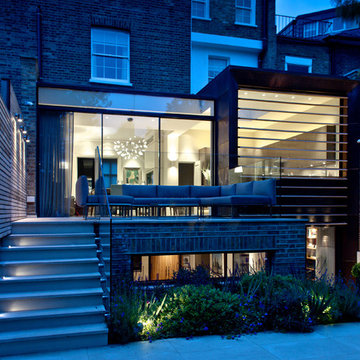
This contemporary family home has been transformed into a brand new living space. The exterior now features a glazed extension forming the kitchen and dining room, as well as a fantastic garden and outdoor space. Spread over 4 floors, this now combines a bright space for the whole family to enjoy.
Photographer: George Sharman
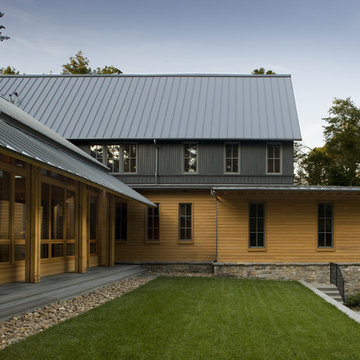
Won 2013 AIANC Design Award
Cette image montre une façade de maison marron traditionnelle en bois et bardage à clin à un étage avec un toit en métal.
Cette image montre une façade de maison marron traditionnelle en bois et bardage à clin à un étage avec un toit en métal.
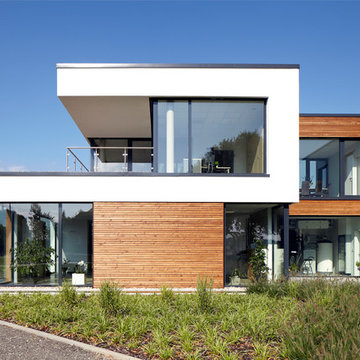
Exemple d'une façade de maison blanche tendance à un étage avec un toit plat et un revêtement mixte.

Eichler in Marinwood - At the larger scale of the property existed a desire to soften and deepen the engagement between the house and the street frontage. As such, the landscaping palette consists of textures chosen for subtlety and granularity. Spaces are layered by way of planting, diaphanous fencing and lighting. The interior engages the front of the house by the insertion of a floor to ceiling glazing at the dining room.
Jog-in path from street to house maintains a sense of privacy and sequential unveiling of interior/private spaces. This non-atrium model is invested with the best aspects of the iconic eichler configuration without compromise to the sense of order and orientation.
photo: scott hargis
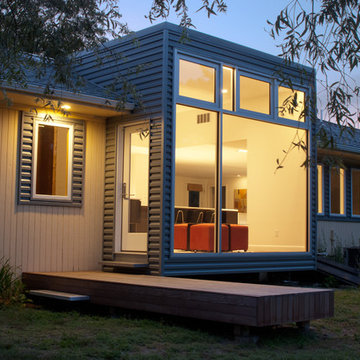
Renovation of a 1940's ranch house which inserts a new steel and glass volume between the existing house and carport. The new volume is taller in the back in order to create a more expansive interior within the otherwise compressed horizontality of the ranch house. The large expanse of glass looks out onto a private yard and frames the domestic activities of the kitchen within.
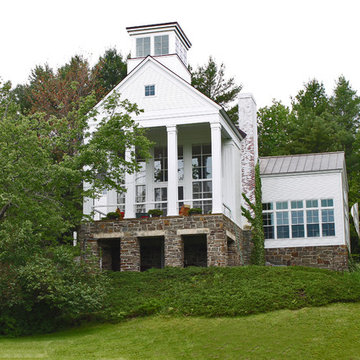
Photo: Laura Garner © 2013 Houzz
Design: GKW Working Design, Inc.
Réalisation d'une façade de maison blanche tradition en bois.
Réalisation d'une façade de maison blanche tradition en bois.
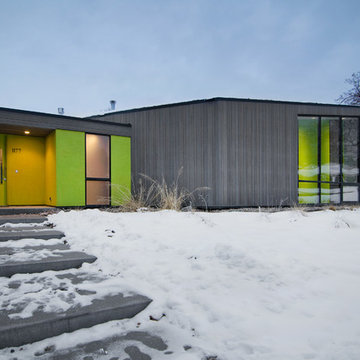
Photo: Lucy Call © 2014 Houzz
Design: Imbue Design
Cette image montre une façade de maison grise design de plain-pied.
Cette image montre une façade de maison grise design de plain-pied.
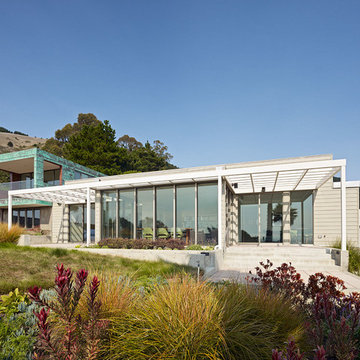
Bruce Damonte
Exemple d'une façade de maison moderne à un étage avec un revêtement mixte.
Exemple d'une façade de maison moderne à un étage avec un revêtement mixte.
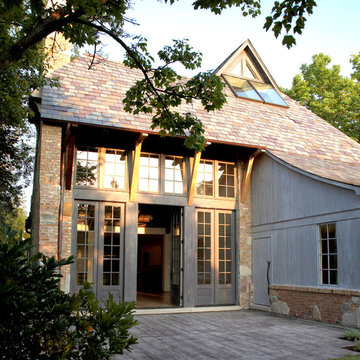
This home was designed with the concept that everyday is a day to find something new in the house. There are so many details in this custom home. Mike Abraham, Tim Thompson, and Mark Hickman all worked to create this home.
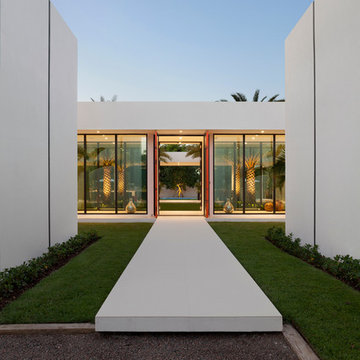
©Edward Butera / ibi designs / Boca Raton, Florida
Idées déco pour une très grande façade de maison blanche contemporaine de plain-pied avec un toit plat.
Idées déco pour une très grande façade de maison blanche contemporaine de plain-pied avec un toit plat.

Olivier Chabaud
Exemple d'une façade de maison blanche chic de taille moyenne et à deux étages et plus avec un toit à deux pans et un toit marron.
Exemple d'une façade de maison blanche chic de taille moyenne et à deux étages et plus avec un toit à deux pans et un toit marron.
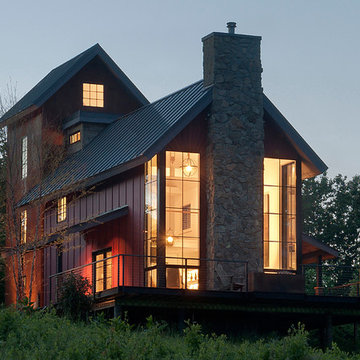
The house's corner windows create a soft glow and welcome view for visitors and residents. For information about our work, please contact info@studiombdc.com
Photo: Paul Burk
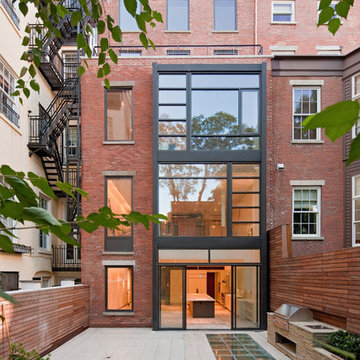
The new owners of this West Village Manhattan townhouse knew that gutting an historically significant building would be a complex undertaking. They were admirers of Turett's townhouse renovations elsewhere in the neighborhood and brought his team on board to convert the multi-unit structure into a single family home. Turett's team had extensive experience with Landmarks, and worked closely with preservationists to anticipate the special needs of the protected facade.
The TCA team met with the city's Excavation Unit, city-appointed archeologists, preservationists, Community Boards, and neighbors to bring the owner's original vision - a peaceful home on a tree-line street - to life. Turett worked with adjacent homeowners to achieve a planted rear-yard design that satisfied all interested parties, and brought an impressive array of engineers and consultants aboard to help guarantee a safe process.
Turett worked with the owners to design a light-filled house, with landscaped yard and terraces, a music parlor, a skylit gym with pool, and every amenity. The final designs include Turett's signature tour-de-force stairs; sectional invention creating overlapping volumes of space; a dramatic triple-height steel-and-glass elevation; extraordinary acoustical and thermal insulation as part of a highly energy efficient envelope.
Idées déco de façades de maisons
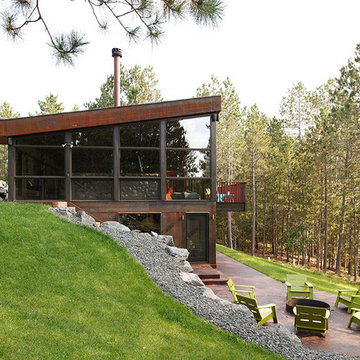
Chad Holder
Idées déco pour une façade de maison contemporaine en verre.
Idées déco pour une façade de maison contemporaine en verre.
9
