Idées déco de façades de Tiny Houses
Trier par :
Budget
Trier par:Populaires du jour
41 - 60 sur 1 258 photos
1 sur 2

Réalisation d'une petite façade de Tiny House multicolore minimaliste en panneau de béton fibré à deux étages et plus avec un toit plat et un toit en shingle.

Exemple d'une petite façade de Tiny House noire moderne avec un revêtement mixte, un toit à deux pans, un toit en métal et un toit gris.
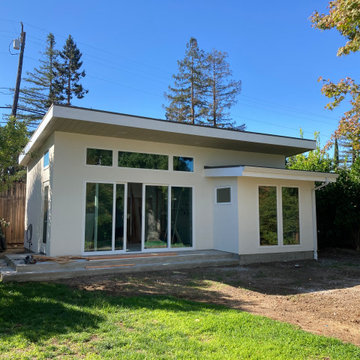
Cette image montre une façade de Tiny House beige de taille moyenne et de plain-pied avec un toit plat et un toit végétal.

The Peak is a simple but not conventional cabin retreat design
It is the first model in a series of designs tailored for landowners, developers and anyone seeking a daring but simple approach for a cabin.
Up to 96 sqm Net (usable) area and 150 sqm gross floor area, ideal for short rental experiences.
Using a light gauge steel structural framing or a timber solution as well.
Featuring a kitchenette, dining, living, bedroom, two bathrooms and an inspiring attic at the top.

Externally, the pre weather timber cladding and profiled fibre cement roof allow the building to sit naturally in its landscape.
Aménagement d'une façade de Tiny House marron contemporaine en planches et couvre-joints de taille moyenne et de plain-pied avec un revêtement mixte, un toit à deux pans, un toit mixte et un toit gris.
Aménagement d'une façade de Tiny House marron contemporaine en planches et couvre-joints de taille moyenne et de plain-pied avec un revêtement mixte, un toit à deux pans, un toit mixte et un toit gris.

Проект необычного мини-дома с башней в сказочном стиле. Этот дом будет использоваться в качестве гостевого дома на базе отдыха в Карелии недалеко у Ладожского озера. Проект выполнен в органическом стиле с антуражем сказочного домика.
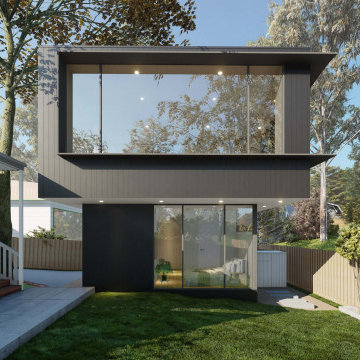
Blackburn North Tiny House
Blackburn North Tiny House. Alteration and Additions to an existing house, a transition from old to new.
Aménagement d'une petite façade de Tiny House noire moderne à un étage avec un revêtement mixte.
Aménagement d'une petite façade de Tiny House noire moderne à un étage avec un revêtement mixte.
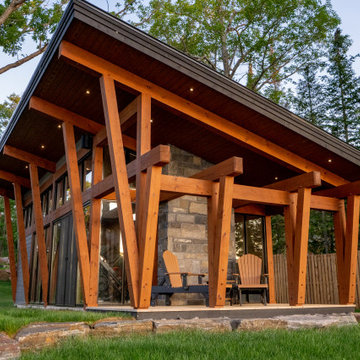
Exemple d'une façade de Tiny House moderne en verre de plain-pied avec un toit en appentis, un toit en métal et un toit noir.
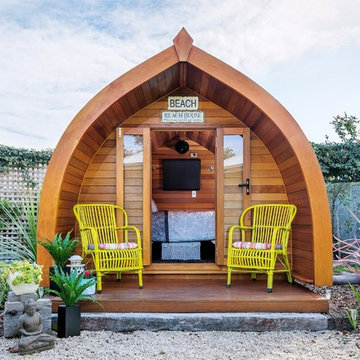
Hand build Western Red Cedar Ozshack crafted in Adelaide delivered nationwide
Exemple d'une petite façade de Tiny House bord de mer en bois de plain-pied.
Exemple d'une petite façade de Tiny House bord de mer en bois de plain-pied.

Réalisation d'une petite façade de Tiny House marron chalet en bois et bardage à clin de plain-pied avec un toit à deux pans, un toit en shingle et un toit marron.

To save interior space and take advantage of lovely northwest summer weather, the kitchen is outside under an operable canopy.
Idées déco pour une petite façade de Tiny House montagne en bois de plain-pied avec un toit à deux pans.
Idées déco pour une petite façade de Tiny House montagne en bois de plain-pied avec un toit à deux pans.

Conversion of a 1 car garage into an studio Additional Dwelling Unit
Exemple d'une petite façade de Tiny House blanche tendance de plain-pied avec un revêtement mixte, un toit en appentis, un toit en shingle et un toit noir.
Exemple d'une petite façade de Tiny House blanche tendance de plain-pied avec un revêtement mixte, un toit en appentis, un toit en shingle et un toit noir.

We converted the original 1920's 240 SF garage into a Poetry/Writing Studio by removing the flat roof, and adding a cathedral-ceiling gable roof, with a loft sleeping space reached by library ladder. The kitchenette is minimal--sink, under-counter refrigerator and hot plate. Behind the frosted glass folding door on the left, the toilet, on the right, a shower.

Interior and Exterior Renovations to existing HGTV featured Tiny Home. We modified the exterior paint color theme and painted the interior of the tiny home to give it a fresh look. The interior of the tiny home has been decorated and furnished for use as an AirBnb space. Outdoor features a new custom built deck and hot tub space.
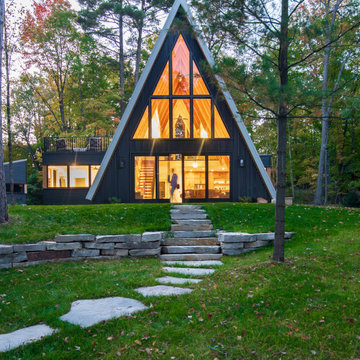
Réalisation d'une petite façade de Tiny House noire minimaliste avec un revêtement mixte, un toit à deux pans, un toit en métal et un toit gris.
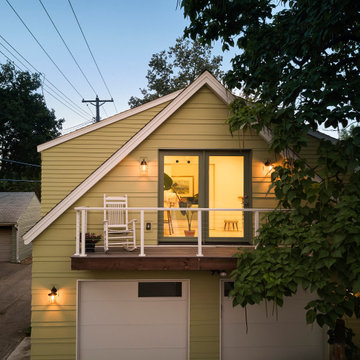
The Alley Cat ADU serves two young professionals who live there during the warm months while renting out their primary residence. In the winter, they rent out both their primary residence and their ADU while they live abroad.
The clients’ love for plants guided much of the design, including the large Catalpa tree in their yard. The ADU takes advantage of the extensive tree canopy by tucking the deck, which also serves as the 2nd level entry, underneath the branches. We paid special attention to the exterior form so that the Catalpa tree appears to envelop the ADU. Gardening is also important to the homeowners, so the ADU was carefully located on the site to maintain as much backyard space as possible.
Numerous windows and skylights create a sunlit space for the homeowners’ numerous house plants. The plants, natural light, and compact size create a cozy space full of nooks to relax in.
The kitchen, although compact, has a full-size refrigerator, dishwasher, and stove top. A creative touch is the picture-framed kitchen window, which is a continuation of the butcher block counter. To maximize the efficiency of the small space, their cat’s litterbox is cleverly tucked away into a cabinet with a cat-sized hole.

Exterior view with large deck. Materials are fire resistant for high fire hazard zones.
Turn key solution and move-in ready from the factory! Built as a prefab modular unit and shipped to the building site. Placed on a permanent foundation and hooked up to utilities on site.
Use as an ADU, primary dwelling, office space or guesthouse

The gorgeous Front View of The Catilina. View House Plan THD-5289: https://www.thehousedesigners.com/plan/catilina-1013-5289/

реконструкция старого дома
Réalisation d'une petite façade de Tiny House noire urbaine en stuc et bardage à clin avec un toit à deux pans, un toit en shingle et un toit rouge.
Réalisation d'une petite façade de Tiny House noire urbaine en stuc et bardage à clin avec un toit à deux pans, un toit en shingle et un toit rouge.

Photos by Roehner + Ryan
Idée de décoration pour une petite façade de Tiny House minimaliste en béton de plain-pied avec un toit plat.
Idée de décoration pour une petite façade de Tiny House minimaliste en béton de plain-pied avec un toit plat.
Idées déco de façades de Tiny Houses
3