Idées déco de façades de Tiny Houses
Trier par :
Budget
Trier par:Populaires du jour
61 - 80 sur 1 256 photos
1 sur 2

Exemple d'une petite façade de Tiny House marron montagne en bois et bardage à clin de plain-pied avec un toit à deux pans, un toit en shingle et un toit marron.
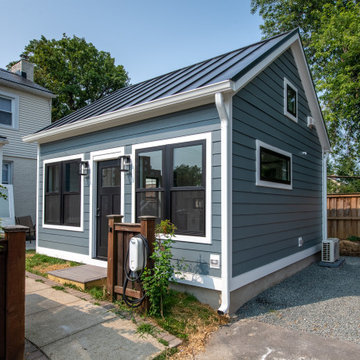
We built this beautiful 320 square foot Accessory Dwelling Unit to be used as a home for the couple's parents to use when they visit from out of town.

Réalisation d'une petite façade de Tiny House noire design en bois et planches et couvre-joints de plain-pied avec un toit plat, un toit mixte et un toit noir.

Aménagement d'une petite façade de Tiny House grise contemporaine en panneau de béton fibré et planches et couvre-joints de plain-pied avec un toit à quatre pans, un toit en shingle et un toit gris.

River Cottage- Florida Cracker inspired, stretched 4 square cottage with loft
Idées déco pour une petite façade de Tiny House marron campagne en bois et planches et couvre-joints de plain-pied avec un toit à deux pans, un toit en métal et un toit gris.
Idées déco pour une petite façade de Tiny House marron campagne en bois et planches et couvre-joints de plain-pied avec un toit à deux pans, un toit en métal et un toit gris.

Фасад уютного дома-беседки с камином и внутренней и внешней печью и встроенной поленицей. Зона отдыха с гамаками и плетенной мебелью под навесом.
Архитекторы:
Дмитрий Глушков
Фёдор Селенин
фото:
Андрей Лысиков

The Outhouse entry door. Reclaimed fir, pine and larch. Lighting adds nighttime character and visibility for users from the cabin.
Idées déco pour une petite façade de Tiny House multicolore montagne en bois et bardage à clin de plain-pied avec un toit en appentis, un toit en métal et un toit gris.
Idées déco pour une petite façade de Tiny House multicolore montagne en bois et bardage à clin de plain-pied avec un toit en appentis, un toit en métal et un toit gris.

This Accessory Dwelling Unit (ADU) is a Cross Construction Ready-to-Build 2 bed / 1 bath 749 SF design. This classic San Diego Modern Farmhouse style ADU takes advantage of outdoor living while efficiently maximizing the indoor living space. This design is one of Cross Construction’s new line of ready-to-build ADU designs. This ADU has a custom look and is easily customizable to complement your home and style. Contact Cross Construction to learn more.
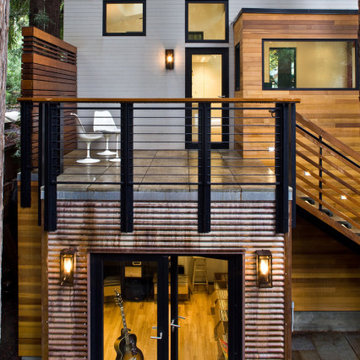
Exterior shot featuring the upstairs & downstairs.
Idée de décoration pour une façade de Tiny House minimaliste à un étage.
Idée de décoration pour une façade de Tiny House minimaliste à un étage.

Need extra space in your life? An ADU may be the right solution for you! Whether you call it a casita, granny flat, cottage, or in-law suite, an ADU comes in many shapes and styles and can be customized to fit your specific needs. At Studio Shed, we provide everything from fully customizable solutions to turnkey design packages, so you can find the perfect ADU for your life.

Inspiration pour une façade de Tiny House marron en bois de plain-pied avec un toit mixte et un toit noir.
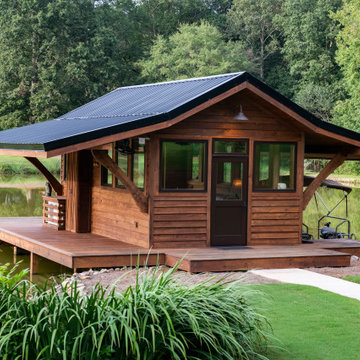
R&R Build and Design, Carrollton, Georgia, 2021 Regional CotY Award Winner Residential Detached Structure
Aménagement d'une petite façade de Tiny House asiatique en bois et bardage à clin de plain-pied avec un toit à deux pans, un toit en métal et un toit noir.
Aménagement d'une petite façade de Tiny House asiatique en bois et bardage à clin de plain-pied avec un toit à deux pans, un toit en métal et un toit noir.

Good design comes in all forms, and a play house is no exception. When asked if we could come up with a little something for our client's daughter and her friends that also complimented the main house, we went to work. Complete with monkey bars, a swing, built-in table & bench, & a ladder up a cozy loft - this spot is a place for the imagination to be set free...and all within easy view while the parents hang with friends on the deck and whip up a little something in the outdoor kitchen.
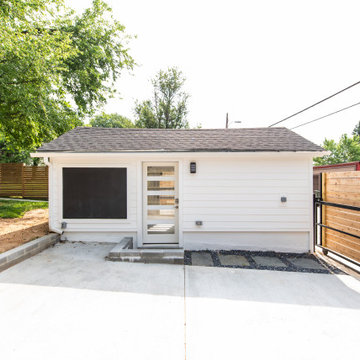
Conversion of a 1 car garage into an studio Additional Dwelling Unit
Réalisation d'une petite façade de Tiny House blanche design de plain-pied avec un revêtement mixte, un toit en appentis, un toit en shingle et un toit noir.
Réalisation d'une petite façade de Tiny House blanche design de plain-pied avec un revêtement mixte, un toit en appentis, un toit en shingle et un toit noir.

Réalisation d'une petite façade de Tiny House vintage à un étage avec un revêtement mixte, un toit en shingle et un toit gris.
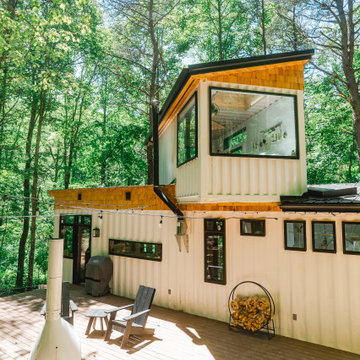
Aménagement d'une façade de Tiny House blanche campagne à un étage avec un toit en appentis et un toit noir.
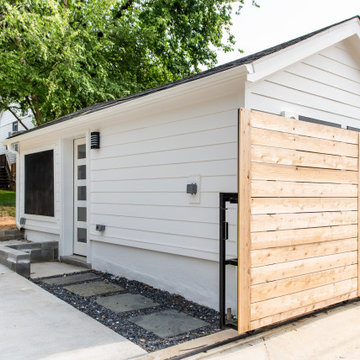
Conversion of a 1 car garage into an studio Additional Dwelling Unit
Idées déco pour une petite façade de Tiny House blanche contemporaine de plain-pied avec un revêtement mixte, un toit en appentis, un toit en shingle et un toit noir.
Idées déco pour une petite façade de Tiny House blanche contemporaine de plain-pied avec un revêtement mixte, un toit en appentis, un toit en shingle et un toit noir.

Cette image montre une petite façade de Tiny House blanche minimaliste en stuc de plain-pied avec un toit à deux pans, un toit en shingle et un toit noir.
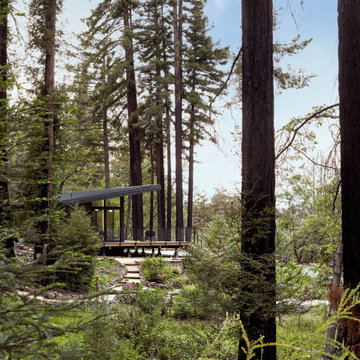
Cette image montre une petite façade de Tiny House métallique et noire de plain-pied avec un toit en appentis, un toit en métal et un toit noir.

The ShopBoxes grew from a homeowner’s wish to craft a small complex of living spaces on a large wooded lot. Smash designed two structures for living and working, each built by the crafty, hands-on homeowner. Balancing a need for modern quality with a human touch, the sharp geometry of the structures contrasts with warmer and handmade materials and finishes, applied directly by the homeowner/builder. The result blends two aesthetics into very dynamic spaces, staked out as individual sculptures in a private park.
Design by Smash Design Build and Owner (private)
Construction by Owner (private)
Idées déco de façades de Tiny Houses
4