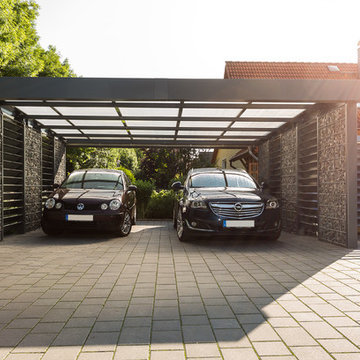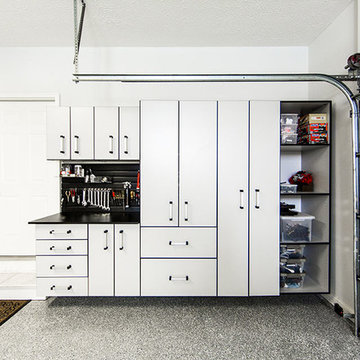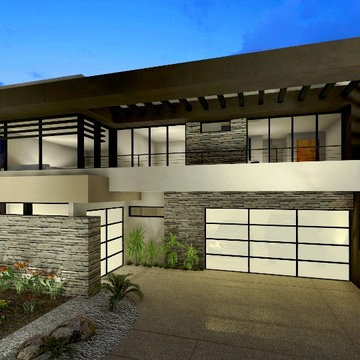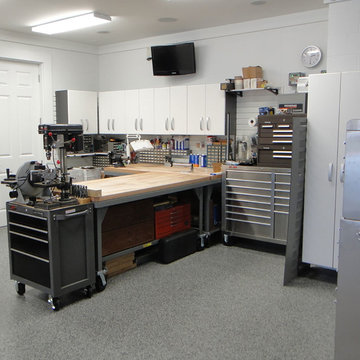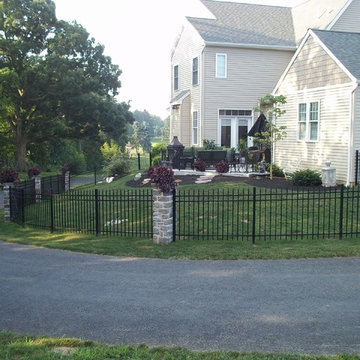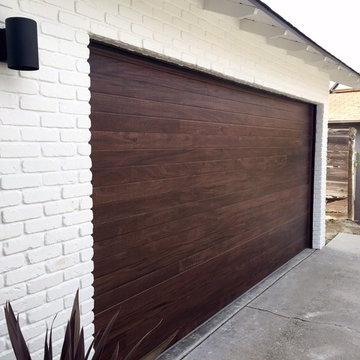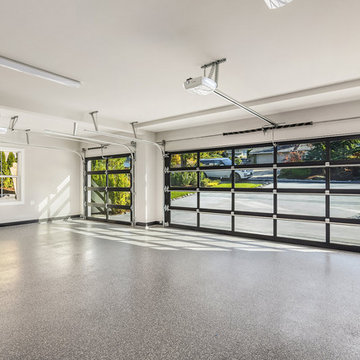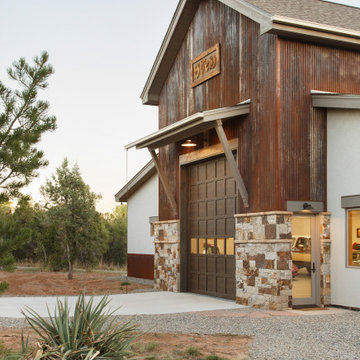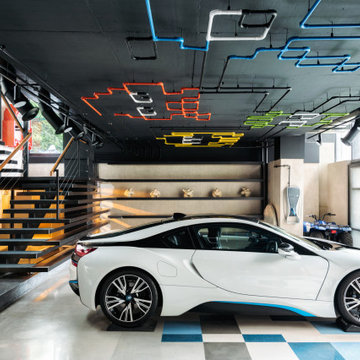Idées déco de garages contemporains
Trier par :
Budget
Trier par:Populaires du jour
181 - 200 sur 12 261 photos
1 sur 3
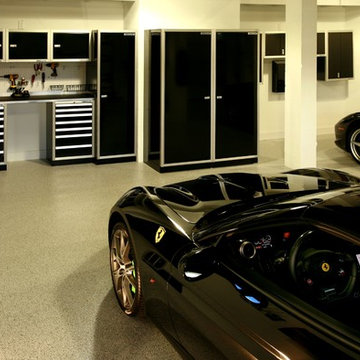
After creating custom cabinets for more than 30 years, we are the premiere authority for your garage storage needs, with many options including uppers, base, tall and oversize cabinets that are easy to clean and provide added support. Our designers will provide you with the resources to offer more space for the ultimate tool and car collection.
Trouvez le bon professionnel près de chez vous
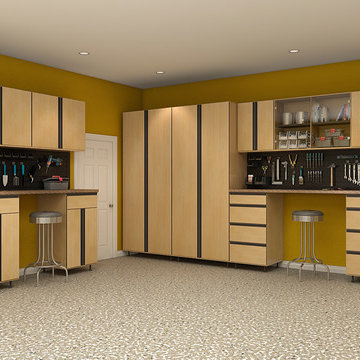
Maple Melamine with Black Extrusion Handles, Black PVC Slat Wall
Réalisation d'un garage attenant design de taille moyenne avec un bureau, studio ou atelier.
Réalisation d'un garage attenant design de taille moyenne avec un bureau, studio ou atelier.
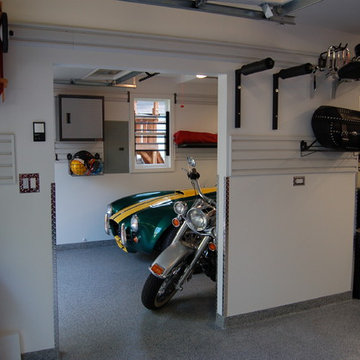
Garage Remodel including “Ultimate” Man-Cave upstairs:
Bonterra designed and remodeled a three-car garage, including heat, water, floor finishing and custom-designed organizational systems.
The upstairs was converted into the ultimate man-cave with custom, hand-made bar, finishes, and built-ins — all with hand-milled, reclaimed wood from a felled barn. The space also includes a bath/shower, custom sound system and unique touches such as a custom retro-fitted ceiling light.
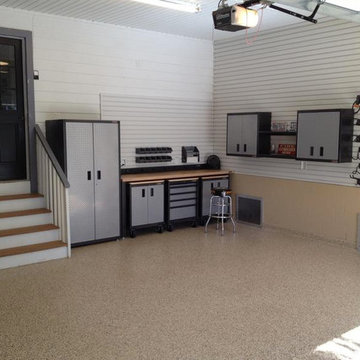
Located in Sebastian, Florida, just north of Vero Beach, Florida, this garage makeover consisted of our epoxy and polyaspartic garage floor coating. The Gladiator Garageworks cabinets and wall storage make this garage a fully functional and beautiful part of the home.
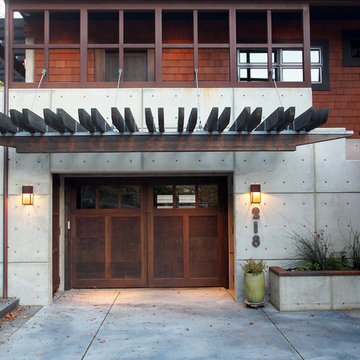
Lower level garage. Photography by Ian Gleadle.
Réalisation d'un grand garage pour une voiture attenant design.
Réalisation d'un grand garage pour une voiture attenant design.
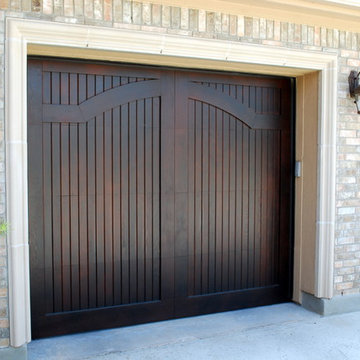
Subtle decoration and a highly defined vertical pattern contribute to the overall elegant design of these custom wood doors.
Exemple d'un grand garage pour trois voitures attenant tendance.
Exemple d'un grand garage pour trois voitures attenant tendance.
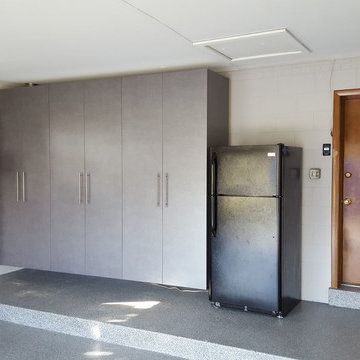
Windswept Pewter Cabinets and Graphite Epoxy Floor. Cinder block walls painted light gray to go with the scheme.
Inspiration pour un garage pour une voiture attenant design de taille moyenne avec un bureau, studio ou atelier.
Inspiration pour un garage pour une voiture attenant design de taille moyenne avec un bureau, studio ou atelier.
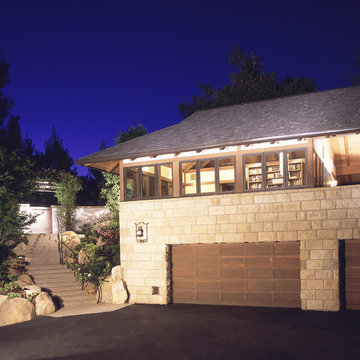
Allen Construction - Contractor
Réalisation d'un garage pour trois voitures attenant design.
Réalisation d'un garage pour trois voitures attenant design.
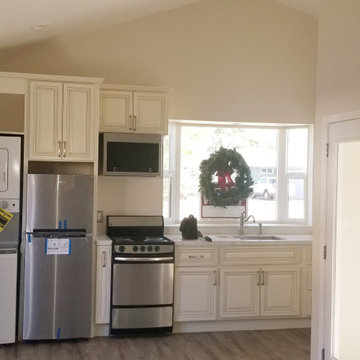
In this project we turned a 2 car garage into an ADU (accessory dwelling unit) in 2 Months!! After we finalized the floor plans and design, we submitted to the city for approval. in this unique garage we made it luxurious because we created a vaulted ceiling, we divided the kitchen/living room from the master bedroom. We installed French doors in the main entry and the master bedroom entry. We framed and installed a large bay window in the kitchen. we added 2 mini split air conditioning (One in the master and one in the living room) we added a separated electric panel box just for the unit with its own meter. We created a private entry to the unit with it's own vinyl gate and we closed it at the end of the unit with another vinyl gate and we made tile on the walkway.
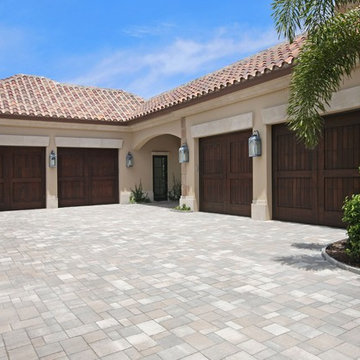
Idée de décoration pour un très grand garage pour quatre voitures ou plus attenant design.
Idées déco de garages contemporains
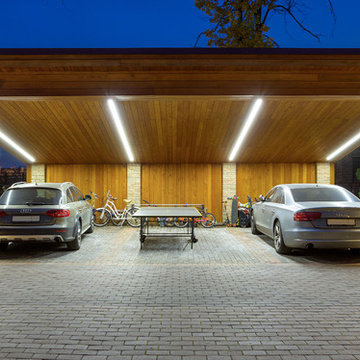
Архитекторы: Дмитрий Глушков, Фёдор Селенин; Фото: Антон Лихтарович
Cette image montre un garage séparé design de taille moyenne.
Cette image montre un garage séparé design de taille moyenne.
10
