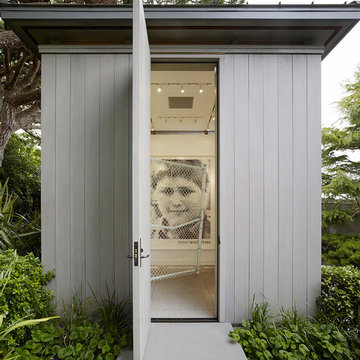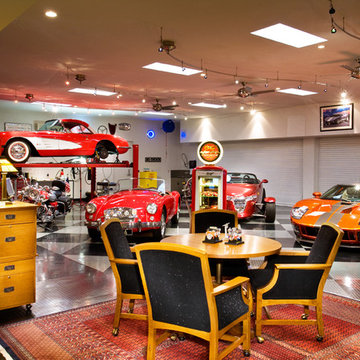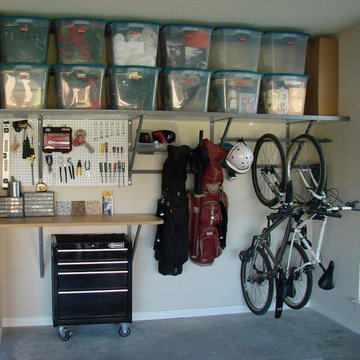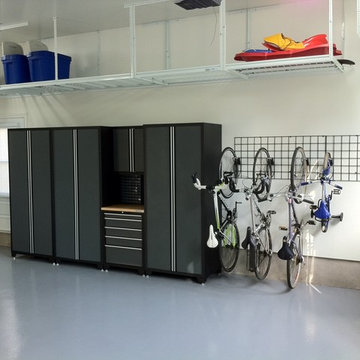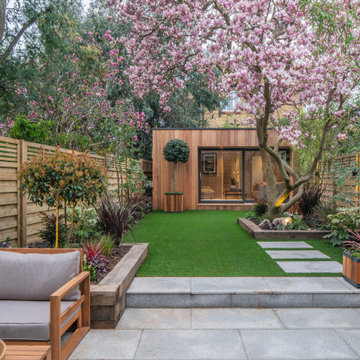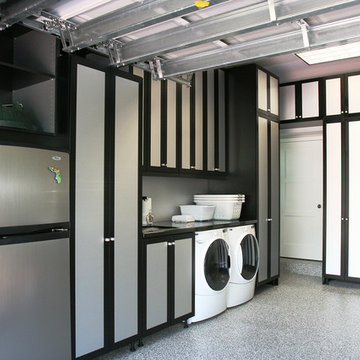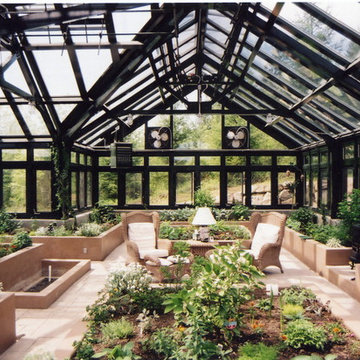Idées déco de garages et abris de jardin contemporains
Trier par :
Budget
Trier par:Populaires du jour
41 - 60 sur 20 166 photos
1 sur 2
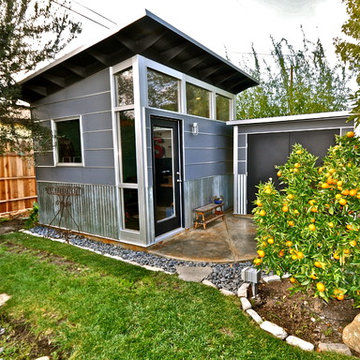
10x12 Studio Shed home office - Lifestyle Interior plus our added height option. The standard height of most models is 8'6" but you can choose to add 1 or even 2 extra feet of ceiling height. Our small kit "Pinyon" sits perpendicular to the office, holding garden tools and other supplies in a 4x8 footprint. The concrete pad, which extends to serve as the interior floor as well, was poured and stained by the home owner once the design phase of his project was complete.
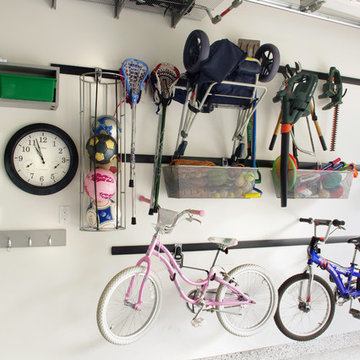
Most garages have more unused wall space than floor space so it makes sense to make the most of it. The Fast Track® wall mounted storage system from Rubbermaid provides a durable, flexible way to reclaim otherwise wasted space. With versatile hooks, bins and specialty racks, your walls become customized to fit your storage requirements.
Margaret Ferrec
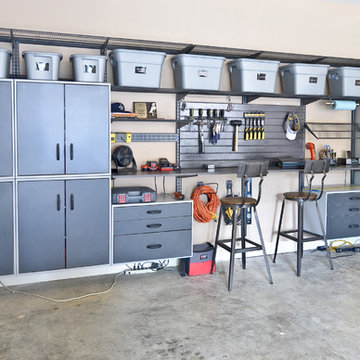
Organized Living freedomRail Garage is completely adjustable so that you can change it around based on your storage needs. It's incredibly strong too - holds up to 150 pounds every 40 inches. Learn more: http://organizedliving.com/home/products/freedomrail-garage This freedomRail Garage design was designed by TheAmandas.com.
Trouvez le bon professionnel près de chez vous
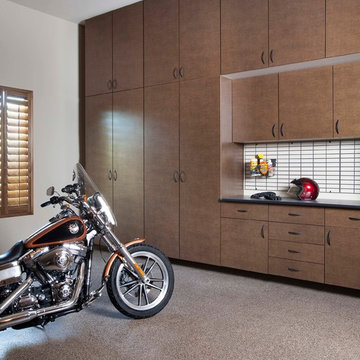
Beautiful floor to ceiling bronze cabinets maximize storage in this Scottsdale, AZ garage.
Photography by Michael Woodall
Cette image montre un garage pour une voiture design.
Cette image montre un garage pour une voiture design.
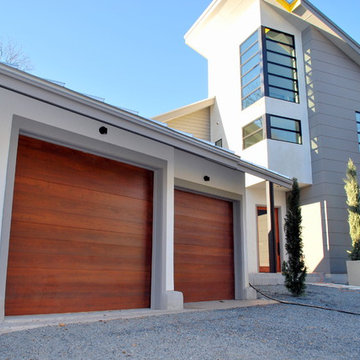
These custom wood doors compliment the fine horizontal lines found throughout the facade of the home. Also their bold stain beautifully contrasts the overall subtle material palette.
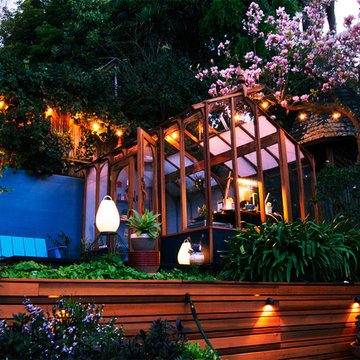
Philippe Vendrolini
Cette photo montre un abri de jardin séparé tendance avec un bureau, studio ou atelier.
Cette photo montre un abri de jardin séparé tendance avec un bureau, studio ou atelier.
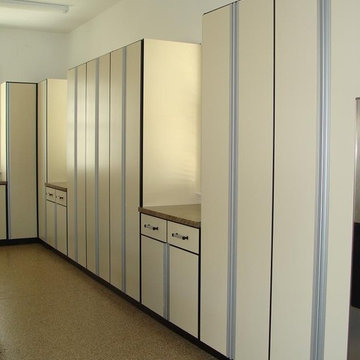
The cabinets wrap around the corners, meaning every inch of wall space is used for optimal storage.
Cette photo montre un abri de jardin tendance.
Cette photo montre un abri de jardin tendance.
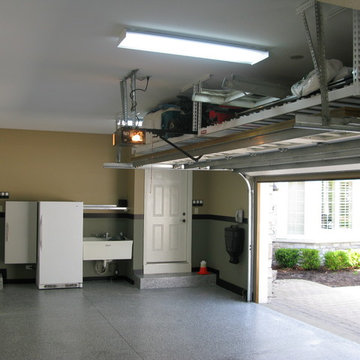
These are before pictures of a total garage makeover including new paint, lighting, garage cabinets, counter top for bench area, base cabinets, tall cabinets, slatwall, overhead storage racks and epoxy flooring.
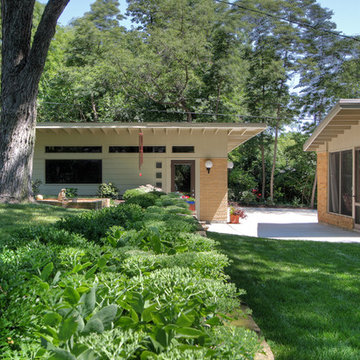
A renowned St. Louis mid-century modern architect's home in St. Louis, MO is now owned by his son, who grew up in the home. The original detached garage was failing.
Mosby architects worked with the architect's original drawings of the home to create a new garage that matched and echoed the style of the home, from roof slope to brick color. This is an example of how gracefully the detached garage echoes the features of the screen porch the architect added to his home in the 1960s.
Photos by Mosby Building Arts.
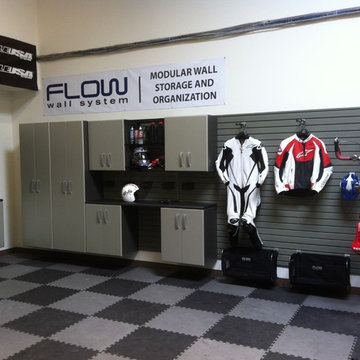
This is a project we did with MotoUSA to help organize their shop. Our storage products can be used to get all your sports gear and equipment off the floor making it easy to clean and keep things organized.
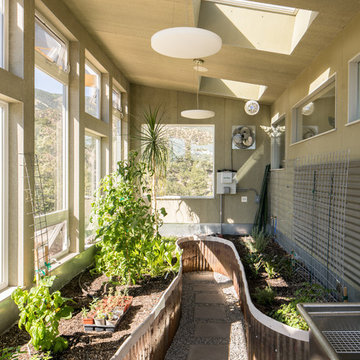
David Lauer Photography
Idées déco pour un abri de jardin attenant contemporain de taille moyenne.
Idées déco pour un abri de jardin attenant contemporain de taille moyenne.
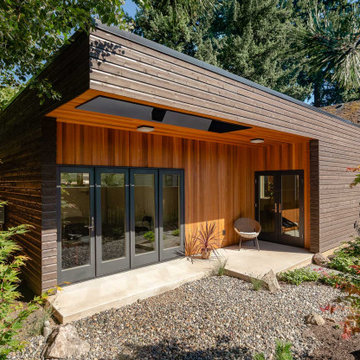
Exterior view of a an ADU inspired by japanese and scandinavian design. The covered back patio overlooks a japanese rock garden.
Idée de décoration pour un petit abri de jardin séparé design.
Idée de décoration pour un petit abri de jardin séparé design.
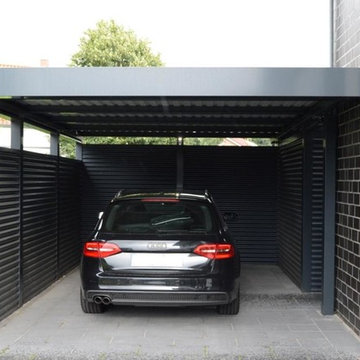
Stahlcarport von Schmiedekunstwerk. Das Carport besticht durch das beinahe unsichtbare Gefälle, der nicht zu sehenden Schraubverbindungen und der durchgehenden Blende.
Idées déco de garages et abris de jardin contemporains
3


