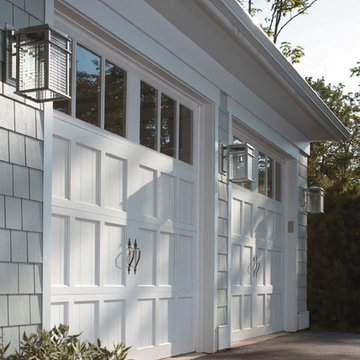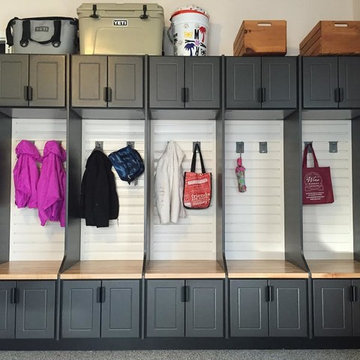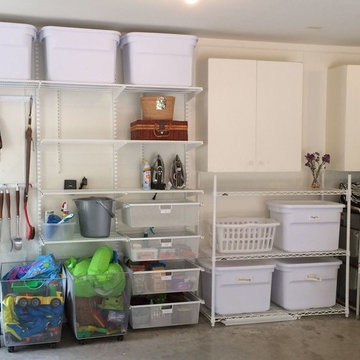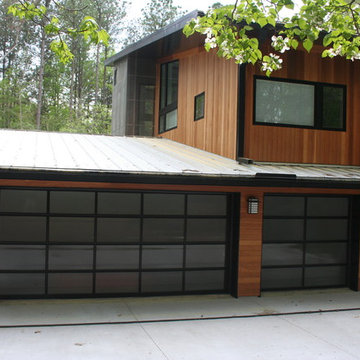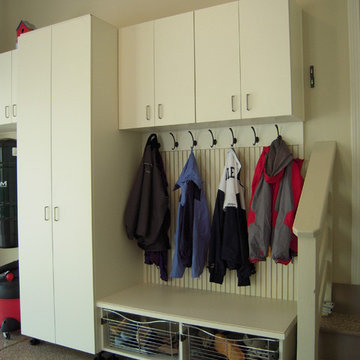Idées déco de garages et abris de jardin de taille moyenne
Trier par :
Budget
Trier par:Populaires du jour
121 - 140 sur 15 042 photos
1 sur 2
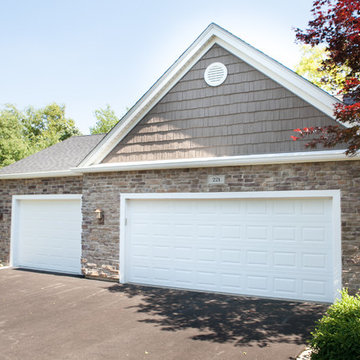
Photographer: Joe Nowak
Inspiration pour un garage pour trois voitures attenant de taille moyenne.
Inspiration pour un garage pour trois voitures attenant de taille moyenne.
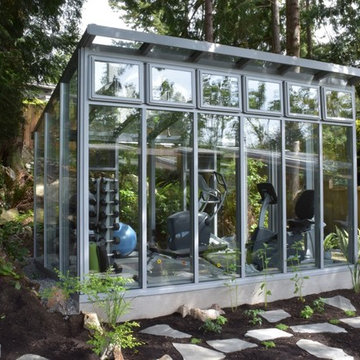
A contemporary free standing lean-to using our Meridian Estate Greenhouse aluminum extrusions. This space was brought to us by our customer who was looking for a small outdoor workout room.
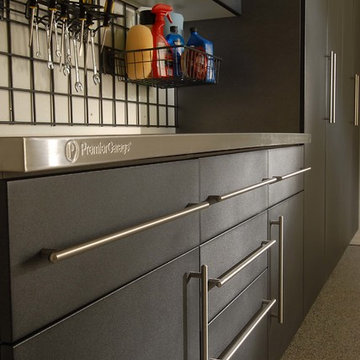
Windswept Pewter cabinets with a Stainless Steel counter top and Grid Wall with Accessories.
Cette photo montre un garage attenant tendance de taille moyenne.
Cette photo montre un garage attenant tendance de taille moyenne.
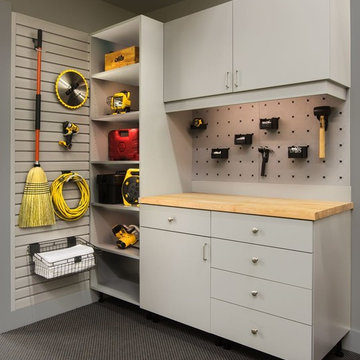
This terrific, custom system for a garage includes heavy-duty drawers, a butcher block surface for working on projects, cabinets, open shelving and slat walls for large items. Pennington, NJ 08534.
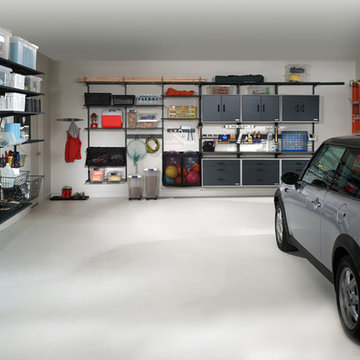
Réalisation d'un garage pour deux voitures attenant minimaliste de taille moyenne.
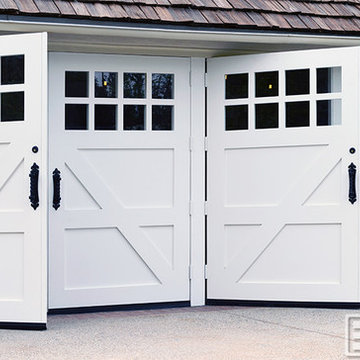
Real Swinging Carriage Doors Manufactured by Dynamic Garage Door
Inspiration pour un garage pour deux voitures attenant rustique de taille moyenne.
Inspiration pour un garage pour deux voitures attenant rustique de taille moyenne.
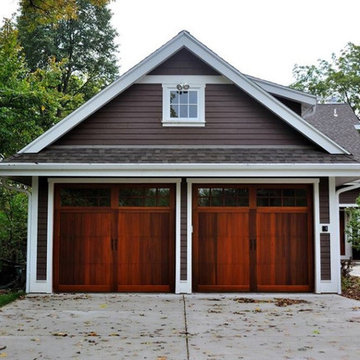
C.H.I. 5431 Carriage House Cedar Door with Stockton Windows
Réalisation d'un garage pour deux voitures attenant tradition de taille moyenne.
Réalisation d'un garage pour deux voitures attenant tradition de taille moyenne.
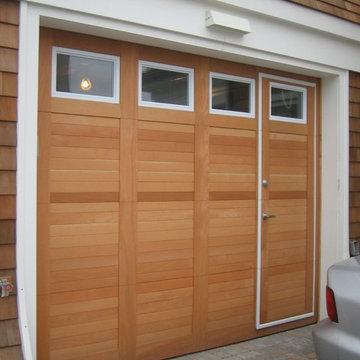
Custom Design Wood Face WalkThru Garage Door - Toronto, Ontario. WalkThru Garage Doors Inc.
Aménagement d'un garage attenant craftsman de taille moyenne.
Aménagement d'un garage attenant craftsman de taille moyenne.
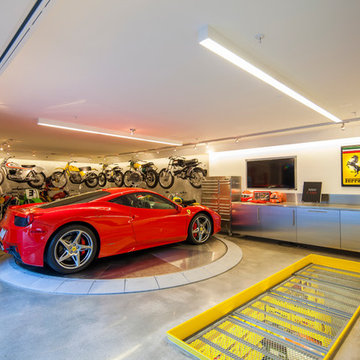
Steve Lerum
Exemple d'un garage pour une voiture tendance de taille moyenne avec un bureau, studio ou atelier.
Exemple d'un garage pour une voiture tendance de taille moyenne avec un bureau, studio ou atelier.
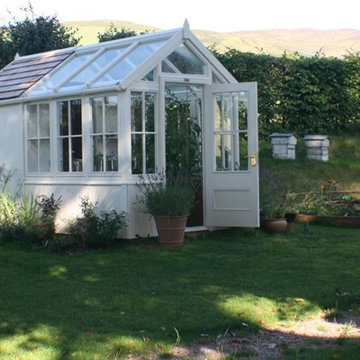
This is a stunning and practical solution for a gardener keen to “grow their own”; the greenhouse with integral shed means that equipment is close to hand whenever and whatever is needed.
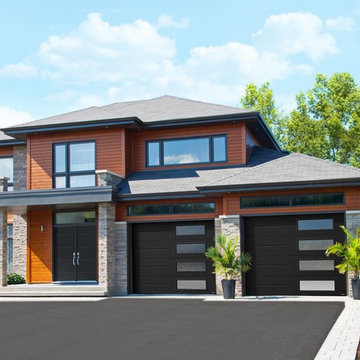
Garaga - Standard+ Vog, 9’ x 7’, Black, window layout: Right-side Harmony
Réalisation d'un garage pour deux voitures attenant design de taille moyenne.
Réalisation d'un garage pour deux voitures attenant design de taille moyenne.
![Amhearst Way - Carriage House Overlay [CHI]](https://st.hzcdn.com/fimgs/pictures/garages/amhearst-way-carriage-house-overlay-chi-tgs-garages-and-doors-img~3e613ca006cf40d5_2576-1-4c5de27-w360-h360-b0-p0.jpg)
Cette photo montre un garage pour trois voitures attenant chic de taille moyenne.
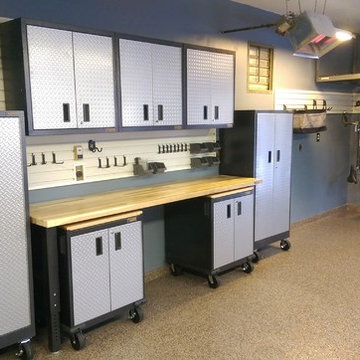
Réalisation d'un garage pour deux voitures attenant tradition de taille moyenne avec un bureau, studio ou atelier.
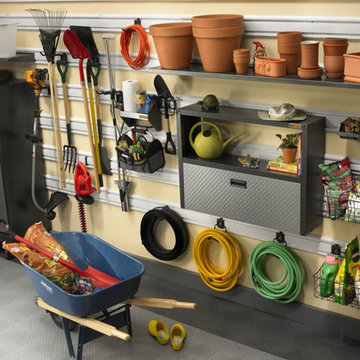
Cette photo montre un garage attenant industriel de taille moyenne avec un bureau, studio ou atelier.
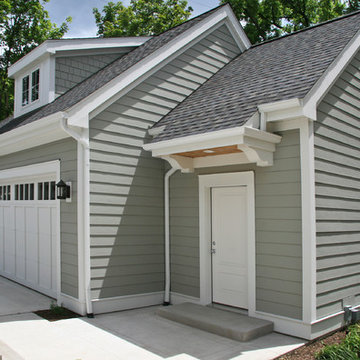
Building a new home in an old neighborhood can present many challenges for an architect. The Warren is a beautiful example of an exterior, which blends with the surrounding structures, while the floor plan takes advantage of the available space.
A traditional façade, combining brick, shakes, and wood trim enables the design to fit well in any early 20th century borough. Copper accents and antique-inspired lanterns solidify the home’s vintage appeal.
Despite the exterior throwback, the interior of the home offers the latest in amenities and layout. Spacious dining, kitchen and hearth areas open to a comfortable back patio on the main level, while the upstairs offers a luxurious master suite and three guests bedrooms.
Idées déco de garages et abris de jardin de taille moyenne
7


