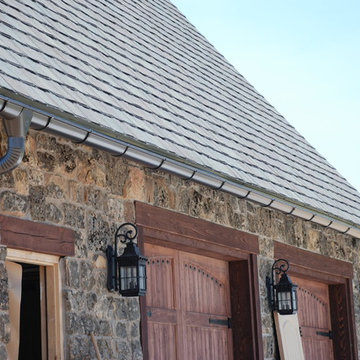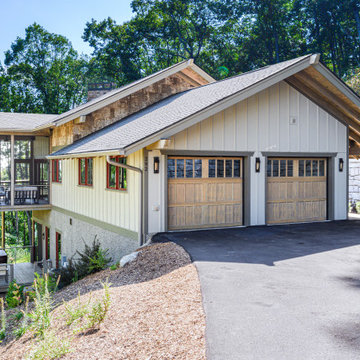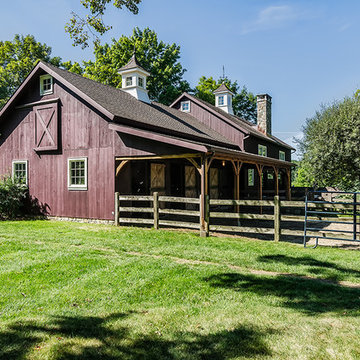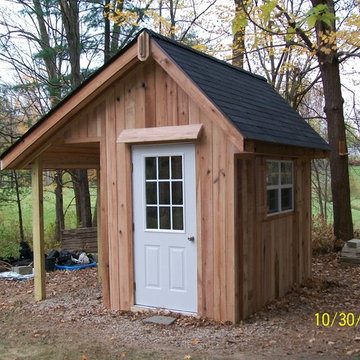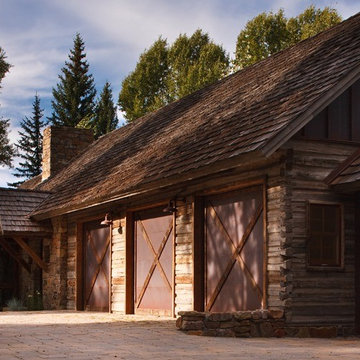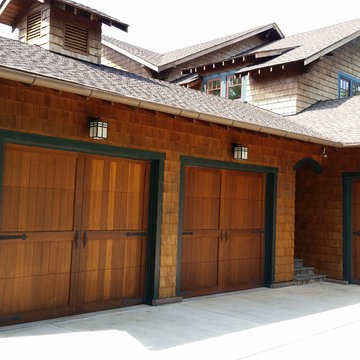Idées déco de garages et abris de jardin montagne
Trier par :
Budget
Trier par:Populaires du jour
41 - 60 sur 119 photos
1 sur 3
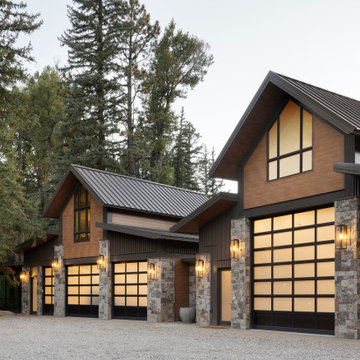
The strongest feature of this design is the passage of natural sunlight through every space in the home. The grand hall with clerestory windows, the glazed connection bridge from the primary garage to the Owner’s foyer aligns with the dramatic lighting to allow this home glow both day and night. This light is influenced and inspired by the evergreen forest on the banks of the Florida River. The goal was to organically showcase warm tones and textures and movement. To do this, the surfaces featured are walnut floors, walnut grain matched cabinets, walnut banding and casework along with other wood accents such as live edge countertops, dining table and benches. To further play with an organic feel, thickened edge Michelangelo Quartzite Countertops are at home in the kitchen and baths. This home was created to entertain a large family while providing ample storage for toys and recreational vehicles. Between the two oversized garages, one with an upper game room, the generous riverbank laws, multiple patios, the outdoor kitchen pavilion, and the “river” bath, this home is both private and welcoming to family and friends…a true entertaining retreat.
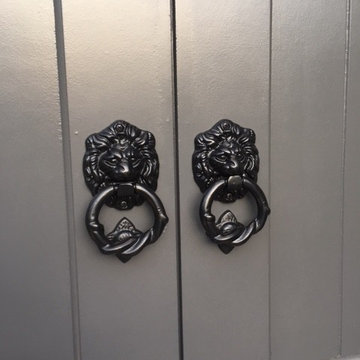
Customer wanted 3 (three) carriage style garage doors so we went with these dark wood sectional roll up doors with custom ornaments. They turned out beautiful and he is extremely happy.
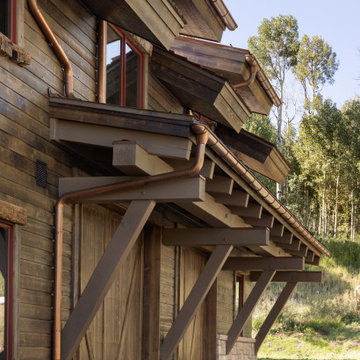
Inspiration pour un très grand garage pour quatre voitures ou plus attenant chalet.
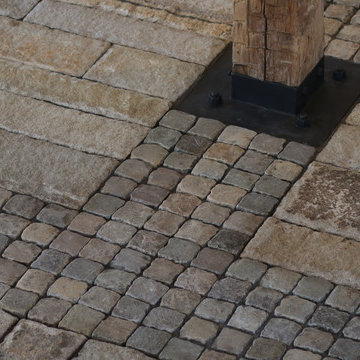
Close up view of the Belgian cobblestone (Porphyry) cubes used to create additional detail and interest on this barn floor.
Photos:
Ted Hartlett
Idées déco pour un garage pour trois voitures montagne.
Idées déco pour un garage pour trois voitures montagne.
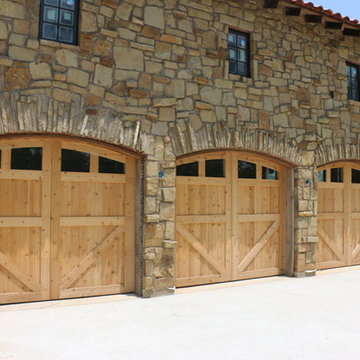
Showcased here are beautiful real-wood overhead garage doors with recessed paneling, cross-buck overlays and windows, which accent the rest of the home's rustic exterior.
Inside, these doors are equipped with a vertical-lift operating system that allows the doors to be 'lifted' to the top of the ceiling, providing maximum space below.
The doors were designed, custom-built and expertly installed by Cedar Park Overhead Doors, which has been serving the Austin area for more than 30 years.
Photo credit: Jenn Leaver
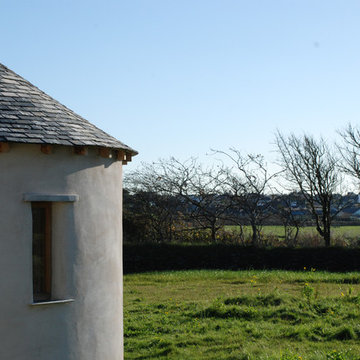
One of the only surviving examples of a 14thC agricultural building of this type in Cornwall, the ancient Grade II*Listed Medieval Tithe Barn had fallen into dereliction and was on the National Buildings at Risk Register. Numerous previous attempts to obtain planning consent had been unsuccessful, but a detailed and sympathetic approach by The Bazeley Partnership secured the support of English Heritage, thereby enabling this important building to begin a new chapter as a stunning, unique home designed for modern-day living.
A key element of the conversion was the insertion of a contemporary glazed extension which provides a bridge between the older and newer parts of the building. The finished accommodation includes bespoke features such as a new staircase and kitchen and offers an extraordinary blend of old and new in an idyllic location overlooking the Cornish coast.
This complex project required working with traditional building materials and the majority of the stone, timber and slate found on site was utilised in the reconstruction of the barn.
Since completion, the project has been featured in various national and local magazines, as well as being shown on Homes by the Sea on More4.
The project won the prestigious Cornish Buildings Group Main Award for ‘Maer Barn, 14th Century Grade II* Listed Tithe Barn Conversion to Family Dwelling’.
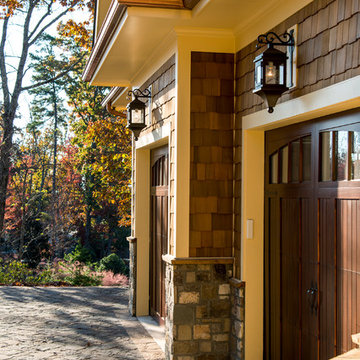
Joseph Teplitz of Press1Photos, LLC
Idée de décoration pour un grand garage pour trois voitures attenant chalet avec un bureau, studio ou atelier.
Idée de décoration pour un grand garage pour trois voitures attenant chalet avec un bureau, studio ou atelier.
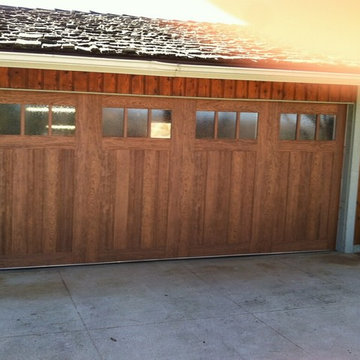
Clopay Canyon Ridge Limited Edition Series Dark Finish
Seeded Glass Windows
REC13 Windows
Cette image montre un garage pour deux voitures attenant chalet.
Cette image montre un garage pour deux voitures attenant chalet.
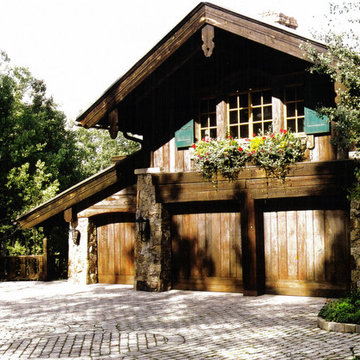
Garage for European style mountain home.
Donna Riley was Project Architect for this home designed and built by Aren Design.
Cette image montre un très grand abri de jardin chalet.
Cette image montre un très grand abri de jardin chalet.
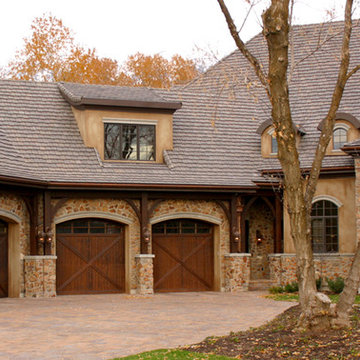
Aménagement d'un très grand garage pour trois voitures attenant montagne.
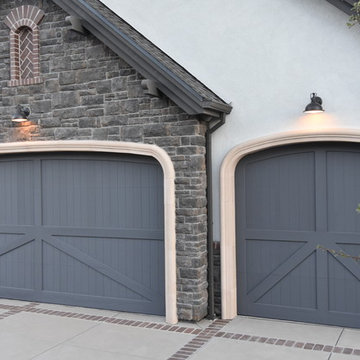
Designed by SDG Architects
Built by Grupe Homes
Idées déco pour un garage montagne de taille moyenne.
Idées déco pour un garage montagne de taille moyenne.
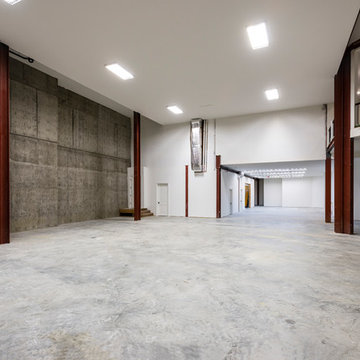
The “Rustic Classic” is a 17,000 square foot custom home built for a special client, a famous musician who wanted a home befitting a rockstar. This Langley, B.C. home has every detail you would want on a custom build.
For this home, every room was completed with the highest level of detail and craftsmanship; even though this residence was a huge undertaking, we didn’t take any shortcuts. From the marble counters to the tasteful use of stone walls, we selected each material carefully to create a luxurious, livable environment. The windows were sized and placed to allow for a bright interior, yet they also cultivate a sense of privacy and intimacy within the residence. Large doors and entryways, combined with high ceilings, create an abundance of space.
A home this size is meant to be shared, and has many features intended for visitors, such as an expansive games room with a full-scale bar, a home theatre, and a kitchen shaped to accommodate entertaining. In any of our homes, we can create both spaces intended for company and those intended to be just for the homeowners - we understand that each client has their own needs and priorities.
Our luxury builds combine tasteful elegance and attention to detail, and we are very proud of this remarkable home. Contact us if you would like to set up an appointment to build your next home! Whether you have an idea in mind or need inspiration, you’ll love the results.
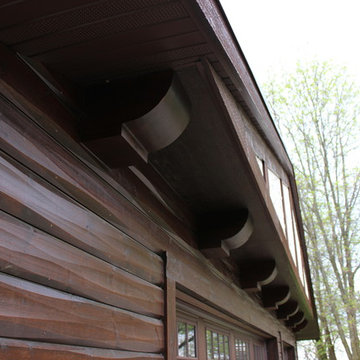
Custom Log sided garage with Stucco Accents and Standing Seam Metal roof. Front side accents and stucco bump out.
Idées déco pour un garage pour trois voitures séparé montagne de taille moyenne.
Idées déco pour un garage pour trois voitures séparé montagne de taille moyenne.
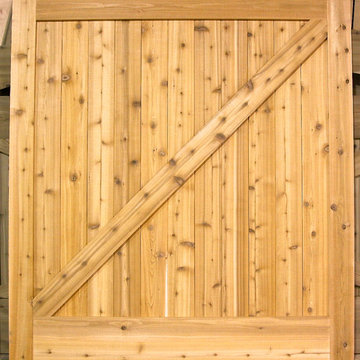
Knotty Cedar will slowly turn gray with age, giving the property it guards a mature look.
Exemple d'une très grande grange séparée montagne.
Exemple d'une très grande grange séparée montagne.
Idées déco de garages et abris de jardin montagne
3


