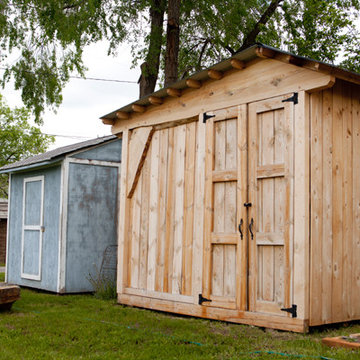Idées déco de garages et abris de jardin montagne
Trier par :
Budget
Trier par:Populaires du jour
101 - 120 sur 120 photos
1 sur 3
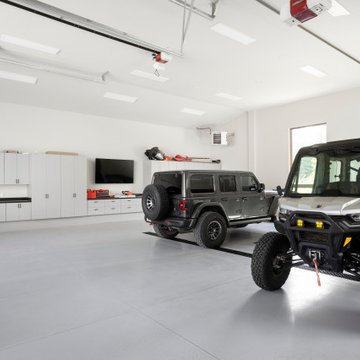
The strongest feature of this design is the passage of natural sunlight through every space in the home. The grand hall with clerestory windows, the glazed connection bridge from the primary garage to the Owner’s foyer aligns with the dramatic lighting to allow this home glow both day and night. This light is influenced and inspired by the evergreen forest on the banks of the Florida River. The goal was to organically showcase warm tones and textures and movement. To do this, the surfaces featured are walnut floors, walnut grain matched cabinets, walnut banding and casework along with other wood accents such as live edge countertops, dining table and benches. To further play with an organic feel, thickened edge Michelangelo Quartzite Countertops are at home in the kitchen and baths. This home was created to entertain a large family while providing ample storage for toys and recreational vehicles. Between the two oversized garages, one with an upper game room, the generous riverbank laws, multiple patios, the outdoor kitchen pavilion, and the “river” bath, this home is both private and welcoming to family and friends…a true entertaining retreat.
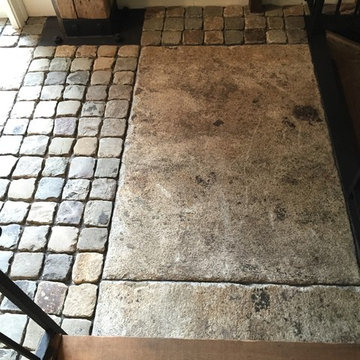
European cobblestone cubes & granite slabs create the patterning in this unique floor.
Cette photo montre un garage pour trois voitures montagne.
Cette photo montre un garage pour trois voitures montagne.
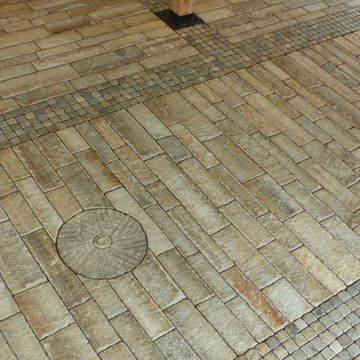
Aerial view of one amazing reclaimed granite plank floor highlighted by Belgian cobblestone cubes and an antique millstone used as a focal point.
Photos: Ted Hartlett
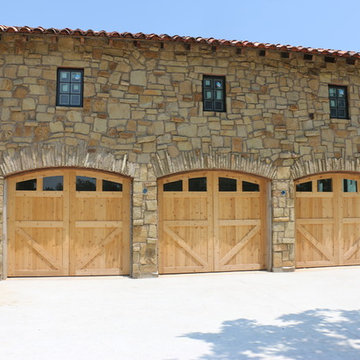
Showcased here is are beautiful real-wood overhead garage doors with recessed paneling, cross-buck overlays and windows, which accent the rest of the home's rustic exterior.
Inside, these doors are equipped with a vertical-lift operating system that allows the doors to be 'lifted' to the top of the ceiling, providing maximum space below.
The doors were designed, custom-built and expertly installed by Cedar Park Overhead Doors, which has been serving the Austin area for more than 30 years.
Photo credit: Jenn Leaver
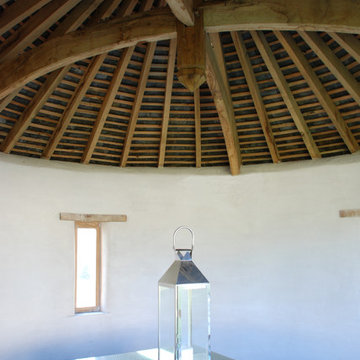
One of the only surviving examples of a 14thC agricultural building of this type in Cornwall, the ancient Grade II*Listed Medieval Tithe Barn had fallen into dereliction and was on the National Buildings at Risk Register. Numerous previous attempts to obtain planning consent had been unsuccessful, but a detailed and sympathetic approach by The Bazeley Partnership secured the support of English Heritage, thereby enabling this important building to begin a new chapter as a stunning, unique home designed for modern-day living.
A key element of the conversion was the insertion of a contemporary glazed extension which provides a bridge between the older and newer parts of the building. The finished accommodation includes bespoke features such as a new staircase and kitchen and offers an extraordinary blend of old and new in an idyllic location overlooking the Cornish coast.
This complex project required working with traditional building materials and the majority of the stone, timber and slate found on site was utilised in the reconstruction of the barn.
Since completion, the project has been featured in various national and local magazines, as well as being shown on Homes by the Sea on More4.
The project won the prestigious Cornish Buildings Group Main Award for ‘Maer Barn, 14th Century Grade II* Listed Tithe Barn Conversion to Family Dwelling’.
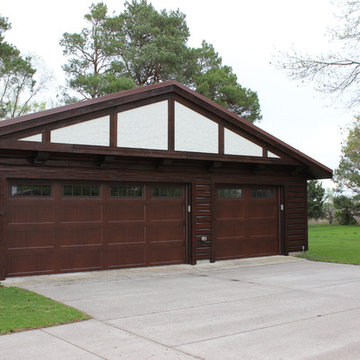
Custom Log sided garage with Stucco Accents and Standing Seam Metal roof
Réalisation d'un garage pour trois voitures séparé chalet de taille moyenne.
Réalisation d'un garage pour trois voitures séparé chalet de taille moyenne.
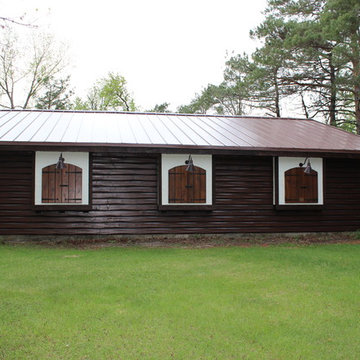
Custom Log sided garage with Stucco Accents and Standing Seam Metal roof
Idées déco pour un garage pour trois voitures séparé montagne de taille moyenne.
Idées déco pour un garage pour trois voitures séparé montagne de taille moyenne.
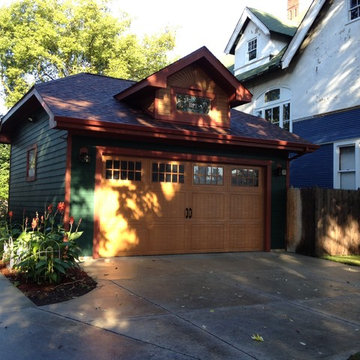
Brian Terranova
Cette image montre un garage séparé chalet de taille moyenne.
Cette image montre un garage séparé chalet de taille moyenne.
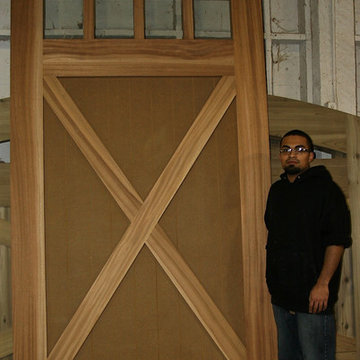
The stiles and rails of this barn door (one of a pair we made) are made from ribbon sapele mahogany, and the dark panel is weather-impervious Extira. This door will stand strong for many years.
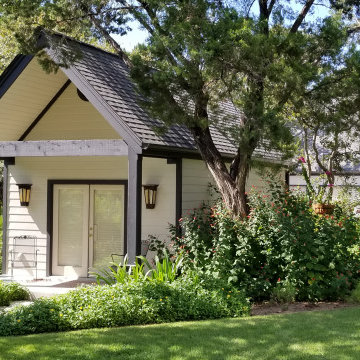
A collection of photos from a recent extensive property expansion and interior remodel project completed in the beautiful neighborhood of Barton Creek Estates.
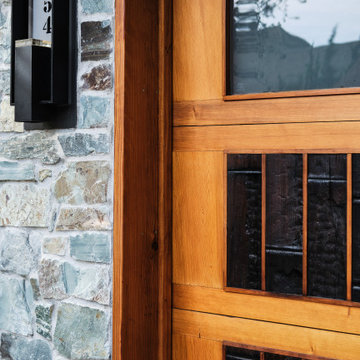
Custom Garage Door with Integrated Walk-In Door. Burnt wood paneling from the recent fires. Shou Sugi Bon.
Inspiration pour un garage pour deux voitures chalet.
Inspiration pour un garage pour deux voitures chalet.
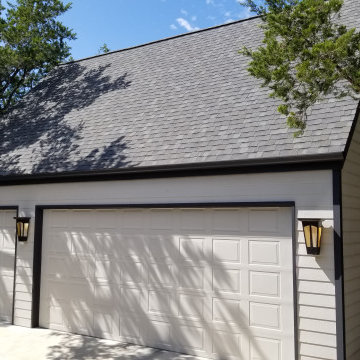
A collection of photos from a recent extensive property expansion and interior remodel project completed in the beautiful neighborhood of Barton Creek Estates.
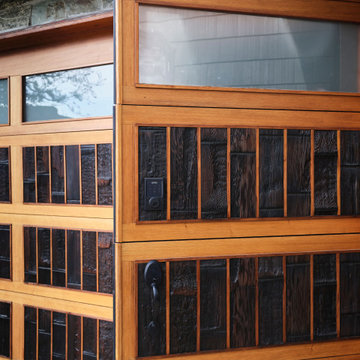
Custom Garage Door with Walk In Entry. Burnt wood panels from local fire area. Shou Sugi Bon
Idées déco pour un garage pour deux voitures attenant montagne de taille moyenne.
Idées déco pour un garage pour deux voitures attenant montagne de taille moyenne.
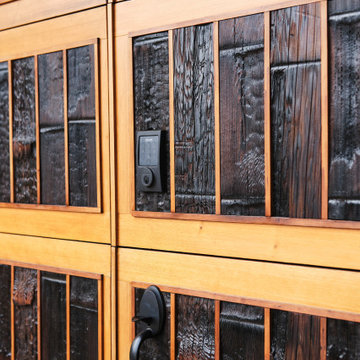
Custom Garage Door with Integrated Walk-In Door. Burnt wood paneling from the recent fires. Shou Sugi Bon.
Réalisation d'un garage pour deux voitures chalet.
Réalisation d'un garage pour deux voitures chalet.
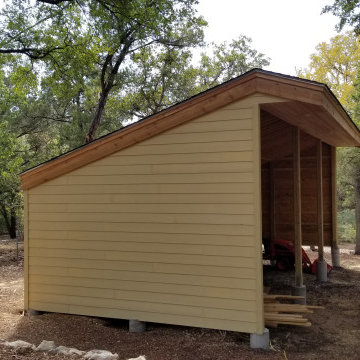
A collection of photos from a recent extensive property expansion and interior remodel project completed in the beautiful neighborhood of Barton Creek Estates.
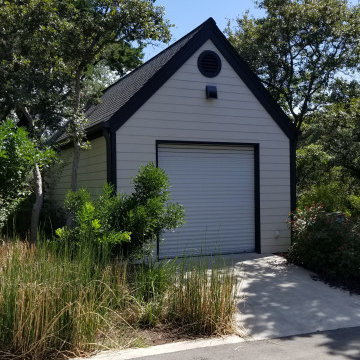
A collection of photos from a recent extensive property expansion and interior remodel project completed in the beautiful neighborhood of Barton Creek Estates.
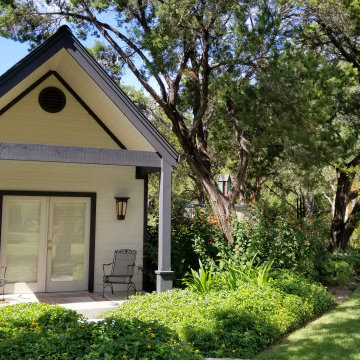
A collection of photos from a recent extensive property expansion and interior remodel project completed in the beautiful neighborhood of Barton Creek Estates.
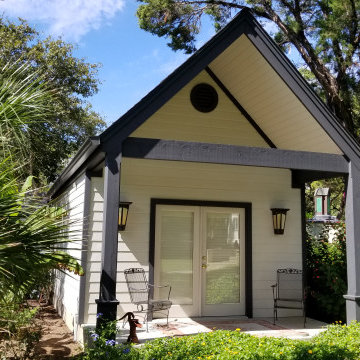
A collection of photos from a recent extensive property expansion and interior remodel project completed in the beautiful neighborhood of Barton Creek Estates.
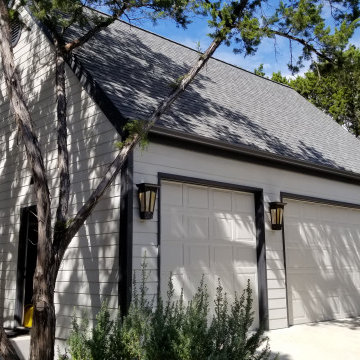
A collection of photos from a recent extensive property expansion and interior remodel project completed in the beautiful neighborhood of Barton Creek Estates.
Idées déco de garages et abris de jardin montagne
6


