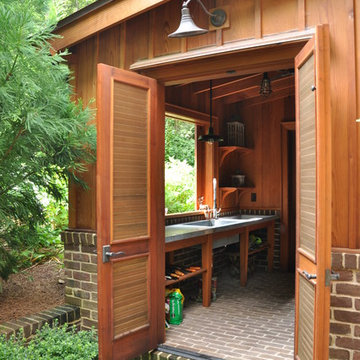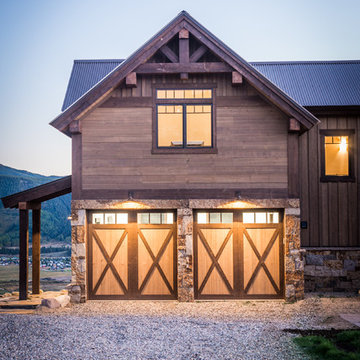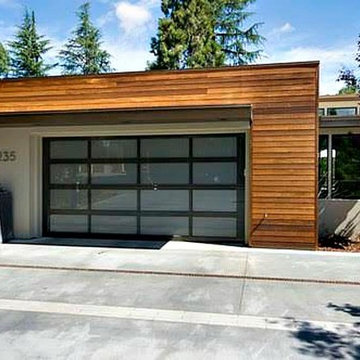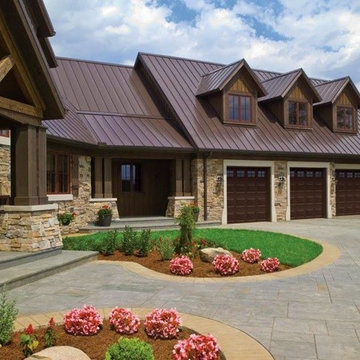Idées déco de garages et abris de jardin
Trier par :
Budget
Trier par:Populaires du jour
201 - 220 sur 149 373 photos
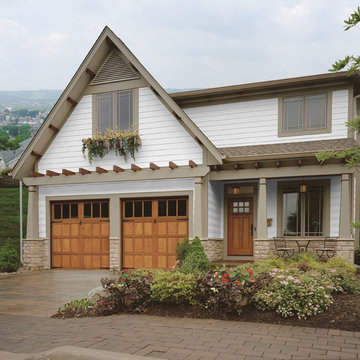
Clopay Reserve Wood Collection semi-custom carriage house garage doors with windows and decorative hardware on a Craftsman style home.
Idée de décoration pour un garage pour deux voitures attenant craftsman de taille moyenne.
Idée de décoration pour un garage pour deux voitures attenant craftsman de taille moyenne.
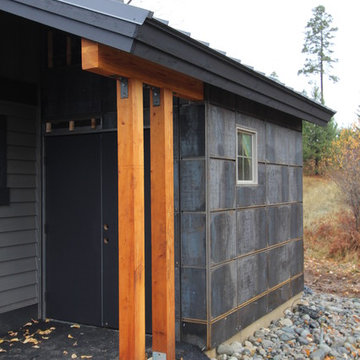
Two-story picture windows & vaulted ceilings make for grand living in the Backcountry. Designed with a detached garage to create more outdoor spaces, you'll enjoy a courtyard and multiple covered areas. Generous main floor master suite has a walk-in closet, separate shower & soaking tub for a spa-like feel. This home features a gourmet kitchen, custom outdoor firepit, an upstairs junior-suite, wrap around balcony & loft space, . This stunning home is available for immediate move-in at Suncadia Resort.
Trouvez le bon professionnel près de chez vous
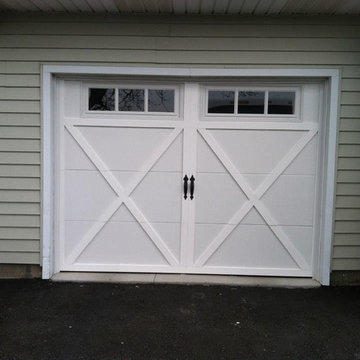
Cette image montre un garage pour une voiture attenant rustique de taille moyenne.
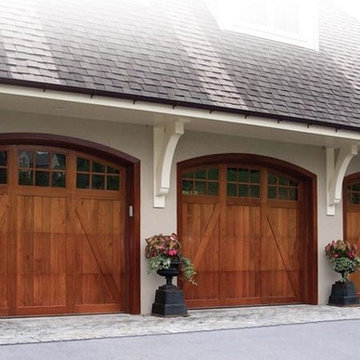
Réalisation d'un garage pour trois voitures attenant tradition de taille moyenne.
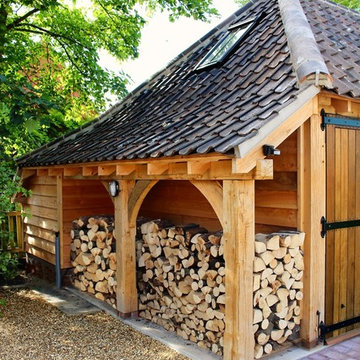
The Classic Barn Company builds oak framed garages, car ports, barns and garden buildings across the South of the UK. Request a brochure to see more oak framed building designs.
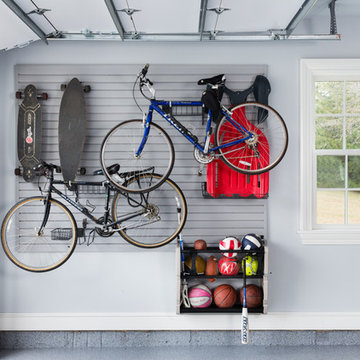
The Homeowner’s goal for this garage was to keep it simple, balanced and totally organized.
The cabinets are finished in Hammered Silver Melamine and have decorative Stainless Steel Bar Pulls.
The large cabinet unit has storage for 2 golf bags and other paraphernalia for the sport.
All exposed edges of doors and drawers are finished in black to compliment the Black Linex counter top and adjustable matte aluminum legs with black trim accent.
Gray slatwall was added above the counter to hold paper towels, baskets and a magnetic tool bar for functional appearance and use.
Additional grey framed slatwall was added to garage wall to store various sports equipment.
Designed by Donna Siben for Closet Organizing Systems
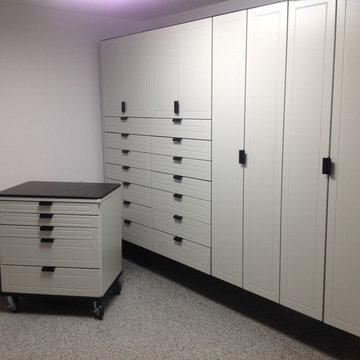
garage closet
Inspiration pour un grand garage pour deux voitures attenant traditionnel avec un bureau, studio ou atelier.
Inspiration pour un grand garage pour deux voitures attenant traditionnel avec un bureau, studio ou atelier.
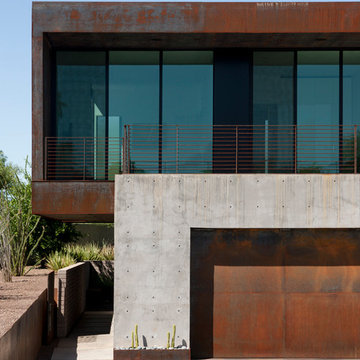
Metal garage doors.
Cette photo montre un grand garage pour trois voitures attenant moderne.
Cette photo montre un grand garage pour trois voitures attenant moderne.
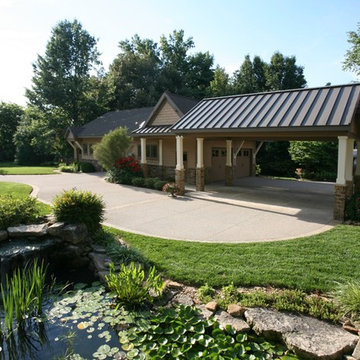
Jerry Butts-Photographer
Cette photo montre un grand garage pour trois voitures séparé craftsman avec une porte cochère.
Cette photo montre un grand garage pour trois voitures séparé craftsman avec une porte cochère.
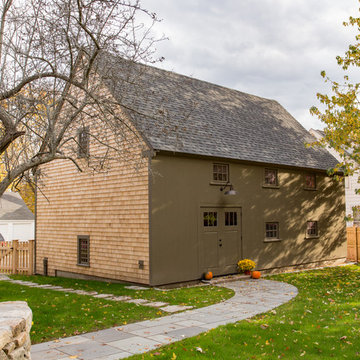
Vintage Village Carriage House – Ipswich, MA
What do you need if you own a first period home in Ipswich? A carriage house to match it to hold all of your modern day amenities! From the cobblestone pavers to the custom made transom window this veritable carriage house as garage fits in its space and place in history like no other. A handily made roof over the garage door was constructed to look as if it holds barn door tracks rather than a convenient garage door. The vertical shiplap siding and white cedar shingles; the antique hardware, sourced from the original home, and handmade historic strap hinges on the passage door; the vintage looking casement windows with fifteen simulated divided lights and oversized muntins; and the handsome period color on the shiplap…all nods to the past to make this carriage house fit seamlessly into its surroundings.
Eric Roth
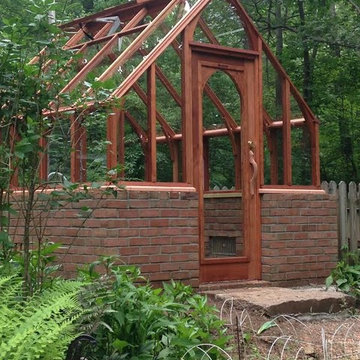
This Redwood greenhouse is situated in the picturesque woods of Bucks County Pa. This Greenhouse was purchased as a kit which came un-assembled and unfinished. As we dug the footings for the brick base we found a large rock that fit perfectly for the step out of the greenhouse. All parts were finished prior to assembly. It took about 2 days to assemble the frame and install the glass, afterwards another coat of finish was applied. The green house comes complete with an automatic vent panel.
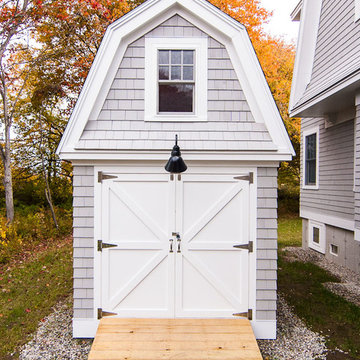
Kelly Rafealle
Idées déco pour un petit abri de jardin séparé bord de mer.
Idées déco pour un petit abri de jardin séparé bord de mer.
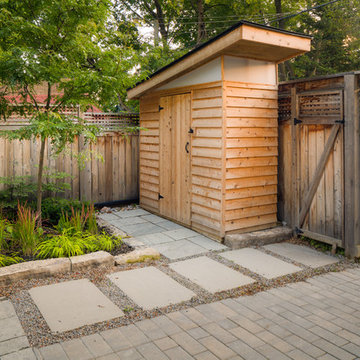
Jeff McNeill
Cette image montre un petit abri de jardin séparé minimaliste.
Cette image montre un petit abri de jardin séparé minimaliste.
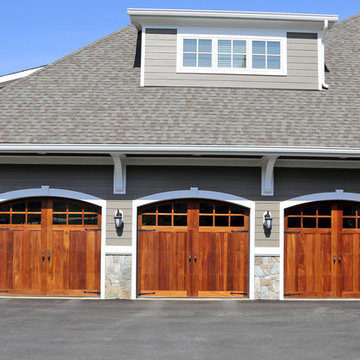
This custom home features three 9′ X 8′ overhead garage doors from the Signature Carriage Wood Collection. This collection is available in 12 different wood species, and shown above is African Mahogany.
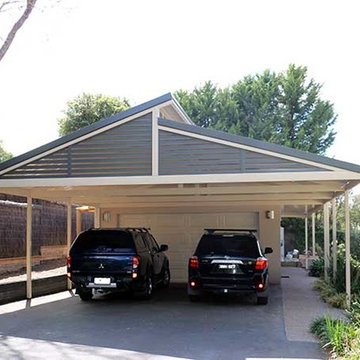
Colorbond carport to entrance of garage with covered walkway down side of garage. Colorbond frame and double sided roof using Centenary fully engineered steel products.
Idées déco de garages et abris de jardin
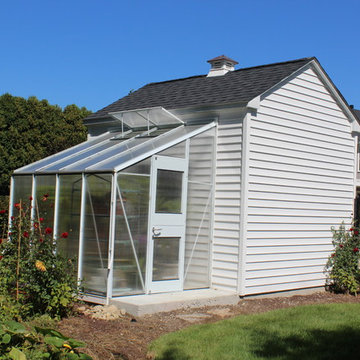
8x12 Poolshed with 6x8 Greenhouse custom Built in Westwood MA
Aménagement d'une serre séparée campagne de taille moyenne.
Aménagement d'une serre séparée campagne de taille moyenne.
11


