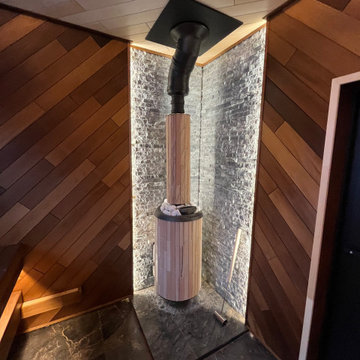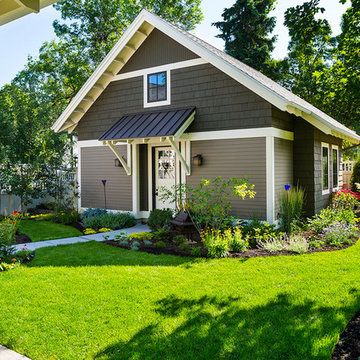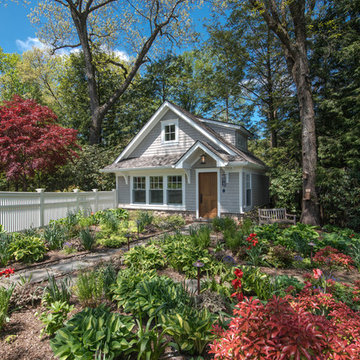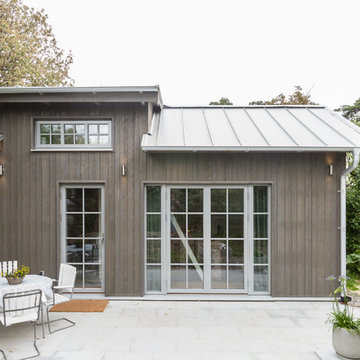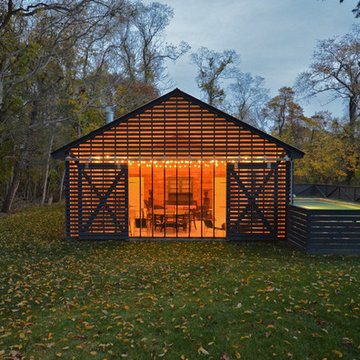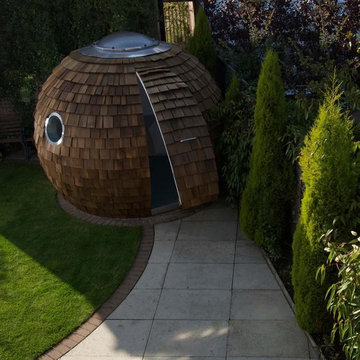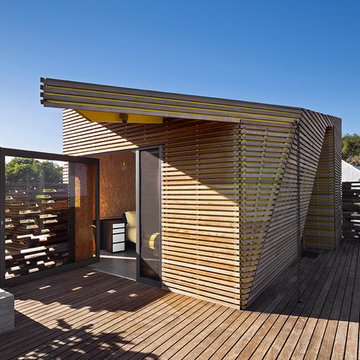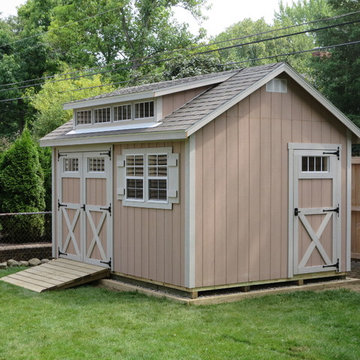Idées déco de garages transformés en pièce habitable
Trier par :
Budget
Trier par:Populaires du jour
61 - 80 sur 1 233 photos
1 sur 2
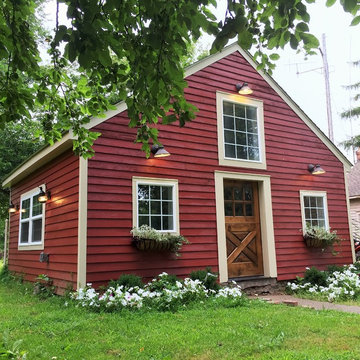
An abandoned barn gets a new purpose and style. Features such as large windows, outdoor lighting, and dutch door help brighten the inside and outside space. The renovations provided functionality, as well as keeping with the style of the other structures on the property.
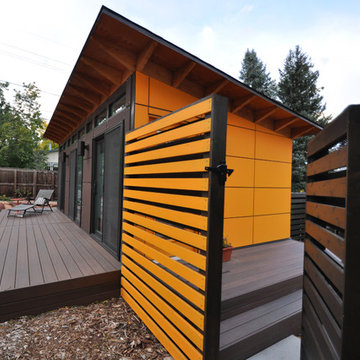
A 14x26 Studio Shed home office to see clients. There is a separate entrance to the waiting room on the end, while the space behind the furthest two glass sliders is the beautiful office space. This would also make a great living room or guest bedroom.
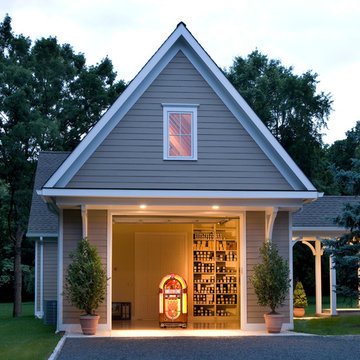
The carriage style garage door for this player piano showspace makes it easy to move the pianos in and out of the front work space.
Aménagement d'une très grande maison d'amis séparée classique.
Aménagement d'une très grande maison d'amis séparée classique.
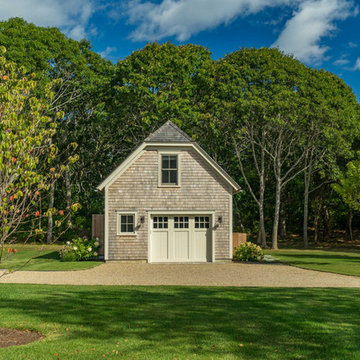
Aménagement d'une maison d'amis séparée bord de mer de taille moyenne.
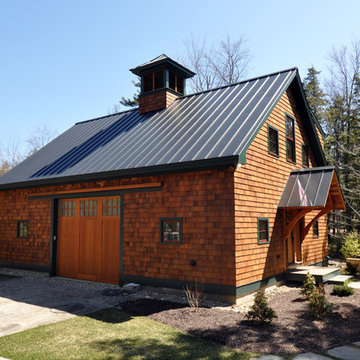
Outbuildings grow out of their particular function and context. Design maintains unity with the main house and yet creates interesting elements to the outbuildings itself, treating it like an accent piece.
The client added a nice picnic table and outdoor seating for their guests. The shed consists of a bedroom, a small office and a bathroom. Here's a view from the main house.
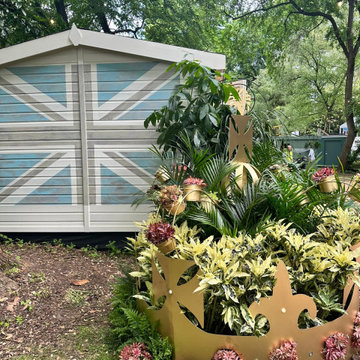
Mural which I painted on front facing side wall of the garden room, in muted colours, to give it a Banksy type rather than flowery type edge.
Cette photo montre une maison d'amis séparée craftsman de taille moyenne.
Cette photo montre une maison d'amis séparée craftsman de taille moyenne.
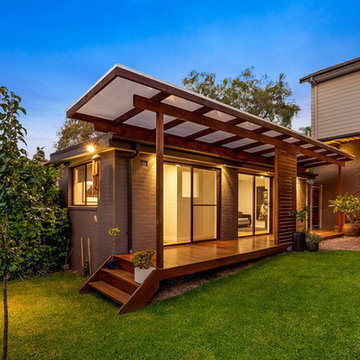
1 Bedroom granny flat. -
Photography: Tait Martin Of Northern Exposure Real Estate Photography
Idée de décoration pour une maison d'amis séparée design de taille moyenne.
Idée de décoration pour une maison d'amis séparée design de taille moyenne.
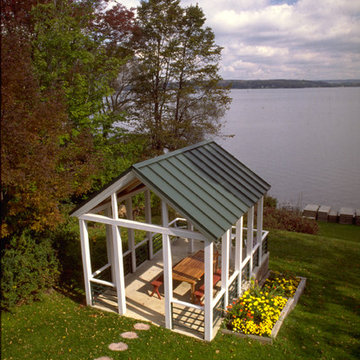
Rebecca Bausher
Idées déco pour une maison d'amis séparée éclectique de taille moyenne.
Idées déco pour une maison d'amis séparée éclectique de taille moyenne.
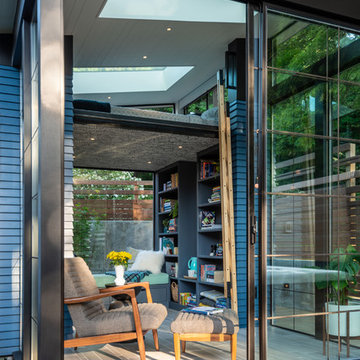
Photos by Andrew Giammarco Photography.
Réalisation d'une petite maison d'amis séparée design.
Réalisation d'une petite maison d'amis séparée design.
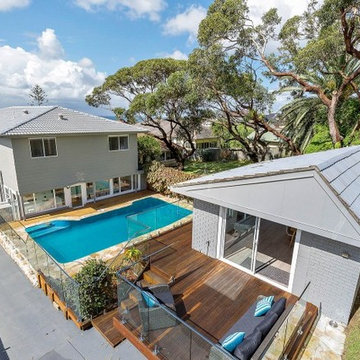
Outdoor Pool house and Granny Flat with Pool
Réalisation d'une grande maison d'amis séparée marine.
Réalisation d'une grande maison d'amis séparée marine.
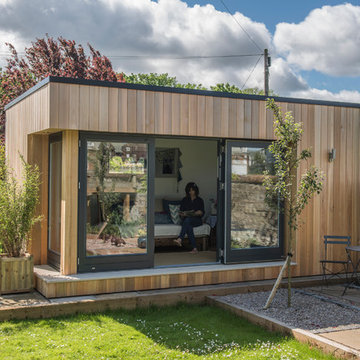
One of our Lowlander 2 Garden Rooms creating a relaxing retreat in the corner of a beautiful Edinburgh garden.
JML Garden Rooms
Inspiration pour une maison d'amis séparée design.
Inspiration pour une maison d'amis séparée design.
Idées déco de garages transformés en pièce habitable
4


