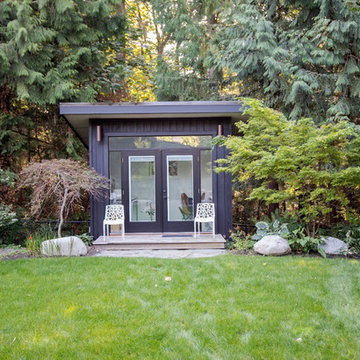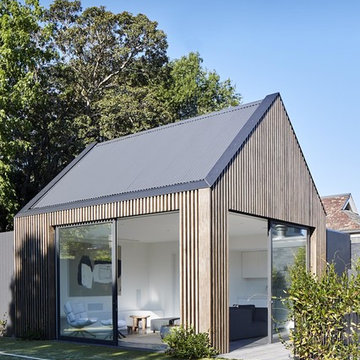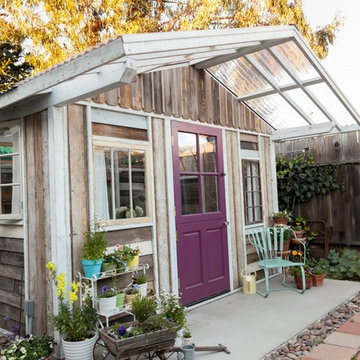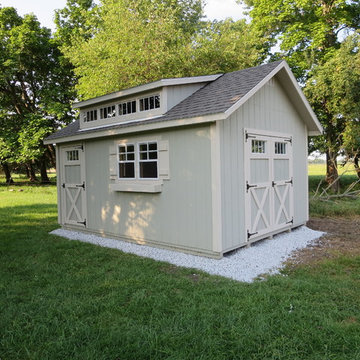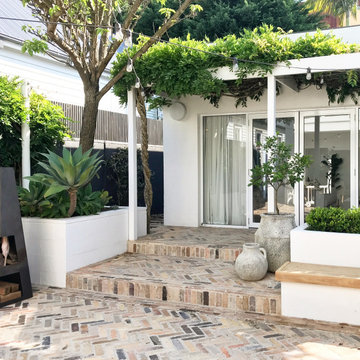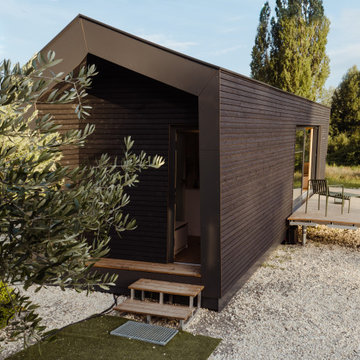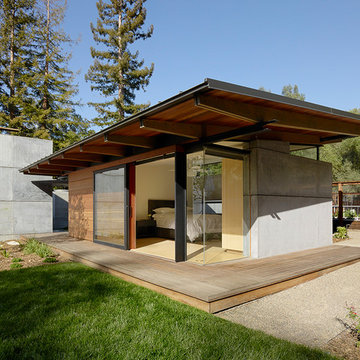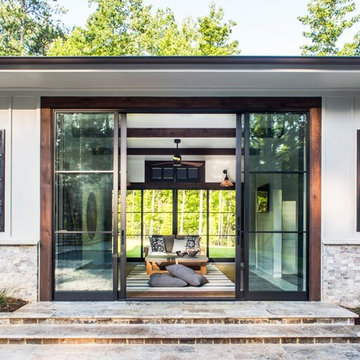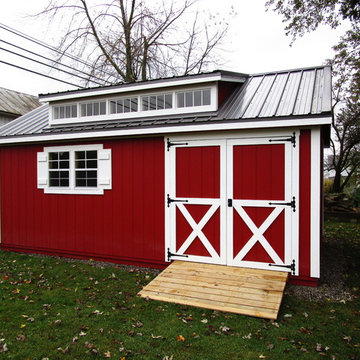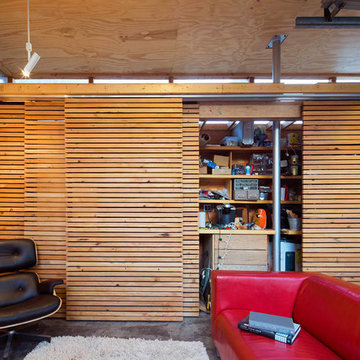Idées déco de garages transformés en pièce habitable
Trier par :
Budget
Trier par:Populaires du jour
41 - 60 sur 1 233 photos
1 sur 2
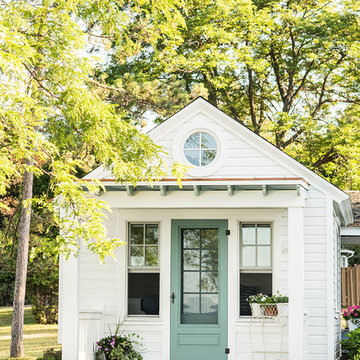
Lake House Guest house
Inspiration pour une petite maison d'amis séparée traditionnelle.
Inspiration pour une petite maison d'amis séparée traditionnelle.
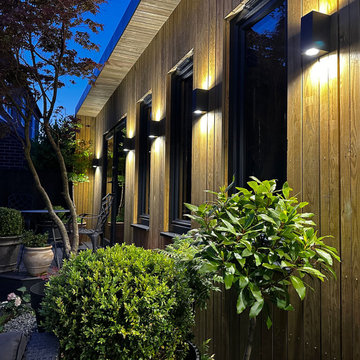
In order to give our client plenty of garden space to work with while providing them with a spacious, accessible home, we designed something extra special that no other company were able to provide for them. We had to prioritise both the amount of space that would be left in the garden, and a comfortable sized home that our client would be content with.
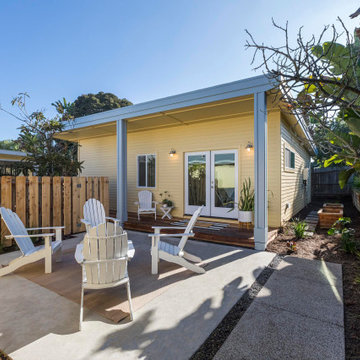
This Accessory Dwelling Unit (ADU) is 745 SF complete with two bedrooms and two baths. It is a City of Encinitas Permit Ready ADU designed by Design Path Studio. This guest house showcases outdoor living with its wood deck and outdoor fire pit area. A key feature is a beautiful tiled roll-in shower that is ADA compliant.
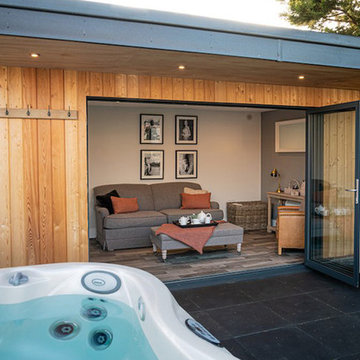
The team built a stunning, fully insulated, heated summer house complete with a bathroom, shower and laundry room, wrapped in Siberian Larch cladding with a fibre-glass roof and bi-fold doors to create a smooth transition from inside to out.
The bespoke space, designed to provide the family with an additional living area and self-contained guest house, leads out to a luxurious hot tub area, complete with sleek black patio slabs.
Bespoke design and build summer house
Self-contained guest house fully equipped with electricity and heating
Outdoor hot tub/spa area
Toilet and shower room
Laundry room
Living area with sofa bed
Aluminium bifold doors
Siberian larch cladding
Spotlights and ambient outdoor lighting
Landscaping and granite-style patio
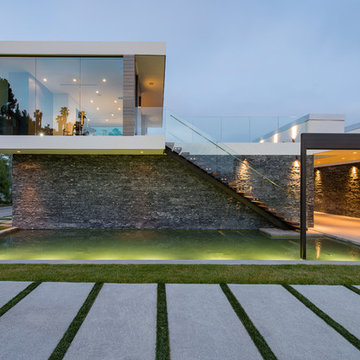
Benedict Canyon Beverly Hills modern home guest studio with modern pond water feature & landscape design. Photo by William MacCollum.
Idées déco pour une très grande maison d'amis séparée moderne.
Idées déco pour une très grande maison d'amis séparée moderne.
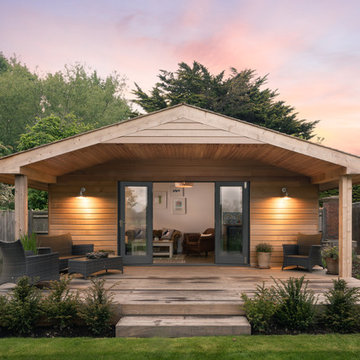
Grant Ritchie
Cette image montre une maison d'amis séparée design de taille moyenne.
Cette image montre une maison d'amis séparée design de taille moyenne.
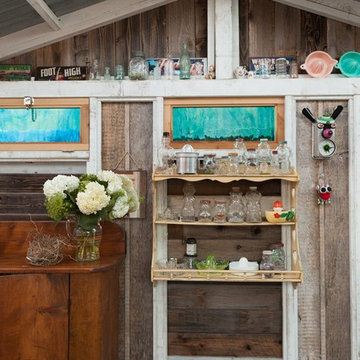
Kim Snyder Photography
Réalisation d'une maison d'amis séparée style shabby chic de taille moyenne.
Réalisation d'une maison d'amis séparée style shabby chic de taille moyenne.
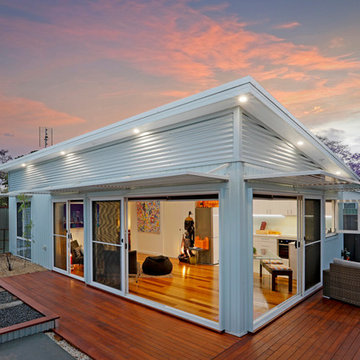
Hilda Bezuidenhout
Inspiration pour une maison d'amis séparée design de taille moyenne.
Inspiration pour une maison d'amis séparée design de taille moyenne.
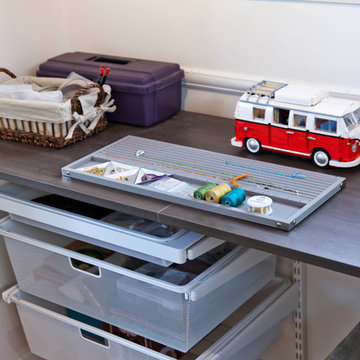
The owners got smart with their shed. They installed a built-in desk with storage for art, sewing and photography supplies. Also, check out that sweet LEGO bus, man.

At 8.15 meters by 4.65 meters, this is a pretty big garden room! It is also a very striking one. It was designed and built by Swift Garden Rooms in close collaboration with their clients.
Designed to be a home office, the customers' brief was that the building could also be used as an occasional guest bedroom.
Swift Garden Rooms have a Project Planner where you specify the features you would like your garden room to have. When completing the Project Planner, Swift's client said that they wanted to create a garden room with lots of glazing.
The Swift team made this happen with a large set of powder-coated aluminum sliding doors on the front wall and a smaller set of sliding doors on the sidewall. These have been positioned to create a corner of glazing.
Beside the sliding doors on the front wall, a clever triangular window has been positioned. The way this butts into the Cedar cladding is clever. To us, it looks like the Cedar cladding has been folded back to reveal the window!
The sliding doors lead out onto a custom-designed, grey composite deck area. This helps connect the garden room with the garden it sits in.
Idées déco de garages transformés en pièce habitable
3


