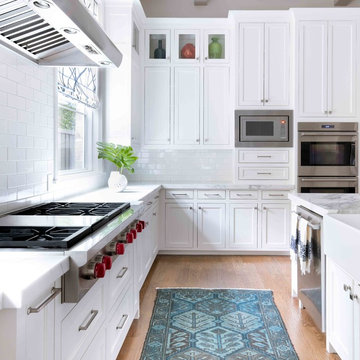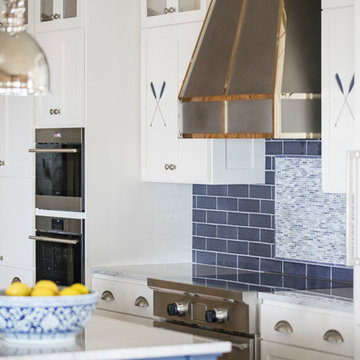Idées déco de maisons bord de mer

Free ebook, Creating the Ideal Kitchen. DOWNLOAD NOW
We went with a minimalist, clean, industrial look that feels light, bright and airy. The island is a dark charcoal with cool undertones that coordinates with the cabinetry and transom work in both the neighboring mudroom and breakfast area. White subway tile, quartz countertops, white enamel pendants and gold fixtures complete the update. The ends of the island are shiplap material that is also used on the fireplace in the next room.
In the new mudroom, we used a fun porcelain tile on the floor to get a pop of pattern, and walnut accents add some warmth. Each child has their own cubby, and there is a spot for shoes below a long bench. Open shelving with spots for baskets provides additional storage for the room.
Designed by: Susan Klimala, CKBD
Photography by: LOMA Studios
For more information on kitchen and bath design ideas go to: www.kitchenstudio-ge.com

Réalisation d'une cuisine américaine marine avec un électroménager en acier inoxydable, une crédence en carrelage métro, un évier de ferme, un plan de travail en granite, un placard avec porte à panneau encastré, des portes de placard blanches, une crédence blanche, plan de travail noir et fenêtre au-dessus de l'évier.

Idées déco pour une grande cuisine ouverte parallèle bord de mer avec un évier encastré, un placard à porte plane, des portes de placard blanches, une crédence blanche, fenêtre, un électroménager en acier inoxydable, îlot et un sol beige.
Trouvez le bon professionnel près de chez vous

A beach-front new construction home on Wells Beach. A collaboration with R. Moody and Sons construction. Photographs by James R. Salomon.
Aménagement d'une grande cuisine bicolore bord de mer en L avec un placard à porte shaker, un plan de travail en granite, une crédence blanche, une crédence en carreau de porcelaine, un électroménager en acier inoxydable, parquet clair, îlot, plan de travail noir, des portes de placard bleues, un sol beige et fenêtre au-dessus de l'évier.
Aménagement d'une grande cuisine bicolore bord de mer en L avec un placard à porte shaker, un plan de travail en granite, une crédence blanche, une crédence en carreau de porcelaine, un électroménager en acier inoxydable, parquet clair, îlot, plan de travail noir, des portes de placard bleues, un sol beige et fenêtre au-dessus de l'évier.
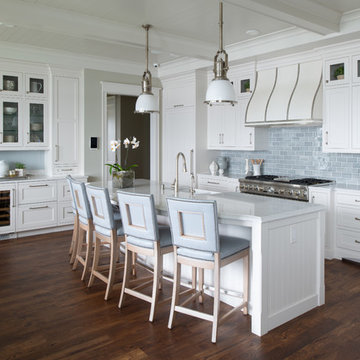
Cette photo montre une cuisine bord de mer avec un placard à porte shaker, des portes de placard blanches, une crédence bleue, une crédence en carrelage métro, un électroménager en acier inoxydable, parquet foncé, îlot, un sol marron et un plan de travail blanc.

More storage topped the wish list for this 1950's remodel. Since the homeowners both liked to cook, they need storage for their many small cooking appliances and large collection of spices, coffees and teas. The opening to the kitchen was widened, the back door was also replaced with a new wider dutch door, and a new raised Trex deck was added outside. Designed by Audry Cordero
Jim Brady Photography
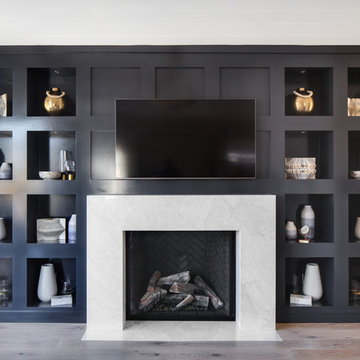
Chad Mellon Photographer
Cette photo montre une grande chambre parentale bord de mer avec un mur beige, un sol en bois brun, une cheminée standard, un manteau de cheminée en carrelage et un sol marron.
Cette photo montre une grande chambre parentale bord de mer avec un mur beige, un sol en bois brun, une cheminée standard, un manteau de cheminée en carrelage et un sol marron.

Réalisation d'une cuisine ouverte marine en L de taille moyenne avec un évier encastré, un placard à porte shaker, des portes de placard blanches, une crédence blanche, un électroménager en acier inoxydable, parquet foncé, îlot, un sol marron, plan de travail en marbre et une crédence en céramique.
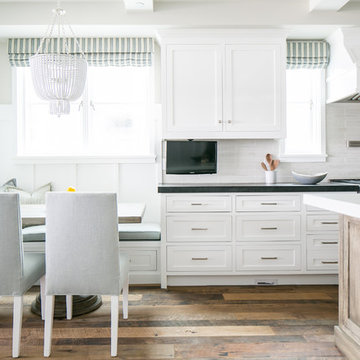
Réalisation d'une cuisine américaine marine avec un placard à porte shaker, des portes de placard blanches, une crédence blanche, îlot et parquet foncé.

Jonathon Edwards Media
Cette image montre un grand salon marin ouvert avec un mur marron, un sol en bois brun, un téléviseur encastré, une cheminée standard, un manteau de cheminée en pierre et éclairage.
Cette image montre un grand salon marin ouvert avec un mur marron, un sol en bois brun, un téléviseur encastré, une cheminée standard, un manteau de cheminée en pierre et éclairage.

In this great light and bright kitchen my client was looking for a beach look, including new floors, lots of white, and an open, airy, feel.
This kitchen complements Bathroom Remodel 06 - Bath #1 and Bathroom Remodel 06 - Bath #2 as part of the same house remodel, all with beach house in mind.
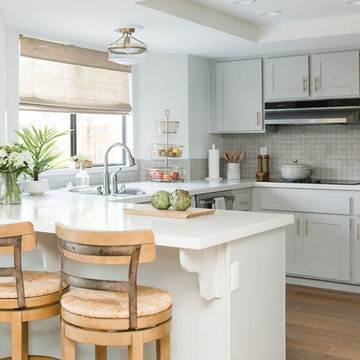
This kitchen got a complete face lift with the help of a coat of paint, new coutertops and backsplash tile. The original cabinets were a yellow oak circa 1980's and we chose a pale gray (Light French Gray by Sherwin Williams) to update and lighten the space. The blue, gray and tan tile backsplash adds a subtle pattern and color that compliments the cabinets. Woven wood shades and brass hardware add warmth and texture to the space. We incorporated greenery in the form of succulents and plants to liven up the place. Warm wood accents and counter stools also compliment the cool gray tones.

Idées déco pour une cuisine bord de mer en U avec un évier 1 bac, un placard avec porte à panneau surélevé, des portes de placard bleues, une crédence blanche, une crédence en carrelage métro, un électroménager en acier inoxydable, une péninsule, un plan de travail blanc et fenêtre au-dessus de l'évier.
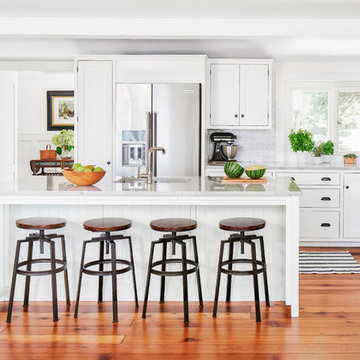
The Kitchen/Great room, the heart of our sunny and bright lakeside Ontario cottage.
Styling: Ann Marie Favot for Style at Home
Photography: Donna Griffith for Style at Home
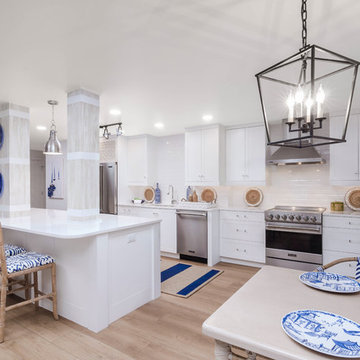
Idées déco pour une cuisine ouverte linéaire bord de mer de taille moyenne avec un évier encastré, un placard à porte shaker, des portes de placard blanches, un plan de travail en quartz modifié, une crédence blanche, une crédence en céramique, un électroménager en acier inoxydable, parquet clair, îlot, un sol beige et un plan de travail blanc.
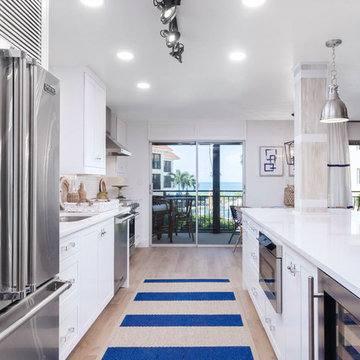
Inspiration pour une cuisine ouverte parallèle marine de taille moyenne avec un évier encastré, un placard à porte shaker, des portes de placard blanches, un plan de travail en quartz modifié, une crédence blanche, une crédence en céramique, un électroménager en acier inoxydable, parquet clair, îlot, un sol beige et un plan de travail blanc.
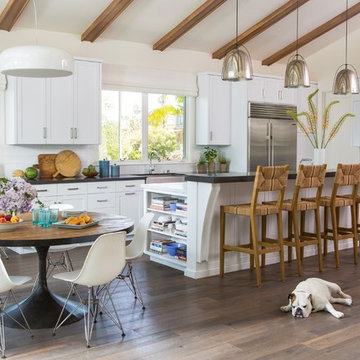
Inspiration pour une cuisine américaine marine en L avec un placard à porte shaker, des portes de placard blanches, îlot, un évier de ferme, une crédence multicolore, une crédence en carreau briquette, un électroménager en acier inoxydable, parquet foncé, un sol marron et plan de travail noir.
Idées déco de maisons bord de mer

David Cannon
Aménagement d'une cuisine bord de mer en L avec un évier de ferme, un placard à porte shaker, des portes de placard grises, une crédence multicolore, un électroménager en acier inoxydable, parquet foncé, îlot, un sol marron, un plan de travail blanc et fenêtre au-dessus de l'évier.
Aménagement d'une cuisine bord de mer en L avec un évier de ferme, un placard à porte shaker, des portes de placard grises, une crédence multicolore, un électroménager en acier inoxydable, parquet foncé, îlot, un sol marron, un plan de travail blanc et fenêtre au-dessus de l'évier.
1



















