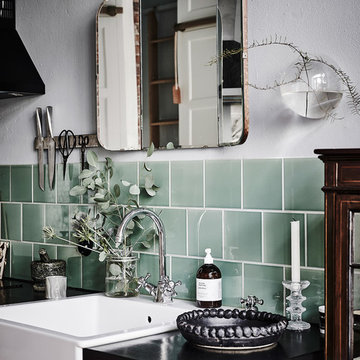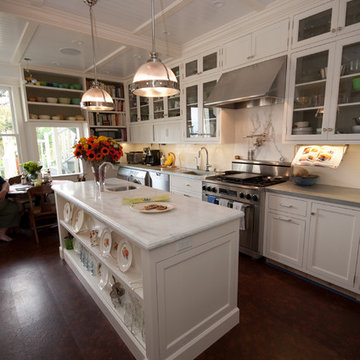Idées déco de maisons victoriennes
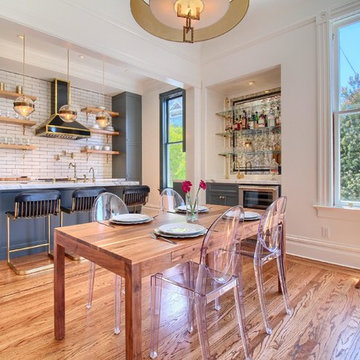
Idées déco pour une cuisine victorienne avec un sol en bois brun et un sol marron.

Scott Hargis Photography
Idée de décoration pour une cuisine victorienne avec un évier encastré, un placard à porte shaker, des portes de placards vertess, un plan de travail en bois, une crédence blanche, une crédence en carrelage métro, un électroménager en acier inoxydable, parquet foncé et îlot.
Idée de décoration pour une cuisine victorienne avec un évier encastré, un placard à porte shaker, des portes de placards vertess, un plan de travail en bois, une crédence blanche, une crédence en carrelage métro, un électroménager en acier inoxydable, parquet foncé et îlot.
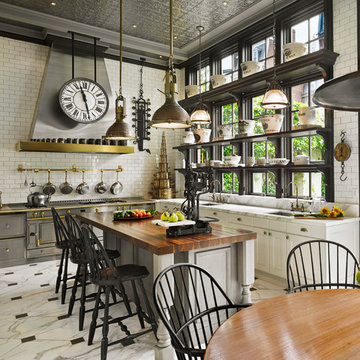
Halkin Mason Photography
Aménagement d'une grande cuisine ouverte victorienne en U avec un évier encastré, des portes de placard blanches, plan de travail en marbre, une crédence blanche, une crédence en carrelage métro, un électroménager en acier inoxydable, un sol en marbre et îlot.
Aménagement d'une grande cuisine ouverte victorienne en U avec un évier encastré, des portes de placard blanches, plan de travail en marbre, une crédence blanche, une crédence en carrelage métro, un électroménager en acier inoxydable, un sol en marbre et îlot.
Trouvez le bon professionnel près de chez vous
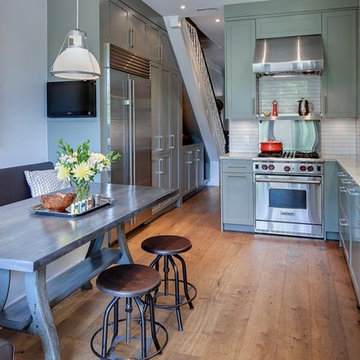
Réalisation d'une cuisine victorienne en L fermée et de taille moyenne avec un plan de travail en granite, un évier 2 bacs, un placard à porte shaker, des portes de placards vertess, une crédence blanche, une crédence en carreau de porcelaine, un électroménager en acier inoxydable, parquet clair et aucun îlot.
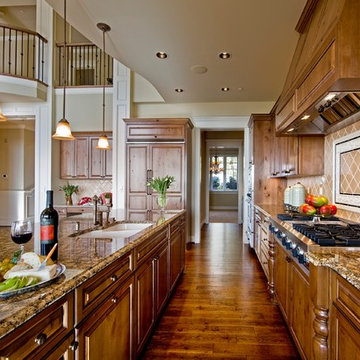
Idées déco pour une cuisine parallèle et encastrable victorienne en bois brun avec un plan de travail en granite, un placard avec porte à panneau surélevé, une crédence beige et un sol marron.

Residential Design by Heydt Designs, Interior Design by Benjamin Dhong Interiors, Construction by Kearney & O'Banion, Photography by David Duncan Livingston
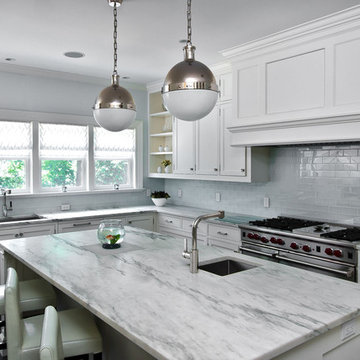
Photos by Scott LePage Photography
Idée de décoration pour une cuisine victorienne avec un électroménager en acier inoxydable, une crédence en carrelage métro, un placard à porte affleurante, des portes de placard blanches et un plan de travail en granite.
Idée de décoration pour une cuisine victorienne avec un électroménager en acier inoxydable, une crédence en carrelage métro, un placard à porte affleurante, des portes de placard blanches et un plan de travail en granite.
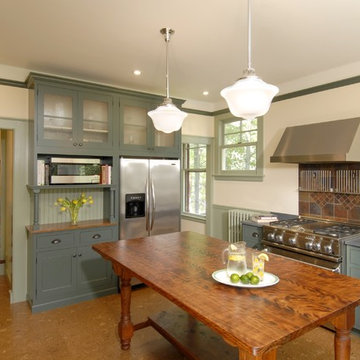
The owners of this Queen Anne Victorian desired a more functional floorplan, improved views to outdoor space, and a period design that would respect the original look of the home. To achieve those goals, a mudroom and bathroom were removed from the rear wall, and the bath placed instead at the opposite end of the kitchen. This allowed a bank of windows to be situated above the sink and adjacent workspace, bringing plenty of natural light into the room. Appliances and cabinetry were rearranged to provide better workflow and easier access to adjoining rooms and a deck. New custom cabinetry better reflects the period character of the house.
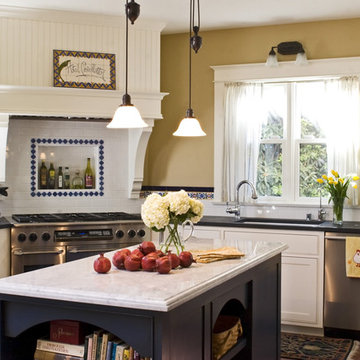
Architect: Thompson Naylor Architects
General Contractor: Allen Associates
Photo Credit: Meghan Beierle
An award winning, certified Platinum LEED for Homes project.
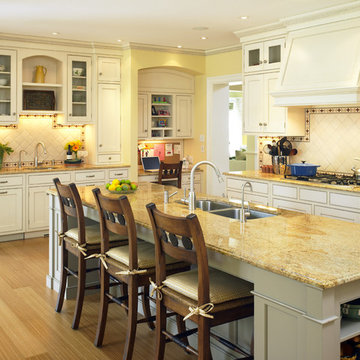
Réalisation d'une cuisine victorienne avec un placard avec porte à panneau encastré, des portes de placard blanches et une crédence blanche.
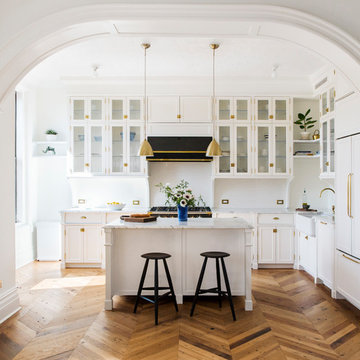
Idée de décoration pour une cuisine victorienne en L avec un évier de ferme, un placard à porte vitrée, des portes de placard blanches, une crédence blanche, un électroménager noir, un sol en bois brun, îlot et une crédence en carrelage métro.

Réalisation d'une cuisine victorienne en U fermée avec une crédence en carrelage métro, un évier encastré, un placard avec porte à panneau encastré, des portes de placard blanches, plan de travail en marbre, une crédence verte, un électroménager de couleur et un plan de travail bleu.

After many years of careful consideration and planning, these clients came to us with the goal of restoring this home’s original Victorian charm while also increasing its livability and efficiency. From preserving the original built-in cabinetry and fir flooring, to adding a new dormer for the contemporary master bathroom, careful measures were taken to strike this balance between historic preservation and modern upgrading. Behind the home’s new exterior claddings, meticulously designed to preserve its Victorian aesthetic, the shell was air sealed and fitted with a vented rainscreen to increase energy efficiency and durability. With careful attention paid to the relationship between natural light and finished surfaces, the once dark kitchen was re-imagined into a cheerful space that welcomes morning conversation shared over pots of coffee.
Every inch of this historical home was thoughtfully considered, prompting countless shared discussions between the home owners and ourselves. The stunning result is a testament to their clear vision and the collaborative nature of this project.
Photography by Radley Muller Photography
Design by Deborah Todd Building Design Services

This Kitchen was the house's original Dining Room. The Pantry door lead to the original Butler's Pantry, but was shortened into a standard modern day Pantry. That space was given to the new bedroom replacing the original closed off Kitchen.
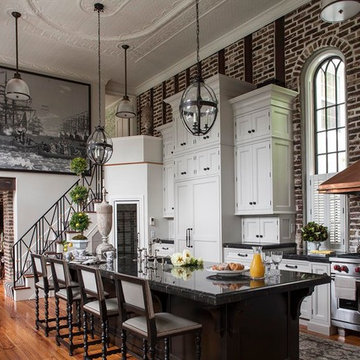
kitchen
Exemple d'une grande cuisine parallèle victorienne avec un placard avec porte à panneau encastré, des portes de placard blanches, un électroménager en acier inoxydable, un sol en bois brun et îlot.
Exemple d'une grande cuisine parallèle victorienne avec un placard avec porte à panneau encastré, des portes de placard blanches, un électroménager en acier inoxydable, un sol en bois brun et îlot.
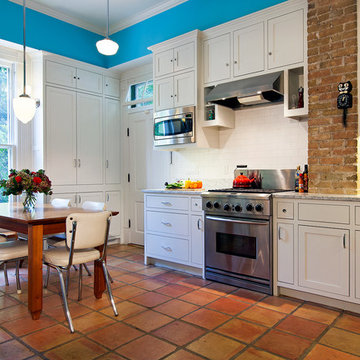
Photography by Tommy Kile
This project features face frame cabinets from Amazonia Cabinetry, Kolbe windows, hardware selected by Push Pull Open Close, and honed Carrera marble countertops.
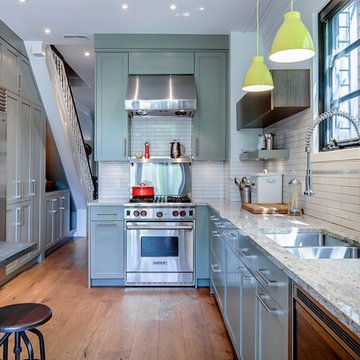
Inspiration pour une cuisine américaine victorienne en L de taille moyenne avec un évier 2 bacs, des portes de placards vertess, un plan de travail en granite, une crédence blanche, une crédence en carreau de porcelaine, un électroménager en acier inoxydable, un placard à porte shaker et aucun îlot.
Idées déco de maisons victoriennes
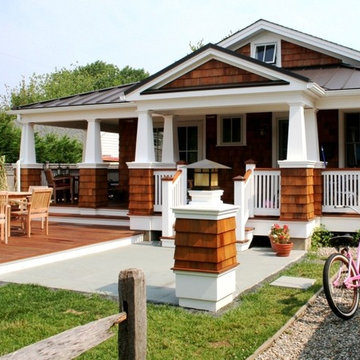
Richard Bubnowski Design LLC
2008 Qualified Remodeler Master Design Award
Idées déco pour une petite façade de maison marron victorienne en bois de plain-pied avec un toit à deux pans et un toit en métal.
Idées déco pour une petite façade de maison marron victorienne en bois de plain-pied avec un toit à deux pans et un toit en métal.
1



















