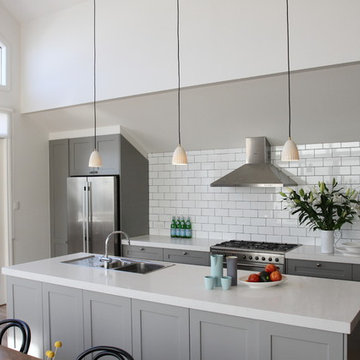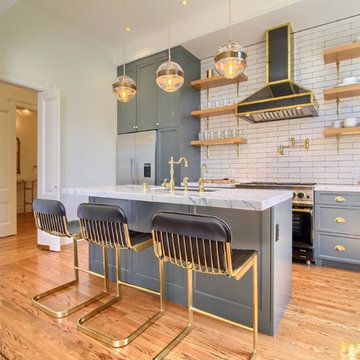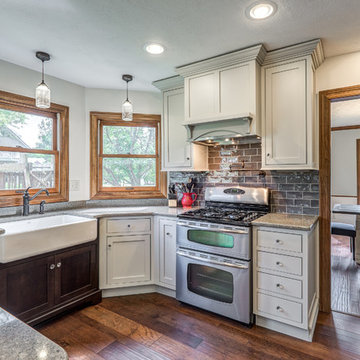Idées déco de maisons victoriennes
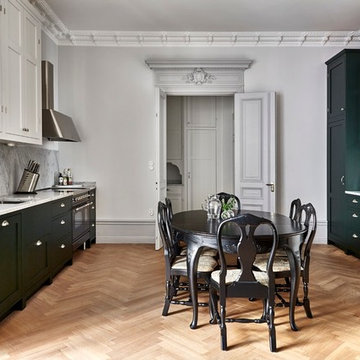
Martin Cederblad, http://www.cederblad.se/
Idée de décoration pour une grande cuisine américaine parallèle victorienne avec plan de travail en marbre, une crédence grise, un évier 1 bac, un placard avec porte à panneau surélevé, des portes de placards vertess, un électroménager de couleur, parquet clair et aucun îlot.
Idée de décoration pour une grande cuisine américaine parallèle victorienne avec plan de travail en marbre, une crédence grise, un évier 1 bac, un placard avec porte à panneau surélevé, des portes de placards vertess, un électroménager de couleur, parquet clair et aucun îlot.
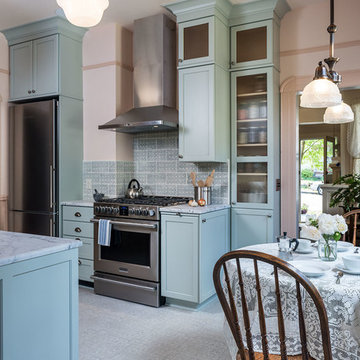
Kuda Photography
Aménagement d'une cuisine victorienne en U avec un évier de ferme, un placard avec porte à panneau encastré, des portes de placards vertess, plan de travail en marbre, une crédence blanche, une crédence en céramique, un électroménager en acier inoxydable, un sol en linoléum, une péninsule et un sol blanc.
Aménagement d'une cuisine victorienne en U avec un évier de ferme, un placard avec porte à panneau encastré, des portes de placards vertess, plan de travail en marbre, une crédence blanche, une crédence en céramique, un électroménager en acier inoxydable, un sol en linoléum, une péninsule et un sol blanc.
Trouvez le bon professionnel près de chez vous
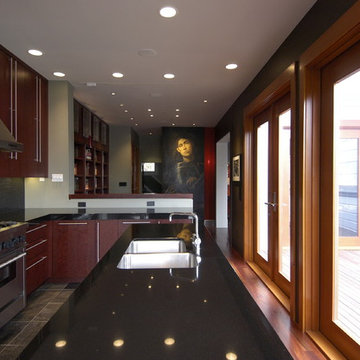
A spine wall serves as the unifying concept for our addition and remodeling work on this Victorian house in Noe Valley. On one side of the spine wall are the new kitchen, library/dining room and powder room as well as the existing entry foyer and stairs. On the other side are a new deck, stairs and “catwalk” at the exterior and the existing living room and front parlor at the interior. The catwalk allowed us to create a series of French doors which flood the interior of the kitchen with light. Strategically placed windows in the kitchen frame views and highlight the character of the spine wall as an important architectural component. The project scope also included a new master bathroom at the upper floor. Details include cherry cabinets, marble counters, slate floors, glass mosaic tile backsplashes, stainless steel art niches and an upscaled reproduction of a Renaissance era painting.
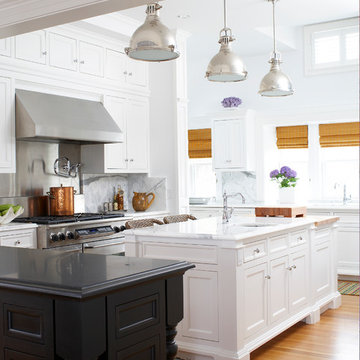
Kitchens are the place where family seems to gravitate, and that was to become an important room for us. Clean white cabinetry with a traditional flair topped with white marble.
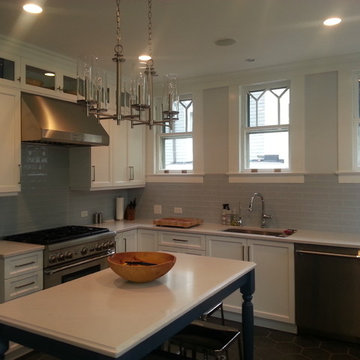
Designed by Scott Weilein of Majestic Kitchens & Baths:
Cabinetry: Cabico Unique, 200 door and drawer style with K edge detail, Maple wood, Pure White Lacquer Low Sheen.
Countertops: Aurea Stone Phidias, Eased edge for Perimeter and Cove edge for Table.
Hardware: Top Knobs, Lydia Pull and Knob in Brushed nickel.
Flooring: Hexagon, Glazed Porcelain, Charcoal Matte color.
Backsplash: Akdo, Origin Sky Blue Gloss, 10-1/2” X 2-1/2”.
All above designed and provided by Majestic Kitchens and Baths.
Table and Chandelier provided by Nancy Davilman Interiors.
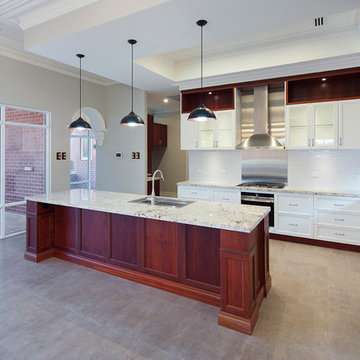
Aménagement d'une cuisine ouverte parallèle victorienne de taille moyenne avec un évier 2 bacs, un placard à porte shaker, des portes de placard blanches, un plan de travail en calcaire, une crédence blanche, une crédence en carrelage métro et îlot.
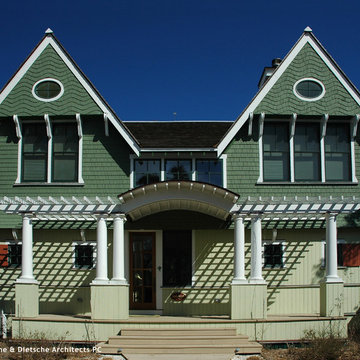
The cozy Victorian be cottage welcomes guests with white-columns and a trellis topped porch. Traditional Victorian shingle patterns frame oval windows in the matching green dormers with beautiful traditional architectural detail.
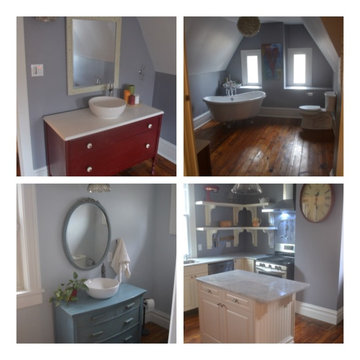
This charming 3-story historic 1886 home is in the Hollidaysburg neighborhood of Altoona, PA. The owners wanted to make their kitchen and laundry area more functional for their family of five, two dogs and two cats (and two hermit crabs). They also wanted to convert an attic space into a bath, as the home only had 1 1/2 baths. We partially removed the wall
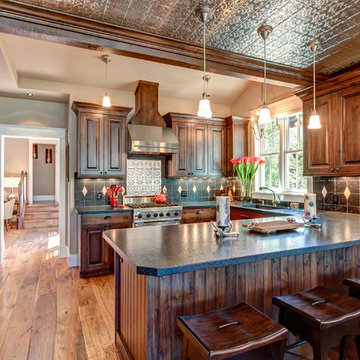
Aménagement d'une cuisine américaine victorienne en U et bois brun de taille moyenne avec un évier encastré, un placard avec porte à panneau surélevé, un électroménager en acier inoxydable, un sol en bois brun et aucun îlot.
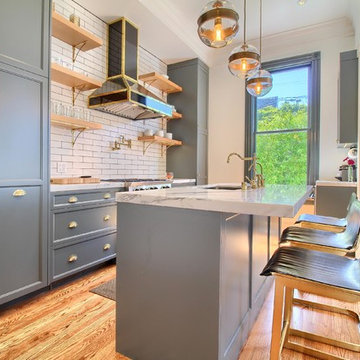
Cette photo montre une cuisine ouverte linéaire victorienne de taille moyenne avec un évier 1 bac, un placard à porte shaker, des portes de placard grises, plan de travail en marbre, une crédence jaune, une crédence en carrelage métro, un électroménager noir, parquet clair, îlot et un sol marron.
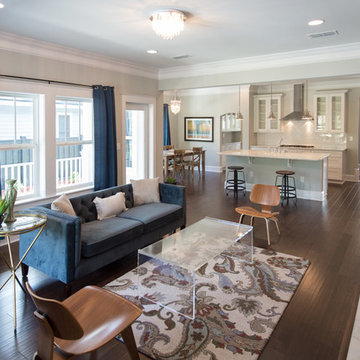
The family room has a wood burning fireplace with a marble surround.
Idée de décoration pour une salle de séjour victorienne.
Idée de décoration pour une salle de séjour victorienne.
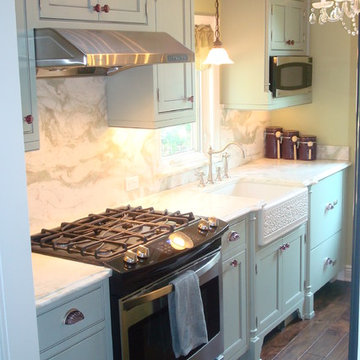
Aménagement d'une cuisine victorienne en L de taille moyenne avec un évier de ferme, un placard à porte shaker, des portes de placard blanches, plan de travail en marbre, une crédence grise, une crédence en marbre, un électroménager en acier inoxydable, parquet foncé et un sol marron.
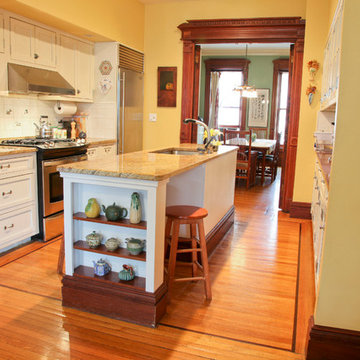
The client wanted to update the home for modern living while complimenting the original Victorian details. The new kitchen is functional, gracious and understated.
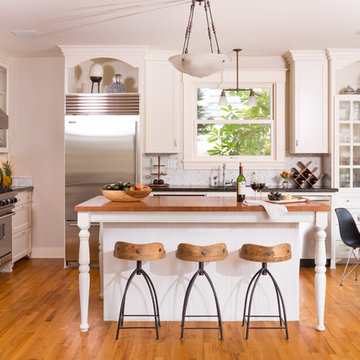
Traditional with an eclectic twist, this historic Queen Anne home is highly personalized without losing its roots. Full of pops of teal and red amidst a background of textured neutrals, this home is a careful balance of warm grays and blacks set against bright whites, color and natural woods. Designed with kids in mind, this home is both beautiful and durable -- a highly curated space ready to stand the test of time.
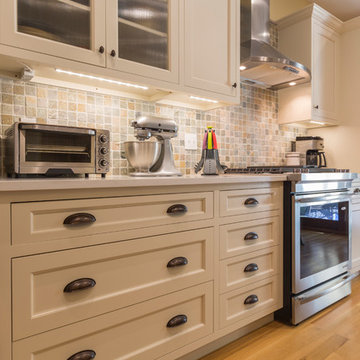
The owner of this distinguished Somerville late Victorian wanted not just a new kitchen, but a more efficient and healthier house overall. The challenge wasn’t just to capture the light and view towards the Boston skyline; we also needed to improve the space plan and work flow. Overlaid on those goals, we needed to respect the carefully maintained Victorian character of the rest of the home and bring that sensibility back into the kitchen space.
OPENING THE SPACE
We removed the wall that isolated the sink space to create one unified kitchen area. We relocated the sink to a center island so that we could replace the small window with a large sliding glass door out onto the deck and the view of the skyline.
REPURPOSING MATERIALS
We salvaged and re-used the honey-colored southern yellow pine wainscoting; we matched and extended it to a window seat and laundry room door to create continuity and tie those new elements to the old. The cabinets and counters have traditional styling in light colors to reflect the light from the new sliding doors deep into the space. More light from the rear utility stairs is brought into the space by means of a frosted glass door.
IMPROVING EFFICIENCY
More prosaically, but just as important to the client and the project team, we upgraded the insulation and air-sealing throughout the house to improve the home’s comfort and efficiency.
Photo by Jim Raycroft
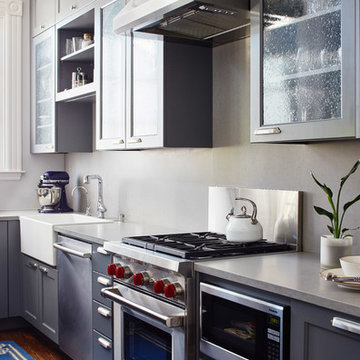
Karin Payson Architecture + Design
Edgewood Builders Inc.
R. Brad Knipstein Photography
Idée de décoration pour une cuisine victorienne.
Idée de décoration pour une cuisine victorienne.
Idées déco de maisons victoriennes
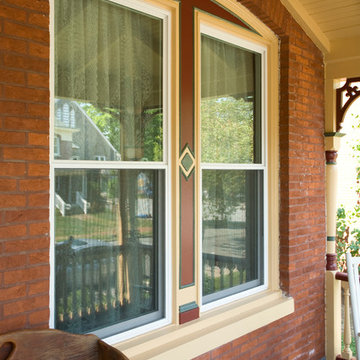
Once painted a dull white, the details of the window casings including a carved medallion in the center now jump right off the brick.
James C Schell
Idée de décoration pour un petit porche d'entrée de maison avant victorien avec une extension de toiture.
Idée de décoration pour un petit porche d'entrée de maison avant victorien avec une extension de toiture.
8



















