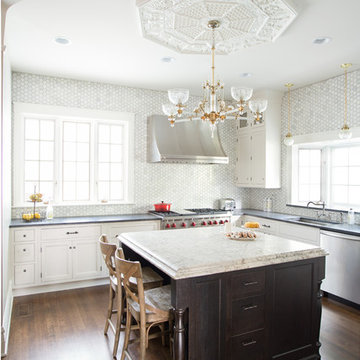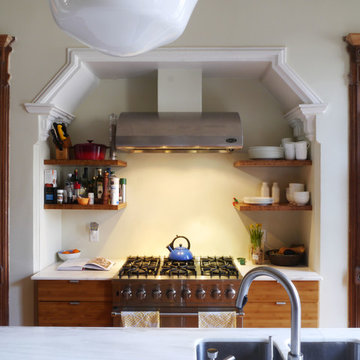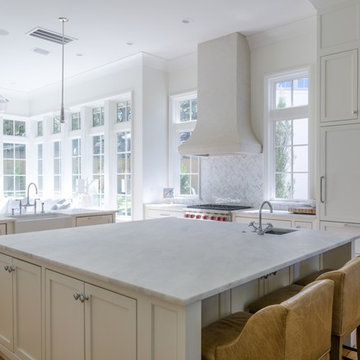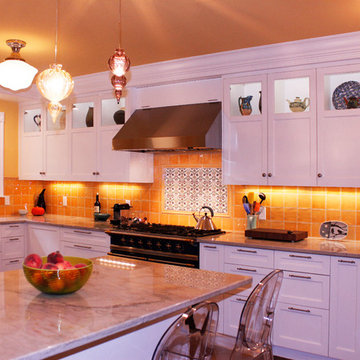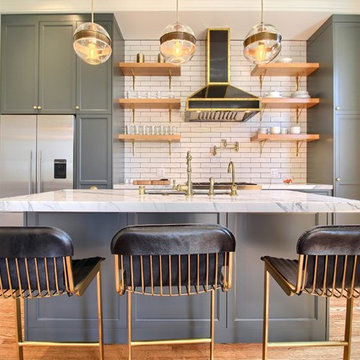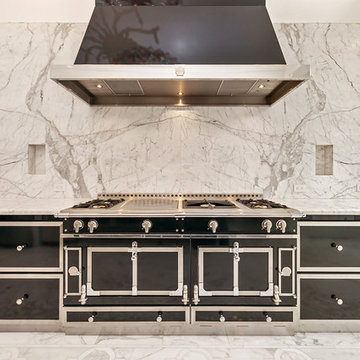Idées déco de maisons victoriennes
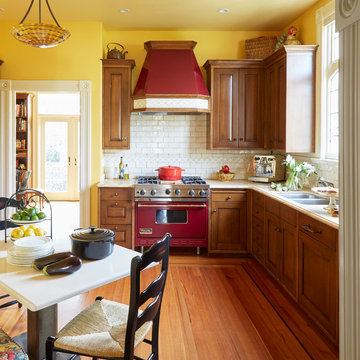
Mike Kaskel
Idée de décoration pour une cuisine victorienne en L et bois foncé fermée et de taille moyenne avec un évier 2 bacs, un placard avec porte à panneau surélevé, plan de travail en marbre, une crédence blanche, une crédence en céramique, un électroménager de couleur, un sol en bois brun, aucun îlot et un sol marron.
Idée de décoration pour une cuisine victorienne en L et bois foncé fermée et de taille moyenne avec un évier 2 bacs, un placard avec porte à panneau surélevé, plan de travail en marbre, une crédence blanche, une crédence en céramique, un électroménager de couleur, un sol en bois brun, aucun îlot et un sol marron.
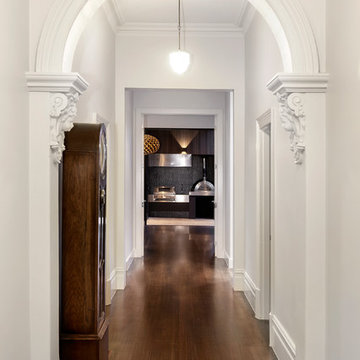
View down existing renovated period hallway looking down to new rear extension and out to Alfresco area.
Axiom Photography
Cette image montre un couloir victorien avec parquet foncé.
Cette image montre un couloir victorien avec parquet foncé.
Trouvez le bon professionnel près de chez vous
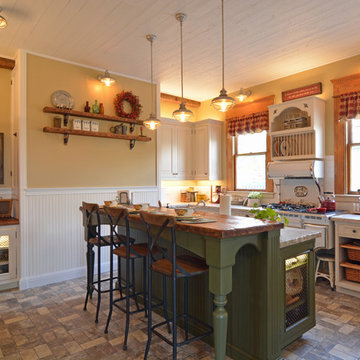
Using the home’s Victorian architecture and existing mill-work as inspiration we restored an antique home to its vintage roots. The many-times remodeled kitchen was desperately in need of a unifying theme so we used Pavilion Raised cabinetry in a cottage finish to bring back a bygone era. The homeowner purchased Elmira Stove Works antique style appliances, reclaimed wood for the bar counter, and rustic (grayed brick) flooring. Victorian period appropriate inset cabinetry is hand distressed for a ‘lived-in’ look. The owners are avid antique collectors of unique Americana freestanding pieces and accessories which add a wealth of playful accents, while at the same time, are useful items for the cook. Together these details create a kitchen that fits comfortably in this classic home.
The island features a Special Cottage Russian Olive finish with bead board paneling, turned posts, curved valances, a farmhouse style sink, paneled dishwasher and, finally, a unique combination cabinet with double trash facing the front and a shallow cabinet with wire mesh door facing out the side. The inset doorstyle called for combination cabinets blending such items as a base corner turn-out cabinet with drawers and then a base pull-out pantry. We included wicker baskets, fine-line drawer inserts, a dish rack and wall storage with faux cubby drawers (the drawers are full width with multiple drawerheads). Note also the eyebrow pediment, pull-out pantry and the hide-away doors on the ‘appliance wall’.

After many years of careful consideration and planning, these clients came to us with the goal of restoring this home’s original Victorian charm while also increasing its livability and efficiency. From preserving the original built-in cabinetry and fir flooring, to adding a new dormer for the contemporary master bathroom, careful measures were taken to strike this balance between historic preservation and modern upgrading. Behind the home’s new exterior claddings, meticulously designed to preserve its Victorian aesthetic, the shell was air sealed and fitted with a vented rainscreen to increase energy efficiency and durability. With careful attention paid to the relationship between natural light and finished surfaces, the once dark kitchen was re-imagined into a cheerful space that welcomes morning conversation shared over pots of coffee.
Every inch of this historical home was thoughtfully considered, prompting countless shared discussions between the home owners and ourselves. The stunning result is a testament to their clear vision and the collaborative nature of this project.
Photography by Radley Muller Photography
Design by Deborah Todd Building Design Services
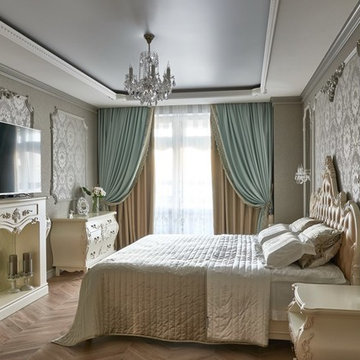
Idées déco pour une chambre parentale victorienne avec un mur gris, un sol en bois brun et une cheminée standard.
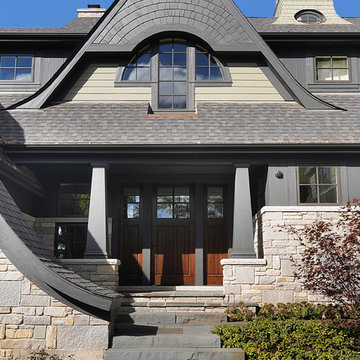
Custom eyebrow windows, a custom shingle pattern and quirky swooping roof create this unique front entrance.
Aménagement d'une grande façade de maison grise victorienne en pierre à deux étages et plus.
Aménagement d'une grande façade de maison grise victorienne en pierre à deux étages et plus.
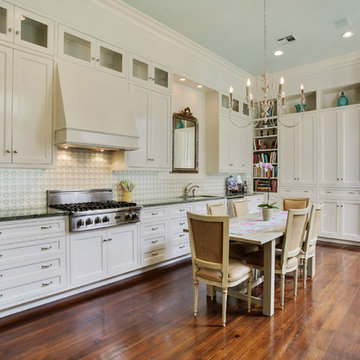
Doesn't matter the style, there's plenty of charm to this kitchen. Palatial Stone and Tile built these beautiful kitchen cabinets to the owers specifications. They were finished with 3cm Costa Esmerelda granite countertops. The cabinet color and countertops were tied together with the Encore Ceramic Courtyard dimensional mosiac. The orginal woods floor were refinished to complete the renovation of this space.

An interior renovation of the historic Phelps-Hopkins house in the quaint river town of Newburgh, Indiana. This project involved the conversion of the original butler's quarters into a new modern kitchen that was sensitive to the existing historical features of the home. The kitchen features a monumental island with Carrera marble countertops and a custom range hood.
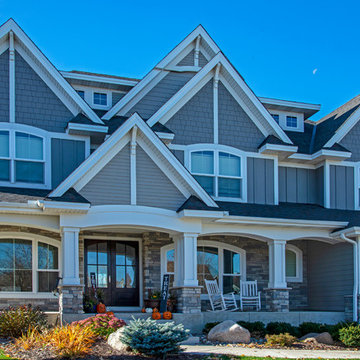
White trim, multiple siding profiles, decorative stone and architectural accents combine with new roofing, windows, gutters and finishes to restore dramatic curb appeal following devastating hail storm at this Blaine, MN home.
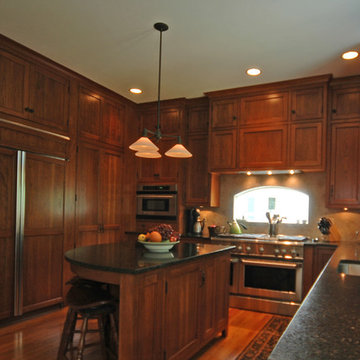
Medium stained cherry cabinets with inset doors, honed ubba tuba granite countertops, wood floors,
Idée de décoration pour une cuisine victorienne de taille moyenne.
Idée de décoration pour une cuisine victorienne de taille moyenne.
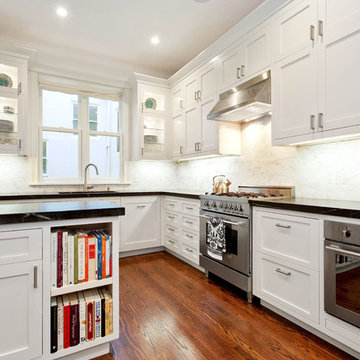
Joseph Schell
Réalisation d'une cuisine victorienne en L fermée et de taille moyenne avec un placard avec porte à panneau encastré, des portes de placard blanches, un plan de travail en stéatite, une crédence blanche, une crédence en carrelage de pierre, un électroménager en acier inoxydable, un sol en bois brun, un évier encastré, îlot, un sol marron et plan de travail noir.
Réalisation d'une cuisine victorienne en L fermée et de taille moyenne avec un placard avec porte à panneau encastré, des portes de placard blanches, un plan de travail en stéatite, une crédence blanche, une crédence en carrelage de pierre, un électroménager en acier inoxydable, un sol en bois brun, un évier encastré, îlot, un sol marron et plan de travail noir.
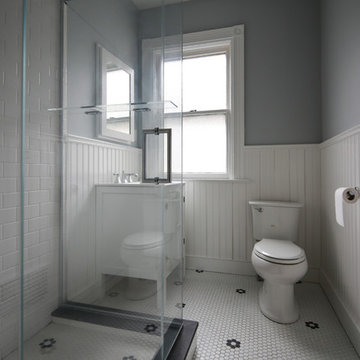
Kevin Irby
Idées déco pour une salle d'eau victorienne de taille moyenne avec des portes de placard blanches, une douche d'angle, WC séparés, un carrelage blanc, des carreaux de céramique, un mur gris, un sol en carrelage de céramique, un lavabo intégré, un sol multicolore, une cabine de douche à porte battante et un plan de toilette blanc.
Idées déco pour une salle d'eau victorienne de taille moyenne avec des portes de placard blanches, une douche d'angle, WC séparés, un carrelage blanc, des carreaux de céramique, un mur gris, un sol en carrelage de céramique, un lavabo intégré, un sol multicolore, une cabine de douche à porte battante et un plan de toilette blanc.
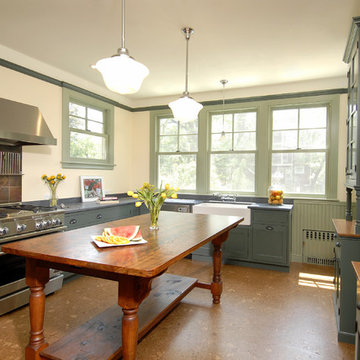
The owners of this Queen Anne Victorian desired a more functional floorplan, improved views to outdoor space, and a period design that would respect the original look of the home. To achieve those goals, a mudroom and bathroom were removed from the rear wall, and the bath placed instead at the opposite end of the kitchen. This allowed a bank of windows to be situated above the sink and adjacent workspace, bringing plenty of natural light into the room. Appliances and cabinetry were rearranged to provide better workflow and easier access to adjoining rooms and a deck. New custom cabinetry better reflects the period character of the house.
Idées déco de maisons victoriennes
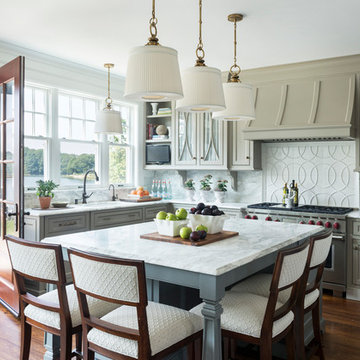
Photography: Nat Rea
Cette image montre une cuisine victorienne avec un évier encastré, un placard à porte shaker, des portes de placard grises, une crédence blanche, un électroménager en acier inoxydable, parquet foncé et îlot.
Cette image montre une cuisine victorienne avec un évier encastré, un placard à porte shaker, des portes de placard grises, une crédence blanche, un électroménager en acier inoxydable, parquet foncé et îlot.
6



















