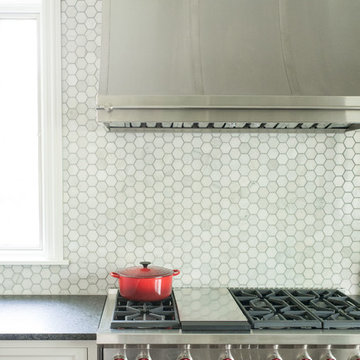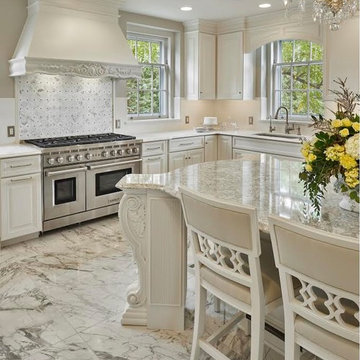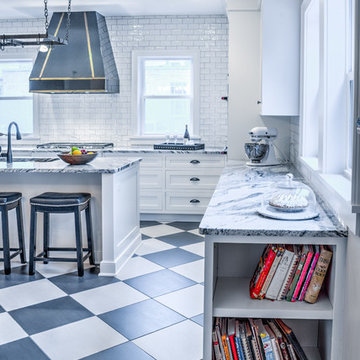Idées déco de maisons victoriennes
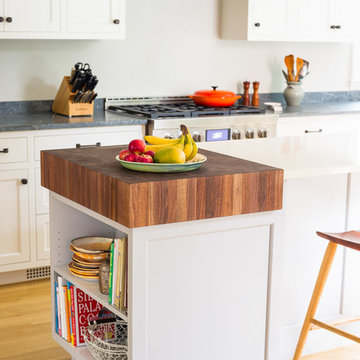
Photo by Mike Casey
While boasting abundant square footage, Victorian houses often "live small" because of their outdated space configuration. With its undersized kitchen, minimal storage and awkward floor plan, this house was no exception.
RECONFIGURING ROOMS
The first and most pivotal design decision the architect (Anita Rogers) made was to move the basement stair. The stair ran between the kitchen and adjacent breakfast room, obstructing traffic flow and isolating the breakfast room from the rest of the living space. Moving the stair allowed us to integrate these two rooms into a generous eat-in kitchen with views to the backyard. It also allowed us to carve out a mud-room space with a bench and storage for shoes, coats and bags.
Thoughtfully detailed cabinetry fulfilled the clients' storage needs, rendering an existing dining room pantry obsolete. Removing the pantry created space to relocate the basement stair without sacrificing dining room floor area: we grew the dining area into the space vacated by the pantry and widened the doorway between the dining room and kitchen, facilitating traffic flow and creating a feeling of spaciousness.
ACCESSING THE OUTDOORS
The finishing touch is a new back deck with access from both the kitchen and the dining room. Glass doors to the deck admit plenty of natural light while also inviting the family outdoors to their backyard living space. The result is a lovely, vintage home whose space plan gracefully accommodates twenty-first century living.
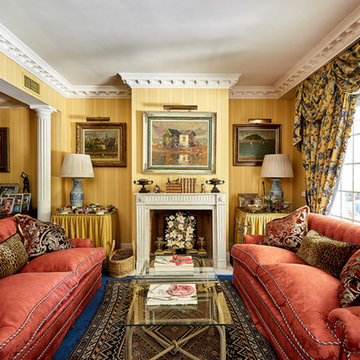
Exemple d'un salon victorien avec un mur jaune, moquette, une cheminée standard et un sol bleu.
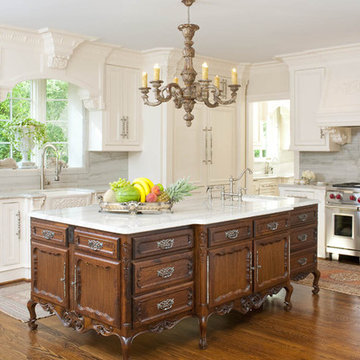
Featuring Bianco Macubus Quartzite counter tops and backsplash, appliances by SubZero Wolfe, Sinks by Whitehaus, Hardware by Top Knobs
Inspiration pour une cuisine victorienne avec un plan de travail en quartz.
Inspiration pour une cuisine victorienne avec un plan de travail en quartz.
Trouvez le bon professionnel près de chez vous
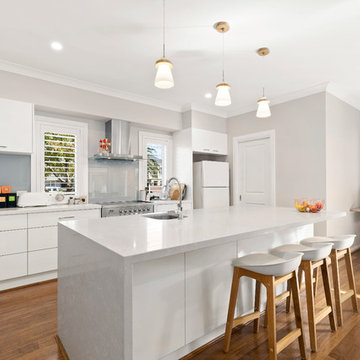
Aménagement d'une cuisine ouverte parallèle victorienne de taille moyenne avec un placard à porte plane, des portes de placard blanches, un sol en bois brun, îlot, un sol marron, un plan de travail blanc, un évier encastré, une crédence bleue, une crédence en feuille de verre et un électroménager en acier inoxydable.
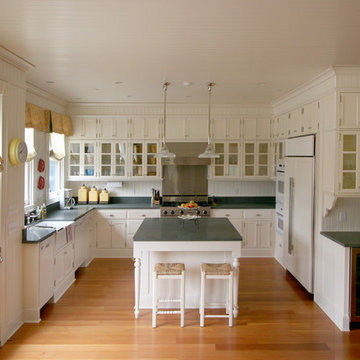
TEAM //// Architect: Design Associates, Inc. ////
Builder: Doyle Construction Corporation ////
Interior Design: The Getty's Group, Inc., Meg Prendergast ////
Landscape: Thomas Wirth Associates, Inc. ////
Historic Paint Consultant: Roger W. Moss
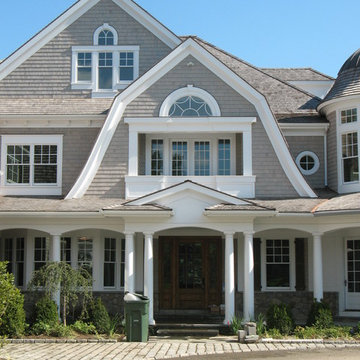
JEFF KAUFMAN
Aménagement d'une très grande façade de maison grise victorienne en bois à deux étages et plus avec un toit à quatre pans.
Aménagement d'une très grande façade de maison grise victorienne en bois à deux étages et plus avec un toit à quatre pans.
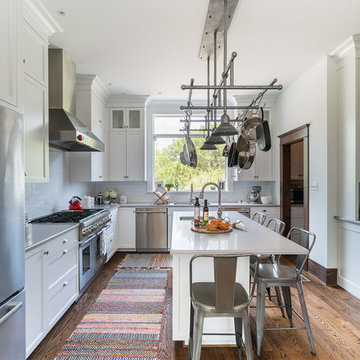
Photography by Ryan Davis | CG&S Design-Build
Cette image montre une cuisine victorienne de taille moyenne avec un placard avec porte à panneau encastré, des portes de placard blanches, une crédence en carrelage métro, un électroménager en acier inoxydable, îlot, un sol marron, un plan de travail en quartz modifié, une crédence blanche, un sol en bois brun et un plan de travail gris.
Cette image montre une cuisine victorienne de taille moyenne avec un placard avec porte à panneau encastré, des portes de placard blanches, une crédence en carrelage métro, un électroménager en acier inoxydable, îlot, un sol marron, un plan de travail en quartz modifié, une crédence blanche, un sol en bois brun et un plan de travail gris.
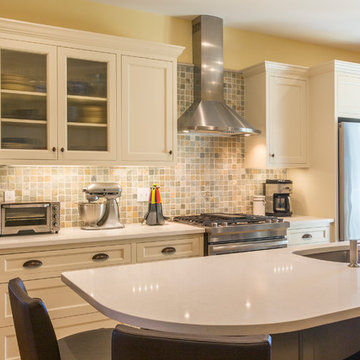
The owner of this distinguished Somerville late Victorian wanted not just a new kitchen, but a more efficient and healthier house overall. The challenge wasn’t just to capture the light and view towards the Boston skyline; we also needed to improve the space plan and work flow. Overlaid on those goals, we needed to respect the carefully maintained Victorian character of the rest of the home and bring that sensibility back into the kitchen space.
OPENING THE SPACE
We removed the wall that isolated the sink space to create one unified kitchen area. We relocated the sink to a center island so that we could replace the small window with a large sliding glass door out onto the deck and the view of the skyline.
REPURPOSING MATERIALS
We salvaged and re-used the honey-colored southern yellow pine wainscoting; we matched and extended it to a window seat and laundry room door to create continuity and tie those new elements to the old. The cabinets and counters have traditional styling in light colors to reflect the light from the new sliding doors deep into the space. More light from the rear utility stairs is brought into the space by means of a frosted glass door.
IMPROVING EFFICIENCY
More prosaically, but just as important to the client and the project team, we upgraded the insulation and air-sealing throughout the house to improve the home’s comfort and efficiency.
Photo by Jim Raycroft
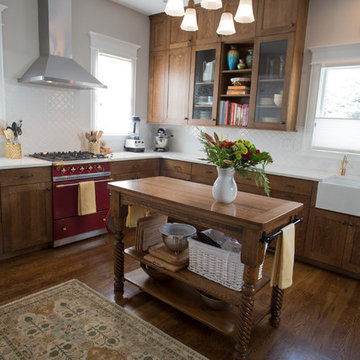
Bronwyn Fargo
Exemple d'une cuisine victorienne en bois brun avec un évier de ferme, un placard à porte shaker, un plan de travail en quartz modifié, une crédence blanche, une crédence en céramique, un électroménager de couleur, un sol en bois brun et îlot.
Exemple d'une cuisine victorienne en bois brun avec un évier de ferme, un placard à porte shaker, un plan de travail en quartz modifié, une crédence blanche, une crédence en céramique, un électroménager de couleur, un sol en bois brun et îlot.
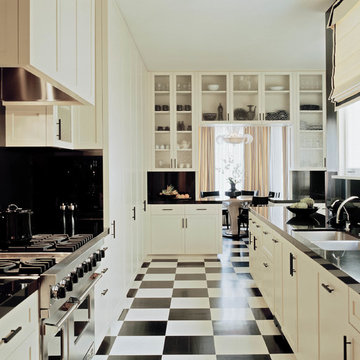
Architect: Atelier Ugo Sap,
Interior Design: James Marzo Design
Aménagement d'une très grande cuisine victorienne avec un sol multicolore.
Aménagement d'une très grande cuisine victorienne avec un sol multicolore.
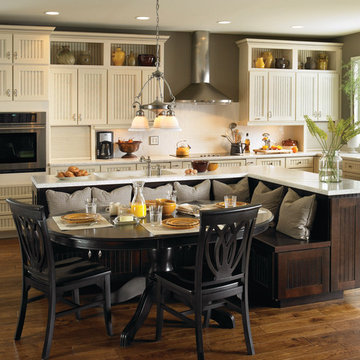
Idée de décoration pour une cuisine américaine victorienne en L de taille moyenne avec un évier encastré, des portes de placard blanches, un plan de travail en granite, une crédence blanche, une crédence en carrelage métro, parquet foncé, îlot, un sol marron et un placard avec porte à panneau encastré.
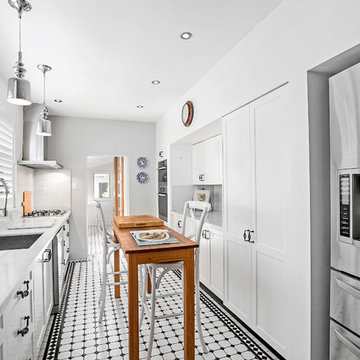
Pilcher Residential
Exemple d'une cuisine victorienne fermée et de taille moyenne avec un évier encastré, un placard avec porte à panneau encastré, des portes de placard blanches, un plan de travail en surface solide, une crédence en marbre, un électroménager en acier inoxydable, un sol en carrelage de céramique, un plan de travail blanc, îlot, une crédence blanche et un sol blanc.
Exemple d'une cuisine victorienne fermée et de taille moyenne avec un évier encastré, un placard avec porte à panneau encastré, des portes de placard blanches, un plan de travail en surface solide, une crédence en marbre, un électroménager en acier inoxydable, un sol en carrelage de céramique, un plan de travail blanc, îlot, une crédence blanche et un sol blanc.
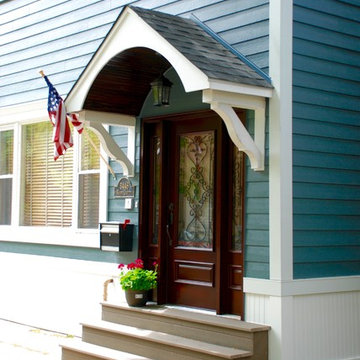
This Victorian Style Home located in Chicago, IL was remodeled by Siding & Windows Group where we installed James HardiePlank Select Cedarmill Lap Siding in ColorPlus Technology Color Evening Blue and HardieTrim Smooth Boards in ColorPlus Technology Color Arctic White with top and bottom frieze boards. We also completed the Front Door Arched Canopy.
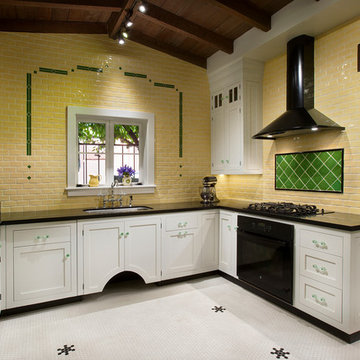
Art Deco inspired kitchen, with beautiful hand-made tile. Designed by Steve Price, built by Beautiful Remodel llc. Photography by Dino Tonn
Réalisation d'une cuisine victorienne en U fermée et de taille moyenne avec un évier 2 bacs, un placard à porte affleurante, des portes de placard blanches, un plan de travail en granite, une crédence jaune, une crédence en céramique, un électroménager noir, un sol en carrelage de céramique et aucun îlot.
Réalisation d'une cuisine victorienne en U fermée et de taille moyenne avec un évier 2 bacs, un placard à porte affleurante, des portes de placard blanches, un plan de travail en granite, une crédence jaune, une crédence en céramique, un électroménager noir, un sol en carrelage de céramique et aucun îlot.
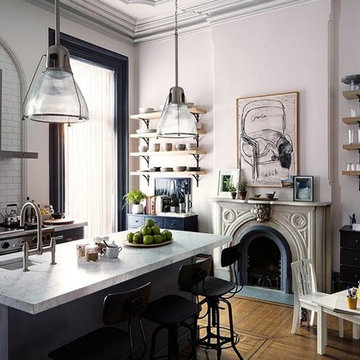
Idée de décoration pour une cuisine américaine victorienne en U de taille moyenne avec un évier posé, un placard avec porte à panneau encastré, des portes de placard noires, plan de travail en marbre, une crédence blanche, une crédence en carrelage métro, un électroménager en acier inoxydable, parquet clair, îlot et un sol marron.
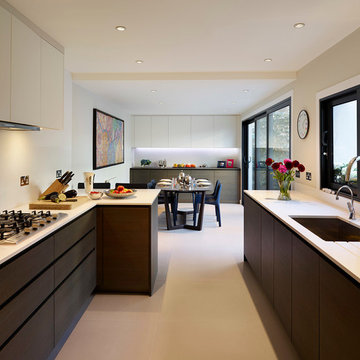
TylerMandic Ltd
Cette photo montre une grande cuisine américaine parallèle et encastrable victorienne avec un évier 2 bacs, un placard à porte plane, un plan de travail en granite, une crédence blanche, une crédence en dalle de pierre, un sol en carrelage de céramique et une péninsule.
Cette photo montre une grande cuisine américaine parallèle et encastrable victorienne avec un évier 2 bacs, un placard à porte plane, un plan de travail en granite, une crédence blanche, une crédence en dalle de pierre, un sol en carrelage de céramique et une péninsule.
Idées déco de maisons victoriennes
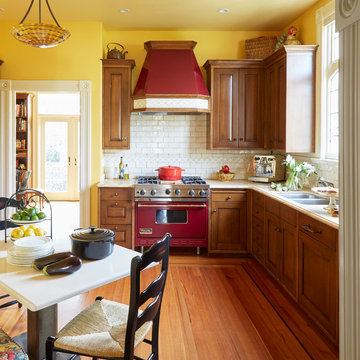
Mike Kaskel
Idée de décoration pour une cuisine victorienne en L et bois foncé fermée et de taille moyenne avec un évier 2 bacs, un placard avec porte à panneau surélevé, plan de travail en marbre, une crédence blanche, une crédence en céramique, un électroménager de couleur, un sol en bois brun, aucun îlot et un sol marron.
Idée de décoration pour une cuisine victorienne en L et bois foncé fermée et de taille moyenne avec un évier 2 bacs, un placard avec porte à panneau surélevé, plan de travail en marbre, une crédence blanche, une crédence en céramique, un électroménager de couleur, un sol en bois brun, aucun îlot et un sol marron.
5



















