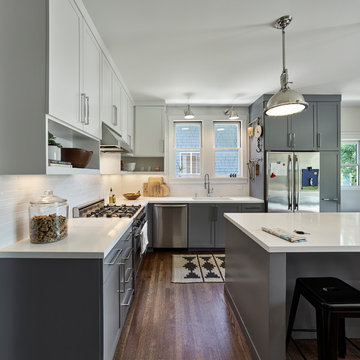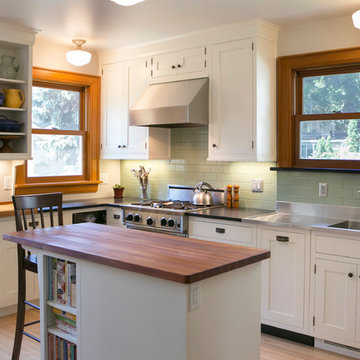Idées déco de maisons craftsman

The existing kitchen was completely remodeled to create a compact chef's kitchen. The client is a true chef, who teaches cooking classes, and we were able to get a professional grade kitchen in an 11x7 footprint!
The new island creates adequate prep space. The bookcases on the front add a ton of storage and interesting display in an otherwise useless walkway.
The South wall is the exposed brick original to the 1900's home. To compliment the brick, we chose a warm nutmeg stain in cherry cabinets.
The countertops are a durable quartz that look like marble but are sturdy enough for this work horse kitchen.
The retro pendants are oversized to add a lot of interest in this small space.
Complete Kitchen remodel to create a Chef's kitchen
Open shelving for storage and display
Gray subway tile
Pendant lights

Jeri Koegel
Cette photo montre une grande cuisine ouverte craftsman en bois foncé et L avec un évier encastré, un placard avec porte à panneau encastré, une crédence multicolore, un électroménager en acier inoxydable, un plan de travail en granite, une crédence en céramique, un sol en carrelage de céramique, îlot et un sol multicolore.
Cette photo montre une grande cuisine ouverte craftsman en bois foncé et L avec un évier encastré, un placard avec porte à panneau encastré, une crédence multicolore, un électroménager en acier inoxydable, un plan de travail en granite, une crédence en céramique, un sol en carrelage de céramique, îlot et un sol multicolore.

Inspiration pour une cuisine américaine craftsman en bois brun avec un électroménager en acier inoxydable, un plan de travail en bois, un évier 1 bac, un placard à porte shaker, une crédence beige et une crédence en travertin.
Trouvez le bon professionnel près de chez vous
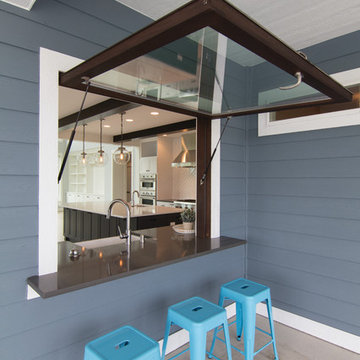
Becky Pospical
Special awning window requested by homeowner to easily provide snacks to her family while they are enjoying their pool.
Inspiration pour une très grande terrasse arrière craftsman avec une cuisine d'été, une dalle de béton et une extension de toiture.
Inspiration pour une très grande terrasse arrière craftsman avec une cuisine d'été, une dalle de béton et une extension de toiture.
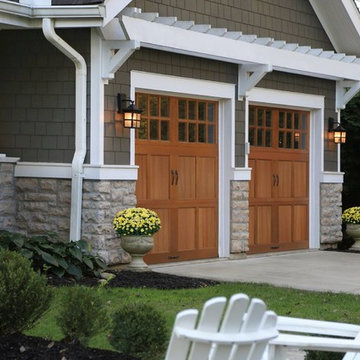
Réalisation d'un garage pour deux voitures attenant craftsman de taille moyenne.

Embracing an authentic Craftsman-styled kitchen was one of the primary objectives for these New Jersey clients. They envisioned bending traditional hand-craftsmanship and modern amenities into a chef inspired kitchen. The woodwork in adjacent rooms help to facilitate a vision for this space to create a free-flowing open concept for family and friends to enjoy.
This kitchen takes inspiration from nature and its color palette is dominated by neutral and earth tones. Traditionally characterized with strong deep colors, the simplistic cherry cabinetry allows for straight, clean lines throughout the space. A green subway tile backsplash and granite countertops help to tie in additional earth tones and allow for the natural wood to be prominently displayed.
The rugged character of the perimeter is seamlessly tied into the center island. Featuring chef inspired appliances, the island incorporates a cherry butchers block to provide additional prep space and seating for family and friends. The free-standing stainless-steel hood helps to transform this Craftsman-style kitchen into a 21st century treasure.

The builder we partnered with for this beauty original wanted to use his cabinet person (who builds and finishes on site) but the clients advocated for manufactured cabinets - and we agree with them! These homeowners were just wonderful to work with and wanted materials that were a little more "out of the box" than the standard "white kitchen" you see popping up everywhere today - and their dog, who came along to every meeting, agreed to something with longevity, and a good warranty!
The cabinets are from WW Woods, their Eclipse (Frameless, Full Access) line in the Aspen door style
- a shaker with a little detail. The perimeter kitchen and scullery cabinets are a Poplar wood with their Seagull stain finish, and the kitchen island is a Maple wood with their Soft White paint finish. The space itself was a little small, and they loved the cabinetry material, so we even paneled their built in refrigeration units to make the kitchen feel a little bigger. And the open shelving in the scullery acts as the perfect go-to pantry, without having to go through a ton of doors - it's just behind the hood wall!

This family arrived in Kalamazoo to join an elite group of doctors starting the Western Michigan University School of Medicine. They fell in love with a beautiful Frank Lloyd Wright inspired home that needed a few updates to fit their lifestyle.
The living room's focal point was an existing custom two-story water feature. New Kellex furniture creates two seating areas with flexibility for entertaining guests. Several pieces of original art and custom furniture were purchased at Good Goods in Saugatuck, Michigan. New paint colors throughout the house complement the art and rich woodwork.
Photographer: Casey Spring
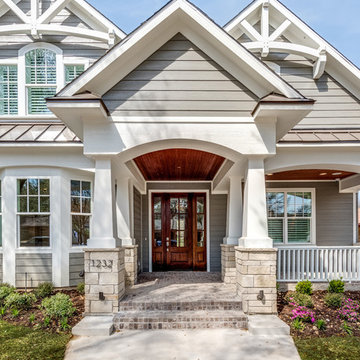
Inspiration pour une grande façade de maison grise craftsman en panneau de béton fibré à un étage avec un toit à deux pans et un toit mixte.
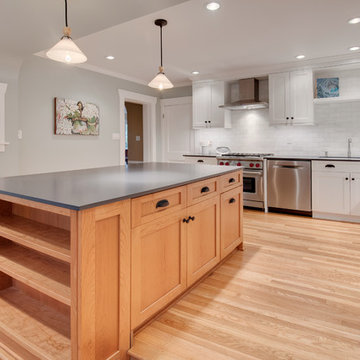
Our client wanted to update her kitchen/ living space for easy every day use and be able to host a larger group at any moment. This space allows for nice and comfortable entertaining. All good parties end up in the kitchen after all!
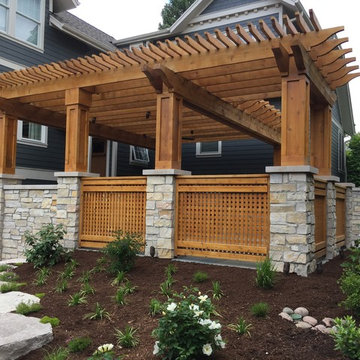
Idées déco pour une terrasse arrière craftsman de taille moyenne avec des pavés en pierre naturelle et une pergola.
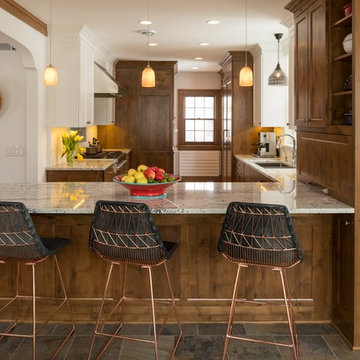
Dean Riedel
Idées déco pour une cuisine craftsman en bois foncé avec un évier encastré, un placard à porte shaker, une péninsule et un plan de travail en granite.
Idées déco pour une cuisine craftsman en bois foncé avec un évier encastré, un placard à porte shaker, une péninsule et un plan de travail en granite.
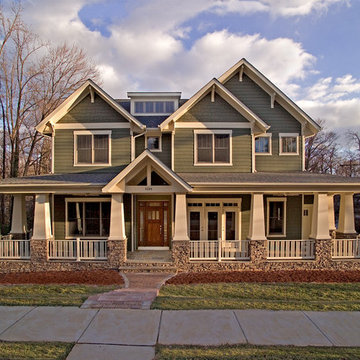
Cette image montre une façade de maison verte craftsman à un étage avec un toit à deux pans et un toit en shingle.
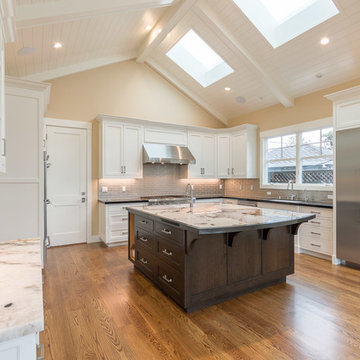
Photos by John Rider-
Large kitchen island with beautiful Patagonia slab countertops bordered with Absolute black granite.
Backsplash is a glass subway tile.
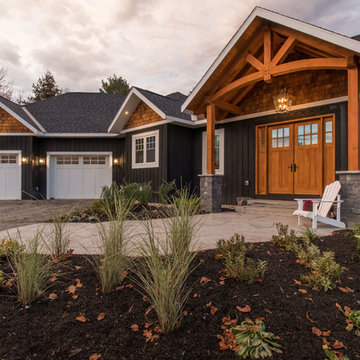
Cette photo montre une grande façade de maison grise craftsman à un étage avec un revêtement mixte.
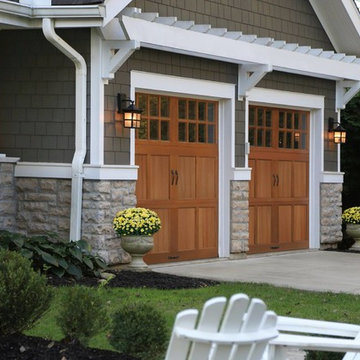
Inspiration pour un garage pour deux voitures attenant craftsman de taille moyenne.
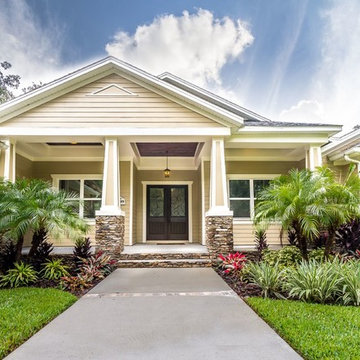
Exemple d'une façade de maison beige craftsman de taille moyenne et de plain-pied avec un revêtement en vinyle et un toit à quatre pans.
Idées déco de maisons craftsman

Cette photo montre une cuisine américaine craftsman en U et bois clair de taille moyenne avec un évier posé, un plan de travail en granite, une crédence grise, une crédence en carrelage métro, un électroménager en acier inoxydable, un sol en carrelage de céramique, îlot, un sol beige et un placard à porte shaker.
1



















