Idées déco de maisons classiques
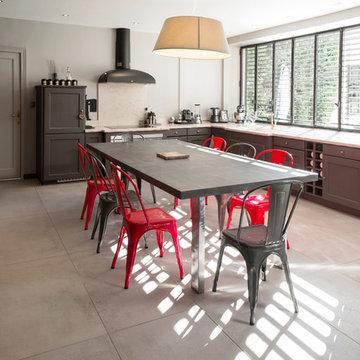
Réalisation d'une cuisine américaine tradition en U avec un placard à porte shaker, des portes de placard grises, une crédence beige, aucun îlot, un sol gris, un plan de travail beige et fenêtre au-dessus de l'évier.
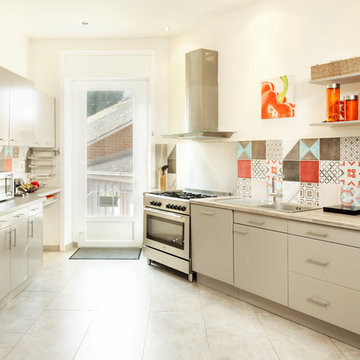
Cuisine spacieuse habillée d'une crédence graphique.
Exemple d'une cuisine chic en U fermée et de taille moyenne avec un évier posé, un placard à porte plane, des portes de placard grises, un plan de travail en bois, une crédence multicolore, une crédence en carreau de ciment, un électroménager en acier inoxydable, aucun îlot, un sol beige et un plan de travail beige.
Exemple d'une cuisine chic en U fermée et de taille moyenne avec un évier posé, un placard à porte plane, des portes de placard grises, un plan de travail en bois, une crédence multicolore, une crédence en carreau de ciment, un électroménager en acier inoxydable, aucun îlot, un sol beige et un plan de travail beige.
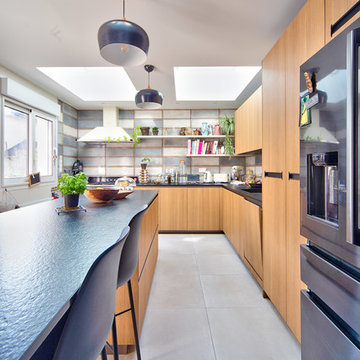
Idées déco pour une cuisine classique en L et bois brun fermée avec un placard à porte plane, une crédence grise, un électroménager en acier inoxydable, îlot, un sol beige et plan de travail noir.
Trouvez le bon professionnel près de chez vous
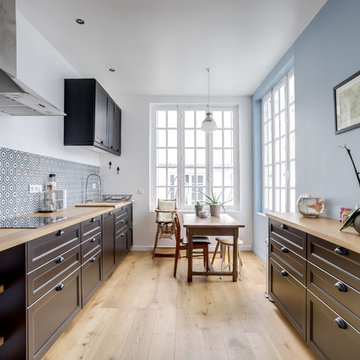
Shootin
Exemple d'une cuisine américaine parallèle chic avec un placard avec porte à panneau encastré, des portes de placard noires, un plan de travail en bois, une crédence multicolore, parquet clair, un sol beige et un plan de travail beige.
Exemple d'une cuisine américaine parallèle chic avec un placard avec porte à panneau encastré, des portes de placard noires, un plan de travail en bois, une crédence multicolore, parquet clair, un sol beige et un plan de travail beige.

Antoine Tasselli
Cette image montre une cuisine traditionnelle avec un évier de ferme, un placard avec porte à panneau surélevé, des portes de placard noires, un plan de travail en bois, une crédence métallisée, un électroménager noir, un sol bleu et un plan de travail marron.
Cette image montre une cuisine traditionnelle avec un évier de ferme, un placard avec porte à panneau surélevé, des portes de placard noires, un plan de travail en bois, une crédence métallisée, un électroménager noir, un sol bleu et un plan de travail marron.

Marc Ancelle
Cette photo montre une cuisine bicolore chic en U de taille moyenne avec un plan de travail en bois, une crédence blanche, un électroménager en acier inoxydable, carreaux de ciment au sol, un évier de ferme, un placard à porte shaker, des portes de placard bleues, une péninsule, un sol multicolore, un plan de travail beige et fenêtre au-dessus de l'évier.
Cette photo montre une cuisine bicolore chic en U de taille moyenne avec un plan de travail en bois, une crédence blanche, un électroménager en acier inoxydable, carreaux de ciment au sol, un évier de ferme, un placard à porte shaker, des portes de placard bleues, une péninsule, un sol multicolore, un plan de travail beige et fenêtre au-dessus de l'évier.

In the design stages many details were incorporated in this classic kitchen to give it dimension since the surround cabinets, counters and backsplash were white. Polished nickel plumbing, hardware and custom grilles on feature cabinets along with the island pendants add shine, while finer details such as inset doors, furniture kicks on non-working areas and lofty crown details add a layering effect in the millwork. Surround counters as well as 3" x 6" backsplash tile are Calacutta Gold stone, while island counter surface is walnut. Conveniences include a 60" Wolf range, a 36" Subzero refrigerator and freezer and two farmhouse sinks by Kallista. The kitchen also boasts two dishwashers (one in the island and one to the right of the sink cabinet under the window) and a coffee bar area with a built-in Miele. Photo by Pete Maric.

The nearly 10’ island is an ideal place for food prep, a quick bite, buffet set-up, or sharing a glass of wine with friends. 2.5” thick marble countertop on the island gives substance and a professional feel.

Idée de décoration pour une cuisine américaine parallèle tradition de taille moyenne avec une péninsule, un évier de ferme, un placard avec porte à panneau encastré, des portes de placard grises, un plan de travail en surface solide, une crédence blanche, une crédence en céramique, un électroménager en acier inoxydable et un sol en bois brun.

Michael J. Lee
Idée de décoration pour une cuisine tradition avec un évier de ferme, un placard avec porte à panneau encastré, des portes de placard blanches, une crédence blanche, un électroménager en acier inoxydable, un sol en ardoise et un sol gris.
Idée de décoration pour une cuisine tradition avec un évier de ferme, un placard avec porte à panneau encastré, des portes de placard blanches, une crédence blanche, un électroménager en acier inoxydable, un sol en ardoise et un sol gris.

URRUTIA DESIGN
Photography by Matt Sartain
Cette photo montre une très grande cuisine américaine linéaire chic avec un électroménager en acier inoxydable, une crédence en carrelage métro, une crédence marron, un placard à porte shaker, plan de travail en marbre, un évier encastré, un plan de travail blanc, parquet clair, îlot, un sol beige et un plafond voûté.
Cette photo montre une très grande cuisine américaine linéaire chic avec un électroménager en acier inoxydable, une crédence en carrelage métro, une crédence marron, un placard à porte shaker, plan de travail en marbre, un évier encastré, un plan de travail blanc, parquet clair, îlot, un sol beige et un plafond voûté.

Cette photo montre une cuisine chic en U fermée et de taille moyenne avec un placard à porte vitrée, une crédence en carrelage métro, des portes de placards vertess, un évier de ferme, plan de travail en marbre, une crédence grise, un sol en bois brun et îlot.

This salvaged kitchen sink was found awhile ago by the client who new she wanted to use it if ever she renovated. Integrated beautifully into the Danby marble countertop and backsplash with new fixtures it is a real joy to clean up.
This kitchen was formerly a dark paneled, cluttered, divided space with little natural light. By eliminating partitions and creating an open floorplan, as well as adding modern windows with traditional detailing, providing lovingly detailed built-ins for the clients extensive collection of beautiful dishes, and lightening up the color palette we were able to create a rather miraculous transformation.
Renovation/Addition. Rob Karosis Photography

Features: Custom Wood Hood with Pull Out Spice Racks,
Mantel, Motif, and Corbels; Varied Height Cabinetry; Art for
Everyday Turned Posts # F-1; Art for Everyday Corbels
# CBL-TCY1, Beadboard; Wood Mullion and Clear
Beveled Glass Doors; Bar Area; Double Panel Doors;
Coffered Ceiling; Enhancement Window; Art for
Everyday Mantels # MTL-A1 and # MTL-A0; Desk Area
Cabinets- Main Kitchen: Honey Brook Custom in Maple Wood
with Seapearl Paint and Glaze; Voyager Full Overlay Door
Style with C-2 Lip
Cabinets- Island & Bar Area: Honey Brook Custom in Cherry
Wood with Colonial Finish; Voyager Full Overlay Door
Style with C-2 Lip
Countertops- Main Kitchen: Golden Beach Granite with
Double Pencil Edge
Countertops- Island and Bar Area: Golden Beach Granite
with Waterfall Edge
Kitchen Designer: Tammy Clark
Photograph: Kelly Keul Duer

Scott DuBose Photography
Inspiration pour une cuisine traditionnelle en U de taille moyenne avec un plan de travail en quartz modifié, une crédence blanche, un électroménager en acier inoxydable, un sol en bois brun, aucun îlot, un sol marron, un plan de travail blanc, un évier 2 bacs, un placard à porte shaker et des portes de placard grises.
Inspiration pour une cuisine traditionnelle en U de taille moyenne avec un plan de travail en quartz modifié, une crédence blanche, un électroménager en acier inoxydable, un sol en bois brun, aucun îlot, un sol marron, un plan de travail blanc, un évier 2 bacs, un placard à porte shaker et des portes de placard grises.

Before renovating, this bright and airy family kitchen was small, cramped and dark. The dining room was being used for spillover storage, and there was hardly room for two cooks in the kitchen. By knocking out the wall separating the two rooms, we created a large kitchen space with plenty of storage, space for cooking and baking, and a gathering table for kids and family friends. The dark navy blue cabinets set apart the area for baking, with a deep, bright counter for cooling racks, a tiled niche for the mixer, and pantries dedicated to baking supplies. The space next to the beverage center was used to create a beautiful eat-in dining area with an over-sized pendant and provided a stunning focal point visible from the front entry. Touches of brass and iron are sprinkled throughout and tie the entire room together.
Photography by Stacy Zarin

Cette photo montre une cuisine bicolore chic en U de taille moyenne avec un placard avec porte à panneau encastré, des portes de placard blanches, une crédence blanche, un électroménager en acier inoxydable, îlot, un évier encastré, un plan de travail en surface solide, un sol en carrelage de porcelaine et une crédence en mosaïque.

This home exterior has Cedar Shake siding in Sherwin Williams 2851 Sage Green Light stain color with cedar trim and natural stone accents. The windows are Coconut Cream colored Marvin Windows, accented by simulated divided light grills. The door is Benjamin Moore Country Redwood. The shingles are CertainTeed Landmark Weatherwood .
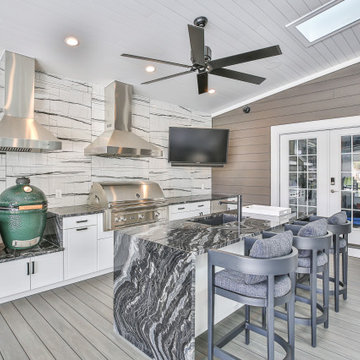
Cette photo montre une terrasse en bois arrière chic avec une cuisine d'été et une extension de toiture.
Idées déco de maisons classiques

Our client desired a bespoke farmhouse kitchen and sought unique items to create this one of a kind farmhouse kitchen their family. We transformed this kitchen by changing the orientation, removed walls and opened up the exterior with a 3 panel stacking door.
The oversized pendants are the subtle frame work for an artfully made metal hood cover. The statement hood which I discovered on one of my trips inspired the design and added flare and style to this home.
Nothing is as it seems, the white cabinetry looks like shaker until you look closer it is beveled for a sophisticated finish upscale finish.
The backsplash looks like subway until you look closer it is actually 3d concave tile that simply looks like it was formed around a wine bottle.
We added the coffered ceiling and wood flooring to create this warm enhanced featured of the space. The custom cabinetry then was made to match the oak wood on the ceiling. The pedestal legs on the island enhance the characterizes for the cerused oak cabinetry.
Fabulous clients make fabulous projects.
1


















