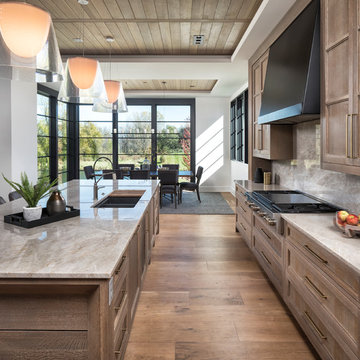Idées déco de maisons classiques

Long and wide plank solid White Oak quarter and rift sawn wood flooring with a custom prefinish, locally manufactured by Hull Forest Products - Wide Plank Floors in Connecticut. Wood floors available mill-direct, unfinished or custom prefinished. Nationwide shipping. 1-800-928-9602. https://www.hullforest.com
Photo by Christopher Saelens

A striking island occupies the center of a spacious kitchen in Bloomfield Hills. The HPL backed real wood veneer in Ebony Sabbiata from Tree Frog bridges the tonal distance between the walnut floors and all white cabinets and walls, creating harmony and visual balance. Full height backsplashes in shiny white are laid out in a windmill pattern, punctuated every so often with intricately designed accent squares. A combination of bold veining and delicate blooming on the Calacatta quartzite countertops contributes its subtle energy to the mix. The kitchen is separated into several independent vignettes, each one laid out symmetrically. The vast island with built in sink offers all the prep space a chef could need. The built in cooktop is centered directly behind to facilitate easy cooking, while an additional sink in the clean up area expedites after dinner chores. A walk-pantry and small home office are tucked in behind the refrigerator freezer wall. Multiple lighting details, including lighted cabinet interiors and a lighted display niche above the refrigerator, complete this stunning 2015 lake home.
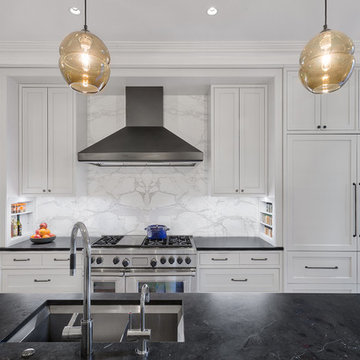
Photographer: Jeffrey Kilmer
Cette image montre une cuisine ouverte parallèle traditionnelle de taille moyenne avec un évier encastré, des portes de placard blanches, un plan de travail en stéatite, une crédence blanche, une crédence en marbre, un sol en bois brun, îlot, un sol marron et plan de travail noir.
Cette image montre une cuisine ouverte parallèle traditionnelle de taille moyenne avec un évier encastré, des portes de placard blanches, un plan de travail en stéatite, une crédence blanche, une crédence en marbre, un sol en bois brun, îlot, un sol marron et plan de travail noir.
Trouvez le bon professionnel près de chez vous
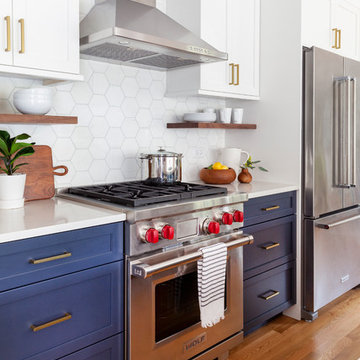
Free ebook, Creating the Ideal Kitchen. DOWNLOAD NOW
The new galley style configuration features a simple work triangle of a Kitchenaid refrigerator, Wolf range and Elkay sink. With plenty of the seating nearby, we opted to utilize the back of the island for storage. In addition, the two tall cabinets flanking the opening of the breakfast room feature additional pantry storage. An appliance garage to the left of the range features roll out shelves.
The tall cabinets and wall cabinets feature simple white shaker doors while the base cabinets and island are Benjamin Moore “Hale Navy”. Hanstone Campina quartz countertops, walnut accents and gold hardware and lighting make for a stylish and up-to-date feeling space.
The backsplash is a 5" Natural Stone hex. Faucet is a Litze by Brizo in Brilliant Luxe Gold. Hardware is It Pull from Atlas in Vintage Brass and Lighting was purchased by the owner from Schoolhouse Electric.
Designed by: Susan Klimala, CKBD
Photography by: LOMA Studios
For more information on kitchen and bath design ideas go to: www.kitchenstudio-ge.com
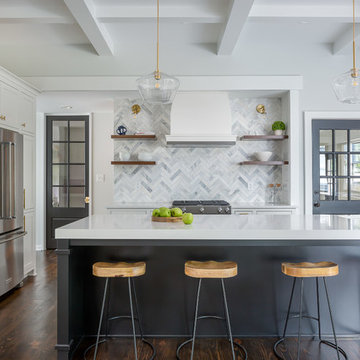
If adding depth to a design while adding light is a goal of yours, take a tip from Clear Cut Construction. This modernized kitchen contains an Asian Statuary tile laid in a striking herringbone pattern. The natural appeal of stone broadens the space while the pattern movement keeps things interesting.
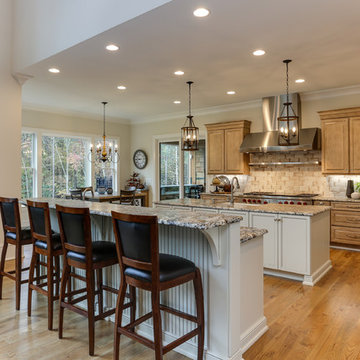
Photos by: Tad Davis
Idée de décoration pour une grande cuisine ouverte tradition en bois brun avec un évier de ferme, un placard avec porte à panneau surélevé, un plan de travail en granite, un électroménager en acier inoxydable, un sol en bois brun, 2 îlots, un plan de travail multicolore et une crédence multicolore.
Idée de décoration pour une grande cuisine ouverte tradition en bois brun avec un évier de ferme, un placard avec porte à panneau surélevé, un plan de travail en granite, un électroménager en acier inoxydable, un sol en bois brun, 2 îlots, un plan de travail multicolore et une crédence multicolore.

Pete Helme Photography
Réalisation d'une grande cuisine tradition en L avec un placard à porte shaker, plan de travail en marbre, un électroménager en acier inoxydable, parquet clair, îlot, un plan de travail blanc, des portes de placards vertess, une crédence verte et un sol beige.
Réalisation d'une grande cuisine tradition en L avec un placard à porte shaker, plan de travail en marbre, un électroménager en acier inoxydable, parquet clair, îlot, un plan de travail blanc, des portes de placards vertess, une crédence verte et un sol beige.
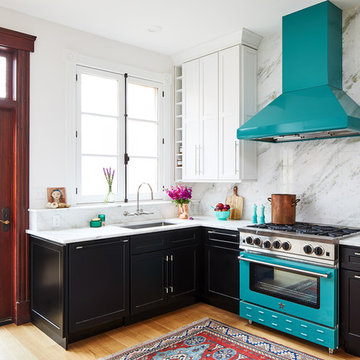
Project Developer Elle Hunter
https://www.houzz.com/pro/eleanorhunter/elle-hunter-case-design-and-remodeling
Designer Elena Eskandari
https://www.houzz.com/pro/eeskandari/elena-eskandari-case-design-remodeling-inc
Photography by Stacy Zarin Goldberg
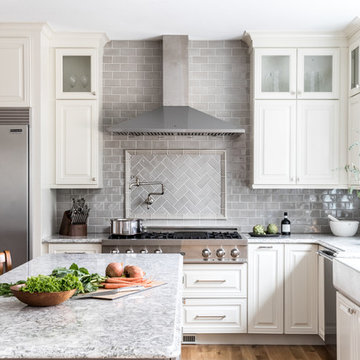
In the kitchen, the use of Kraftmaid cabinetry in a "canvas" finish around the perimeter of the room and an island in "aged river rock" helped achieve both a bright and warm feeling. The ceramic tile backsplash in dove gray and polished quartz countertops in Cambria-Berwyn with an ogee edge complete the space.
Erin Little Photography
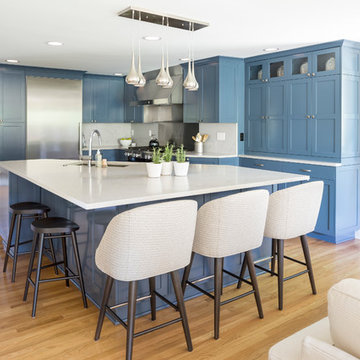
Idée de décoration pour une cuisine ouverte tradition en L de taille moyenne avec un évier encastré, un placard à porte shaker, des portes de placard bleues, une crédence blanche, une crédence en dalle de pierre, un électroménager en acier inoxydable, un sol en bois brun, îlot, un sol marron, un plan de travail blanc et un plan de travail en surface solide.
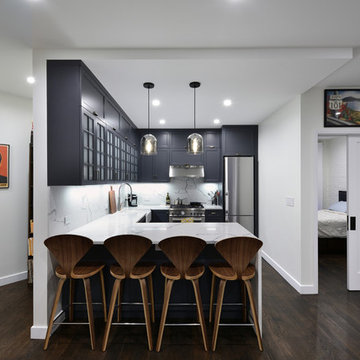
Aménagement d'une cuisine classique en U avec un évier de ferme, un placard avec porte à panneau encastré, des portes de placard noires, une crédence blanche, une crédence en dalle de pierre, un électroménager en acier inoxydable, parquet foncé, une péninsule, un sol marron et un plan de travail blanc.
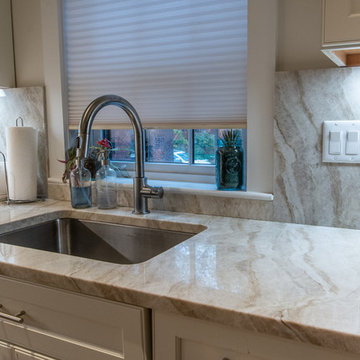
Inspiration pour une cuisine américaine traditionnelle en L de taille moyenne avec un évier encastré et un plan de travail en quartz.

Karen Palmer Photography
with Marcia Moore Design
Inspiration pour une grande cuisine traditionnelle en L avec un plan de travail en stéatite, une crédence blanche, une crédence en céramique, un électroménager en acier inoxydable, îlot, un sol marron, un plan de travail gris, parquet foncé, un placard avec porte à panneau surélevé et fenêtre au-dessus de l'évier.
Inspiration pour une grande cuisine traditionnelle en L avec un plan de travail en stéatite, une crédence blanche, une crédence en céramique, un électroménager en acier inoxydable, îlot, un sol marron, un plan de travail gris, parquet foncé, un placard avec porte à panneau surélevé et fenêtre au-dessus de l'évier.
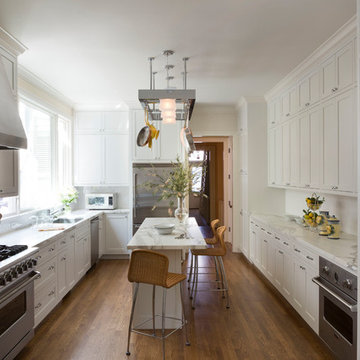
The architects designed a unique pot rack to complement the custom pendant lamps at the center of this Pacific Heights kitchen. We brought their specifications to life with the crafting of an all-brass heavy-duty pot rack, brazed to maintain sharp corners. All parts were polished to a mirror finish and chrome-plated for a gleaming modern look.

Cette photo montre une grande terrasse arrière chic avec une cuisine d'été, du béton estampé et un gazebo ou pavillon.
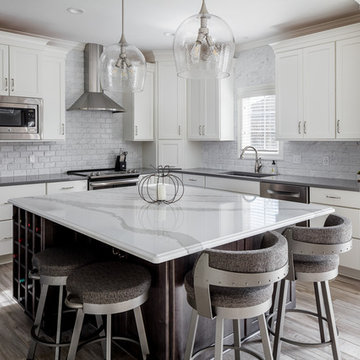
Idée de décoration pour une cuisine tradition en L de taille moyenne avec un évier encastré, un placard à porte shaker, des portes de placard blanches, un plan de travail en quartz modifié, une crédence blanche, une crédence en marbre, un électroménager en acier inoxydable, un sol en carrelage de céramique, îlot, un sol gris et un plan de travail gris.
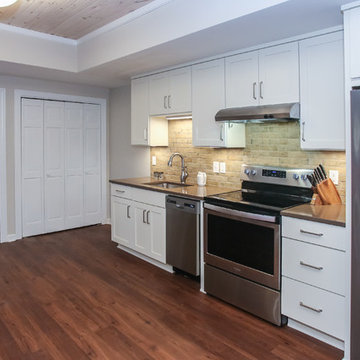
Basement In-Law Suite Kitchen Addition
Réalisation d'une cuisine tradition de taille moyenne avec un sol en bois brun et un sol marron.
Réalisation d'une cuisine tradition de taille moyenne avec un sol en bois brun et un sol marron.
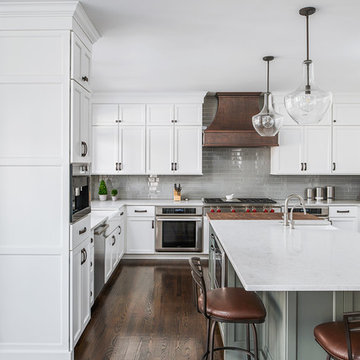
Picture Perfect House
Inspiration pour une grande cuisine ouverte traditionnelle en U avec un évier de ferme, un placard à porte plane, des portes de placard blanches, un plan de travail en quartz modifié, une crédence grise, une crédence en carreau de verre, un électroménager en acier inoxydable, parquet foncé, îlot, un sol marron et un plan de travail blanc.
Inspiration pour une grande cuisine ouverte traditionnelle en U avec un évier de ferme, un placard à porte plane, des portes de placard blanches, un plan de travail en quartz modifié, une crédence grise, une crédence en carreau de verre, un électroménager en acier inoxydable, parquet foncé, îlot, un sol marron et un plan de travail blanc.
Idées déco de maisons classiques
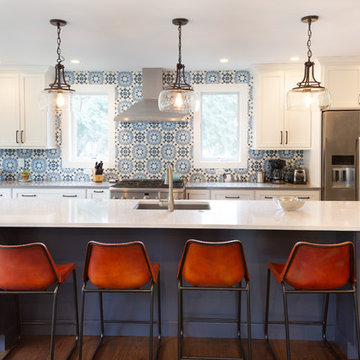
MichaelChristiePhotography
Cette image montre une cuisine américaine parallèle traditionnelle de taille moyenne avec un plan de travail en quartz, une crédence bleue, une crédence en carreau de ciment, un électroménager en acier inoxydable, parquet foncé, îlot, un sol marron, un plan de travail blanc, un évier encastré, un placard à porte shaker et des portes de placard blanches.
Cette image montre une cuisine américaine parallèle traditionnelle de taille moyenne avec un plan de travail en quartz, une crédence bleue, une crédence en carreau de ciment, un électroménager en acier inoxydable, parquet foncé, îlot, un sol marron, un plan de travail blanc, un évier encastré, un placard à porte shaker et des portes de placard blanches.
6



















