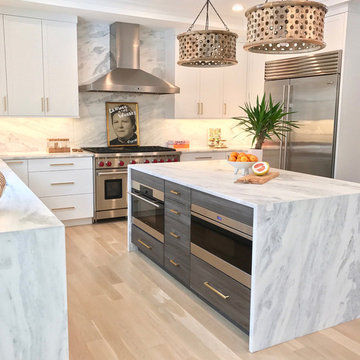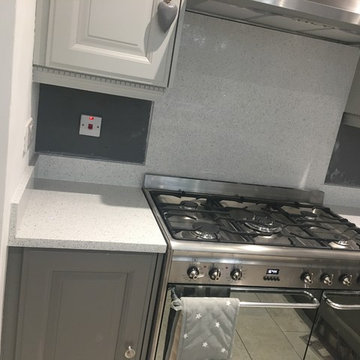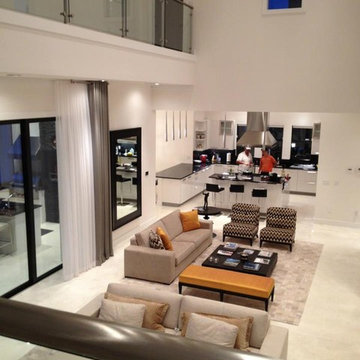Idées déco de maisons modernes
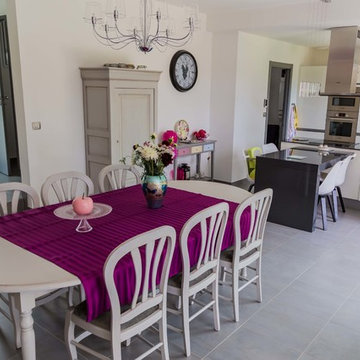
La maison bénéficie d'un éclairage naturel permanent baignant de lumière la cuisine et le séjour.
Crédit photo : Guillaume KERHERVE
Exemple d'une grande salle à manger ouverte sur le salon moderne avec un mur blanc et un sol gris.
Exemple d'une grande salle à manger ouverte sur le salon moderne avec un mur blanc et un sol gris.

Michelle Ruber
Idée de décoration pour une petite cuisine minimaliste en bois clair fermée avec un évier encastré, un placard à porte shaker, un plan de travail en béton, une crédence blanche, une crédence en céramique, un électroménager en acier inoxydable, un sol en linoléum et aucun îlot.
Idée de décoration pour une petite cuisine minimaliste en bois clair fermée avec un évier encastré, un placard à porte shaker, un plan de travail en béton, une crédence blanche, une crédence en céramique, un électroménager en acier inoxydable, un sol en linoléum et aucun îlot.
Trouvez le bon professionnel près de chez vous

AFTER
Inspiration pour une grande cuisine américaine minimaliste en L avec un évier 1 bac, un placard à porte shaker, des portes de placard blanches, un plan de travail en granite, une crédence grise, une crédence en carrelage de pierre, un électroménager en acier inoxydable, parquet foncé et îlot.
Inspiration pour une grande cuisine américaine minimaliste en L avec un évier 1 bac, un placard à porte shaker, des portes de placard blanches, un plan de travail en granite, une crédence grise, une crédence en carrelage de pierre, un électroménager en acier inoxydable, parquet foncé et îlot.

Kitchen featuring white shaker cabinets, blue glass tile, stainless steel appliances, waterproof luxury vinyl tile flooring, and quartz countertops.
Réalisation d'une petite cuisine minimaliste en L fermée avec un évier de ferme, un placard avec porte à panneau encastré, des portes de placard blanches, un plan de travail en quartz modifié, une crédence bleue, une crédence en carreau de verre, un électroménager en acier inoxydable, un sol en vinyl, îlot, un sol beige et un plan de travail blanc.
Réalisation d'une petite cuisine minimaliste en L fermée avec un évier de ferme, un placard avec porte à panneau encastré, des portes de placard blanches, un plan de travail en quartz modifié, une crédence bleue, une crédence en carreau de verre, un électroménager en acier inoxydable, un sol en vinyl, îlot, un sol beige et un plan de travail blanc.

When we drove out to Mukilteo for our initial consultation, we immediately fell in love with this house. With its tall ceilings, eclectic mix of wood, glass and steel, and gorgeous view of the Puget Sound, we quickly nicknamed this project "The Mukilteo Gem". Our client, a cook and baker, did not like her existing kitchen. The main points of issue were short runs of available counter tops, lack of storage and shortage of light. So, we were called in to implement some big, bold ideas into a small footprint kitchen with big potential. We completely changed the layout of the room by creating a tall, built-in storage wall and a continuous u-shape counter top. Early in the project, we took inventory of every item our clients wanted to store in the kitchen and ensured that every spoon, gadget, or bowl would have a dedicated "home" in their new kitchen. The finishes were meticulously selected to ensure continuity throughout the house. We also played with the color scheme to achieve a bold yet natural feel.This kitchen is a prime example of how color can be used to both make a statement and project peace and balance simultaneously. While busy at work on our client's kitchen improvement, we also updated the entry and gave the homeowner a modern laundry room with triple the storage space they originally had.
End result: ecstatic clients and a very happy design team. That's what we call a big success!
John Granen.

The Kitchen opens into the Dining Room and Family Room
Photos by Gibeon Photography
Idée de décoration pour une salle à manger minimaliste avec un mur beige, parquet foncé, une cheminée standard, un manteau de cheminée en pierre et un sol marron.
Idée de décoration pour une salle à manger minimaliste avec un mur beige, parquet foncé, une cheminée standard, un manteau de cheminée en pierre et un sol marron.
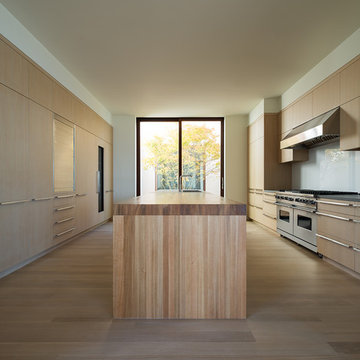
Gilbert McCarragher
Cette photo montre une cuisine parallèle et encastrable moderne en bois clair fermée avec un placard à porte plane, une crédence blanche, parquet clair, îlot, un sol beige et un plan de travail beige.
Cette photo montre une cuisine parallèle et encastrable moderne en bois clair fermée avec un placard à porte plane, une crédence blanche, parquet clair, îlot, un sol beige et un plan de travail beige.

This photo: For a couple's house in Paradise Valley, architect C.P. Drewett created a sleek modern kitchen with Caesarstone counters and tile backsplashes from Art Stone LLC. Porcelain-tile floors from Villagio Tile & Stone provide contrast to the dark-stained vertical-grain white-oak cabinetry fabricated by Reliance Custom Cabinets.
Positioned near the base of iconic Camelback Mountain, “Outside In” is a modernist home celebrating the love of outdoor living Arizonans crave. The design inspiration was honoring early territorial architecture while applying modernist design principles.
Dressed with undulating negra cantera stone, the massing elements of “Outside In” bring an artistic stature to the project’s design hierarchy. This home boasts a first (never seen before feature) — a re-entrant pocketing door which unveils virtually the entire home’s living space to the exterior pool and view terrace.
A timeless chocolate and white palette makes this home both elegant and refined. Oriented south, the spectacular interior natural light illuminates what promises to become another timeless piece of architecture for the Paradise Valley landscape.
Project Details | Outside In
Architect: CP Drewett, AIA, NCARB, Drewett Works
Builder: Bedbrock Developers
Interior Designer: Ownby Design
Photographer: Werner Segarra
Publications:
Luxe Interiors & Design, Jan/Feb 2018, "Outside In: Optimized for Entertaining, a Paradise Valley Home Connects with its Desert Surrounds"
Awards:
Gold Nugget Awards - 2018
Award of Merit – Best Indoor/Outdoor Lifestyle for a Home – Custom
The Nationals - 2017
Silver Award -- Best Architectural Design of a One of a Kind Home - Custom or Spec
http://www.drewettworks.com/outside-in/

Open Kitchen with large island. Two-tone cabinetry with decorative end panels. White quartz counters with stainless steel hood and brass pendant light fixtures.

Cette photo montre une cuisine américaine linéaire et bicolore moderne de taille moyenne avec un évier 2 bacs, un placard avec porte à panneau encastré, des portes de placard blanches, un plan de travail en quartz, une crédence blanche, une crédence en carrelage métro, un électroménager en acier inoxydable, parquet clair, îlot, un sol beige, un plan de travail blanc et plafond verrière.
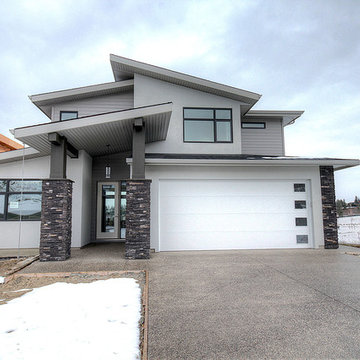
Cette photo montre une grande façade de maison grise moderne à un étage avec un revêtement mixte.

Modern Kitchen Reface from cherry cabinet to a darker, shaker modern door style set up. Homeowner selected Sparkling White Quartz for the perimeter and a gray mid tone quartz for her opposing peninsula piece.
Using 4x16 White ceramic tiles gave this traditional kitchen a modern clean pop.
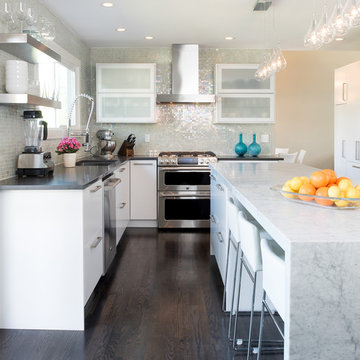
A young couple recently moved into a dated home with a cramped kitchen that provided no seating area. They wanted a fresh modern look on a slim budget that provided a great space for entertaining and would allow their two young boys to sit at the island while mom was busy in the kitchen. The previous kitchen had low ceilings and drab lighting, but we were able to raise the ceiling and maximize lighting in the space.
Photo by Christopher Carter
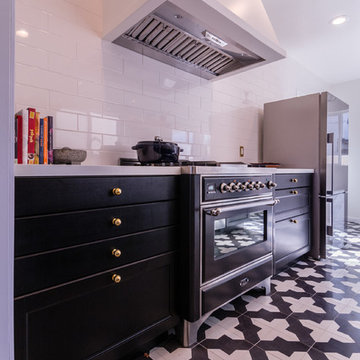
Cette photo montre une cuisine ouverte linéaire moderne de taille moyenne avec un évier encastré, un placard à porte shaker, des portes de placard noires, un plan de travail en surface solide, une crédence blanche, une crédence en carrelage métro, un électroménager en acier inoxydable et un sol en carrelage de porcelaine.
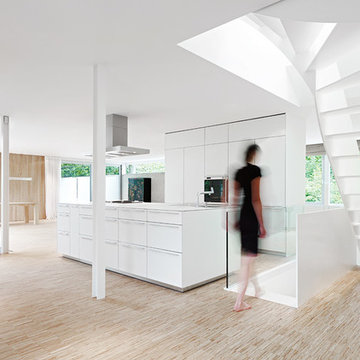
ThomasHerrmann / Photography
Cette photo montre une grande cuisine ouverte moderne avec un placard à porte plane, des portes de placard blanches, parquet clair, îlot et un électroménager noir.
Cette photo montre une grande cuisine ouverte moderne avec un placard à porte plane, des portes de placard blanches, parquet clair, îlot et un électroménager noir.
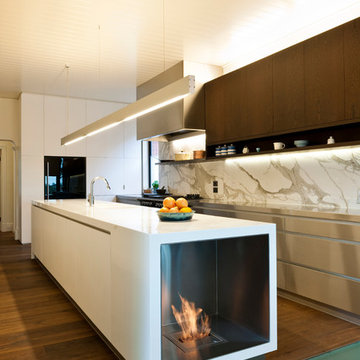
custom kitchen design utilizing Ecosmart fireplace
Réalisation d'une cuisine parallèle minimaliste en bois foncé avec un placard à porte plane, un électroménager noir, une crédence en dalle de pierre et une crédence blanche.
Réalisation d'une cuisine parallèle minimaliste en bois foncé avec un placard à porte plane, un électroménager noir, une crédence en dalle de pierre et une crédence blanche.

Russelll Abraham
Cette photo montre une grande façade de maison jaune moderne de plain-pied avec un revêtement mixte et un toit plat.
Cette photo montre une grande façade de maison jaune moderne de plain-pied avec un revêtement mixte et un toit plat.
Idées déco de maisons modernes
1



















