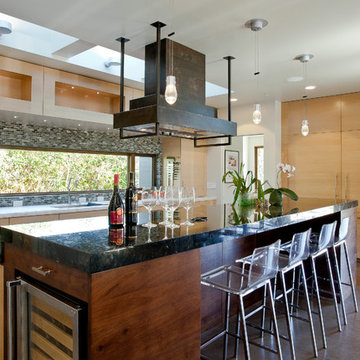Idées déco de maisons modernes
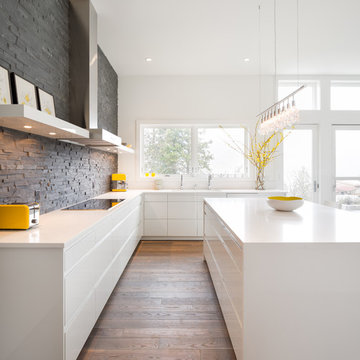
© Josh Partee 2013
Exemple d'une cuisine moderne avec un placard à porte plane, des portes de placard blanches, une crédence grise, une crédence en ardoise et un plan de travail blanc.
Exemple d'une cuisine moderne avec un placard à porte plane, des portes de placard blanches, une crédence grise, une crédence en ardoise et un plan de travail blanc.
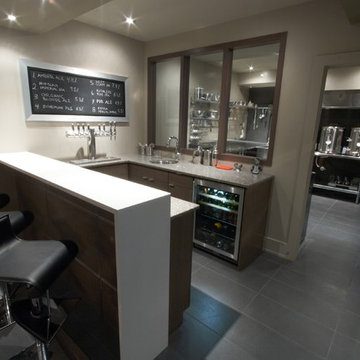
Basement bar with 8 beers on tap that are crafted in the adjacent brewery
Idée de décoration pour un bar de salon minimaliste.
Idée de décoration pour un bar de salon minimaliste.
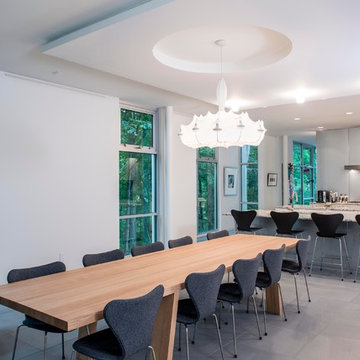
Chris Bucher Photography
Idée de décoration pour une salle à manger ouverte sur le salon minimaliste avec un sol en carrelage de céramique.
Idée de décoration pour une salle à manger ouverte sur le salon minimaliste avec un sol en carrelage de céramique.
Trouvez le bon professionnel près de chez vous
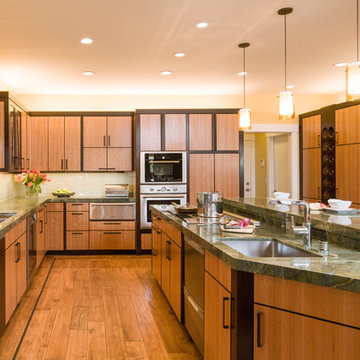
Andrew McKinney
Exemple d'une cuisine moderne avec un plan de travail en granite, un électroménager en acier inoxydable et un plan de travail vert.
Exemple d'une cuisine moderne avec un plan de travail en granite, un électroménager en acier inoxydable et un plan de travail vert.
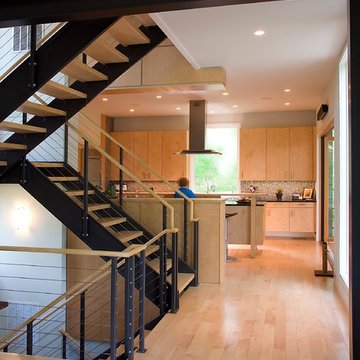
Réalisation d'un grand escalier droit minimaliste avec des marches en bois et des contremarches en métal.
Rechargez la page pour ne plus voir cette annonce spécifique
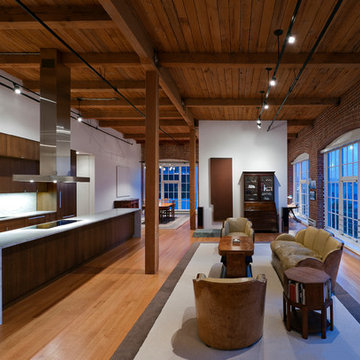
Ashbury General Contracting & Engineering
Photo by: Ryan Hughes
Architect: Luke Wendler / Abbott Wendler Architects
Idées déco pour un salon moderne ouvert avec aucun téléviseur.
Idées déco pour un salon moderne ouvert avec aucun téléviseur.

Alise O'Brien Photography
Exemple d'une cuisine ouverte parallèle moderne en bois clair de taille moyenne avec un électroménager en acier inoxydable, un évier encastré, un placard à porte plane, plan de travail en marbre, une crédence bleue, une crédence en feuille de verre, parquet clair et îlot.
Exemple d'une cuisine ouverte parallèle moderne en bois clair de taille moyenne avec un électroménager en acier inoxydable, un évier encastré, un placard à porte plane, plan de travail en marbre, une crédence bleue, une crédence en feuille de verre, parquet clair et îlot.
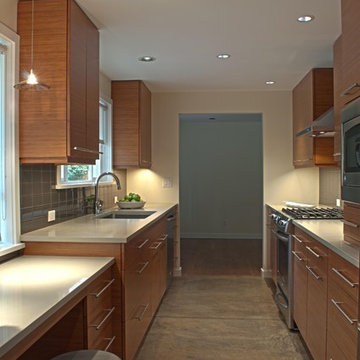
We created a modern and stylish vacation retreat in Hunts Point Washington, for our clients from Indonesia. The original home was built in the 1940’s, and did not meet our client’s functional or aesthetic needs. The home now features a kitchen with custom bamboo cabinets, stained concrete floors, glass tile backsplash, and quartz countertops. The pass-through fireplace, located between the living and family rooms, was refaced with honed white vein limestone and an energy efficient gas insert. Wide plank, white oak hardwood floors run throughout the home creating a unified space. Additionally, state of the art energy efficient LED lights were used throughout the home. We created a welcoming home with room to gather family and friends.

A view of the kitchen where the custom ceiling is cut out to provide a slot for the hanging track lighting.
Aménagement d'une cuisine ouverte moderne en bois brun de taille moyenne avec un évier intégré, un plan de travail en inox, un placard à porte plane, un électroménager en acier inoxydable, parquet clair et îlot.
Aménagement d'une cuisine ouverte moderne en bois brun de taille moyenne avec un évier intégré, un plan de travail en inox, un placard à porte plane, un électroménager en acier inoxydable, parquet clair et îlot.
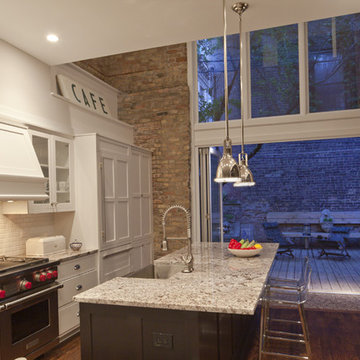
LaCantina Doors Aluminum bi-folding door system
Réalisation d'une cuisine ouverte parallèle minimaliste de taille moyenne avec un évier de ferme, un placard à porte shaker, des portes de placard blanches, une crédence blanche, un plan de travail en granite, un électroménager en acier inoxydable, parquet foncé, îlot et un sol marron.
Réalisation d'une cuisine ouverte parallèle minimaliste de taille moyenne avec un évier de ferme, un placard à porte shaker, des portes de placard blanches, une crédence blanche, un plan de travail en granite, un électroménager en acier inoxydable, parquet foncé, îlot et un sol marron.
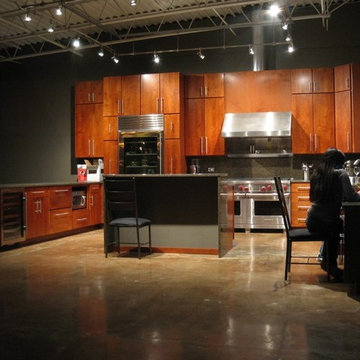
Existing old concrete restored, colored and sealed.
Exemple d'une cuisine moderne.
Exemple d'une cuisine moderne.
Rechargez la page pour ne plus voir cette annonce spécifique

When we drove out to Mukilteo for our initial consultation, we immediately fell in love with this house. With its tall ceilings, eclectic mix of wood, glass and steel, and gorgeous view of the Puget Sound, we quickly nicknamed this project "The Mukilteo Gem". Our client, a cook and baker, did not like her existing kitchen. The main points of issue were short runs of available counter tops, lack of storage and shortage of light. So, we were called in to implement some big, bold ideas into a small footprint kitchen with big potential. We completely changed the layout of the room by creating a tall, built-in storage wall and a continuous u-shape counter top. Early in the project, we took inventory of every item our clients wanted to store in the kitchen and ensured that every spoon, gadget, or bowl would have a dedicated "home" in their new kitchen. The finishes were meticulously selected to ensure continuity throughout the house. We also played with the color scheme to achieve a bold yet natural feel.This kitchen is a prime example of how color can be used to both make a statement and project peace and balance simultaneously. While busy at work on our client's kitchen improvement, we also updated the entry and gave the homeowner a modern laundry room with triple the storage space they originally had.
End result: ecstatic clients and a very happy design team. That's what we call a big success!
John Granen.
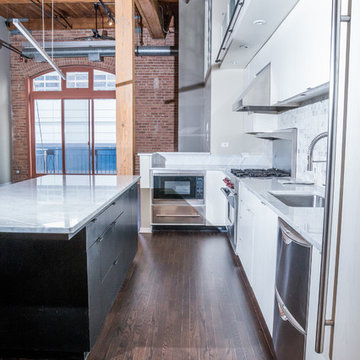
Divine Simplicity Photo
Inspiration pour une cuisine ouverte minimaliste en L de taille moyenne avec parquet foncé, un évier encastré, un placard à porte plane, des portes de placard blanches, un plan de travail en granite, une crédence grise, un électroménager en acier inoxydable, îlot et un sol marron.
Inspiration pour une cuisine ouverte minimaliste en L de taille moyenne avec parquet foncé, un évier encastré, un placard à porte plane, des portes de placard blanches, un plan de travail en granite, une crédence grise, un électroménager en acier inoxydable, îlot et un sol marron.

Sung Kokko Photo
Inspiration pour une petite cuisine américaine minimaliste en U avec un évier encastré, un placard à porte shaker, des portes de placard grises, un plan de travail en béton, une crédence multicolore, une crédence en feuille de verre, un électroménager en acier inoxydable, sol en béton ciré, aucun îlot, un sol gris et un plan de travail gris.
Inspiration pour une petite cuisine américaine minimaliste en U avec un évier encastré, un placard à porte shaker, des portes de placard grises, un plan de travail en béton, une crédence multicolore, une crédence en feuille de verre, un électroménager en acier inoxydable, sol en béton ciré, aucun îlot, un sol gris et un plan de travail gris.
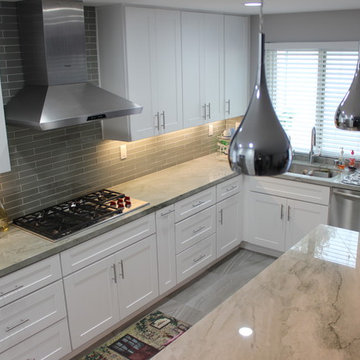
Idées déco pour une cuisine américaine moderne en U de taille moyenne avec un évier encastré, un placard à porte shaker, des portes de placard blanches, un plan de travail en quartz, une crédence grise, une crédence en carreau de verre, un électroménager en acier inoxydable, un sol en carrelage de porcelaine et îlot.
Idées déco de maisons modernes
Rechargez la page pour ne plus voir cette annonce spécifique
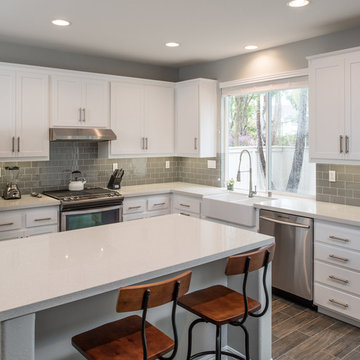
This modern kitchen features a Pental quartz in Sparkling White counter-top with a Lucente glass Morning Fog subway tile backsplash and bright white grout. The cabinets were refaced with a Shaker style door and Richelieu pulls. The cabinets all have under-cap LED dimmable tape lights. The appliances are all stainless steel including the range-hood. The sink is a white apron front style sink.
Photography by Scott Basile
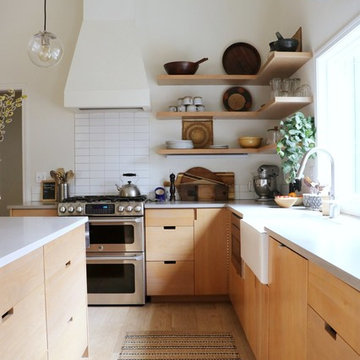
We here at A-Z Vision Remodeling have embodied this dream by becoming one of the industry's top General Contractor leading the way in Roofing, Energy Efficiency Designs, Bathroom Remodels, Kitchen Remodels, Large-Scale Renovations, Room Additions, Garage Conversions, ADU Conversions, Home Expansions and Extensions, and General Home Remodels simply from our unwavering workmanship
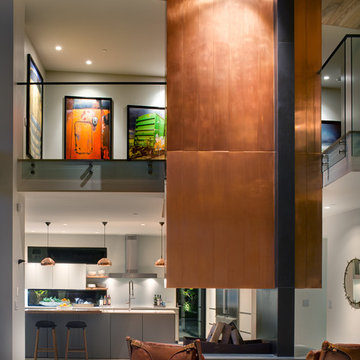
Brady Architectural Photography
Réalisation d'un grand salon minimaliste ouvert avec une salle de réception, un mur beige, sol en béton ciré et un sol gris.
Réalisation d'un grand salon minimaliste ouvert avec une salle de réception, un mur beige, sol en béton ciré et un sol gris.
4




















