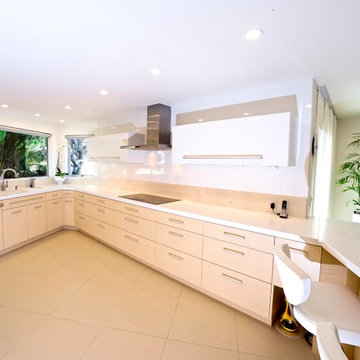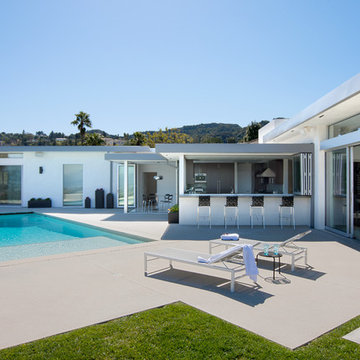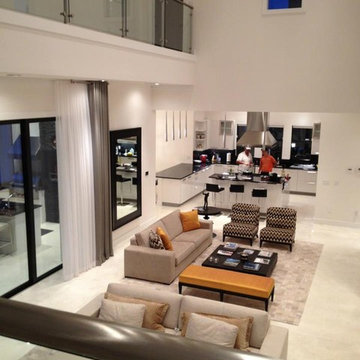Idées déco de maisons modernes
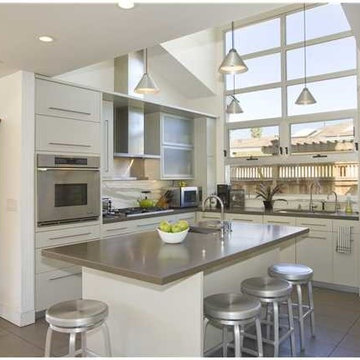
Cette image montre une cuisine ouverte minimaliste en L de taille moyenne avec un placard à porte plane, un plan de travail en surface solide, une crédence blanche, une crédence en dalle de pierre, un électroménager en acier inoxydable, un sol en carrelage de porcelaine, îlot, un évier 1 bac et des portes de placard blanches.
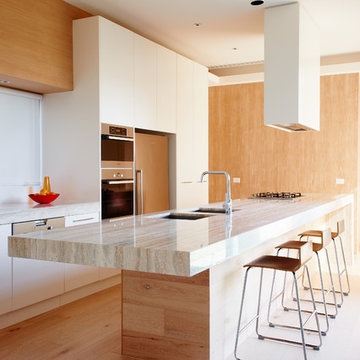
Idées déco pour une grande cuisine parallèle et encastrable moderne avec un évier 2 bacs, des portes de placard blanches, parquet clair, îlot et un placard à porte plane.
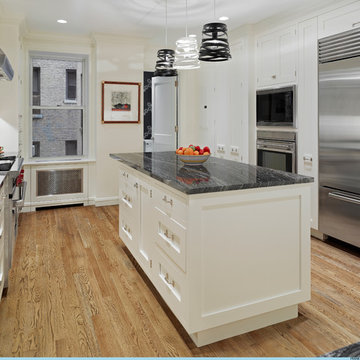
The goal for this project was to reconfigure the spaces to accommodate the lifestyle of the client while maintaining the classic seven layout of this pre-war Upper West Side apartment. The large book collection was the driving force in the renovation. Excess doors in a long corridor were converted to bookshelves flanking the clients study. The renovation included a large master bedroom (combining two bedrooms), new fixtures and finishes in all three bathrooms and a more functional kitchen. All plaster moldings and column capitals were stripped and restored. Stain glass windows were placed back in as the original intent. The dining area paneling was stripped entirely to expose the rich oak wood and plaster detailing. The foyer received new marble flooring and fine detailing revealed rich motifs. New wood oak flooring was installed throughout and new bordered stone tiling was placed in the bathrooms. The kitchen was reconfigured which allowed for a fully functioning space using wolf and subzero appliances and open eating area with a 3’ by 7’ marble slab island. The new layout provides the formal yet casual feeling the client desired while maintaining an elegance worthy of its grand south views of the neo-romanesque building of the Natural History Museum.
Trouvez le bon professionnel près de chez vous
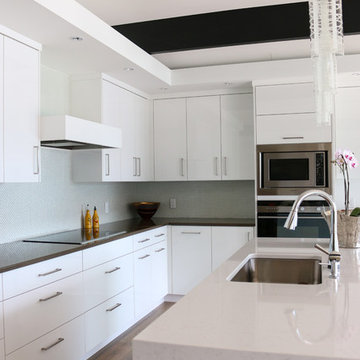
Exemple d'une cuisine moderne en L de taille moyenne avec un évier encastré, un placard à porte plane, des portes de placard blanches, un plan de travail en quartz modifié, une crédence en carreau de verre, un électroménager en acier inoxydable, un sol en bois brun et îlot.

Stunning, functional and future-focused!
This superb kitchen done in Snaidero's Way collection. Appliances by Gaggenau, Meile and Liebherr. Hood by Maxfire, sink and accessories by Steeltime.
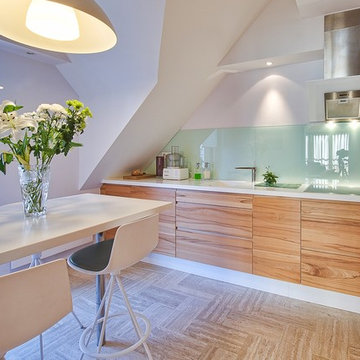
Idées déco pour une cuisine américaine blanche et bois moderne en L et bois brun de taille moyenne avec une crédence verte, une crédence en feuille de verre et aucun îlot.
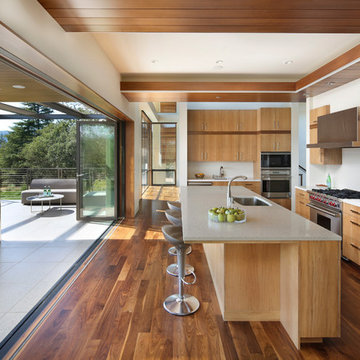
This new 6400 s.f. two-story split-level home lifts upward and orients toward unobstructed views of Windy Hill. The deep overhanging flat roof design with a stepped fascia preserves the classic modern lines of the building while incorporating a Zero-Net Energy photovoltaic panel system. From start to finish, the construction is uniformly energy efficient and follows California Build It Green guidelines. Many sustainable finish materials are used on both the interior and exterior, including recycled old growth cedar and pre-fabricated concrete panel siding.
Photo by:
www.bernardandre.com
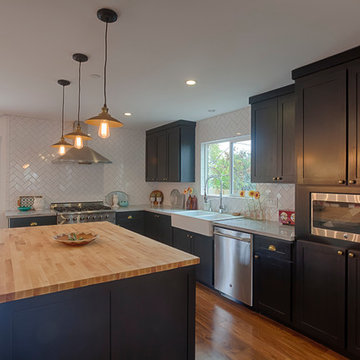
New construction craftsman for Ocean Development in Wilshire Center, Los Angeles, featuring bright, spacious kitchen with multi pendant lighting, large butchers block kitchen island, marble counter tops, beautiful black wood cabinets, herringbone subway tiling, French doors, hardwood flooring and top of the line, stainless steel appliances. Photo by Eric Charles. Design, Construction and Staging by Carley Montgomery. Photo by Eric Charles.
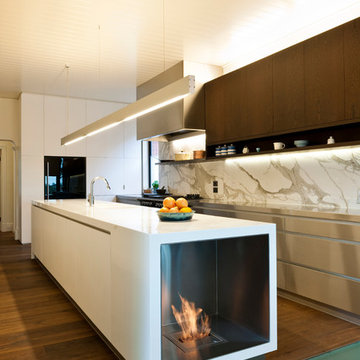
custom kitchen design utilizing Ecosmart fireplace
Réalisation d'une cuisine parallèle minimaliste en bois foncé avec un placard à porte plane, un électroménager noir, une crédence en dalle de pierre et une crédence blanche.
Réalisation d'une cuisine parallèle minimaliste en bois foncé avec un placard à porte plane, un électroménager noir, une crédence en dalle de pierre et une crédence blanche.
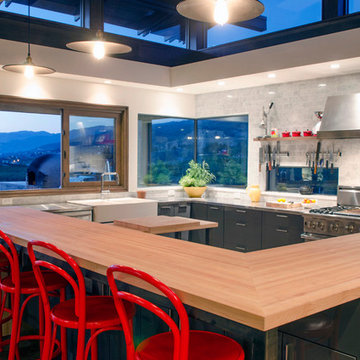
Idée de décoration pour une grande cuisine minimaliste en L avec un évier de ferme, un placard à porte plane, des portes de placard grises, un plan de travail en bois, un électroménager en acier inoxydable, une crédence grise, une crédence en carrelage de pierre, parquet foncé et îlot.
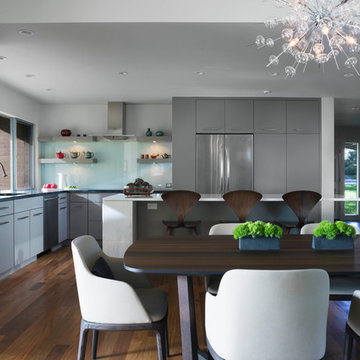
The kitchen and dining area in the open plan have modern touches and ample room for cooking and guests. Natural stone and marble countertops mix with painted cabinets, stainless appliances and modern classic furniture pieces. Photo by Whit Preston.
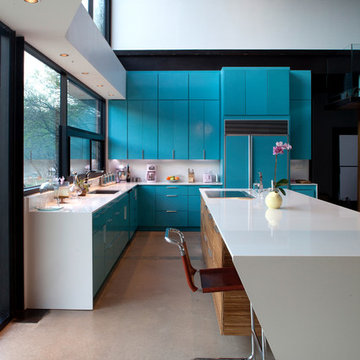
The kitchen features quartz countertops at the island and main countertops, and custom-painted turquoise cabinets.
Photo by Brian Mihealsick.
Aménagement d'une cuisine ouverte encastrable moderne avec un placard à porte plane, des portes de placard bleues, un plan de travail en quartz modifié, une crédence blanche et un évier encastré.
Aménagement d'une cuisine ouverte encastrable moderne avec un placard à porte plane, des portes de placard bleues, un plan de travail en quartz modifié, une crédence blanche et un évier encastré.
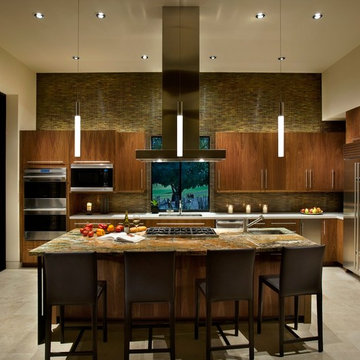
Idée de décoration pour une cuisine minimaliste avec un électroménager en acier inoxydable.
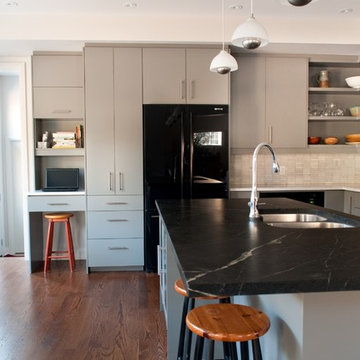
Cabinet Works Plus-Rebecca Melo, designer
Green Mountain Soapstone, St. Catherines
Karen Byker, photographer
Réalisation d'une cuisine américaine minimaliste avec un évier 2 bacs, un électroménager noir, un plan de travail en stéatite, un placard à porte plane, des portes de placard grises, une crédence blanche et une crédence en carrelage de pierre.
Réalisation d'une cuisine américaine minimaliste avec un évier 2 bacs, un électroménager noir, un plan de travail en stéatite, un placard à porte plane, des portes de placard grises, une crédence blanche et une crédence en carrelage de pierre.
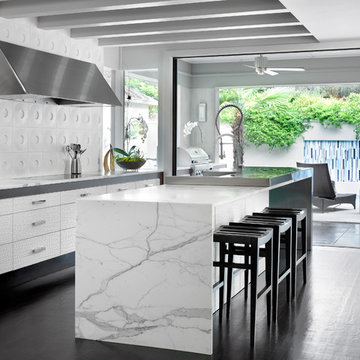
Emily Followill-HammerSmith
Cette image montre une cuisine parallèle minimaliste avec un placard à porte plane, des portes de placard blanches et une crédence blanche.
Cette image montre une cuisine parallèle minimaliste avec un placard à porte plane, des portes de placard blanches et une crédence blanche.

View of the kitchen from the living room.
Photo by: Ben Benschneider
Exemple d'une grande cuisine américaine moderne en U et bois foncé avec un placard à porte plane, un électroménager en acier inoxydable, un évier encastré, un plan de travail en surface solide, sol en béton ciré, une péninsule et un sol gris.
Exemple d'une grande cuisine américaine moderne en U et bois foncé avec un placard à porte plane, un électroménager en acier inoxydable, un évier encastré, un plan de travail en surface solide, sol en béton ciré, une péninsule et un sol gris.
Idées déco de maisons modernes
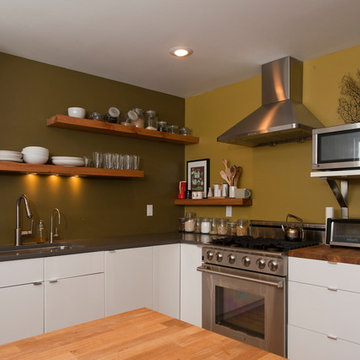
Susanne Friedrich
Idée de décoration pour une cuisine minimaliste avec un électroménager en acier inoxydable, un plan de travail en bois, un placard à porte plane et des portes de placard blanches.
Idée de décoration pour une cuisine minimaliste avec un électroménager en acier inoxydable, un plan de travail en bois, un placard à porte plane et des portes de placard blanches.
6



















