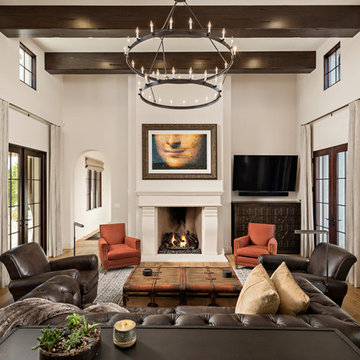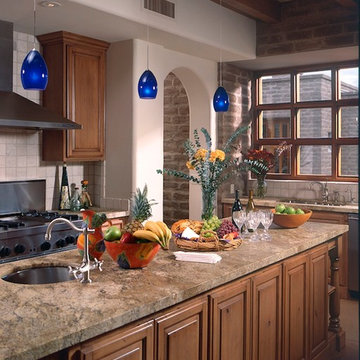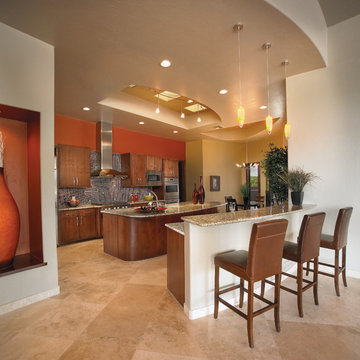Idées déco de maisons sud-ouest américain

This Boulder, Colorado remodel by fuentesdesign demonstrates the possibility of renewal in American suburbs, and Passive House design principles. Once an inefficient single story 1,000 square-foot ranch house with a forced air furnace, has been transformed into a two-story, solar powered 2500 square-foot three bedroom home ready for the next generation.
The new design for the home is modern with a sustainable theme, incorporating a palette of natural materials including; reclaimed wood finishes, FSC-certified pine Zola windows and doors, and natural earth and lime plasters that soften the interior and crisp contemporary exterior with a flavor of the west. A Ninety-percent efficient energy recovery fresh air ventilation system provides constant filtered fresh air to every room. The existing interior brick was removed and replaced with insulation. The remaining heating and cooling loads are easily met with the highest degree of comfort via a mini-split heat pump, the peak heat load has been cut by a factor of 4, despite the house doubling in size. During the coldest part of the Colorado winter, a wood stove for ambiance and low carbon back up heat creates a special place in both the living and kitchen area, and upstairs loft.
This ultra energy efficient home relies on extremely high levels of insulation, air-tight detailing and construction, and the implementation of high performance, custom made European windows and doors by Zola Windows. Zola’s ThermoPlus Clad line, which boasts R-11 triple glazing and is thermally broken with a layer of patented German Purenit®, was selected for the project. These windows also provide a seamless indoor/outdoor connection, with 9′ wide folding doors from the dining area and a matching 9′ wide custom countertop folding window that opens the kitchen up to a grassy court where mature trees provide shade and extend the living space during the summer months.
With air-tight construction, this home meets the Passive House Retrofit (EnerPHit) air-tightness standard of
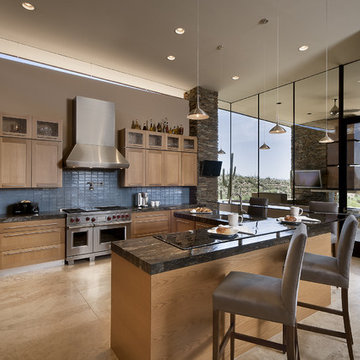
Open plan kitchen area features stacked stone columns, glass wall windows to allow natural light and a neutral color pallet.
Photo by Mark Boisclair
2012 Gold Nugget Award of Merit
(5,000-10,000 square feet)

Photography by Jeff Volker
Cette image montre une grande cuisine sud-ouest américain en U et bois brun fermée avec un évier de ferme, un placard avec porte à panneau surélevé, un plan de travail en quartz modifié, une crédence métallisée, une crédence en dalle métallique, un électroménager en acier inoxydable, un sol en ardoise, une péninsule, un sol marron et un plan de travail marron.
Cette image montre une grande cuisine sud-ouest américain en U et bois brun fermée avec un évier de ferme, un placard avec porte à panneau surélevé, un plan de travail en quartz modifié, une crédence métallisée, une crédence en dalle métallique, un électroménager en acier inoxydable, un sol en ardoise, une péninsule, un sol marron et un plan de travail marron.
Trouvez le bon professionnel près de chez vous
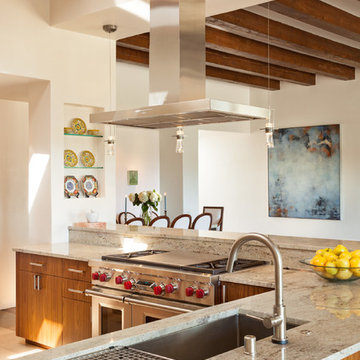
© Wendy McEahern / ALL RIGHTS RESERVED
Idées déco pour une cuisine sud-ouest américain.
Idées déco pour une cuisine sud-ouest américain.
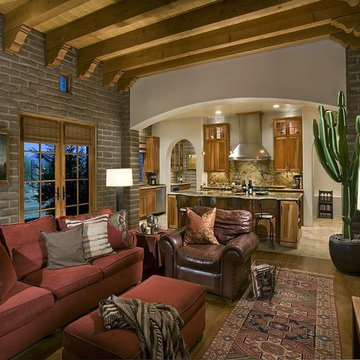
Designed by award winning architect Clint Miller, this North Scottsdale property has been featured in Phoenix Home and Garden's 30th Anniversary edition (January 2010). The home was chosen for its authenticity to the Arizona Desert. Built in 2005 the property is an example of territorial architecture featuring a central courtyard as well as two additional garden courtyards. Clint's loyalty to adobe's structure is seen in his use of arches throughout. The chimneys and parapets add interesting vertical elements to the buildings. The parapets were capped using Chocolate Flagstone from Northern Arizona and the scuppers were crafted of copper to stay consistent with the home's Arizona heritage.
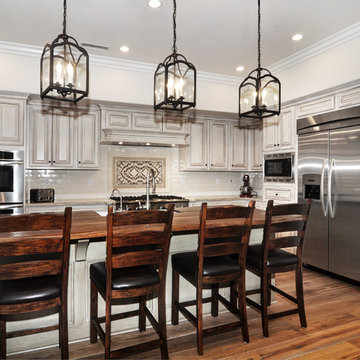
Exemple d'une grande cuisine américaine sud-ouest américain en L et bois vieilli avec îlot, un évier de ferme, un plan de travail en bois, une crédence en céramique, un électroménager en acier inoxydable, parquet clair, un placard avec porte à panneau surélevé et une crédence blanche.
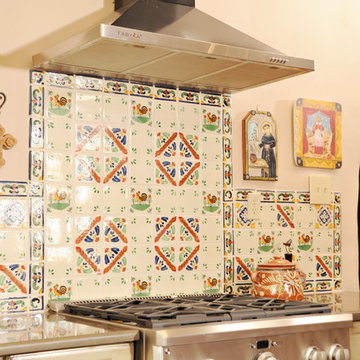
Réalisation d'une cuisine sud-ouest américain en L et bois vieilli fermée et de taille moyenne avec un placard avec porte à panneau encastré, une crédence en céramique, un électroménager en acier inoxydable, îlot et un sol en brique.
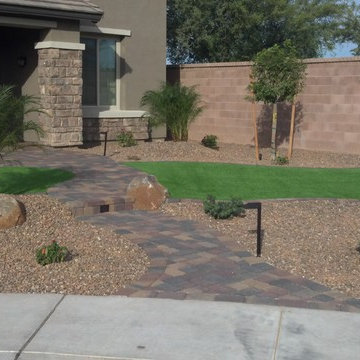
Front Yard Landscaping
Exemple d'un aménagement d'entrée ou allée de jardin avant sud-ouest américain de taille moyenne et l'été avec une exposition ensoleillée et des pavés en béton.
Exemple d'un aménagement d'entrée ou allée de jardin avant sud-ouest américain de taille moyenne et l'été avec une exposition ensoleillée et des pavés en béton.
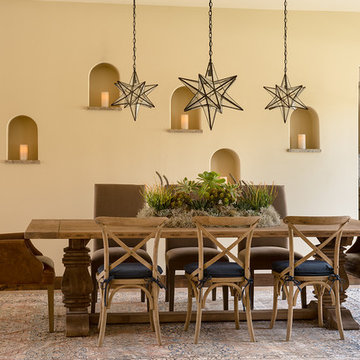
Photography by Alexander Vertikoff
Réalisation d'une salle à manger ouverte sur le salon sud-ouest américain de taille moyenne avec un mur blanc.
Réalisation d'une salle à manger ouverte sur le salon sud-ouest américain de taille moyenne avec un mur blanc.
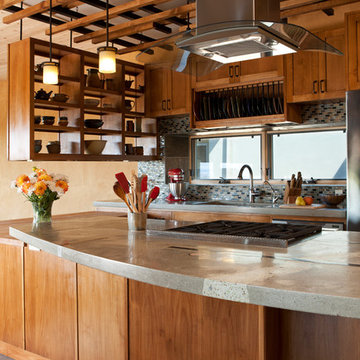
Concrete Countertops
Lattice
Open Floor Plan
Inspiration pour une cuisine sud-ouest américain en bois brun avec une crédence en mosaïque, un plan de travail en béton, un placard sans porte et une crédence multicolore.
Inspiration pour une cuisine sud-ouest américain en bois brun avec une crédence en mosaïque, un plan de travail en béton, un placard sans porte et une crédence multicolore.
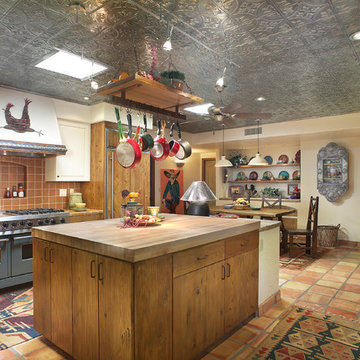
Tucson Kitchen Design - These Tucson homeowners wanted a kitchen that would boast every amenity but create a relaxed and unpretentious ranch house feel. We created a true chef’s kitchen that incorporates all the modern amenities a professional chef could desire while creating the impression of a kitchen that has been lived with for generations. Details like the tin ceiling, tile countertops and warm un-fussy cabinetry work together with the existing Saltillo tile floors to provide them with the ideal space for family gatherings in this clients’ winter home in Agua Caliente Ranch Estates."
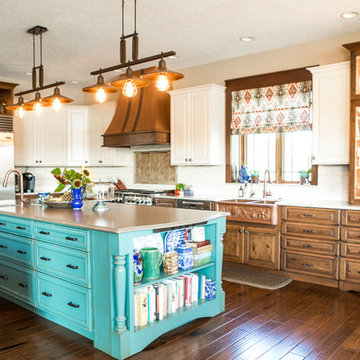
We’re very excited to show you this beautiful kitchen and great room that we recently did for a new home client. Three cabinet colors with pops of turquoise and copper were combined to create this unique blend influenced by the clients’ love of Southwest design. This is truly a one-of-a-kind kitchen that many happy memories will be shared in for years to come.
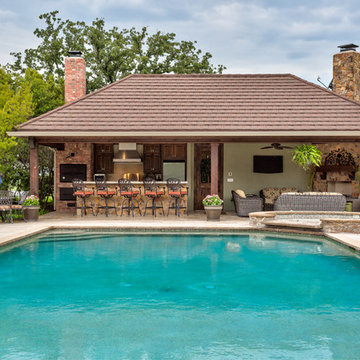
Pool house with rock bar, island and fireplace. Brick smoker and custom cabinetry.
Photo Credits: Epic Foto Group
Idée de décoration pour une grande piscine arrière sud-ouest américain rectangle avec du carrelage.
Idée de décoration pour une grande piscine arrière sud-ouest américain rectangle avec du carrelage.
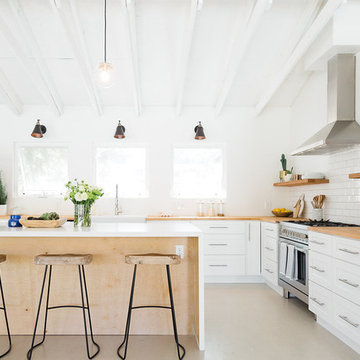
Cette image montre une cuisine américaine sud-ouest américain de taille moyenne avec un évier de ferme, un placard à porte shaker, des portes de placard blanches, un plan de travail en bois, un électroménager en acier inoxydable, sol en béton ciré et îlot.
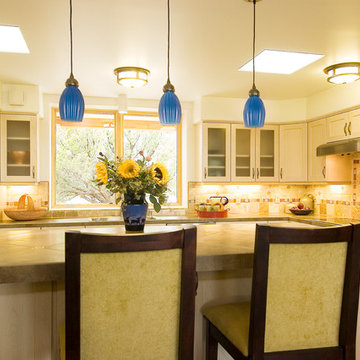
Photo by Katie Johnson
Idées déco pour une cuisine sud-ouest américain avec un placard à porte shaker, plan de travail carrelé, une crédence en carrelage de pierre, un électroménager en acier inoxydable, un sol en carrelage de porcelaine et îlot.
Idées déco pour une cuisine sud-ouest américain avec un placard à porte shaker, plan de travail carrelé, une crédence en carrelage de pierre, un électroménager en acier inoxydable, un sol en carrelage de porcelaine et îlot.
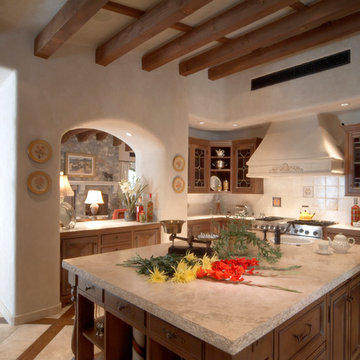
This custom kitchen uses Castello Travertine for the countertops, The Flooring is Castello Travertine accented with a Resin Wood planking exclusive to Facings of America.
Facings of America, Inc
Idées déco de maisons sud-ouest américain
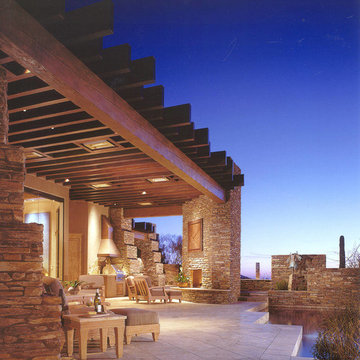
Comfortable and elegant, this living room has several conversation areas. The various textures include stacked stone columns, copper-clad beams exotic wood veneers, metal and glass.
Project designed by Susie Hersker’s Scottsdale interior design firm Design Directives. Design Directives is active in Phoenix, Paradise Valley, Cave Creek, Carefree, Sedona, and beyond.
For more about Design Directives, click here: https://susanherskerasid.com/
1



















