Idées déco de maisons campagne
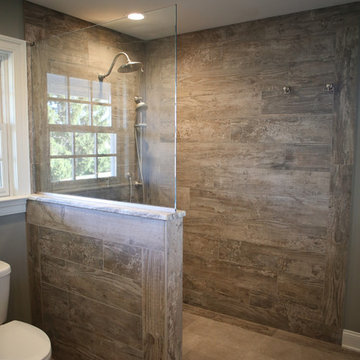
Photo by: Kelly Hess
Réalisation d'une salle de bain principale champêtre de taille moyenne avec des portes de placard marrons, une douche à l'italienne, WC séparés, un carrelage marron, des carreaux de porcelaine, un mur gris, un sol en carrelage de porcelaine, un lavabo encastré, un plan de toilette en granite, un sol beige, aucune cabine et un placard à porte plane.
Réalisation d'une salle de bain principale champêtre de taille moyenne avec des portes de placard marrons, une douche à l'italienne, WC séparés, un carrelage marron, des carreaux de porcelaine, un mur gris, un sol en carrelage de porcelaine, un lavabo encastré, un plan de toilette en granite, un sol beige, aucune cabine et un placard à porte plane.
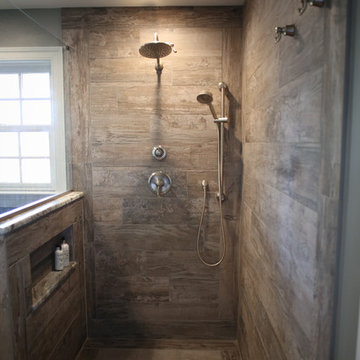
Photo by: Kelly Hess
Cette photo montre une salle de bain principale nature de taille moyenne avec des portes de placard marrons, une douche à l'italienne, WC séparés, un carrelage marron, des carreaux de porcelaine, un mur gris, un sol en carrelage de porcelaine, un lavabo encastré, un plan de toilette en granite, un sol beige, aucune cabine et un placard à porte plane.
Cette photo montre une salle de bain principale nature de taille moyenne avec des portes de placard marrons, une douche à l'italienne, WC séparés, un carrelage marron, des carreaux de porcelaine, un mur gris, un sol en carrelage de porcelaine, un lavabo encastré, un plan de toilette en granite, un sol beige, aucune cabine et un placard à porte plane.
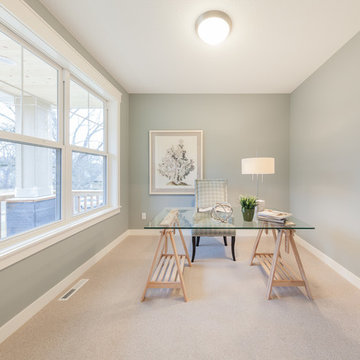
Exemple d'un bureau nature de taille moyenne avec un mur vert, moquette, un bureau indépendant et un sol beige.
Trouvez le bon professionnel près de chez vous

This master bathroom renovation transforms a builder-grade standard into a personalized retreat for our lovely Stapleton clients. Recognizing a need for change, our clients called on us to help develop a space that would capture their aesthetic loves and foster relaxation. Our design focused on establishing an airy and grounded feel by pairing various shades of white, natural wood, and dynamic textures. We replaced the existing ceramic floor tile with wood-look porcelain tile for a warm and inviting look throughout the space. We then paired this with a reclaimed apothecary vanity from Restoration Hardware. This vanity is coupled with a bright Caesarstone countertop and warm bronze faucets from Delta to create a strikingly handsome balance. The vanity mirrors are custom-sized and trimmed with a coordinating bronze frame. Elegant wall sconces dance between the dark vanity mirrors and bright white full height mirrors flanking the bathtub. The tub itself is an oversized freestanding bathtub paired with a tall bronze tub filler. We've created a feature wall with Tile Bar's Billowy Clouds ceramic tile floor to ceiling behind the tub. The wave-like movement of the tiles offers a dramatic texture in a pure white field. We removed the existing shower and extended its depth to create a large new shower. The walls are tiled with a large format high gloss white tile. The shower floor is tiled with marble circles in varying sizes that offer a playful aesthetic in an otherwise minimalist space. We love this pure, airy retreat and are thrilled that our clients get to enjoy it for many years to come!
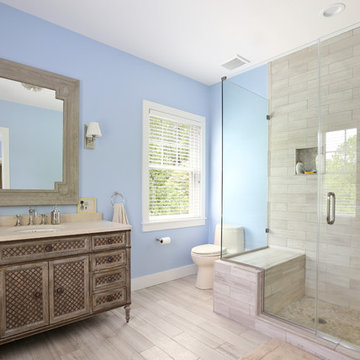
Her bathroom at the master suite
Idées déco pour une douche en alcôve principale campagne de taille moyenne avec un placard en trompe-l'oeil, WC à poser, un carrelage gris, des carreaux de porcelaine, un mur bleu, un lavabo encastré, un plan de toilette en quartz modifié, une cabine de douche à porte battante, des portes de placard marrons, un sol en vinyl et un sol beige.
Idées déco pour une douche en alcôve principale campagne de taille moyenne avec un placard en trompe-l'oeil, WC à poser, un carrelage gris, des carreaux de porcelaine, un mur bleu, un lavabo encastré, un plan de toilette en quartz modifié, une cabine de douche à porte battante, des portes de placard marrons, un sol en vinyl et un sol beige.
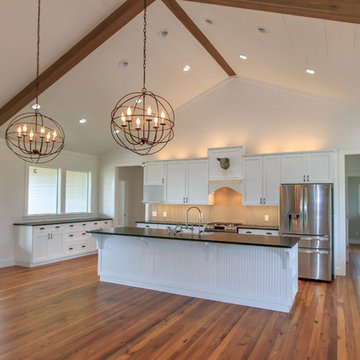
Exemple d'une grande cuisine ouverte nature en U avec un évier de ferme, un placard à porte shaker, des portes de placard blanches, un plan de travail en surface solide, un électroménager en acier inoxydable, parquet foncé, îlot et un sol marron.
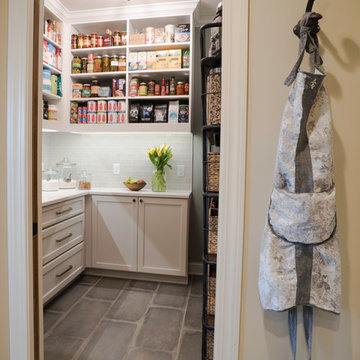
Réalisation d'une arrière-cuisine champêtre en U de taille moyenne avec un évier encastré, un placard à porte plane, des portes de placard blanches, un plan de travail en quartz modifié, un sol en carrelage de porcelaine et un sol gris.
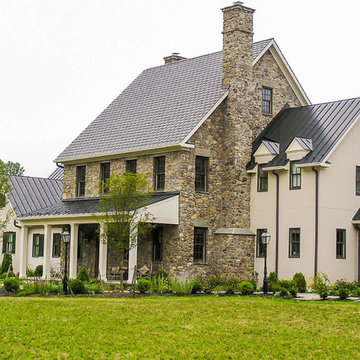
Aménagement d'une grande façade de maison beige campagne à un étage avec un revêtement mixte et un toit à deux pans.
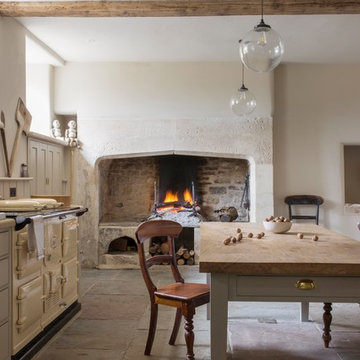
Emma Lewis
Réalisation d'une cuisine parallèle champêtre fermée avec un placard à porte shaker, des portes de placard beiges, un plan de travail en bois, une crédence beige, une crédence en bois, un électroménager de couleur, îlot et un sol gris.
Réalisation d'une cuisine parallèle champêtre fermée avec un placard à porte shaker, des portes de placard beiges, un plan de travail en bois, une crédence beige, une crédence en bois, un électroménager de couleur, îlot et un sol gris.
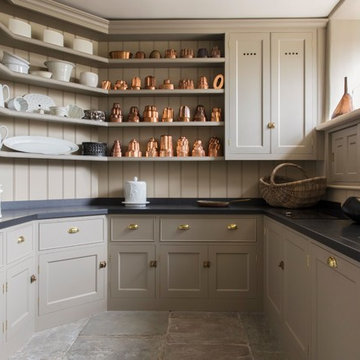
Emma Lewis
Aménagement d'une arrière-cuisine campagne en U avec un évier de ferme, un placard à porte shaker, des portes de placard beiges, une crédence beige, une crédence en bois, aucun îlot et un sol gris.
Aménagement d'une arrière-cuisine campagne en U avec un évier de ferme, un placard à porte shaker, des portes de placard beiges, une crédence beige, une crédence en bois, aucun îlot et un sol gris.
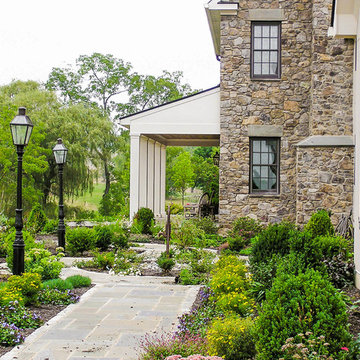
Idée de décoration pour une grande façade de maison beige champêtre à un étage avec un revêtement mixte et un toit à deux pans.
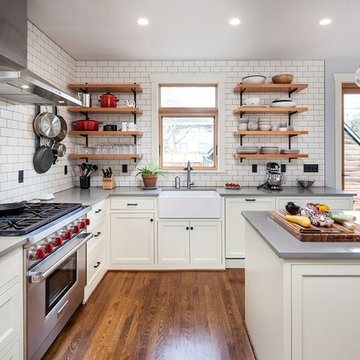
This home was built in 1904 in the historic district of Ladd’s Addition, Portland’s oldest planned residential development. Right Arm Construction remodeled the kitchen, entryway/pantry, powder bath and main bath. Also included was structural work in the basement and upgrading the plumbing and electrical.
Finishes include:
Countertops for all vanities- Pental Quartz, Color: Altea
Kitchen cabinetry: Custom: inlay, shaker style.
Trim: CVG Fir
Custom shelving in Kitchen-Fir with custom fabricated steel brackets
Bath Vanities: Custom: CVG Fir
Tile: United Tile
Powder Bath Floor: hex tile from Oregon Tile & Marble
Light Fixtures for Kitchen & Powder Room: Rejuvenation
Light Fixtures Bathroom: Schoolhouse Electric
Flooring: White Oak
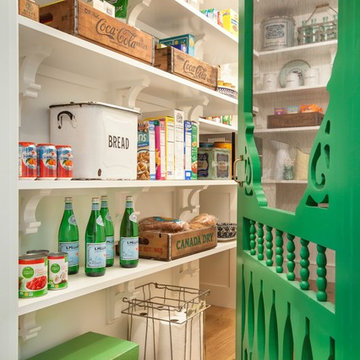
John Ellis for Country Living
Idée de décoration pour une très grande cuisine ouverte champêtre avec un évier de ferme, un placard à porte shaker, des portes de placard blanches, plan de travail en marbre, une crédence rose, un électroménager en acier inoxydable, parquet clair, îlot et un sol marron.
Idée de décoration pour une très grande cuisine ouverte champêtre avec un évier de ferme, un placard à porte shaker, des portes de placard blanches, plan de travail en marbre, une crédence rose, un électroménager en acier inoxydable, parquet clair, îlot et un sol marron.

Fully renovated ranch style house. Layout has been opened to provide open concept living. Custom stained beams
Aménagement d'un grand salon campagne ouvert avec un mur blanc, une salle de réception, parquet clair, une cheminée standard, un manteau de cheminée en carrelage et un sol beige.
Aménagement d'un grand salon campagne ouvert avec un mur blanc, une salle de réception, parquet clair, une cheminée standard, un manteau de cheminée en carrelage et un sol beige.

Designed by Rod Graham and Gilyn McKelligon. Photo by KuDa Photography
Exemple d'une arrière-cuisine encastrable nature en U avec un placard sans porte, des portes de placard bleues, un plan de travail en bois, une crédence blanche, parquet clair, aucun îlot et un sol beige.
Exemple d'une arrière-cuisine encastrable nature en U avec un placard sans porte, des portes de placard bleues, un plan de travail en bois, une crédence blanche, parquet clair, aucun îlot et un sol beige.
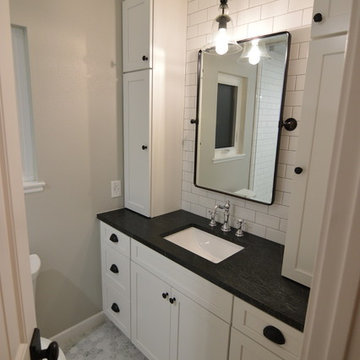
Cette image montre une salle de bain rustique de taille moyenne avec des portes de placard blanches, un placard à porte shaker, WC séparés, un carrelage blanc, un carrelage métro, un mur beige, un sol en marbre, un lavabo encastré et un plan de toilette en stéatite.

What do you think about blue in a kitchen & blue painted cabinetry?
After many years of white painted kitchens trending strong, blue offers a wonderful option of timelessness, especially here in Chicago – the heart of the Midwest.
Blue is a color we accept readily in Chicago as it is a nod to the many lakes & rivers here. Blue is a color choice men tend to feel especially comfortable with, as it is a color often found in their wardrobes.
And, blues tending towards the navy hue are timeless; hence the painted blue cabinetry in this Chicago bungalow’s kitchen is clean & Contemporary while being timeless – all in one remodel.
Designer: Fred M Alsen | fma Interior Design | Chicago Custom cabinetry by Greenfield Cabinetry
Mike Kaskel Photos
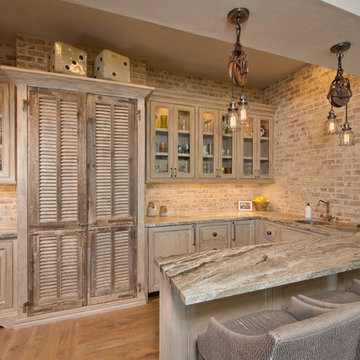
Réalisation d'une cuisine ouverte encastrable champêtre en L et bois clair de taille moyenne avec un évier 1 bac, un placard avec porte à panneau surélevé, un plan de travail en granite, une crédence en brique, un sol en bois brun, une péninsule et un sol marron.

Perfectly settled in the shade of three majestic oak trees, this timeless homestead evokes a deep sense of belonging to the land. The Wilson Architects farmhouse design riffs on the agrarian history of the region while employing contemporary green technologies and methods. Honoring centuries-old artisan traditions and the rich local talent carrying those traditions today, the home is adorned with intricate handmade details including custom site-harvested millwork, forged iron hardware, and inventive stone masonry. Welcome family and guests comfortably in the detached garage apartment. Enjoy long range views of these ancient mountains with ample space, inside and out.
Idées déco de maisons campagne
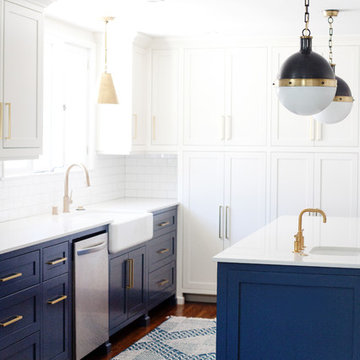
Megan Papworth
Cette image montre une cuisine américaine parallèle rustique de taille moyenne avec un évier de ferme, un placard à porte shaker, des portes de placard blanches, un plan de travail en quartz, une crédence blanche, une crédence en carrelage métro, un électroménager en acier inoxydable, parquet foncé, îlot et un sol marron.
Cette image montre une cuisine américaine parallèle rustique de taille moyenne avec un évier de ferme, un placard à porte shaker, des portes de placard blanches, un plan de travail en quartz, une crédence blanche, une crédence en carrelage métro, un électroménager en acier inoxydable, parquet foncé, îlot et un sol marron.
105


















