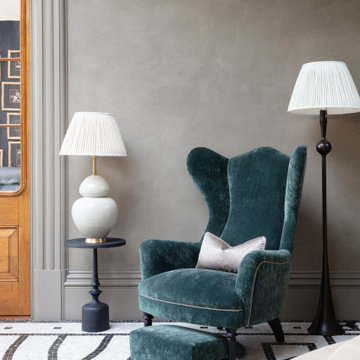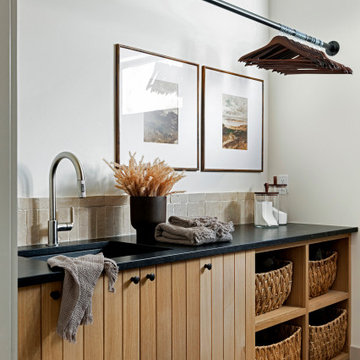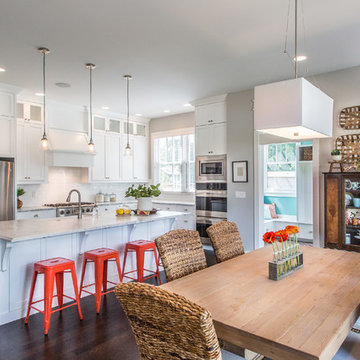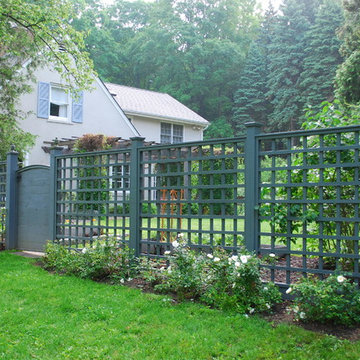Idées déco de maisons campagne
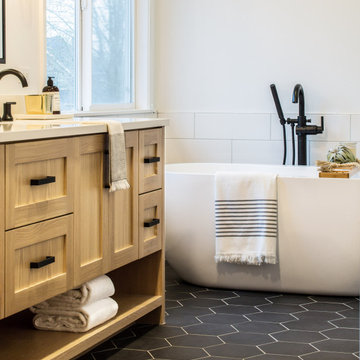
Cette photo montre une salle de bain principale nature en bois clair de taille moyenne avec un placard à porte shaker, une baignoire indépendante, une douche d'angle, WC à poser, un carrelage blanc, un carrelage métro, un mur blanc, un sol en carrelage de porcelaine, un lavabo encastré, un sol noir, une cabine de douche à porte battante, un plan de toilette blanc et un plan de toilette en quartz modifié.
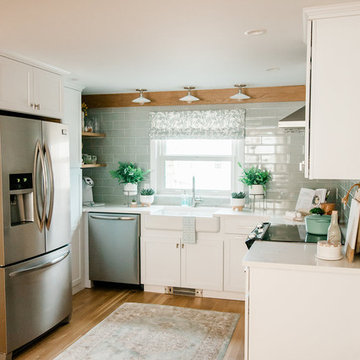
Réalisation d'une petite cuisine américaine champêtre en U avec un évier de ferme, un placard à porte shaker, des portes de placard blanches, un électroménager en acier inoxydable, aucun îlot et un plan de travail blanc.
Trouvez le bon professionnel près de chez vous
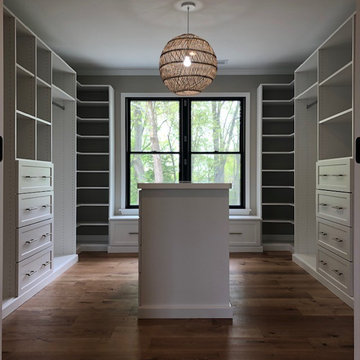
This custom closet design features a built-in window seat with drawer storage and a center island with double decker jewelry drawers and a painted mdf countertop with glass cutouts. Other features include corner shelves for shoe storage, mission style drawers with gold bar pulls, shelves and cubbies. A clean, understated design that incorporates maximum function!

Cette image montre un salon rustique de taille moyenne et ouvert avec un mur blanc, parquet peint, un manteau de cheminée en bois, un sol blanc et une cheminée standard.
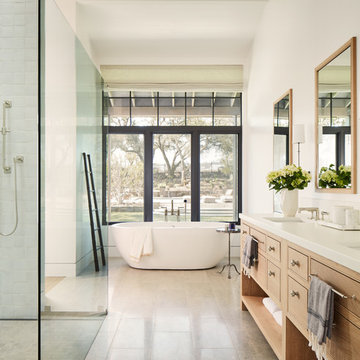
Cette photo montre une salle de bain nature en bois brun avec un placard à porte affleurante, une baignoire indépendante, un mur blanc, un lavabo encastré, un sol gris et un plan de toilette blanc.
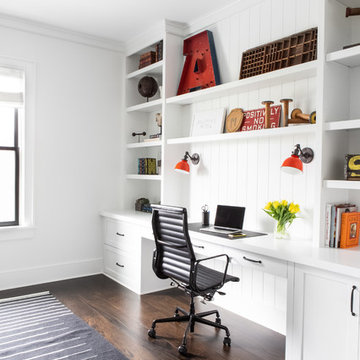
Architectural advisement, Interior Design, Custom Furniture Design & Art Curation by Chango & Co.
Architecture by Crisp Architects
Construction by Structure Works Inc.
Photography by Sarah Elliott
See the feature in Domino Magazine
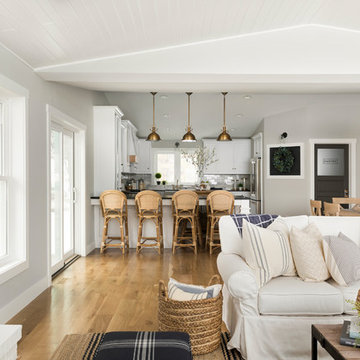
Spacecrafting photography
Réalisation d'un salon champêtre avec un mur gris et un manteau de cheminée en brique.
Réalisation d'un salon champêtre avec un mur gris et un manteau de cheminée en brique.
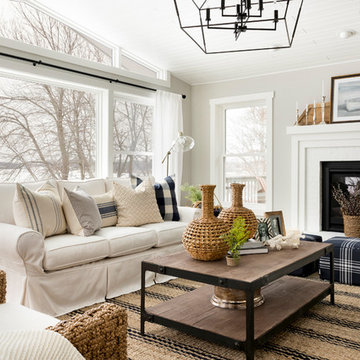
Spacecrafting photography
Idées déco pour un salon campagne ouvert avec un mur beige, une cheminée standard et éclairage.
Idées déco pour un salon campagne ouvert avec un mur beige, une cheminée standard et éclairage.
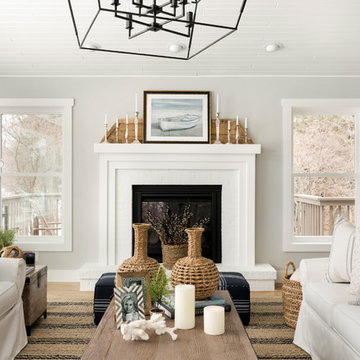
Spacecrafting photography
Cette photo montre un salon nature avec éclairage.
Cette photo montre un salon nature avec éclairage.
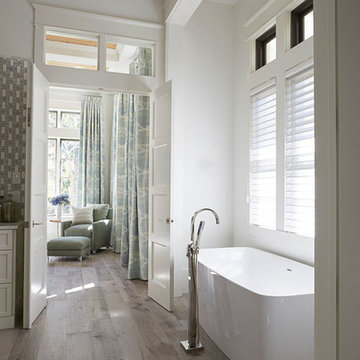
Réalisation d'une salle de bain principale champêtre avec une baignoire indépendante, un mur blanc, un sol en bois brun et un sol gris.
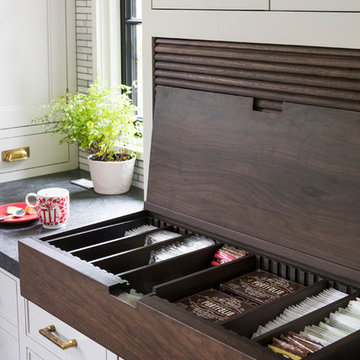
INTERNATIONAL AWARD WINNER. 2018 NKBA Design Competition Best Overall Kitchen. 2018 TIDA International USA Kitchen of the Year. 2018 Best Traditional Kitchen - Westchester Home Magazine design awards. The designer's own kitchen was gutted and renovated in 2017, with a focus on classic materials and thoughtful storage. The 1920s craftsman home has been in the family since 1940, and every effort was made to keep finishes and details true to the original construction. For sources, please see the website at www.studiodearborn.com. Photography, Adam Kane Macchia
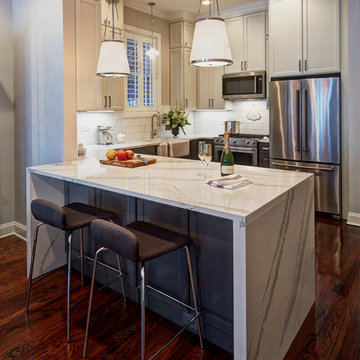
Photography by Mike Kaskel Photography
Aménagement d'une petite cuisine ouverte campagne en U avec un évier de ferme, un placard avec porte à panneau encastré, des portes de placard grises, un plan de travail en quartz modifié, une crédence blanche, une crédence en carrelage métro, un électroménager en acier inoxydable, parquet foncé et une péninsule.
Aménagement d'une petite cuisine ouverte campagne en U avec un évier de ferme, un placard avec porte à panneau encastré, des portes de placard grises, un plan de travail en quartz modifié, une crédence blanche, une crédence en carrelage métro, un électroménager en acier inoxydable, parquet foncé et une péninsule.

The need for a productive and comfortable space was the motive for the study design. A culmination of ideas supports daily routines from the computer desk for correspondence, the worktable to review documents, or the sofa to read reports. The wood mantel creates the base for the art niche, which provides a space for one homeowner’s taste in modern art to be expressed. Horizontal wood elements are stained for layered warmth from the floor, wood tops, mantel, and ceiling beams. The walls are covered in a natural paper weave with a green tone that is pulled to the built-ins flanking the marble fireplace for a happier work environment. Connections to the outside are a welcome relief to enjoy views to the front, or pass through the doors to the private outdoor patio at the back of the home. The ceiling light fixture has linen panels as a tie to personal ship artwork displayed in the office.

Cette image montre une salle de bain rustique avec un placard à porte plane, des portes de placard rouges, une baignoire sur pieds, un mur vert, parquet foncé, un lavabo encastré, un sol marron, un plan de toilette rouge, meuble simple vasque, meuble-lavabo sur pied et du lambris de bois.

library and reading area build into and under stairway.
Inspiration pour un escalier sans contremarche rustique en U avec des marches en bois et palier.
Inspiration pour un escalier sans contremarche rustique en U avec des marches en bois et palier.
Idées déco de maisons campagne
111



















