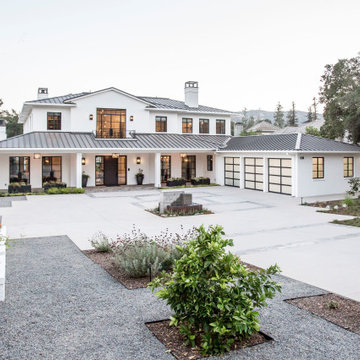Idées déco de maisons campagne
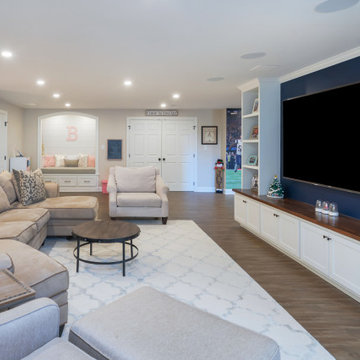
The side of the staircase was a natural place to create a built-in TV and entertainment center with adjustable shelving and lots of storage. This space is bright and welcoming, and the open floor plan allows for easy entertaining.
Welcome to this sports lover’s paradise in West Chester, PA! We started with the completely blank palette of an unfinished basement and created space for everyone in the family by adding a main television watching space, a play area, a bar area, a full bathroom and an exercise room. The floor is COREtek engineered hardwood, which is waterproof and durable, and great for basements and floors that might take a beating. Combining wood, steel, tin and brick, this modern farmhouse looking basement is chic and ready to host family and friends to watch sporting events!
Rudloff Custom Builders has won Best of Houzz for Customer Service in 2014, 2015 2016, 2017 and 2019. We also were voted Best of Design in 2016, 2017, 2018, 2019 which only 2% of professionals receive. Rudloff Custom Builders has been featured on Houzz in their Kitchen of the Week, What to Know About Using Reclaimed Wood in the Kitchen as well as included in their Bathroom WorkBook article. We are a full service, certified remodeling company that covers all of the Philadelphia suburban area. This business, like most others, developed from a friendship of young entrepreneurs who wanted to make a difference in their clients’ lives, one household at a time. This relationship between partners is much more than a friendship. Edward and Stephen Rudloff are brothers who have renovated and built custom homes together paying close attention to detail. They are carpenters by trade and understand concept and execution. Rudloff Custom Builders will provide services for you with the highest level of professionalism, quality, detail, punctuality and craftsmanship, every step of the way along our journey together.
Specializing in residential construction allows us to connect with our clients early in the design phase to ensure that every detail is captured as you imagined. One stop shopping is essentially what you will receive with Rudloff Custom Builders from design of your project to the construction of your dreams, executed by on-site project managers and skilled craftsmen. Our concept: envision our client’s ideas and make them a reality. Our mission: CREATING LIFETIME RELATIONSHIPS BUILT ON TRUST AND INTEGRITY.
Photo Credit: Linda McManus Images

This urban craftsman style bungalow was a pop-top renovation to make room for a growing family. We transformed a stucco exterior to this beautiful board and batten farmhouse style. You can find this home near Sloans Lake in Denver in an up and coming neighborhood of west Denver.
Colorado Siding Repair replaced the siding and panted the white farmhouse with Sherwin Williams Duration exterior paint.
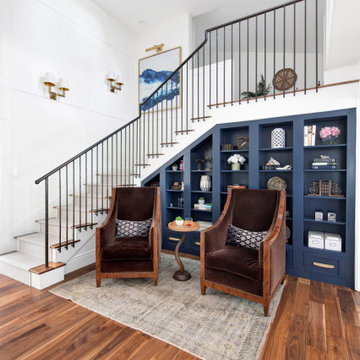
Exemple d'un escalier peint nature en L avec des marches en bois et un garde-corps en métal.
Trouvez le bon professionnel près de chez vous

Cette image montre une salle à manger ouverte sur le salon rustique avec un mur gris, un sol en bois brun, une cheminée standard, un manteau de cheminée en brique et un sol marron.

Inspiration pour une grande façade de maison blanche rustique en brique de plain-pied avec un toit à deux pans et un toit en shingle.
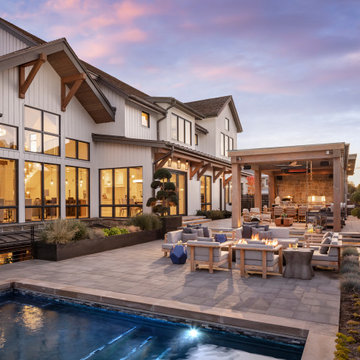
Cette image montre une très grande terrasse arrière rustique avec un foyer extérieur, des pavés en béton et une pergola.
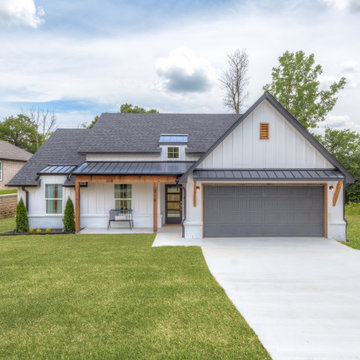
Cette photo montre une façade de maison blanche nature en panneau de béton fibré de plain-pied avec un toit à deux pans et un toit mixte.
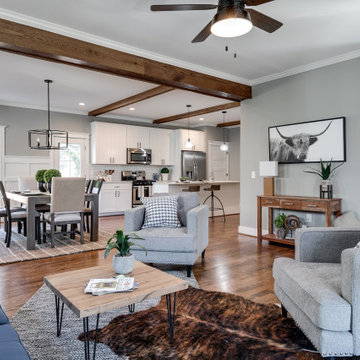
Cette image montre une salle de séjour rustique ouverte avec un mur gris, parquet foncé et un sol marron.
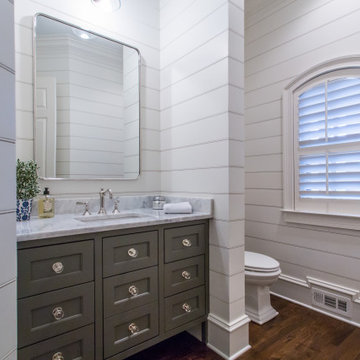
Powder room renovation with custom furniture style vanity and shiplap walls
Exemple d'un WC et toilettes nature avec un placard à porte affleurante, des portes de placard grises, un mur blanc, parquet foncé et un plan de toilette blanc.
Exemple d'un WC et toilettes nature avec un placard à porte affleurante, des portes de placard grises, un mur blanc, parquet foncé et un plan de toilette blanc.
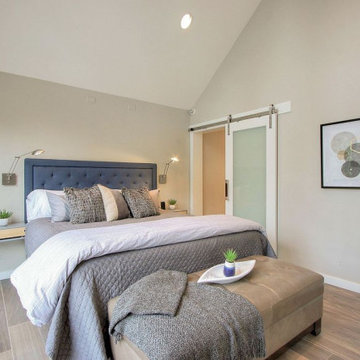
Aménagement d'une grande chambre parentale campagne avec un mur beige, un sol en bois brun et un sol marron.
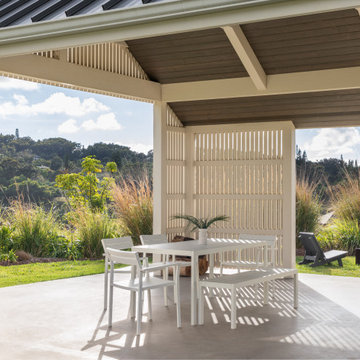
The 1,000 sf. long and low main cottage is sited to capture both mountain and sea vistas while the adjacent barn is designed to hold large family gatherings and act as a seasonal residence.
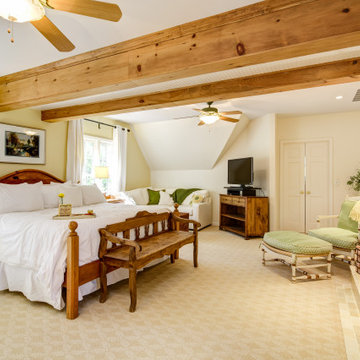
Cette image montre une chambre avec moquette rustique avec un mur jaune, une cheminée standard, un manteau de cheminée en carrelage et un sol beige.
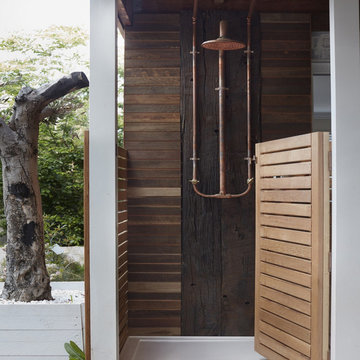
FARM HOUSE relaxed and inspirational
Brief: to create a family home layered with farm-house warmth and style where the owners could relax and be inspired by the surrounding natural landscape. To design an interior that tells a story of rural traditions and rustic charm, delivered within a unique country setting.
The existing urban, red brick, three-bedroom house’s saving grace was a lovely garden overlooking a national park, but it lacked country charm and the interior design was not connected to the verdant, exterior landscape. By layering and revealing textures the house was transformed into a lifestyle abode. Organic structures, rich earthy colours and traditional Australian, English and French Provencal farmhouse elements were blended together with hand-crafted macramés, tapestries and Moroccan rugs. Bespoke pieces were added, creating a relaxed yet sophisticated family mountain retreat.
The old garage under the house was converted into an exterior, resort-style bathroom with recycled, grey-faced sleepers, shiplap cladding and artesian hand-crafted, white-washed brick walls. Bespoke exposed copper plumbing and custom-made hardware, a French provincial galvanised dog bathtub, retro vanity and concealed toilet were incorporated into the design. Exposed ceiling beams and large barn doors added further character and showed off the integrity of the build.
At the side of the house, a large hand-crafted farm gate and fence was created, and four tall, recycled sleeper posts provided the structure for a shade cloth for the new carport. A system of stainless-steel sailing cleats and organic hemp-rope pulleys was designed as a quick release for fire truck access, if required
In the kitchen, new benches and lime-washed floors created a softer palette. Strategically placed lighting was used to create drama and mood and to highlight art pieces and macramé wall-hangings in rustic oranges and earth browns. Three teardrop, smoke-coloured pendants were chosen to accent the refreshed dining room. The joinery wall in the living room was redesigned to house the essential farmhouse fireplace. Open shelves were created to display farmhouse objects and curios that evoke an old-world simple rural life.
Furniture was sourced for its rustic appeal as well as its functionality. French provincial workbenches complete with the original carpenter’s clamps and turn handles were used to make bespoke sideboards. The undercover deck at the rear of the property was restyled with a hint of the exotic. A hand-crafted, vintage Indian daybed, Moroccan floor rugs and a rattan table setting were key pieces.
Concept design, plans, joinery, finishes, furniture and homeware selection, lighting design, exterior bathroom, barn doors, custom-built farm gate and puppy agility course.
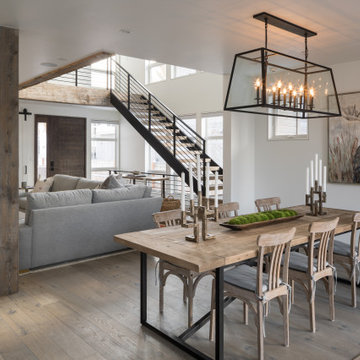
Idée de décoration pour une salle à manger ouverte sur le salon champêtre de taille moyenne avec un mur blanc, un sol en bois brun, aucune cheminée et un sol marron.
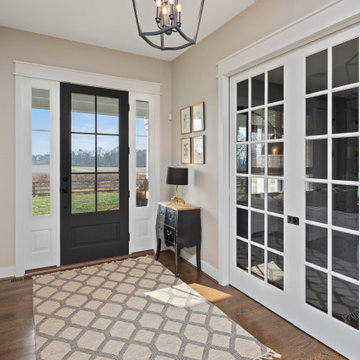
Inspiration pour une grande entrée rustique avec un couloir, un mur beige, un sol en bois brun, une porte simple, une porte noire et un sol marron.
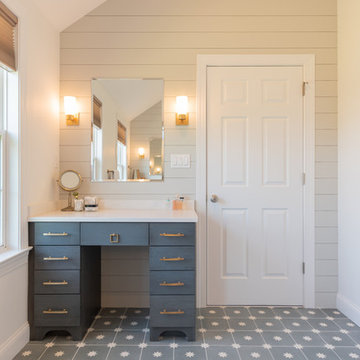
After renovating their neutrally styled master bath Gardner/Fox helped their clients create this farmhouse-inspired master bathroom, with subtle modern undertones. The original room was dominated by a seldom-used soaking tub and shower stall. Now, the master bathroom includes a glass-enclosed shower, custom walnut double vanity, make-up vanity, linen storage, and a private toilet room.

Cette image montre une grande salle de bain principale rustique avec des portes de placard blanches, une baignoire indépendante, une douche double, WC à poser, un carrelage blanc, du carrelage en marbre, un mur gris, un sol en marbre, un lavabo encastré, un plan de toilette en marbre, un sol blanc et un placard avec porte à panneau encastré.
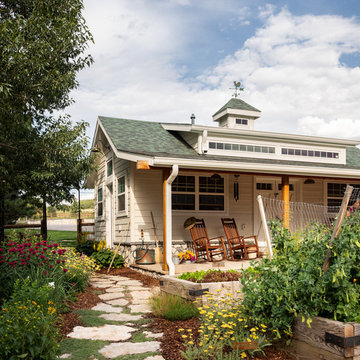
The indoor/outdoor chicken coop is the charming focal point of the private vegetable garden.
Réalisation d'un jardin potager latéral champêtre l'été avec une exposition ensoleillée et des pavés en pierre naturelle.
Réalisation d'un jardin potager latéral champêtre l'été avec une exposition ensoleillée et des pavés en pierre naturelle.
Idées déco de maisons campagne
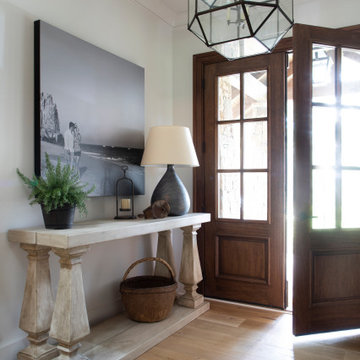
Inspiration pour un hall d'entrée rustique de taille moyenne avec un mur blanc, parquet clair, une porte double, une porte en bois foncé et un sol beige.
39



















