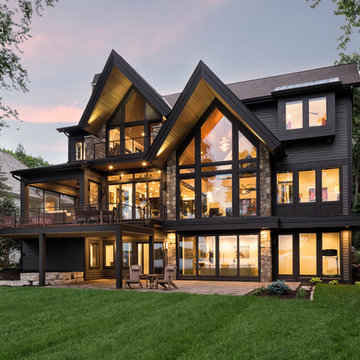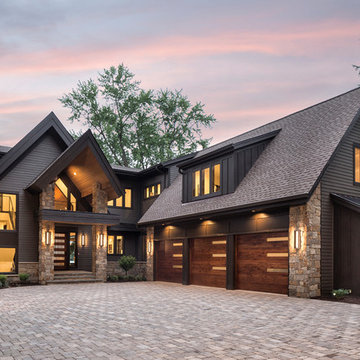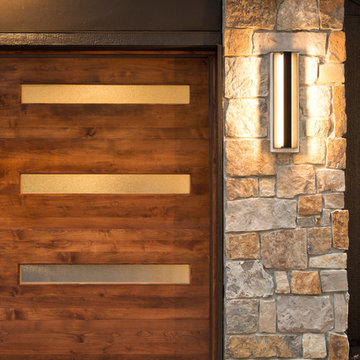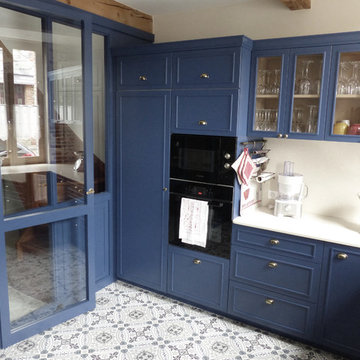Idées déco de maisons campagne
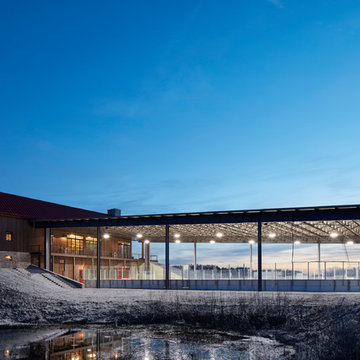
Located on a large farm in southern Wisconsin, this family retreat focuses on the creation of large entertainment spaces for family gatherings. The main volume of the house is comprised of one space, combining the kitchen, dining, living area and custom bar. All spaces can be enjoyed within a new custom timber frame, reminiscent of local agrarian structures. In the rear of the house, a full size ice rink is situated under an open-air steel structure for full enjoyment throughout the long Wisconsin winter. A large pool terrace and game room round out the entertain spaces of the home.
Photography by Nathan Kirkman
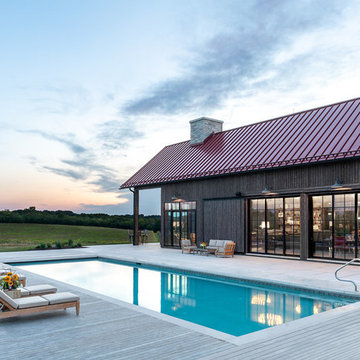
Located on a large farm in southern Wisconsin, this family retreat focuses on the creation of large entertainment spaces for family gatherings. The main volume of the house is comprised of one space, combining the kitchen, dining, living area and custom bar. All spaces can be enjoyed within a new custom timber frame, reminiscent of local agrarian structures. In the rear of the house, a full size ice rink is situated under an open-air steel structure for full enjoyment throughout the long Wisconsin winter. A large pool terrace and game room round out the entertain spaces of the home.
Photography by Reagen Taylor
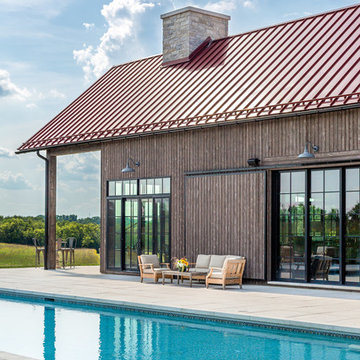
Located on a large farm in southern Wisconsin, this family retreat focuses on the creation of large entertainment spaces for family gatherings. The main volume of the house is comprised of one space, combining the kitchen, dining, living area and custom bar. All spaces can be enjoyed within a new custom timber frame, reminiscent of local agrarian structures. In the rear of the house, a full size ice rink is situated under an open-air steel structure for full enjoyment throughout the long Wisconsin winter. A large pool terrace and game room round out the entertain spaces of the home.
Photography by Reagen Taylor
Trouvez le bon professionnel près de chez vous
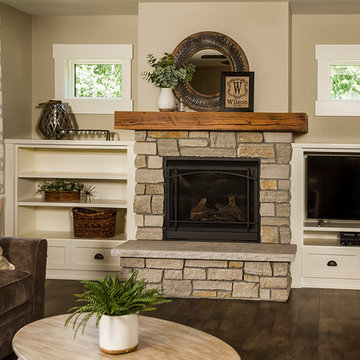
Building Design, Plans, and Interior Finishes: Fluidesign Studio I Builder: J-Mar Builders I Photographer: sethbennphoto.com
Idée de décoration pour une salle de séjour champêtre de taille moyenne avec un sol en bois brun, une cheminée standard, un manteau de cheminée en pierre, un téléviseur encastré et un sol marron.
Idée de décoration pour une salle de séjour champêtre de taille moyenne avec un sol en bois brun, une cheminée standard, un manteau de cheminée en pierre, un téléviseur encastré et un sol marron.
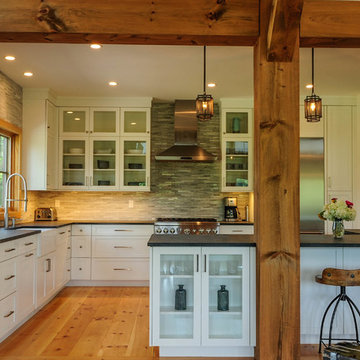
Photography by Nathalie Diller
Aménagement d'une cuisine ouverte campagne en L avec un évier de ferme, un placard à porte shaker, des portes de placard blanches, un plan de travail en granite, une crédence grise, une crédence en marbre, un électroménager en acier inoxydable, îlot, plan de travail noir, un sol en bois brun et un sol beige.
Aménagement d'une cuisine ouverte campagne en L avec un évier de ferme, un placard à porte shaker, des portes de placard blanches, un plan de travail en granite, une crédence grise, une crédence en marbre, un électroménager en acier inoxydable, îlot, plan de travail noir, un sol en bois brun et un sol beige.
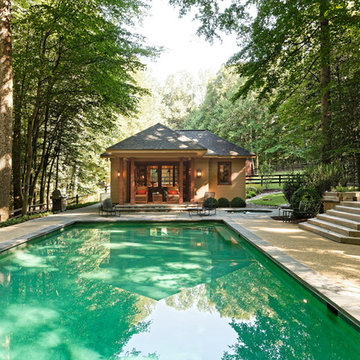
Bob Narod Photography
Idées déco pour un Abris de piscine et pool houses arrière campagne rectangle.
Idées déco pour un Abris de piscine et pool houses arrière campagne rectangle.
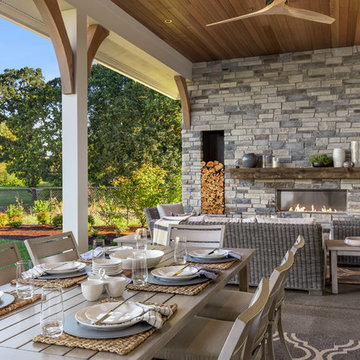
Justin Krug Photography
Cette image montre une très grande terrasse arrière rustique avec une cheminée, une dalle de béton et une extension de toiture.
Cette image montre une très grande terrasse arrière rustique avec une cheminée, une dalle de béton et une extension de toiture.

Justin Krug Photography
Réalisation d'une très grande cuisine bicolore champêtre en U avec un évier de ferme, un placard à porte shaker, des portes de placard blanches, une crédence blanche, une crédence en dalle de pierre, un électroménager en acier inoxydable, îlot, un sol marron, un plan de travail blanc, un plan de travail en quartz modifié et un sol en bois brun.
Réalisation d'une très grande cuisine bicolore champêtre en U avec un évier de ferme, un placard à porte shaker, des portes de placard blanches, une crédence blanche, une crédence en dalle de pierre, un électroménager en acier inoxydable, îlot, un sol marron, un plan de travail blanc, un plan de travail en quartz modifié et un sol en bois brun.

The Rosa Project, John Lively & Associates
Special thanks to: Hayes Signature Homes
Cette photo montre une façade de maison noire nature à un étage avec un revêtement mixte, un toit à deux pans et un toit en métal.
Cette photo montre une façade de maison noire nature à un étage avec un revêtement mixte, un toit à deux pans et un toit en métal.
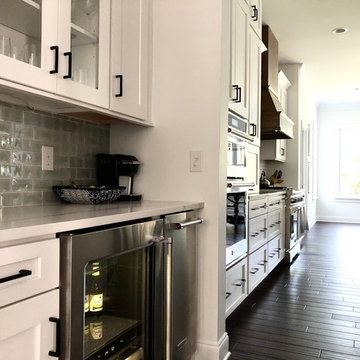
Réalisation d'une très grande cuisine ouverte linéaire champêtre avec un placard à porte shaker, des portes de placard blanches, un plan de travail en quartz modifié, une crédence blanche, îlot et un plan de travail blanc.

Inspiration pour une salle de bain rustique avec une baignoire sur pieds, un mur violet, un sol en bois brun, un lavabo intégré, un sol marron et un plan de toilette blanc.
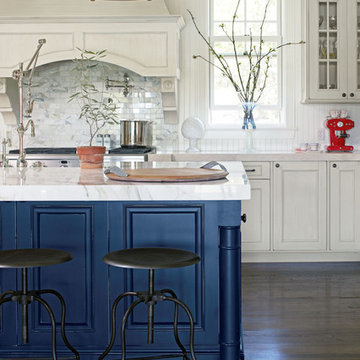
Request Cabinet Quote from Showcase Kitchens
Santa Barbara Design Home Kitchen. Kitchen Design and Layout by Charlie Rutledge from Showcase Kitchens and Baths
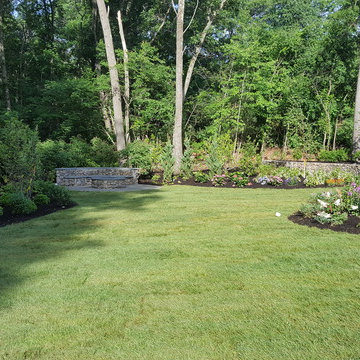
This project began as woods and was transformed into a two tier garden with some open lawn space, beautiful fire pit and seating wall and a second irregular patio with planted joints. Can't wait for this garden to grow in!
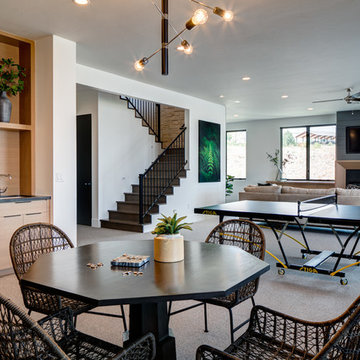
Beautiful home in Salt Lake County. Photo Cred: Alan Blakely Photography.
Réalisation d'une grande salle de séjour champêtre ouverte avec un mur gris, moquette, une cheminée standard, un manteau de cheminée en bois, un téléviseur fixé au mur, un sol gris et salle de jeu.
Réalisation d'une grande salle de séjour champêtre ouverte avec un mur gris, moquette, une cheminée standard, un manteau de cheminée en bois, un téléviseur fixé au mur, un sol gris et salle de jeu.

Inspiration pour une arrière-cuisine rustique en U et bois brun de taille moyenne avec un placard à porte plane, une crédence blanche, une crédence en carrelage métro, parquet foncé, aucun îlot, un sol marron et un plan de travail blanc.
Idées déco de maisons campagne
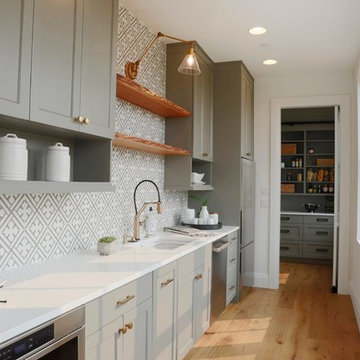
Builder: Legacy Built
Appliances: Standard TV & Appliance
Cette image montre une maison rustique.
Cette image montre une maison rustique.
72



















