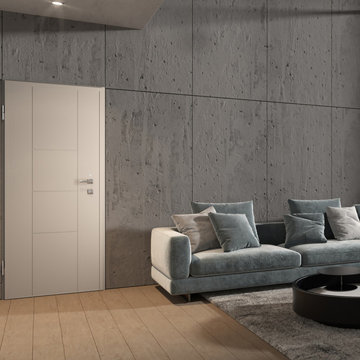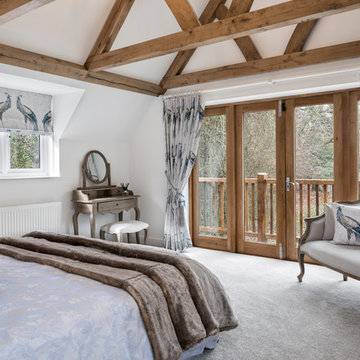Idées déco de maisons

This young family wanted a home that was bright, relaxed and clean lined which supported their desire to foster a sense of openness and enhance communication. Graceful style that would be comfortable and timeless was a primary goal.

Architect: Richard Warner
General Contractor: Allen Construction
Photo Credit: Jim Bartsch
Award Winner: Master Design Awards, Best of Show
Cette photo montre un salon tendance de taille moyenne et ouvert avec une cheminée standard, aucun téléviseur, un manteau de cheminée en plâtre, un mur blanc, parquet clair et un plafond cathédrale.
Cette photo montre un salon tendance de taille moyenne et ouvert avec une cheminée standard, aucun téléviseur, un manteau de cheminée en plâtre, un mur blanc, parquet clair et un plafond cathédrale.

On the site of an old family summer cottage, nestled on a lake in upstate New York, rests this newly constructed year round residence. The house is designed for two, yet provides plenty of space for adult children and grandchildren to come and visit. The serenity of the lake is captured with an open floor plan, anchored by fireplaces to cozy up to. The public side of the house presents a subdued presence with a courtyard enclosed by three wings of the house.
Photo Credit: David Lamb
Trouvez le bon professionnel près de chez vous

Family room with dining area included. Cathedral ceilings with tongue and groove wood and beams. Windows along baack wall overlooking the lake. Large stone fireplace.
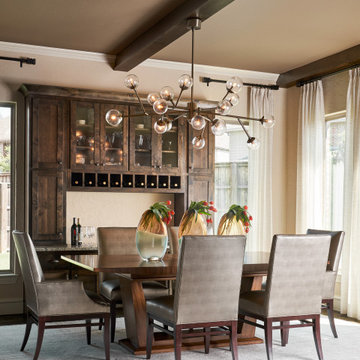
Aménagement d'une grande salle à manger ouverte sur la cuisine classique avec un mur beige, un sol en bois brun, aucune cheminée et un sol marron.
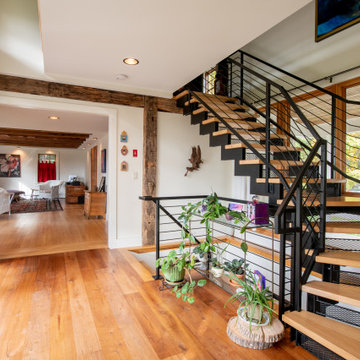
Idée de décoration pour un grand escalier courbe champêtre avec des marches en bois, des contremarches en métal et un garde-corps en métal.
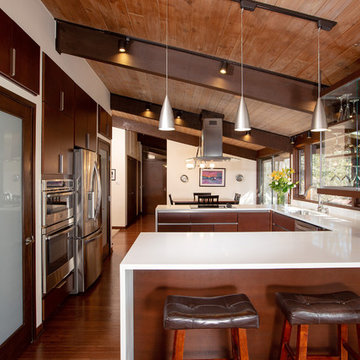
Inspiration pour une cuisine vintage en U et bois foncé de taille moyenne avec un placard à porte plane, un plan de travail en quartz, un électroménager en acier inoxydable, parquet foncé, un sol marron, un plan de travail blanc, un évier encastré, fenêtre, une péninsule et fenêtre au-dessus de l'évier.
Rechargez la page pour ne plus voir cette annonce spécifique

Inspiration pour une salle de séjour rustique de taille moyenne et ouverte avec un mur beige, une cheminée standard, un manteau de cheminée en pierre, aucun téléviseur, un sol marron et parquet foncé.
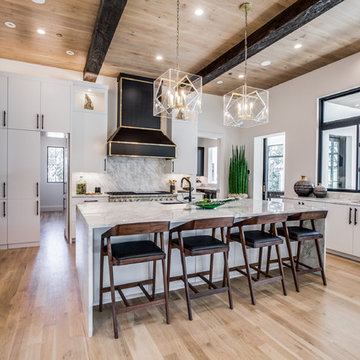
A contemporary kitchen with touches of modern. The contrast of the stained dark wood beams with the light engineered wood on the ceiling is a stunning feature. The hardware is large and strong- black in the main area and brass in the secondary kitchen. The butler's kitchen has black cabinets with brass hardware for contrast. Black venti hood with gold brass accents. Island Pendants from Hudson Valley Lighting.
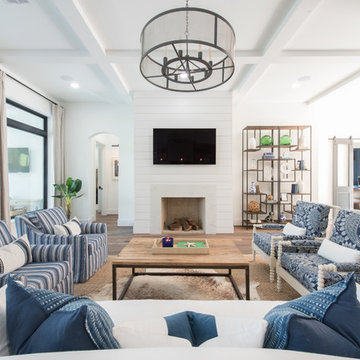
Inspiration pour un salon marin avec un mur blanc, parquet foncé, une cheminée standard et un sol marron.
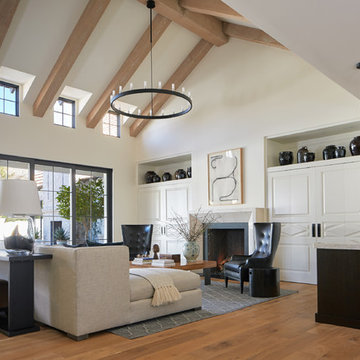
Cette image montre un salon traditionnel avec un mur blanc, un sol en bois brun, une cheminée standard, un sol marron et un plafond cathédrale.
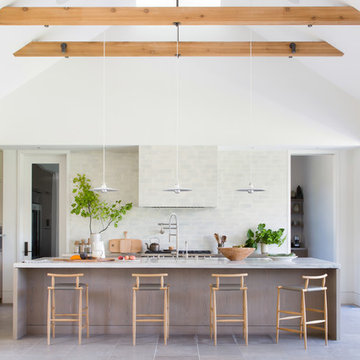
Cette photo montre une cuisine nature en L et bois clair avec un évier encastré, un placard à porte plane, une crédence blanche, une crédence en carrelage métro, un électroménager en acier inoxydable, îlot, un sol gris et un plan de travail blanc.
Rechargez la page pour ne plus voir cette annonce spécifique
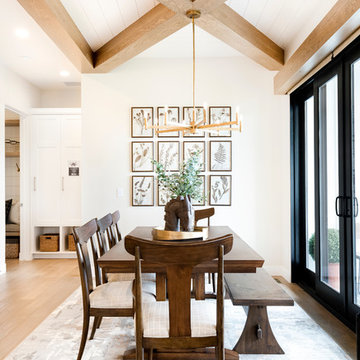
Meagan Larson
Aménagement d'une salle à manger campagne avec un mur blanc, un sol en bois brun et un sol marron.
Aménagement d'une salle à manger campagne avec un mur blanc, un sol en bois brun et un sol marron.

Lobster and Swan
Aménagement d'une cuisine campagne en L avec un évier de ferme, un placard sans porte, des portes de placards vertess, un plan de travail en bois, une crédence blanche, une crédence en carrelage métro, îlot et un sol gris.
Aménagement d'une cuisine campagne en L avec un évier de ferme, un placard sans porte, des portes de placards vertess, un plan de travail en bois, une crédence blanche, une crédence en carrelage métro, îlot et un sol gris.
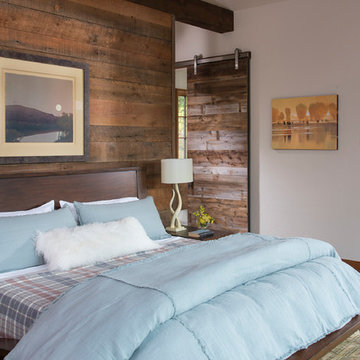
Inspiration pour une chambre chalet avec un mur marron, un sol en bois brun et un sol marron.
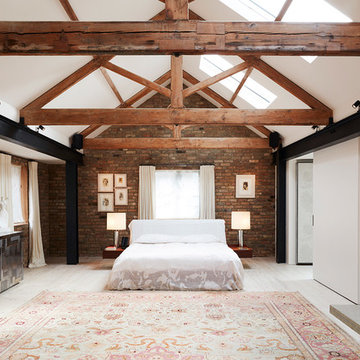
Cette photo montre une grande chambre parentale industrielle avec un mur rouge, parquet clair, une cheminée standard et un sol blanc.
Idées déco de maisons
Rechargez la page pour ne plus voir cette annonce spécifique
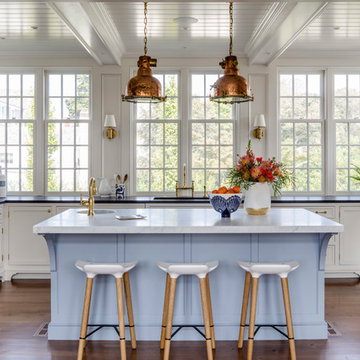
Greg Premru Photography
Cette image montre une cuisine marine en U avec un placard avec porte à panneau encastré, des portes de placard blanches, fenêtre, un électroménager en acier inoxydable, un sol en bois brun et îlot.
Cette image montre une cuisine marine en U avec un placard avec porte à panneau encastré, des portes de placard blanches, fenêtre, un électroménager en acier inoxydable, un sol en bois brun et îlot.

This contemporary farmhouse is located on a scenic acreage in Greendale, BC. It features an open floor plan with room for hosting a large crowd, a large kitchen with double wall ovens, tons of counter space, a custom range hood and was designed to maximize natural light. Shed dormers with windows up high flood the living areas with daylight. The stairwells feature more windows to give them an open, airy feel, and custom black iron railings designed and crafted by a talented local blacksmith. The home is very energy efficient, featuring R32 ICF construction throughout, R60 spray foam in the roof, window coatings that minimize solar heat gain, an HRV system to ensure good air quality, and LED lighting throughout. A large covered patio with a wood burning fireplace provides warmth and shelter in the shoulder seasons.
Carsten Arnold Photography
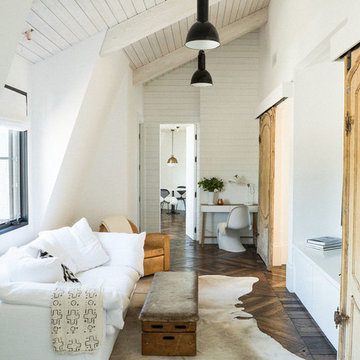
Cette photo montre une salle de séjour nature fermée avec un mur blanc et parquet foncé.
2



















